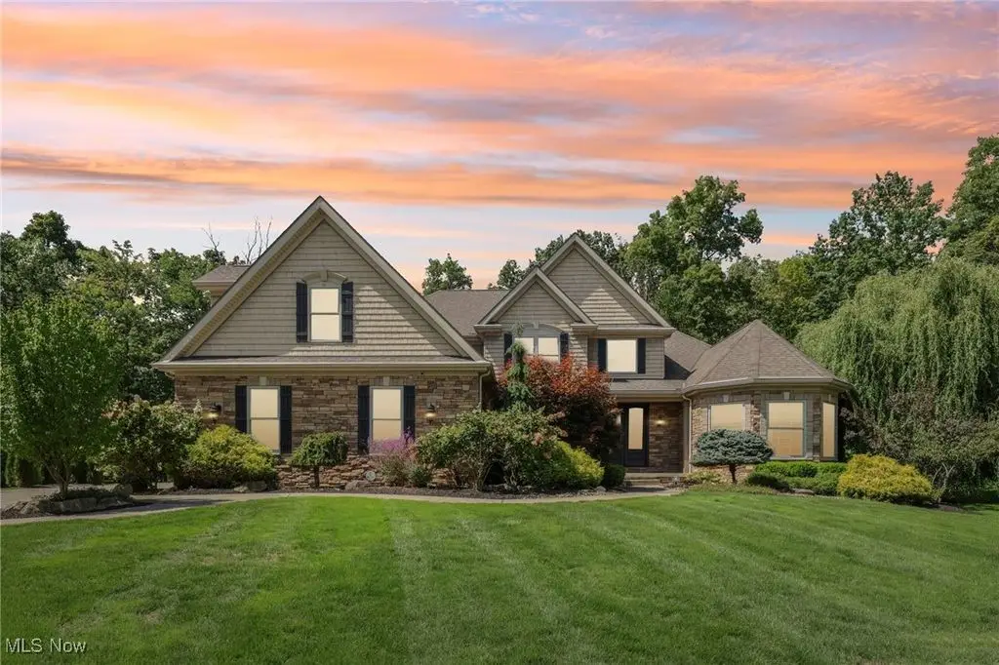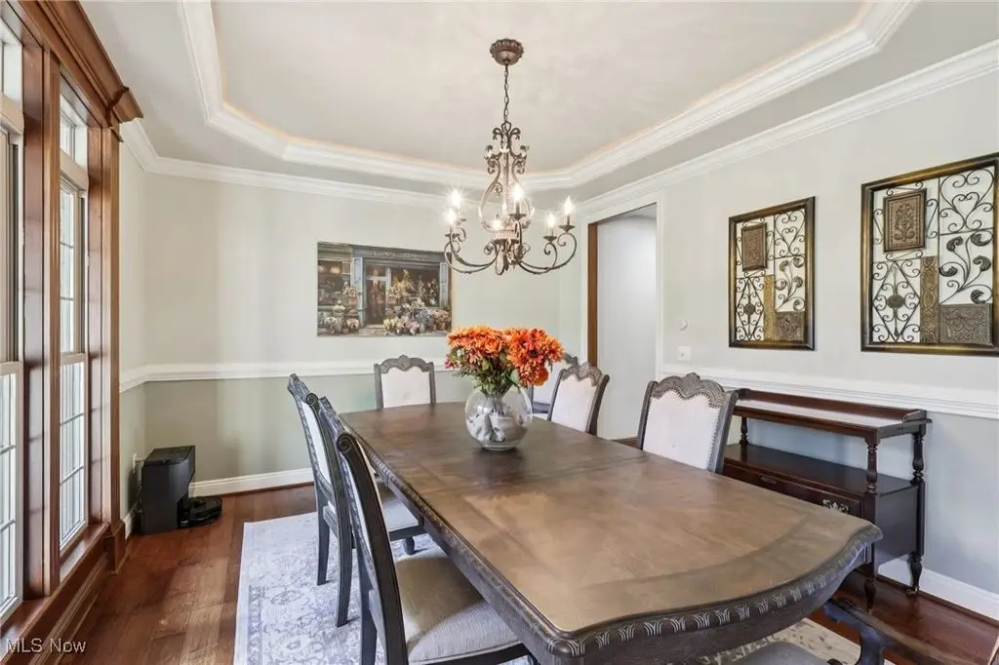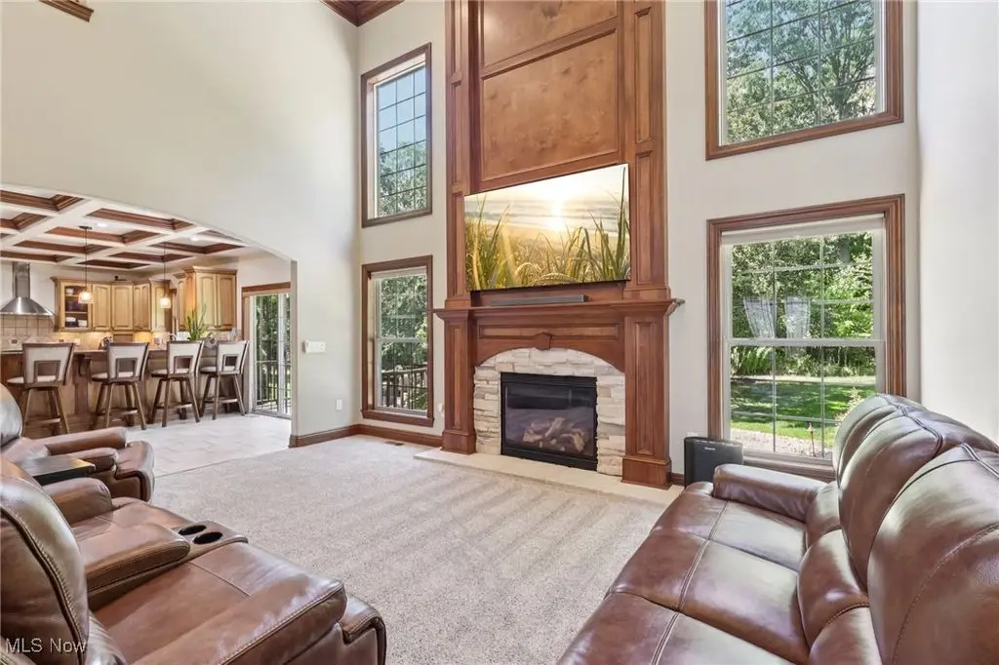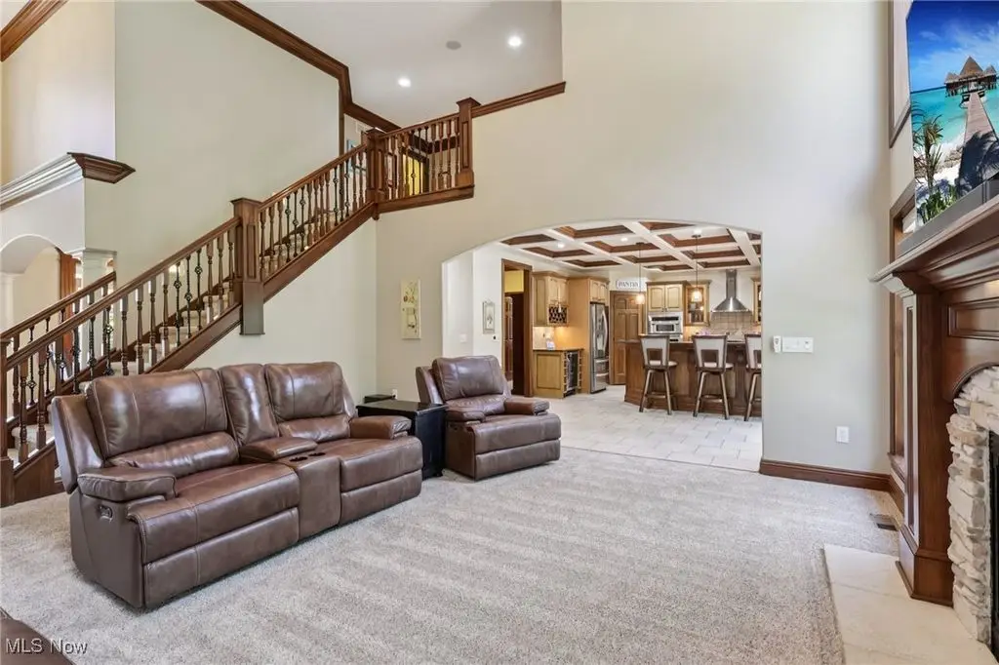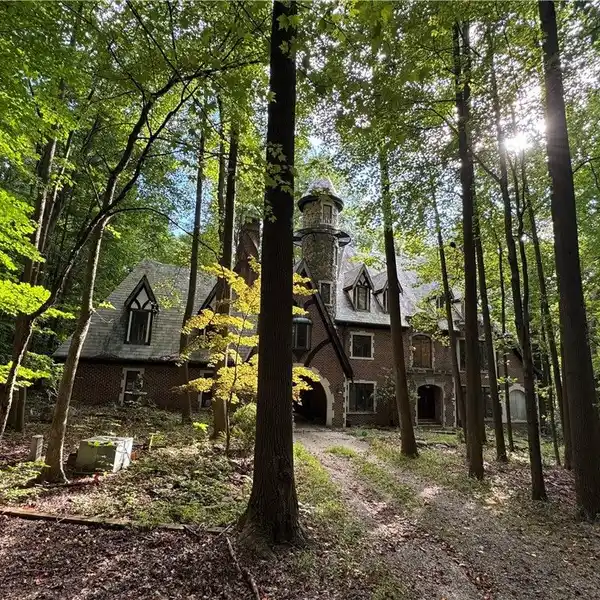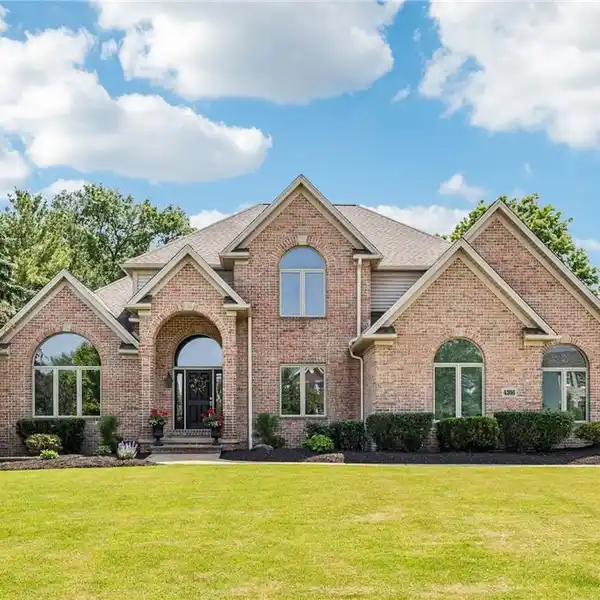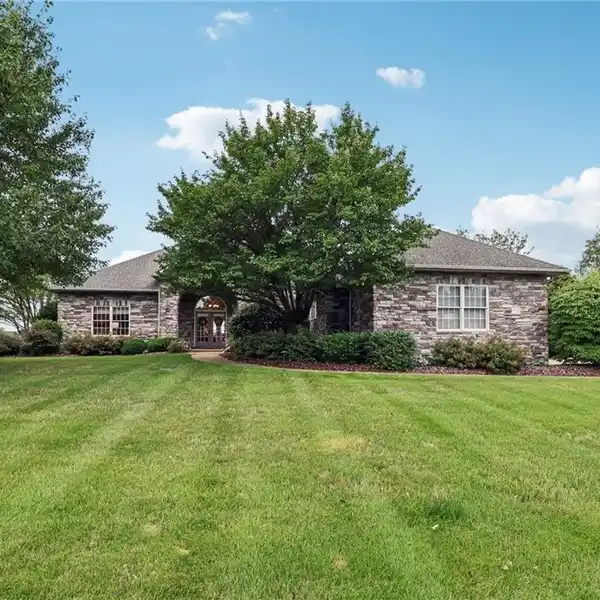Custom Retreat on a Private Cul-De-Sac
6424 Highland Green Drive, Medina, Ohio, 44256, USA
Listed by: Jamie Powers | Howard Hanna Real Estate Services
Discover this stunning custom built retreat tucked away on a private cul-de-sac, backing to a park for unmatched peace and privacy! Perfectly designed for both entertaining and everyday living, this home features a beautifully landscaped yard with a paver patio and gas fire pit and waterfall, your own outdoor oasis.Step inside the welcoming front porch to a dramatic two-story foyer with hand-scraped hardwood flooring that continues into the elegant formal dining room. A vaulted first floor study with a bay window provides the ideal home office. The soaring two-story great room impresses with crown molding, a cozy gas fireplace, and seamless flow into the gourmet kitchen complete with tile flooring, rich maple cabinetry, granite countertops, pantry, and high-end stainless steel appliances.The spacious first floor owner's suite is a true sanctuary, boasting dual walk-in closets and a spa-like bath with a custom tile steam shower and jetted tub. Upstairs, you'll find a generous loft with built-in cabinetry and granite, a private guest suite with its own bath, plus two additional bedrooms and another full bath.The finished lower level is an entertainer's dream featuring a full bar, expansive recreation room, fitness area, full bath, and abundant storage. The oversized garage flows into a practical mudroom and separate laundry room with granite counters, sink, and cabinets.This home combines thoughtful design, high-end finishes, and exceptional privacy, truly a rare find!
Highlights:
Hand-scraped hardwood flooring
Gas fire pit and waterfall
Gourmet kitchen with granite countertops
Listed by Jamie Powers | Howard Hanna Real Estate Services
Highlights:
Hand-scraped hardwood flooring
Gas fire pit and waterfall
Gourmet kitchen with granite countertops
Custom tile steam shower
Vaulted first floor study
Finished lower level with full bar
Dual walk-in closets
Granite countertops throughout
Cozy gas fireplace
Paver patio
