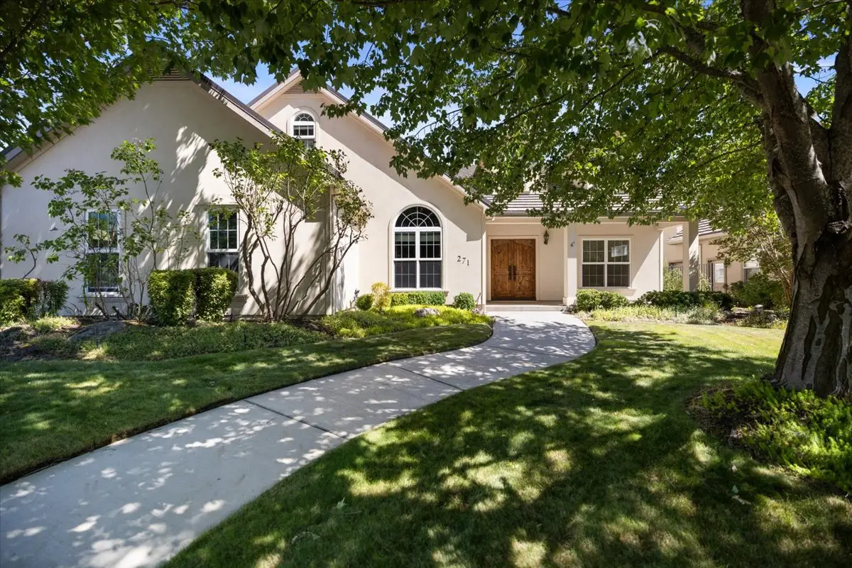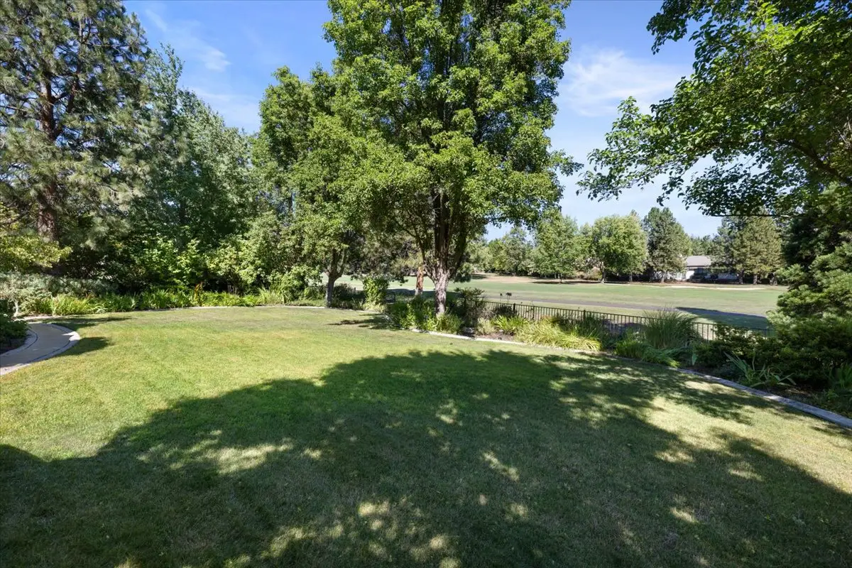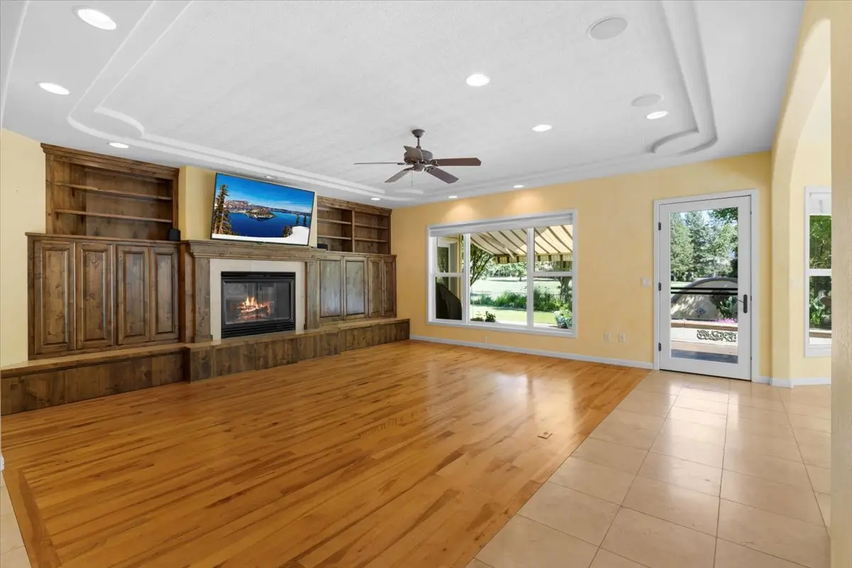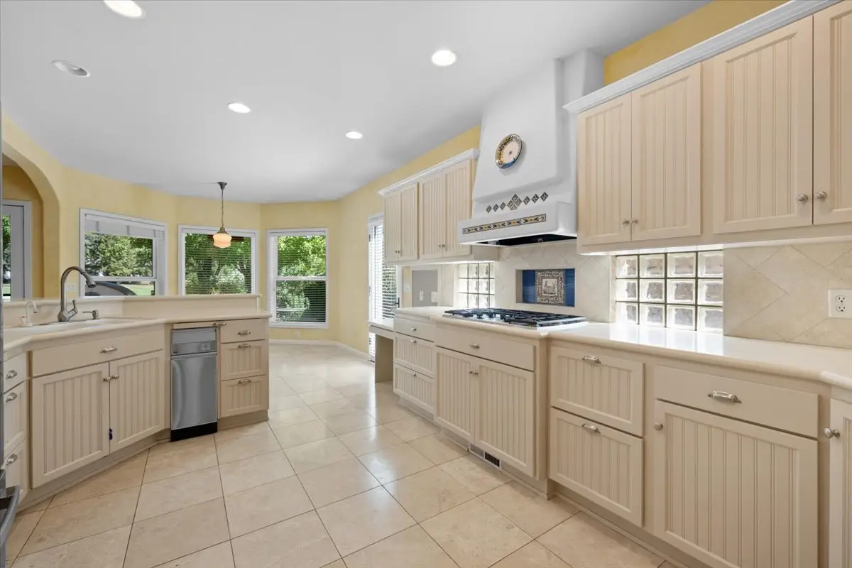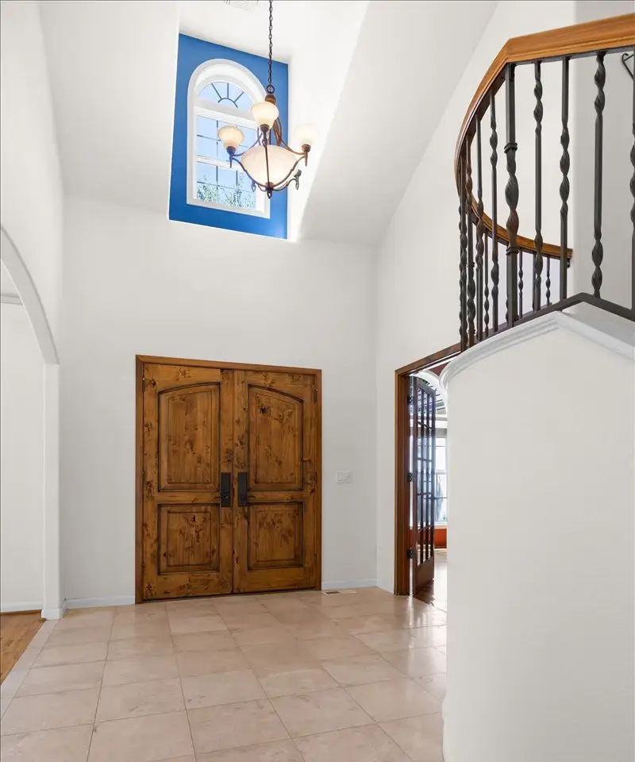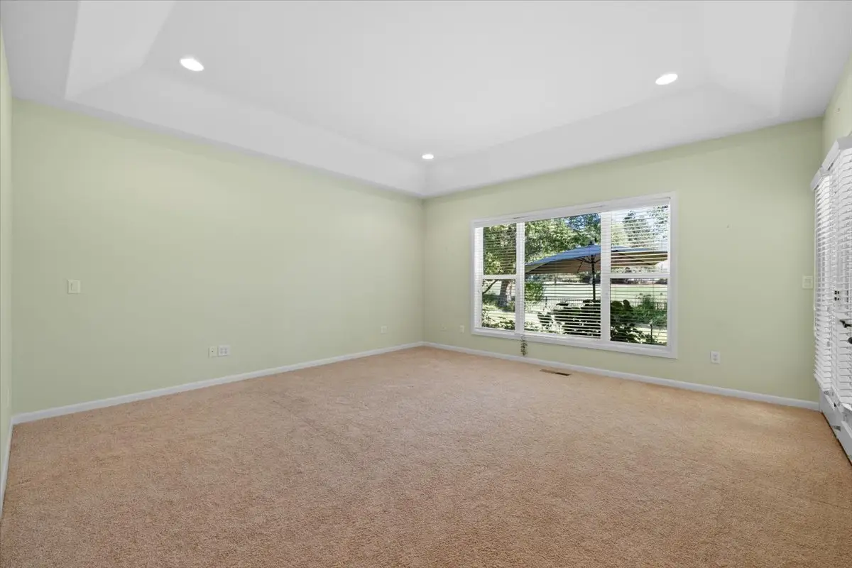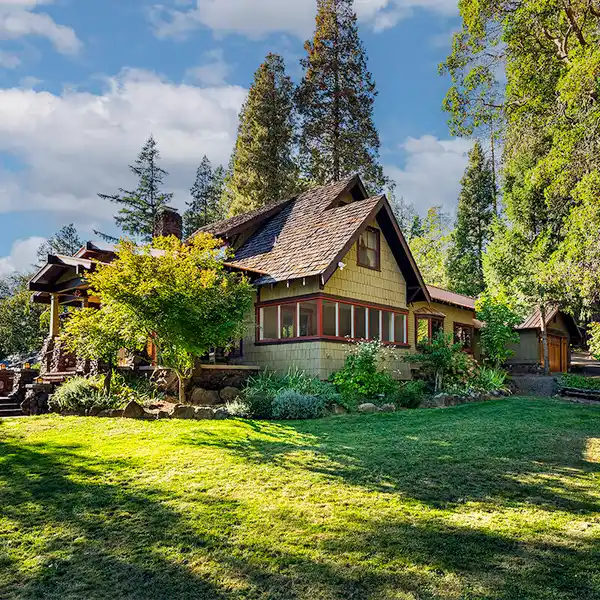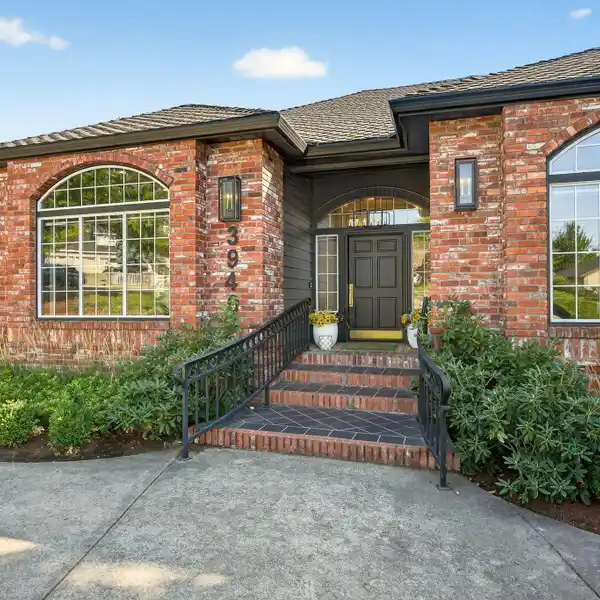Gated Retreat on the 8th Fairway
271 Island Pointe Drive, Medford, Oregon, 97504, USA
Listed by: Dixie Hackstedde | John L. Scott Real Estate
Gated luxury overlooking the 8th fairway of the Rogue Valley Country Club golf course. Located in the sought-after Island Pointe community, this custom-built home is light and bright throughout with a versatile, multi-purpose floorplan featuring several formal and informal living spaces. Elegant double door entryway opens to an elevated ceiling, travertine tile flooring and a beautiful winding staircase enhanced with wrought iron balusters. The main level primary suite offers private patio access, a walk-in closet, a built-in armoire, and a spacious ensuite with dual vanities, a jetted tub and a private water closet. The gourmet kitchen boasts a gas cooktop, high-end appliances, large walk-in pantry, dry bar, and built-in desk/prep area. Spacious living room with built-in cabinetry/media storage, tray ceiling, gas fireplace with tile surround, and a wall of windows to enjoy the views of the gorgeous backyard and golf course. A huge bonus room, laundry/mud room, den, and office or 4th bedroom complete the home. Oversized 3-car garage, gated courtyard, and serene back patio.
Highlights:
Travertine tile flooring
Wrought iron balusters
Gas cooktop
Listed by Dixie Hackstedde | John L. Scott Real Estate
Highlights:
Travertine tile flooring
Wrought iron balusters
Gas cooktop
Jetted tub
Gas fireplace
Oversized 3-car garage
