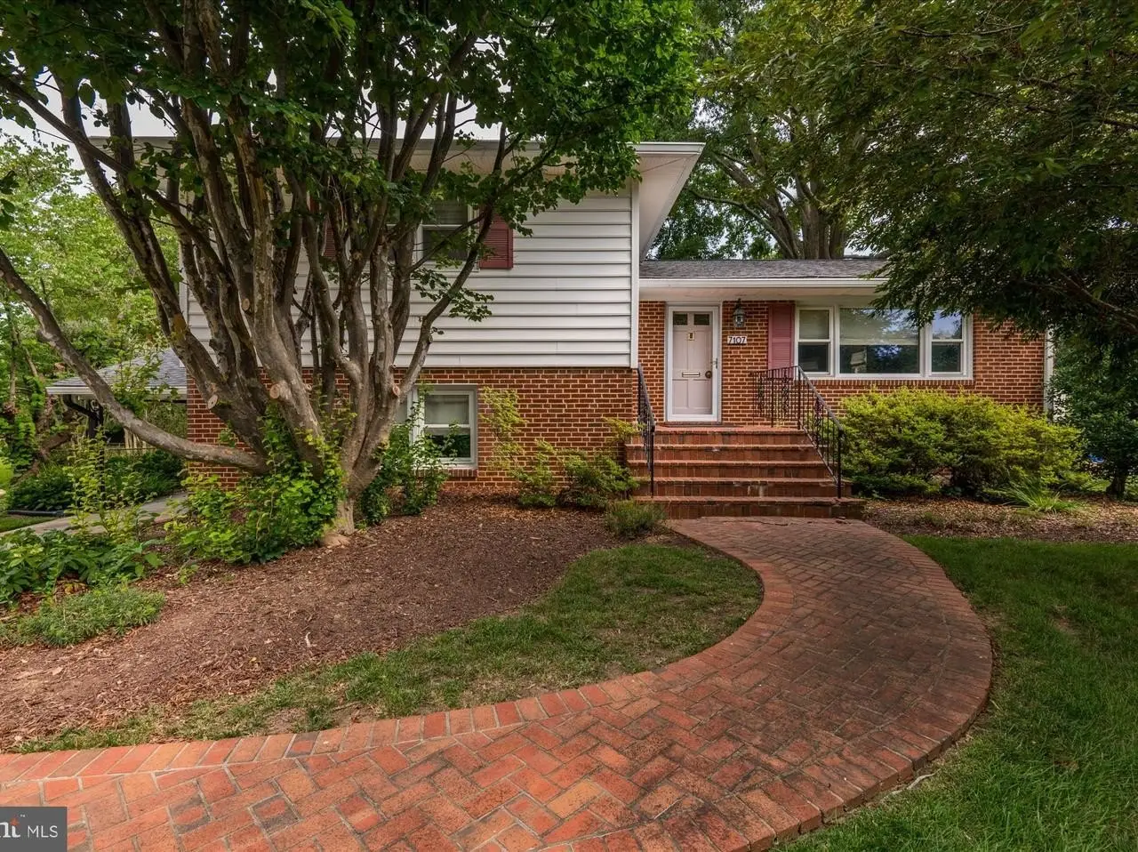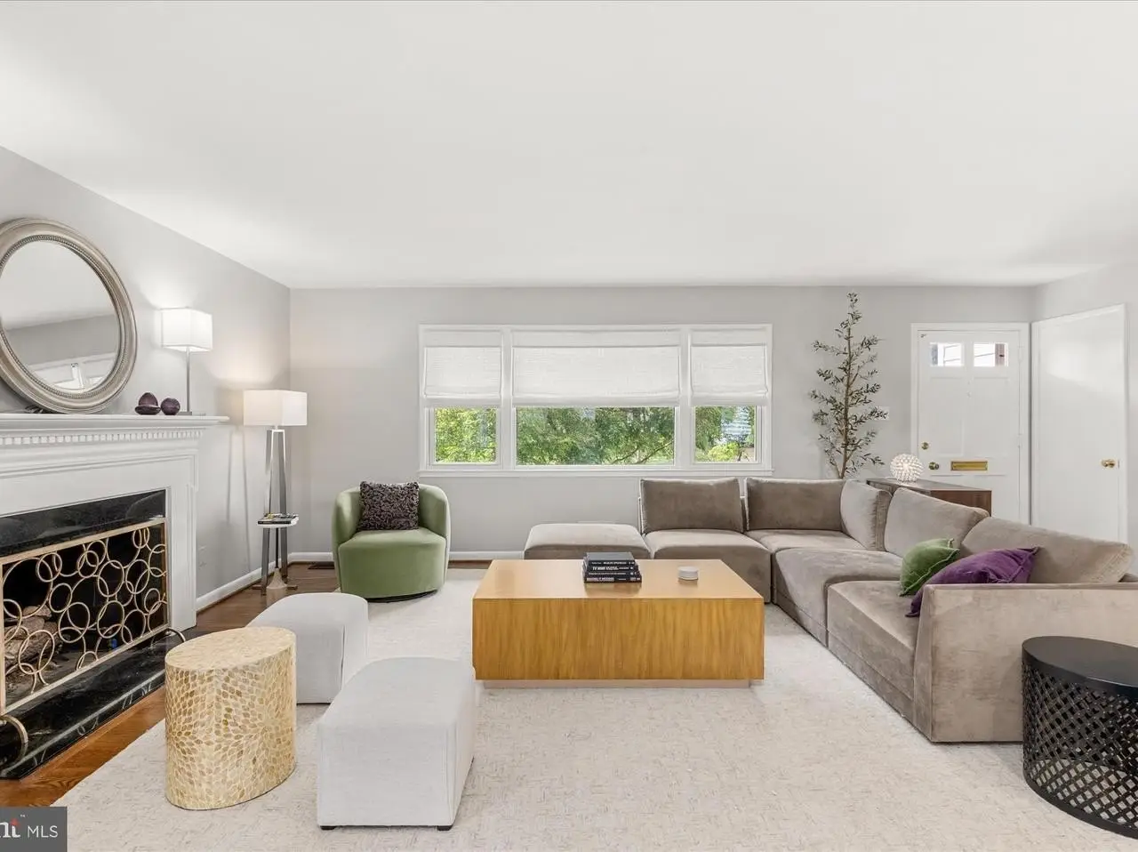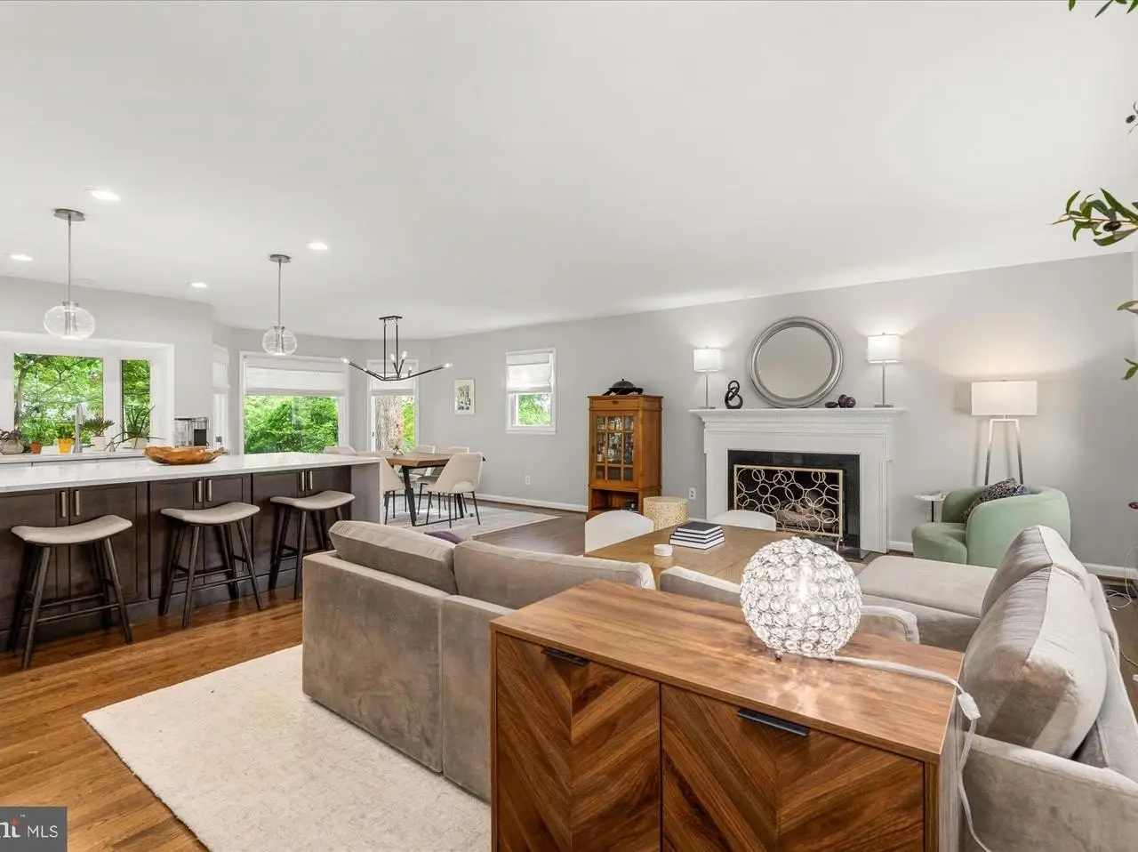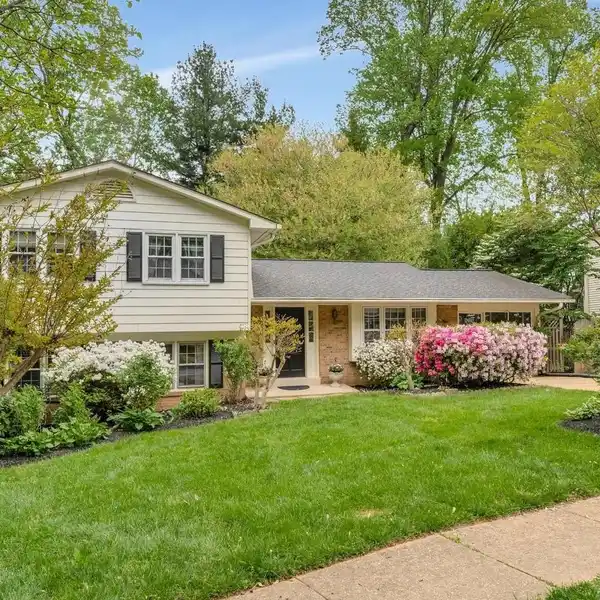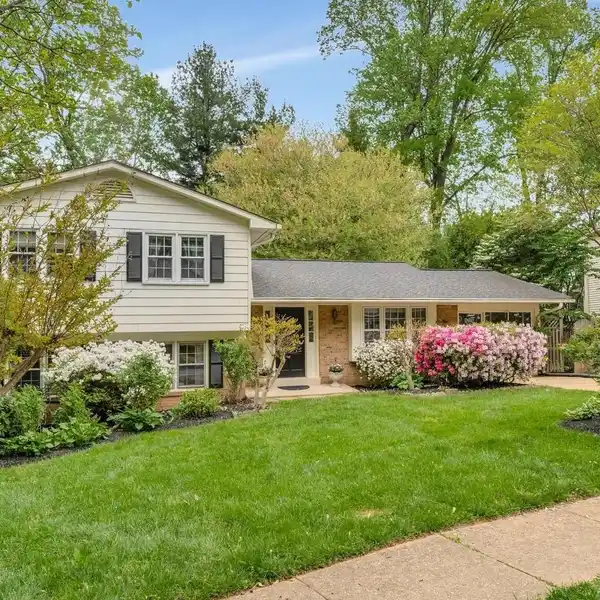Residential
Refined Modern Living in the Heart of McLean/Rosemont Experience contemporary elegance and comfort in this beautifully updated split-level residence, situated on an expansive, level lot in the desirable McLean/Rosemont area. Bathed in natural light throughout, this exceptional home blends modern luxury with timeless appeal. The newly renovated gourmet kitchen is a culinary masterpiece, showcasing top-of-the-line Wolf and Sub-Zero appliances, striking quartz countertops and backsplash, and an oversized island with seating-perfectly designed for both everyday living and entertaining. This open-concept space flows seamlessly into the living and dining areas, creating a sophisticated and inviting atmosphere. Elegant glass doors lead to a private backyard sanctuary featuring a spacious, tiered deck ideal for gatherings and quiet relaxation alike. Upstairs, the generous primary suite includes a luxurious en suite bath, complemented by two additional bedrooms and a stylish full bath. The lower level offers a warm and welcoming family room with a fireplace, abundant closet space, a well-appointed laundry room with utility sink, and access to the carport. An additional bedroom and full bath on this level provide privacy and flexibility for guests or home office use. Additional highlights include two fireplaces, designer finishes, recessed lighting, beautifully refinished hardwood floors, and a fully fenced rear yard. The carport accommodates two vehicles, with an oversized driveway providing ample additional parking. Ideally located just blocks from McLean Swim & Tennis Club, Tuckahoe Recreation Club, Lewinsville Park and Farmer's Market, this home also lies within the sought-after McLean High School pyramid. Enjoy close proximity to grocery stores, dining, shopping, multiple Metro stations, downtown McLean, Tysons Corner, Washington D.C., and a wealth of outdoor recreational options.
