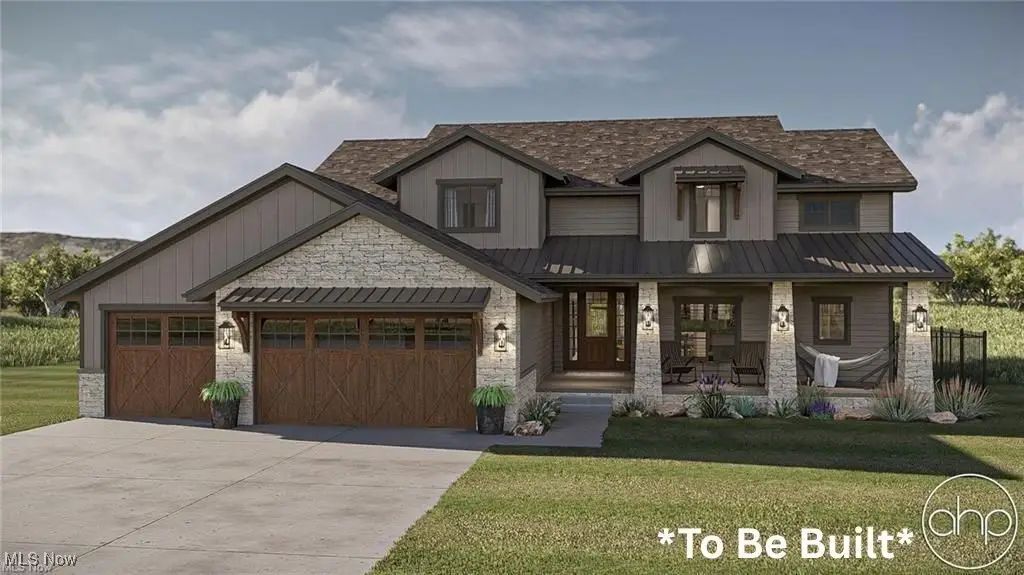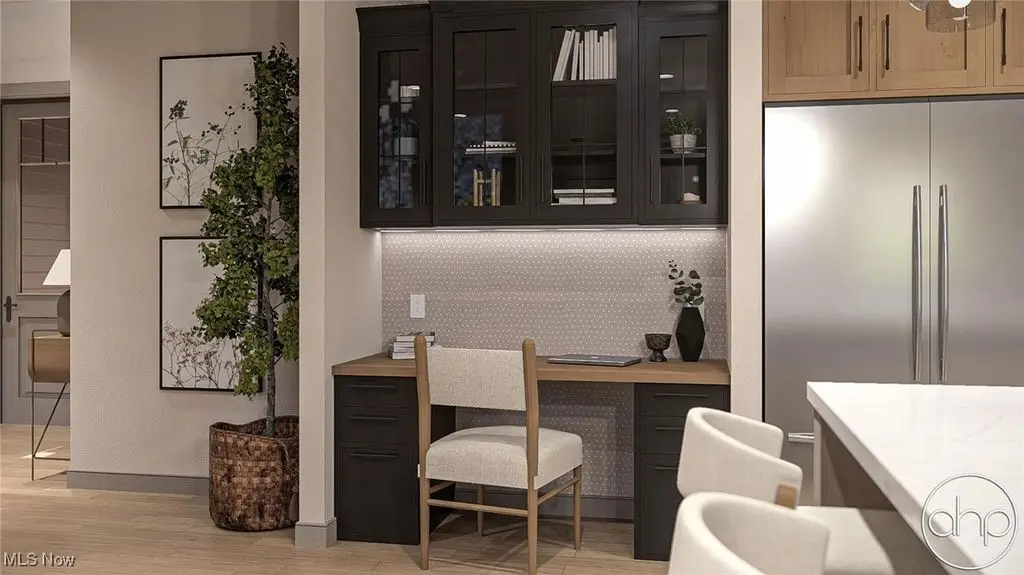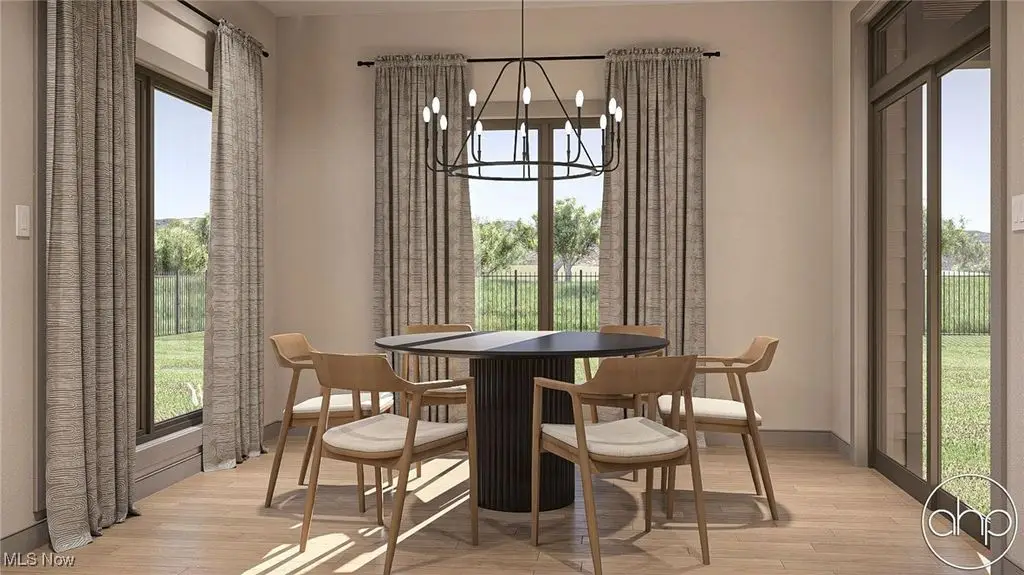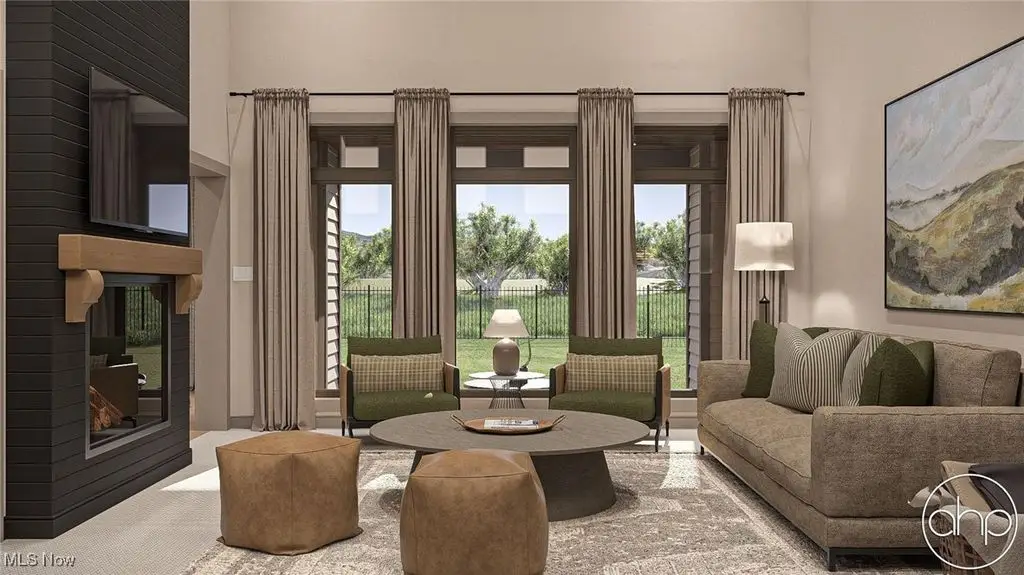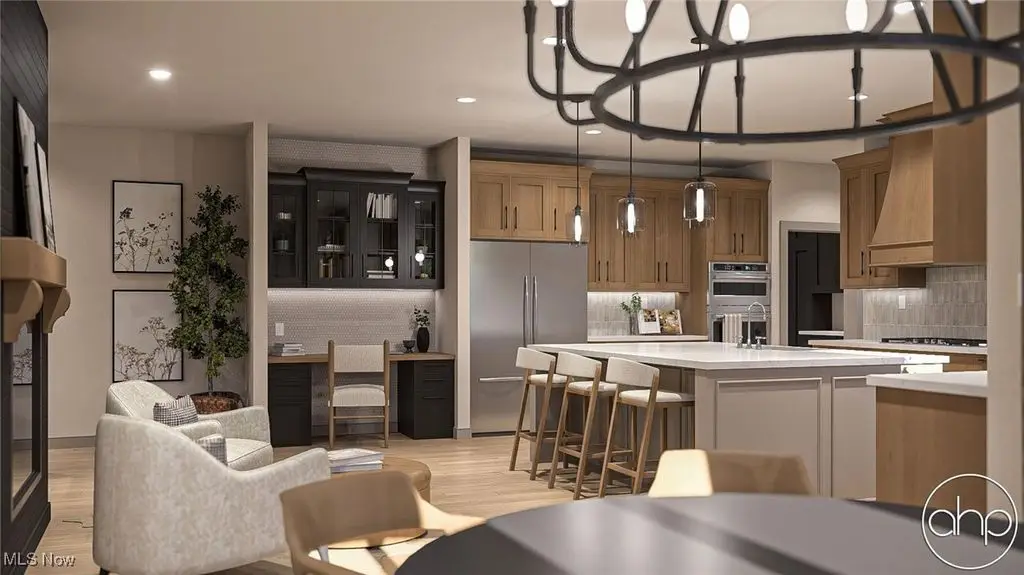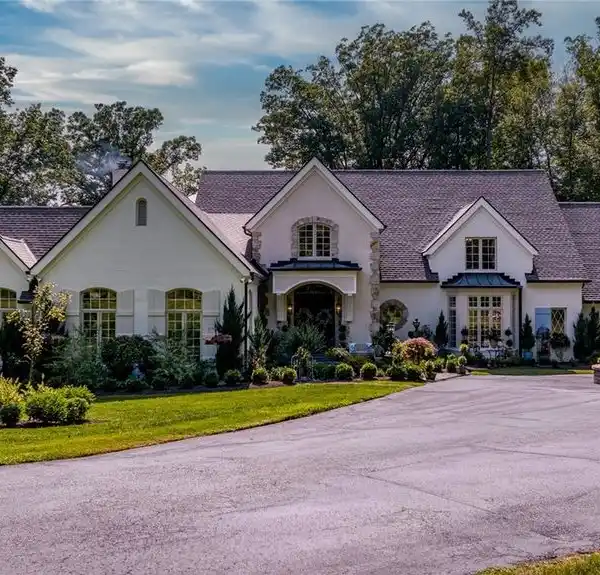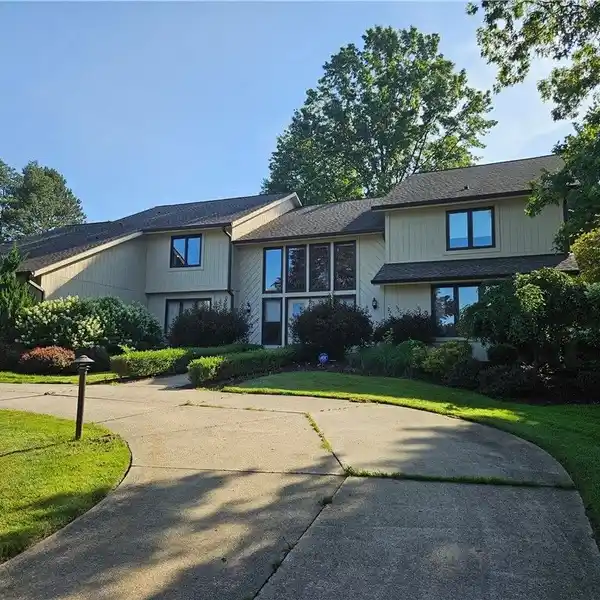Gorgeous Craftsman-Style Home on 3.62 Acres
691 SOM Center Road, Mayfield, Ohio, 44143, USA
Listed by: Sara Calo | Howard Hanna Real Estate Services
Craftsman style Hill County floor plan is the latest Enzoco Homes offering. Stone shrouded details enhance the solid character of this family-friendly 1.5-story house plan. Grand impressions are made on the inside, beneath the entry and great room's two-story-high ceiling. The great room, with views to the rear through a covered deck, shares a see-thru fireplace with the hearth room. The kitchen, open to the hearth room and dining area, boasts generous counter space, a work island, built-in desk, and walk-in pantry.The home's 3-car garage is accessed from the kitchen through a mudroom/utility area, complete with laundry, powder bath, bench, lockers, and a handy catch-all. The master suite rests quietly away from the main-floor living areas. Its bath is well appointed with his and her vanities, compartmented toilet, spacious shower and roomy walk-in closet with built-in dressing seat. Upstairs, the three secondary bedrooms enjoy their own privacy. Each bedroom includes a walk-in closet. Bedrooms 2 and 3 share a Jack-n-Jill bath with compartmented toilet and tub. Bedroom 4 benefits from access to its own bath. Additional intriguing points of this house plan include views from second-story balconies to the great room and entry area below, as well as open views above and below from the U-shaped stairway.
Highlights:
Stone shrouded details
2-story-high ceiling
See-thru fireplace with hearth room
Listed by Sara Calo | Howard Hanna Real Estate Services
Highlights:
Stone shrouded details
2-story-high ceiling
See-thru fireplace with hearth room
Generous counter space
Walk-in pantry
3-car garage
Master suite with his and her vanities
Secondary bedrooms with walk-in closets
Jack-n-Jill bath
Second-story balconies
