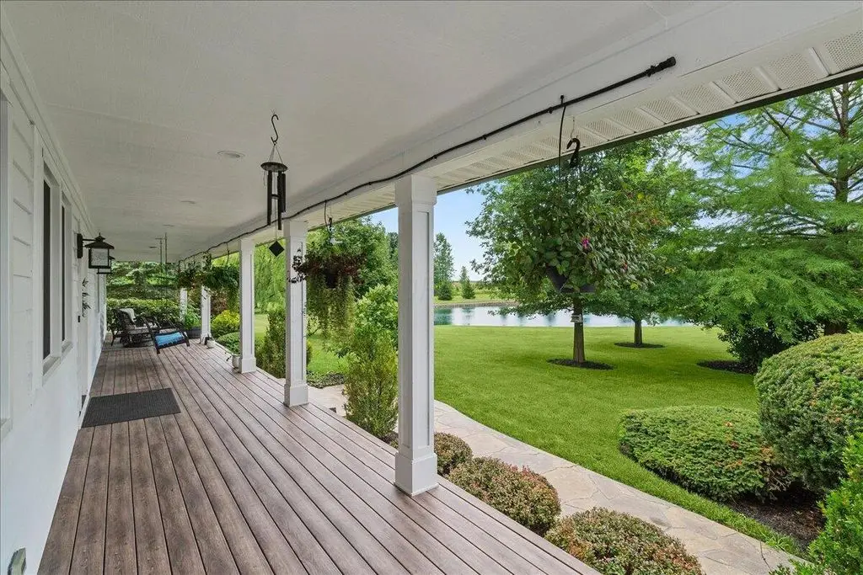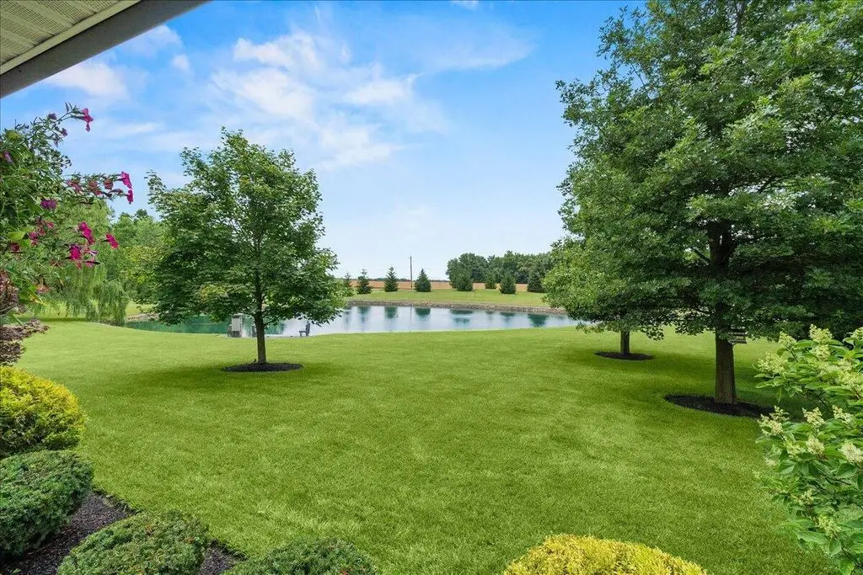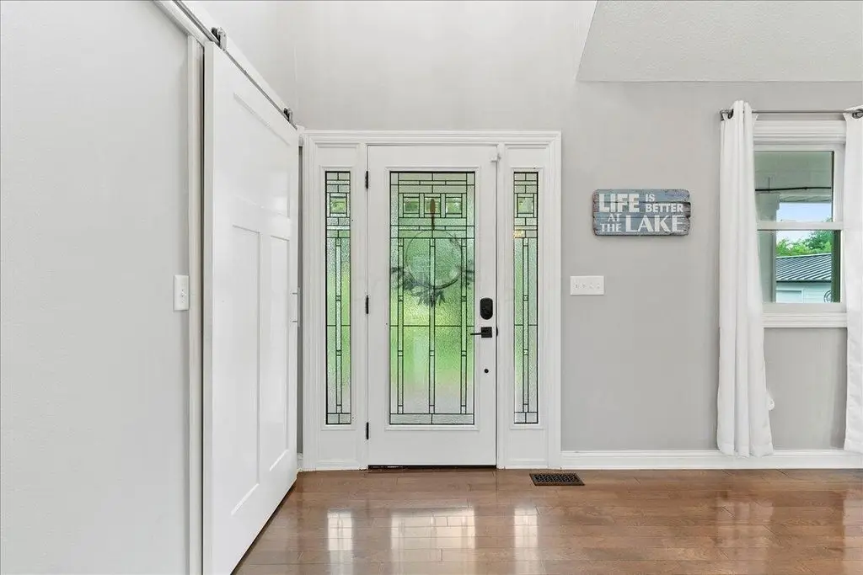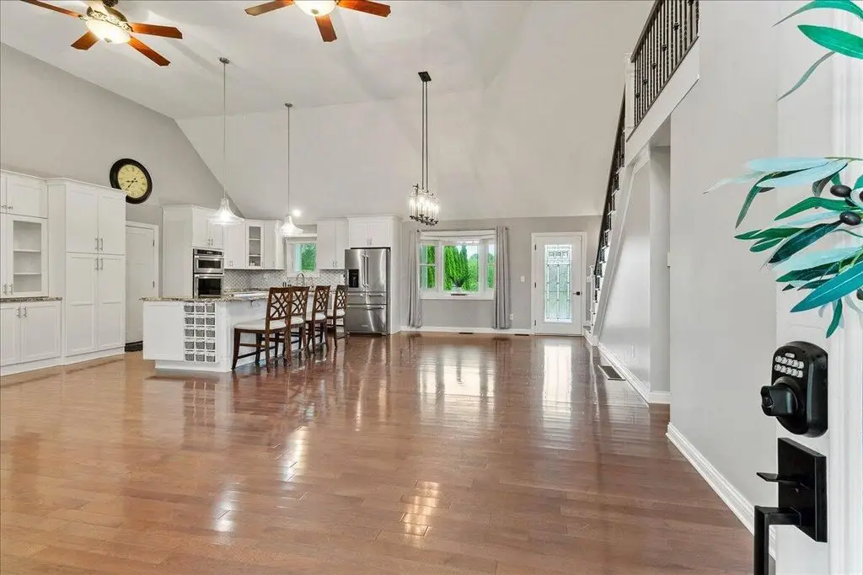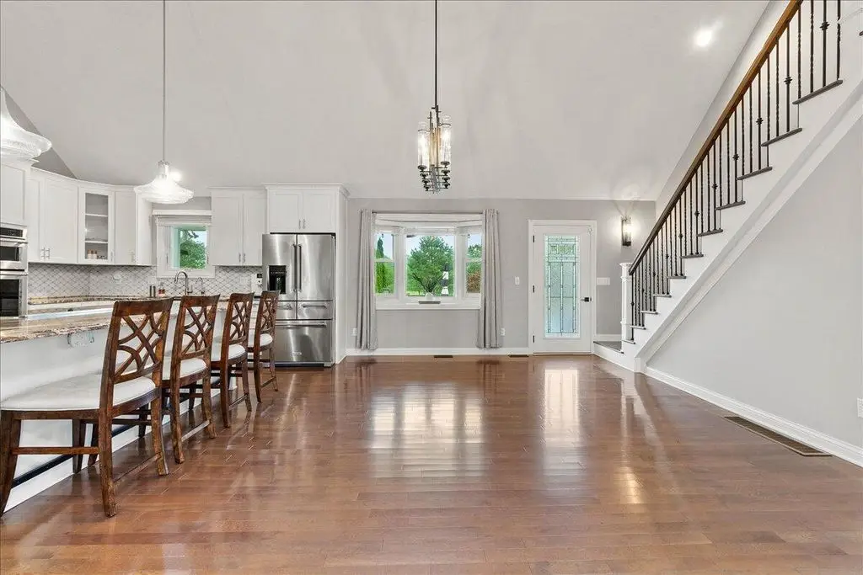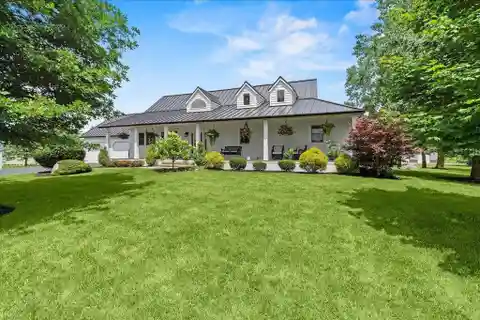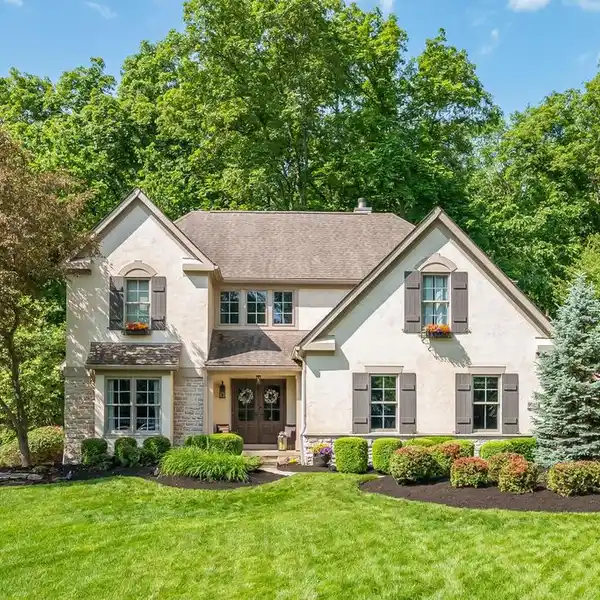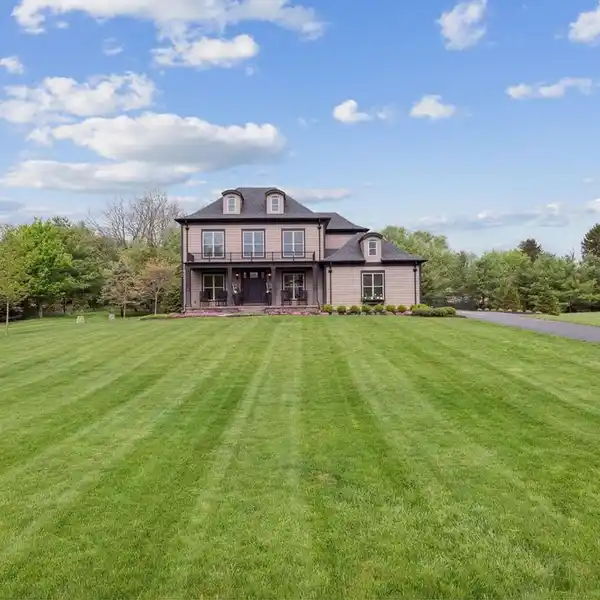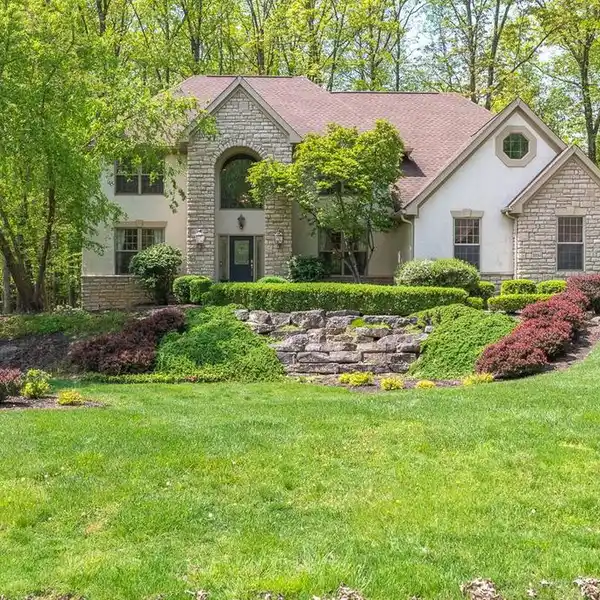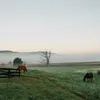Charming Cape Cod Retreat with In-Ground Pool
18500 Pine Lane, Marysville, Ohio, 43040, USA
Listed by: Shelley Beeney | Howard Hanna Real Estate Services
Charming Cape Cod Retreat with Over 3,000 Sq Ft of Finished Living Space, In-Ground Pool, Stocked Pond, 17.63 acres & More! Welcome to your dream countryside estate! Resting back off a quiet country road but just minutes from everything, this stunning Cape Cod-style home offers the perfect blend of peace, privacy, and convenience. A long blacktop drive leads to the home, beautifully positioned to overlook a serene, stocked pond and framed by mature trees and open skies. Relax on the inviting 58' full-length front porch and soak in the scenic views. Step inside to find an enormous great room featuring hardwood floors and custom built-ins (12 cabinets!), flowing into a chef's kitchen with a massive center island, granite countertops, stainless steel appliances and custom cabinetry. A deep sink offers views of the backyard, where a heated 16' x 32' in-ground pool with auto cover and hot tub await, along with a covered rear porch for all-season enjoyment. The main level offers a beautifully updated owner's suite with a renovated full bath, plus two additional bedrooms and a second fully updated hall bath. Upstairs, a spacious bonus suite serves perfectly as a teen retreat or second owner's suite, complete with a private bath. The finished walk-up basement adds a fifth bedroom or flex space, a family room with pool table, and a large mechanical/storage room with access to the garage. Outside, this property is packed with extras: 2-car attached garage + 24' x 40' detached utility garage 40' x 60' finished pole barn Ideal for a workshop, storage, or hobby space Fenced dog park area, large garden, newly planted trees.
Highlights:
Custom built-ins with 12 cabinets
Chef's kitchen with massive center island
Granite countertops and custom cabinetry
Listed by Shelley Beeney | Howard Hanna Real Estate Services
Highlights:
Custom built-ins with 12 cabinets
Chef's kitchen with massive center island
Granite countertops and custom cabinetry
Heated in-ground pool with auto cover and hot tub
Inviting 58' full-length front porch
Finished walk-up basement with flex space
Spacious bonus suite on upper level
Stocked pond with serene views
Covered rear porch for all-season enjoyment
Detached 24' x 40' utility garage with workshop


