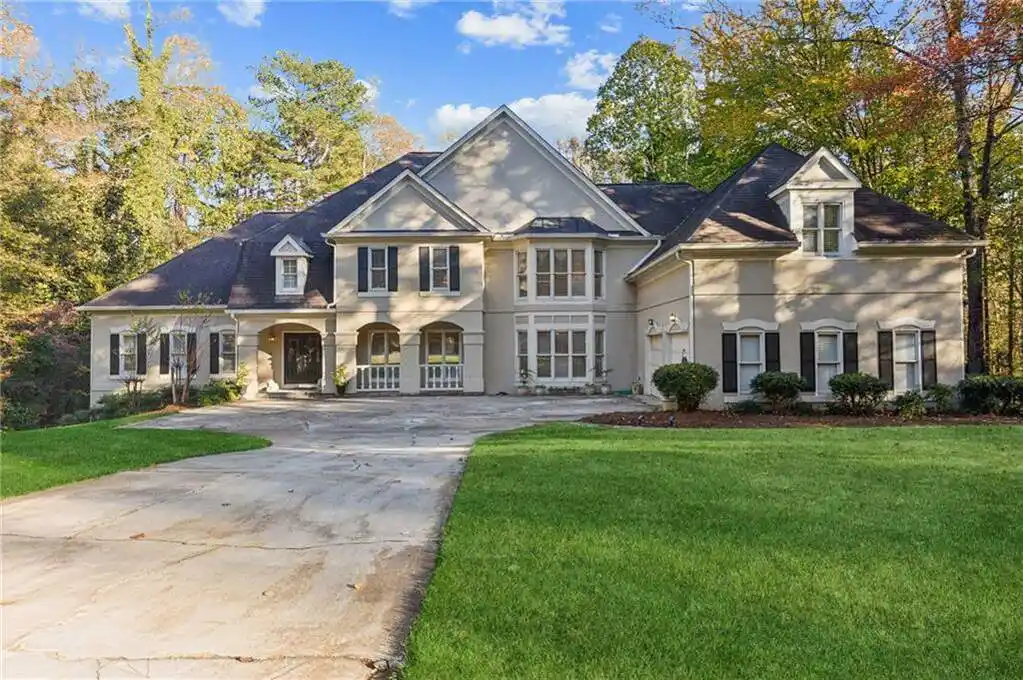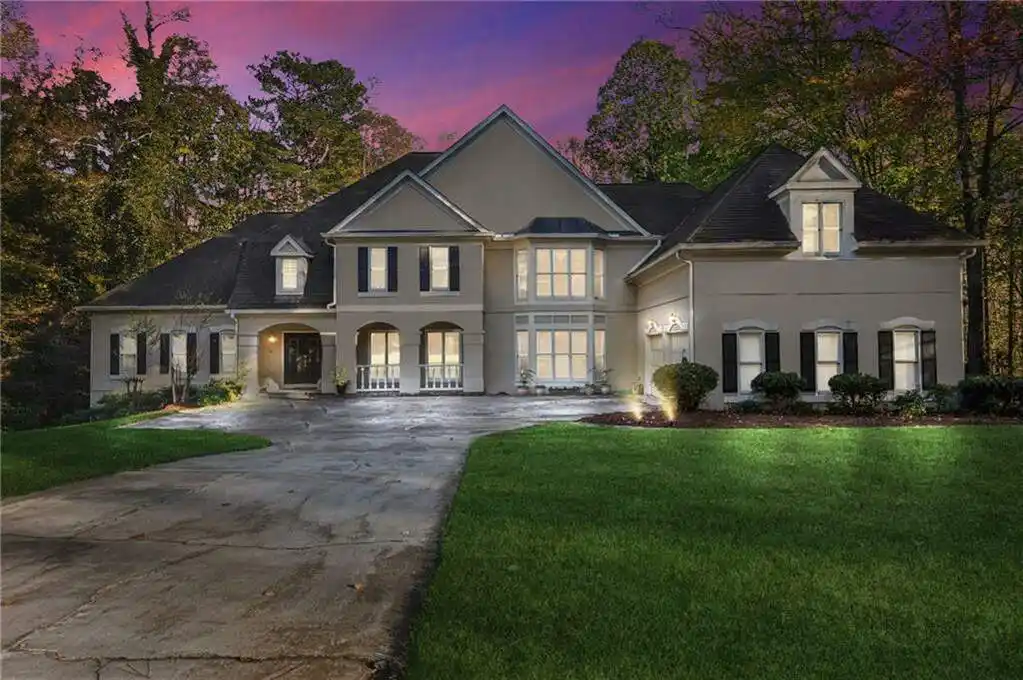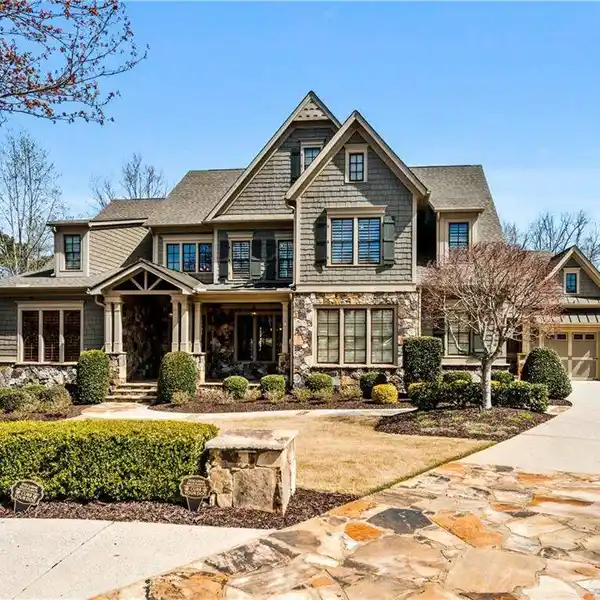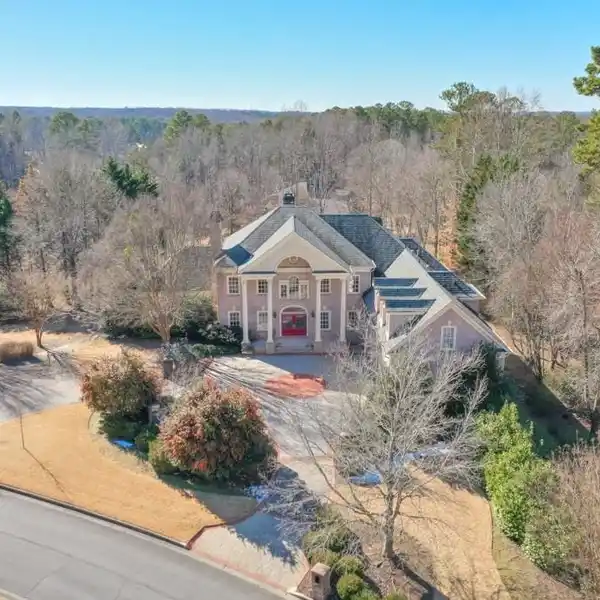Exquisite Estate Home
Welcome to this exquisite estate home nestled on a sprawling 1.5-acre lot within the highly sought-after West Side Elementary District. Boasting 7 spacious bedrooms, including a primary suite on the main level and an additional primary suite upstairs, this residence perfectly balances luxury and functionality. As you enter, you are greeted by a formal living room and dining room, ideal for entertaining guests. The heart of the home features a beautiful kitchen, equipped with a new cooktop, double ovens, and a microwave. This inviting space flows seamlessly into the eat-in area and the impressive two-story family room, creating an open and airy atmosphere. The main level also includes an oversized laundry room with a built-in desk area, adding convenience to your daily routine. Step outside to discover a large deck and a screened-in porch, perfect for enjoying serene views of the private backyard, complete with a tranquil creek-ideal for outdoor gatherings or quiet moments. Upstairs, you'll find four additional bedrooms, each featuring walk-in closets, along with three bathrooms. The finished terrace level offers a versatile layout with a spacious game room, a full kitchen, a family room, two bedrooms, and one full bath plus a half bath, providing ample space for guests or family activities. With plenty of room for a pool or recreation area, the expansive backyard offers endless possibilities. Don't miss the opportunity to make this exceptional property your own-schedule a showing today!
Highlights:
- Custom cabinetry
- Two-story family room
- Screened-in porch Tranquil creek
Highlights:
- Custom cabinetry
- Two-story family room
- Screened-in porch Tranquil creek
- Walk-in closets
- Full kitchen on terrace level













