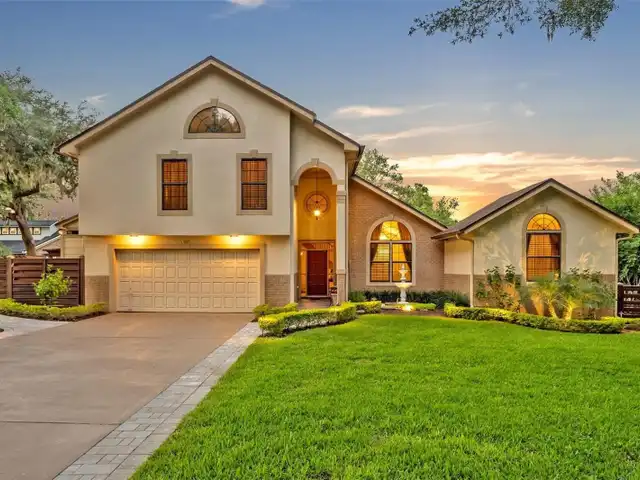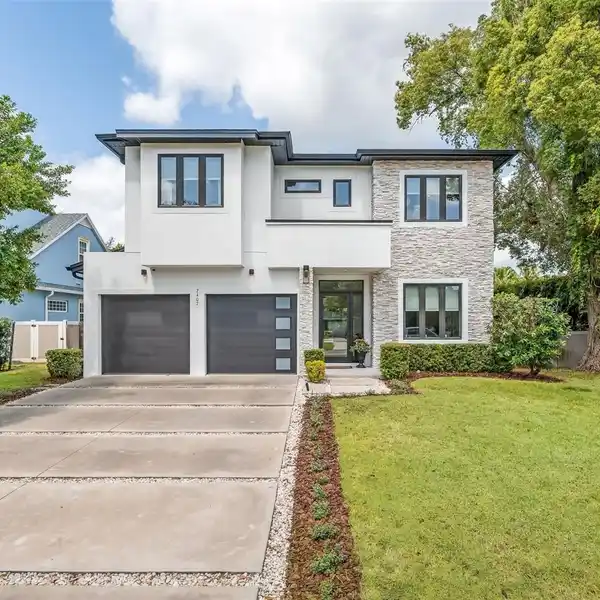Residential
Nestled on a quiet, tree-lined cul-de-sac and a short walk to top-rated schools, this well-maintained 4 bedroom, 3.5 bath pool home in the desired neighborhood of Cove Colony offers 3,115 sq ft of well-designed living space on a spacious .41-acre lot. From the moment you arrive, you are greeted by a vaulted entrance and sparkling fountain that sets a tone of elegance and tranquility. Ideal for entertaining, the backyard features a summer kitchen with sink and refrigerator, a covered patio and lighted pergola - all overlooking the expansive resurfaced 20x60 pool. Inside, the kitchen boasts granite counters, stainless appliances and opens to a versatile bonus room perfect for a children's play area or family gathering space. A breakfast bar and dinette provide additional dining seating options. The main level also includes formal living and dining rooms, a family room with fireplace, and a private in-law suite complete with its own bedroom bathroom and office, perfect for a multi-generational living. Upstairs, the spacious primary suite includes a sitting area and a newly renovated (2025) bath with dual sinks, a soaking tub and large walk-in shower. Two additional bedrooms share a generous hall bath with dual sinks and a tub/shower combo. Additional features include a two-car garage, extensive professional landscaping highlighted by front and back landscape lighting, a custom-crafted wooden privacy fence and an enclosed concrete pad-perfect for storage or an extra play space. Conveniently located close to I-4, 436, downtown Winter Park, restaurants and parks. Waiting for the next owner to put their personal touch. Welcome home!
Highlights:
- Vaulted entrance with sparkling fountain
- Summer kitchen with sink and refrigerator
- Expansive resurfaced 20x60 pool
Highlights:
- Vaulted entrance with sparkling fountain
- Summer kitchen with sink and refrigerator
- Expansive resurfaced 20x60 pool
- Granite counters and stainless appliances in kitchen
- Versatile bonus room for children's play area
- Family room with fireplace
- Private in-law suite with separate office
- Spacious primary suite with sitting area
- Newly renovated bath with dual sinks and soaking tub
- Extensive professional landscaping with front and back lighting








