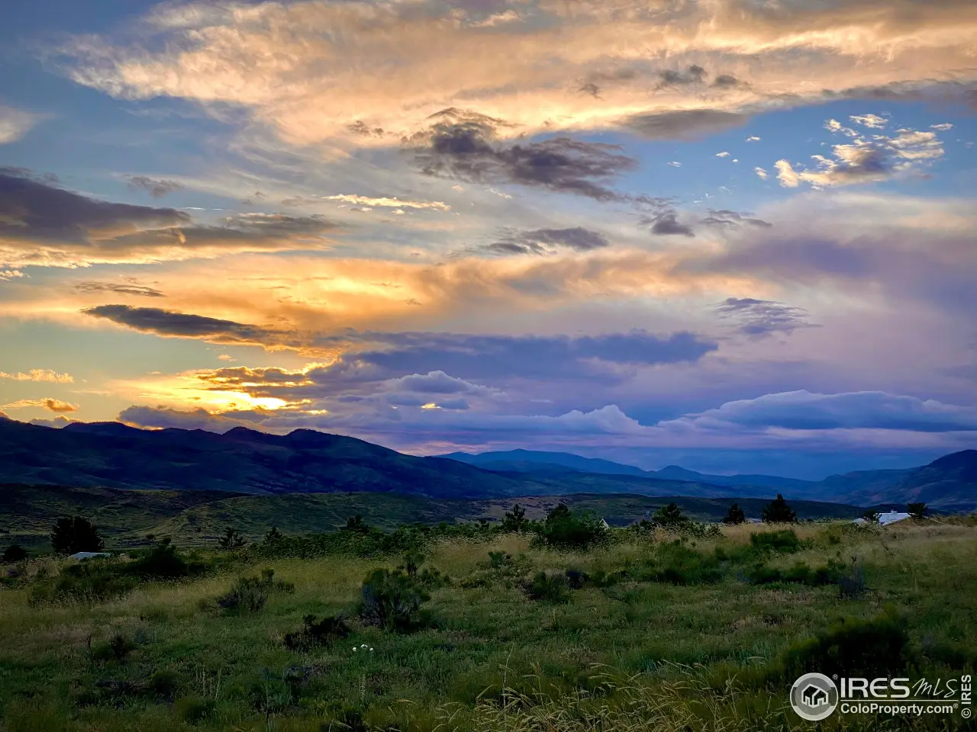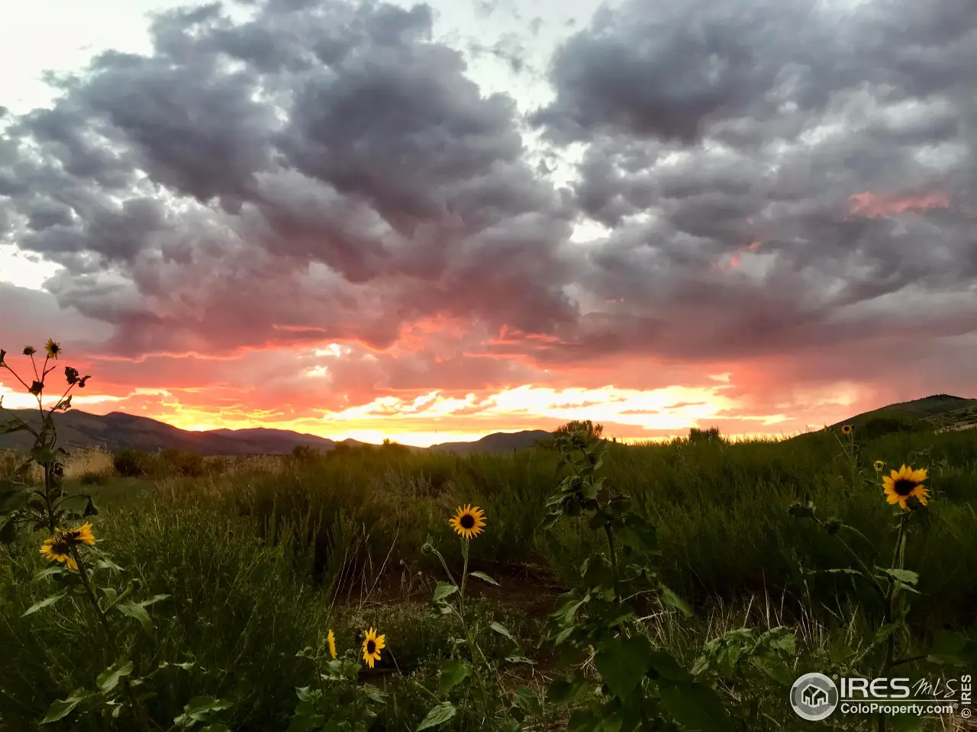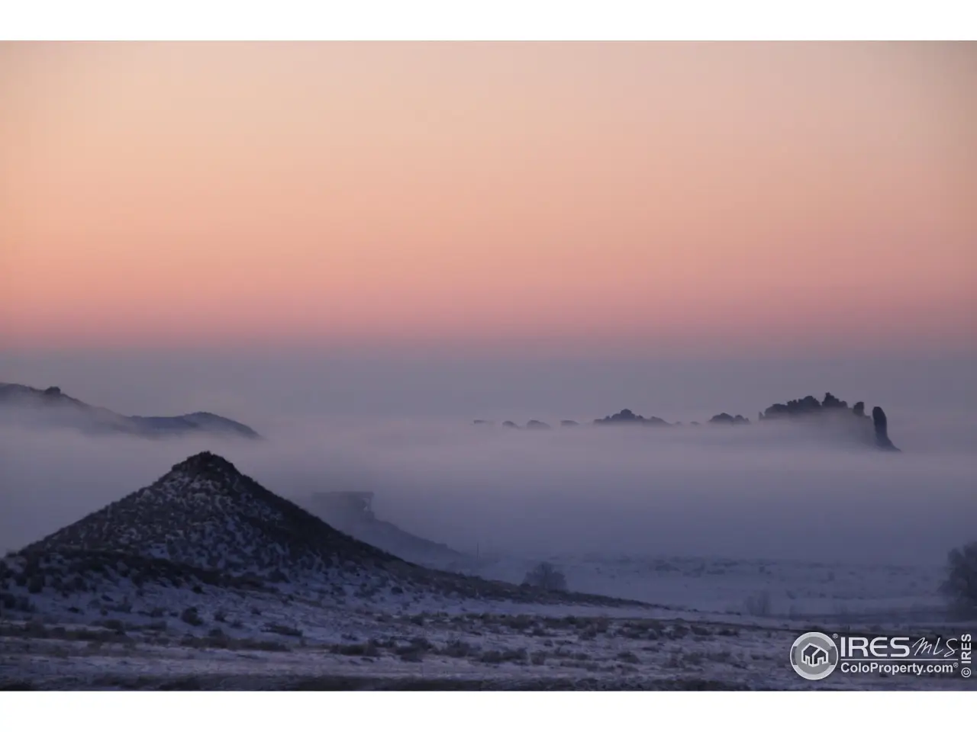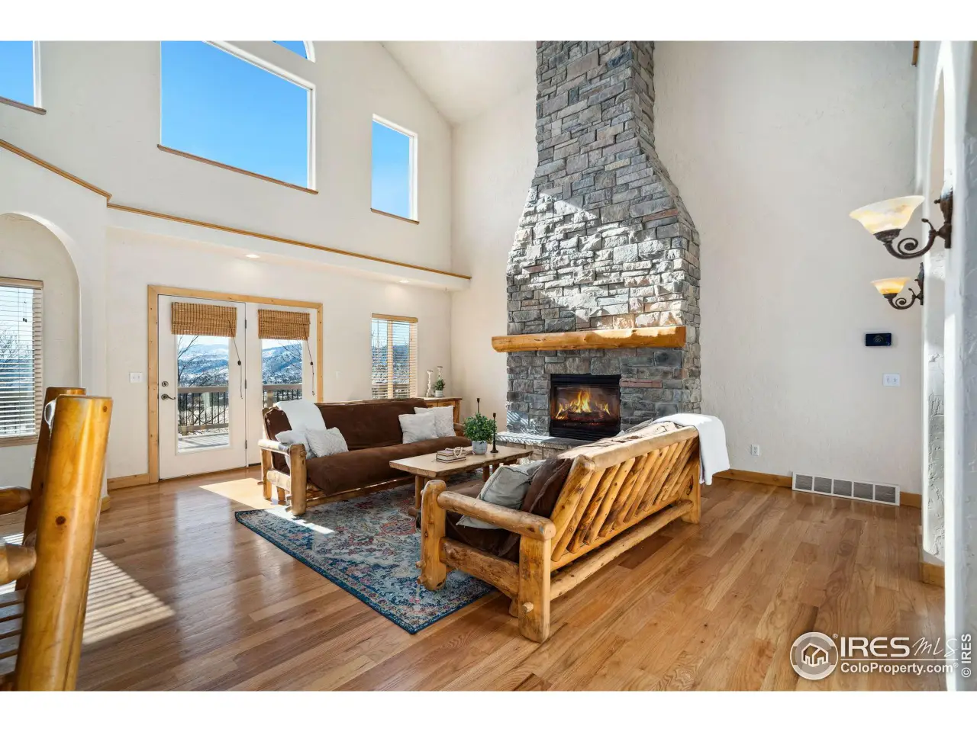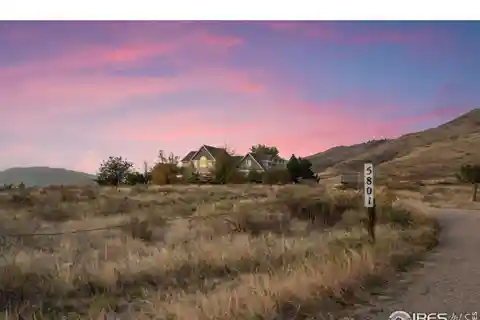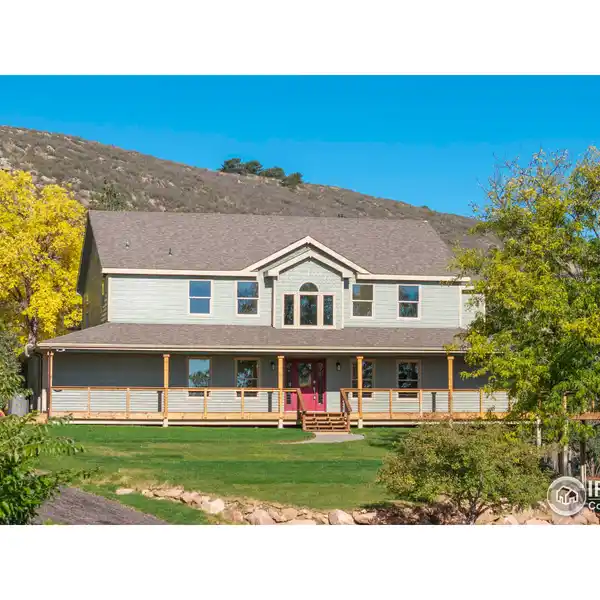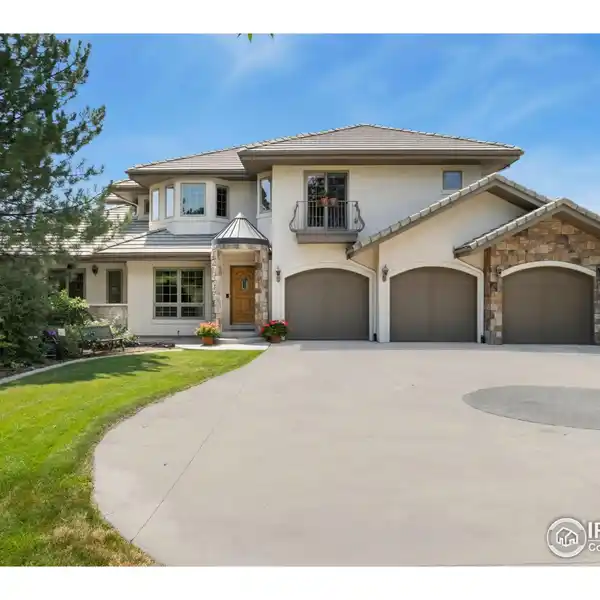A True Sanctuary on 4.45 Acres
5801 Norwood Avenue, Loveland, Colorado, 80538, USA
Listed by: Wynn Washle | The Group, Inc.
More than a house - this is a lifestyle. Perched on 4.45 acres with sweeping views of the foothills and Devil's Backbone, this 5,000+ sq ft custom home is a sanctuary for dreamers, artists, adventurers, and anyone who feels connected to nature. Every day here feels like a story worth telling. Sunsets paint the sky, and rainbows span the foothills. Great horned owls perch on the rooftop as deer wander through the yard below. From backyard picnics, Nerf battles, and holiday feasts with dozens of friends, to weddings, photo shoots, and peaceful mornings in an art studio - this property will be your backdrop for countless unforgettable memories. With panoramic views of the foothills and Devil's Backbone, you're immersed in beauty from every angle. The county-owned open space directly behind ensures your views and privacy will never be interrupted. In winter, sledding and cross-country skiing. In summer, hiking, biking, and stargazing under spacious skies.The home is designed for both comfort and gathering. A soaring great room centers on a dramatic stone fireplace. The kitchen features granite counters and knotty alder cabinetry. A main-floor primary suite provides a private retreat, while versatile lofts, bonus rooms, and a walk-out basement with Cantina-style bar create space for every need.Bring your horses, keep chickens or goats, launch model rockets, or simply relax in a hammock under the trees. Here, you don't keep up with the Joneses - you live your own story. This is more than a property. This is Colorado living at its finest - inspiring, adventurous, and unforgettable. Brand new roof and Pre-inspected for Buyer's peace of mind.
Highlights:
Slab granite kitchen island
Knotty alder cabinets
Hardwood floors
Listed by Wynn Washle | The Group, Inc.
Highlights:
Slab granite kitchen island
Knotty alder cabinets
Hardwood floors
Two-story stone fireplace
Main floor primary suite
Loft playroom/office
Bonus room above 4-car garage
Cantina-style wet bar
Backs to county-owned open space
Top of the line furnace and water heater



