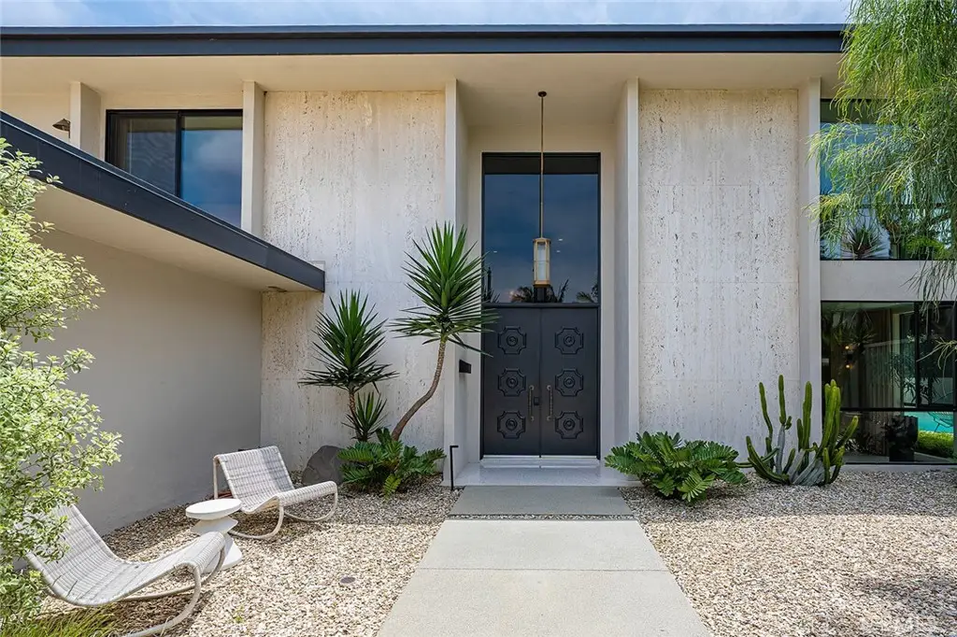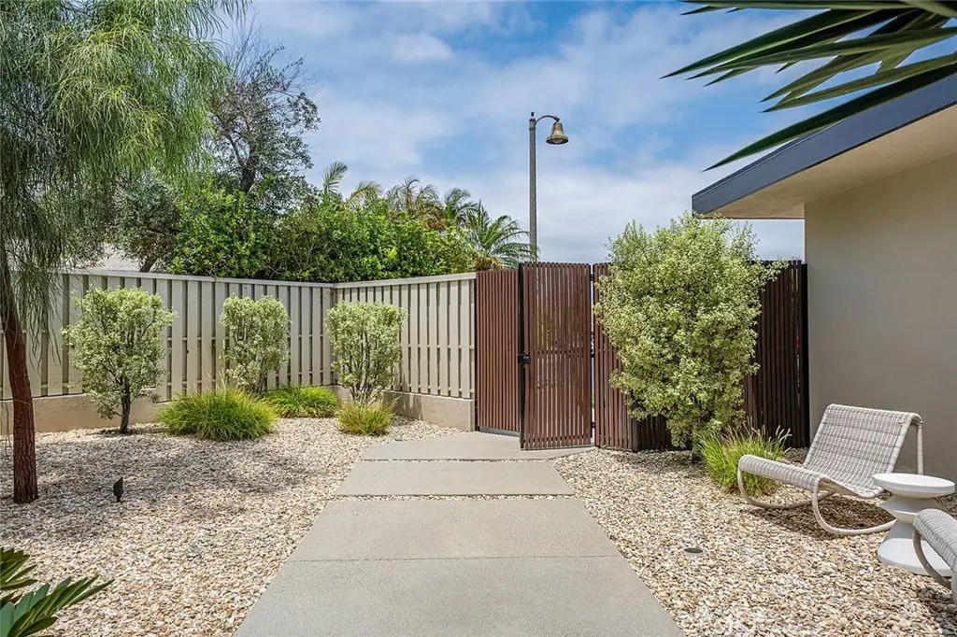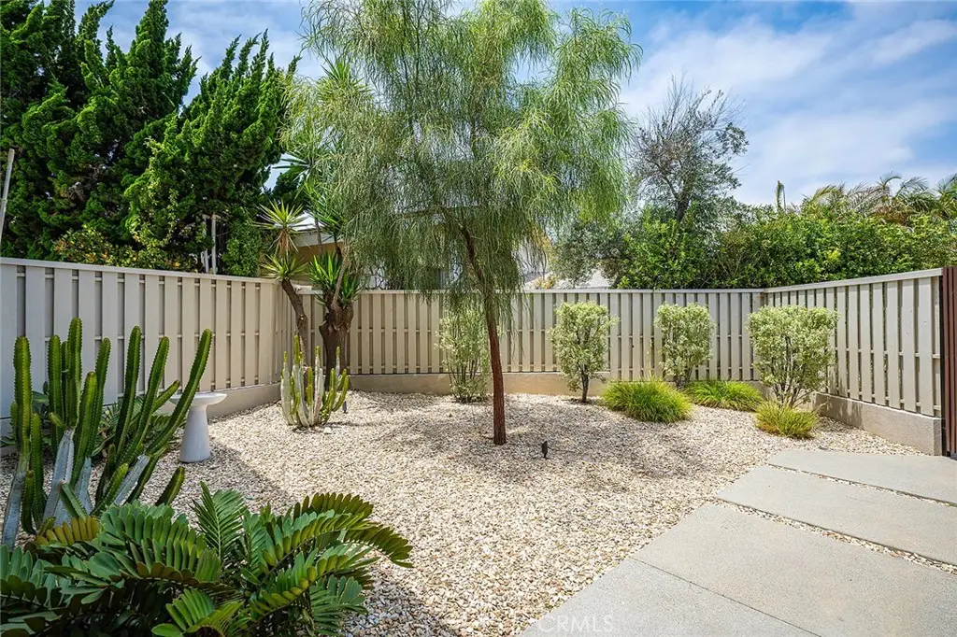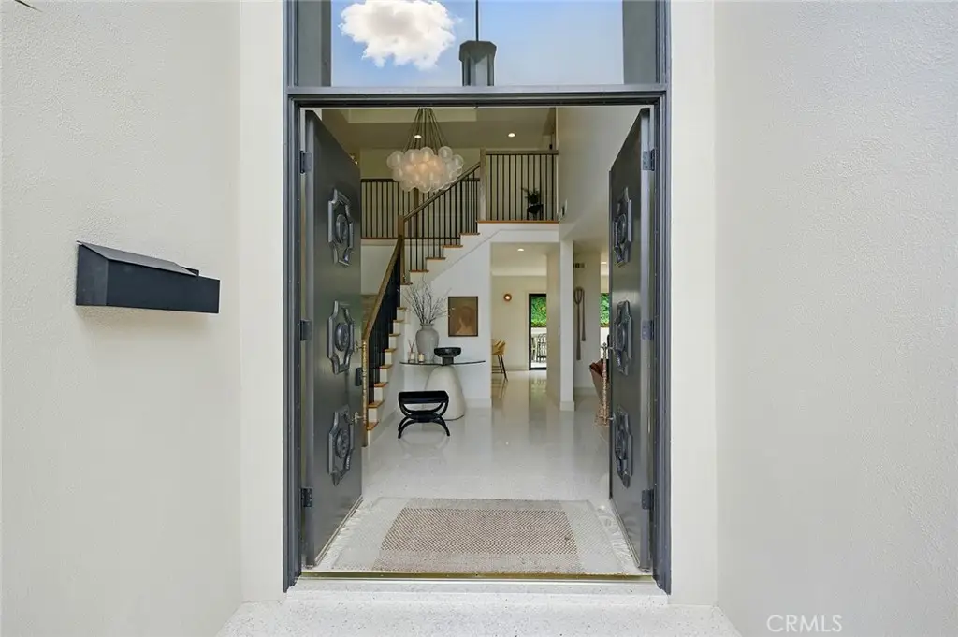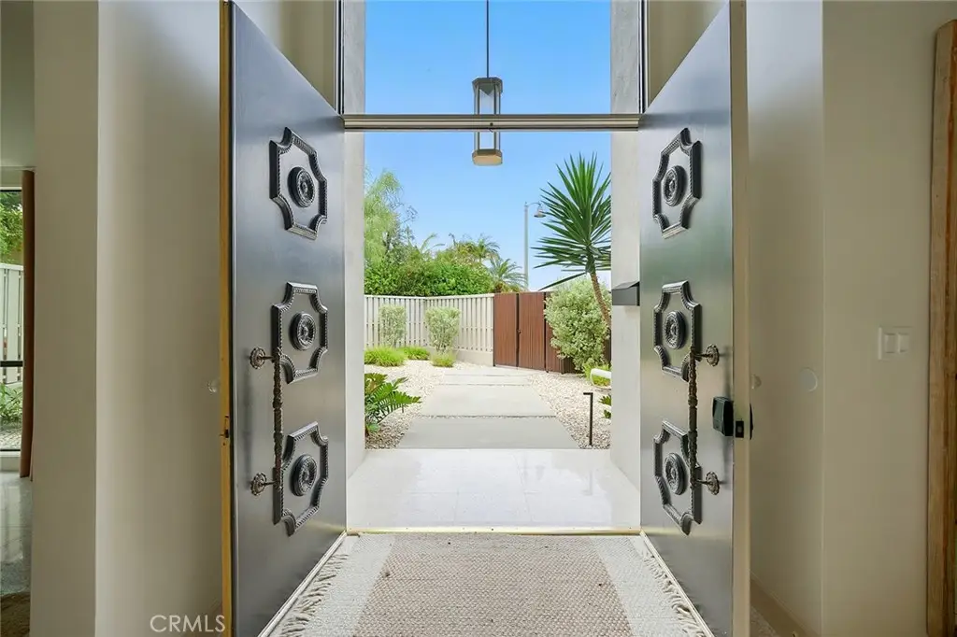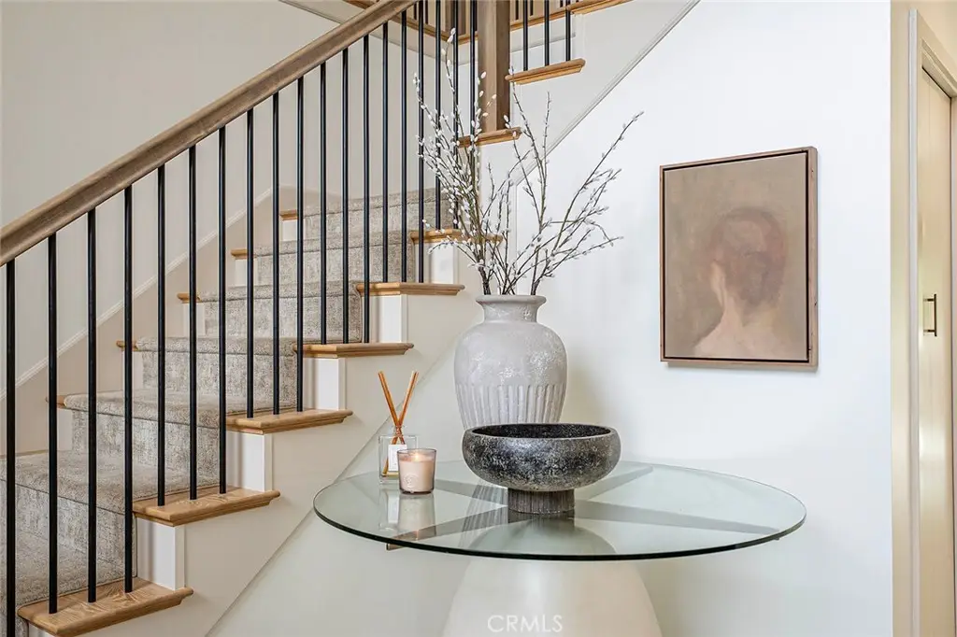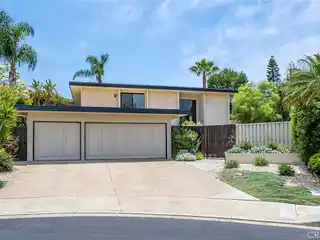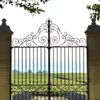One-of-a-kind Retreat in Bixby Hill
6360 East Vera Crest Drive, Long Beach, California, 90815, USA
Listed by: Kelsea Mazzocco | First Team Real Estate
Welcome to 6360 E. Vera Crest Drive, a one-of-a-kind 4 bedroom retreat tucked at the end of a private cul-de-sac in the exclusive gated community of Bixby Hill. This exceptional Long Beach residence blends Old Hollywood elegance with modern minimalism and organic warmth. Thoughtfully reimagined with both beauty and livability in mind, the home honors its original architectural elements--including terrazzo flooring, travertine fireplaces and siding, vintage bathroom cabinetry, and the original front and primary suite doors. The heart of the home is a custom-designed kitchen that effortlessly anchors the open-concept layout, offering both style and functionality for daily living and entertaining. Natural light pours through every window, framing lush, green views and creating a seamless indoor/outdoor flow. Multiple living areas offer flexibility and space, including a warm and inviting den/playroom recently updated with custom paneling, crown molding, and fresh paint throughout the interior. This can also be used as a downstairs bedroom. The spacious yard is a private oasis featuring a pool, built-in BBQ, garden, fire pit, playhouse, and multiple spaces to gather, play, and unwind. A detached bonus studio off the garage adds even more versatility for an office/creative space. Tucked on one of the quietest streets in Bixby Hill, this home offers a rare combination of character, comfort, and privacy--an inspired space to live, create, and grow.
Highlights:
Terrazzo flooring
Travertine fireplaces
Vintage bathroom cabinetry
Listed by Kelsea Mazzocco | First Team Real Estate
Highlights:
Terrazzo flooring
Travertine fireplaces
Vintage bathroom cabinetry
Custom-designed kitchen
Indoor/outdoor flow
Pool with built-in BBQ
Fire pit
Detached bonus studio
Green views
Multiple living areas


