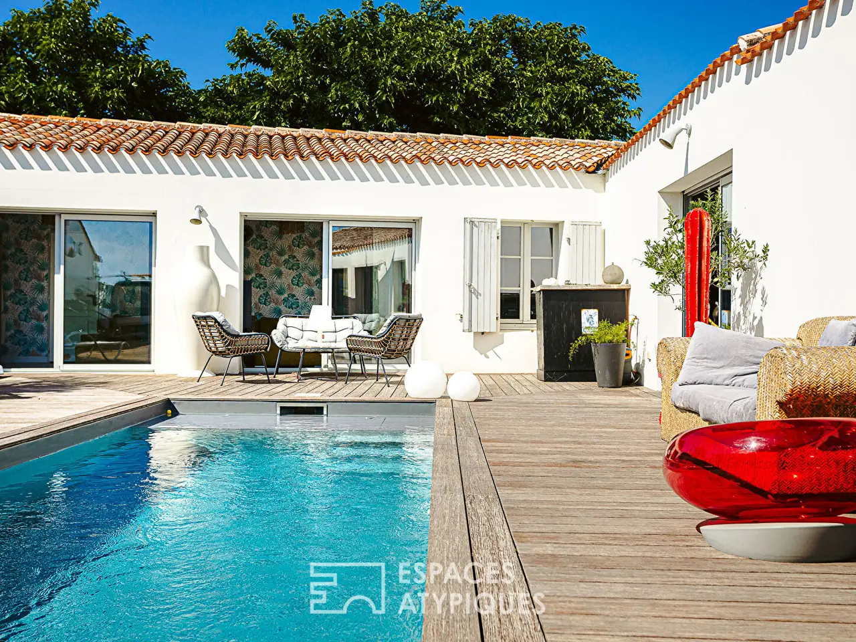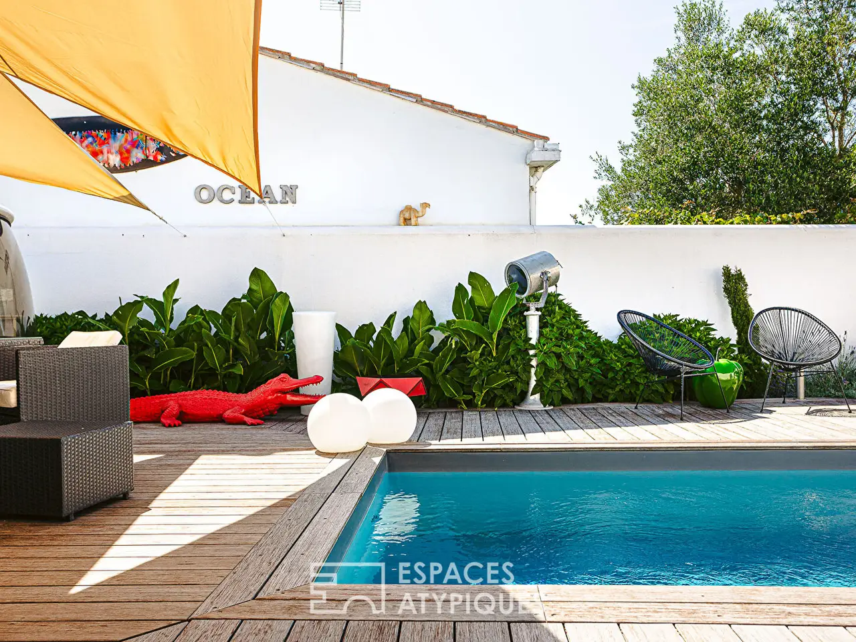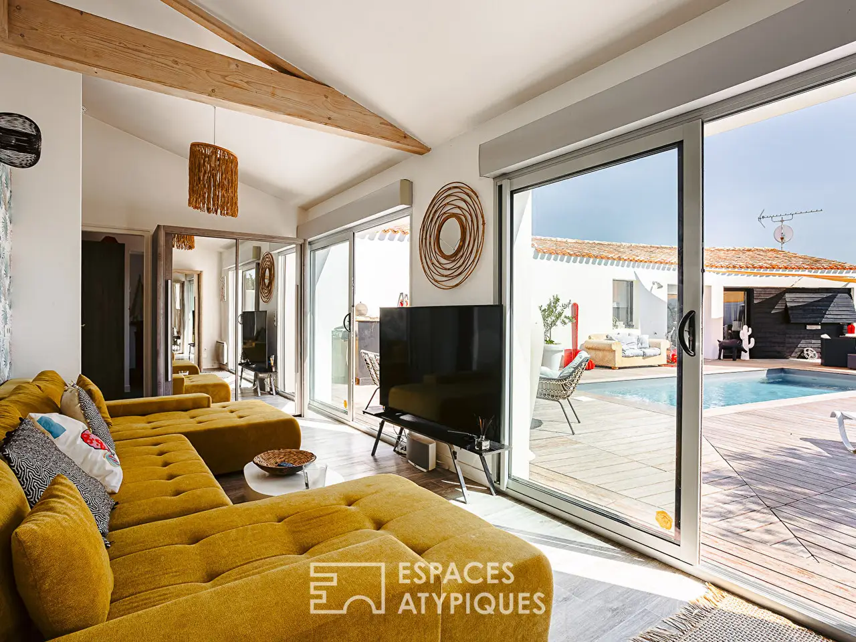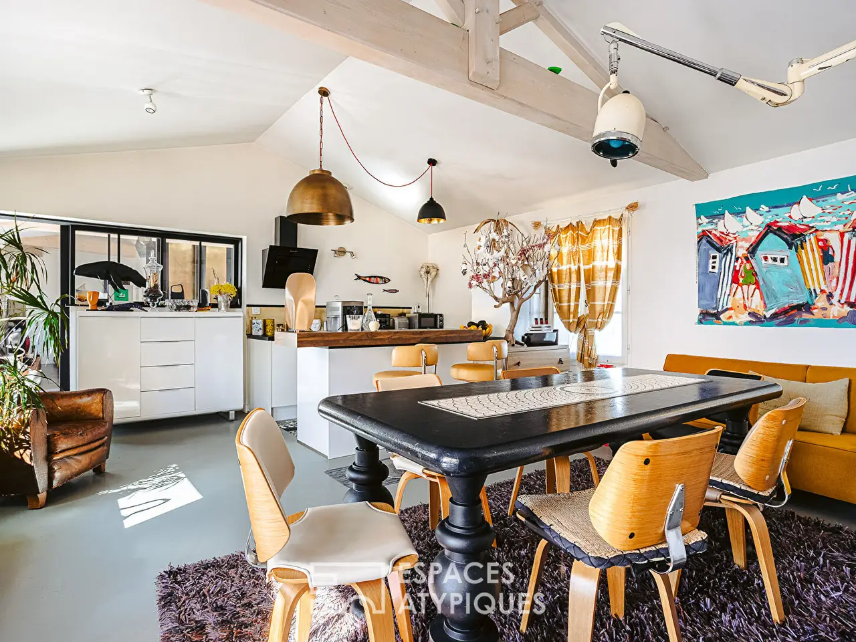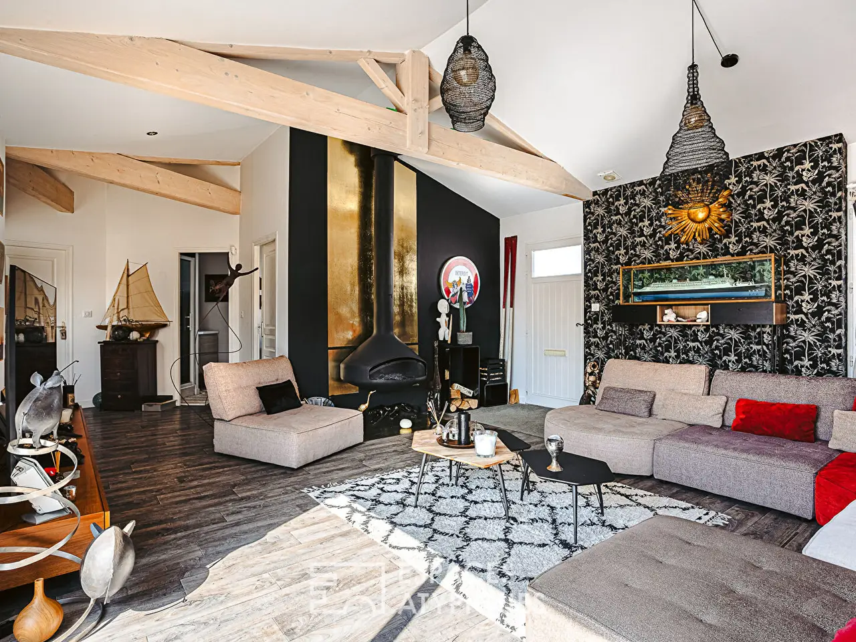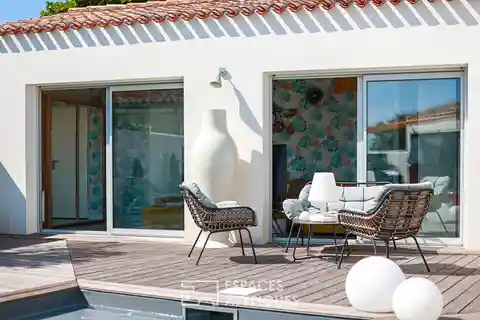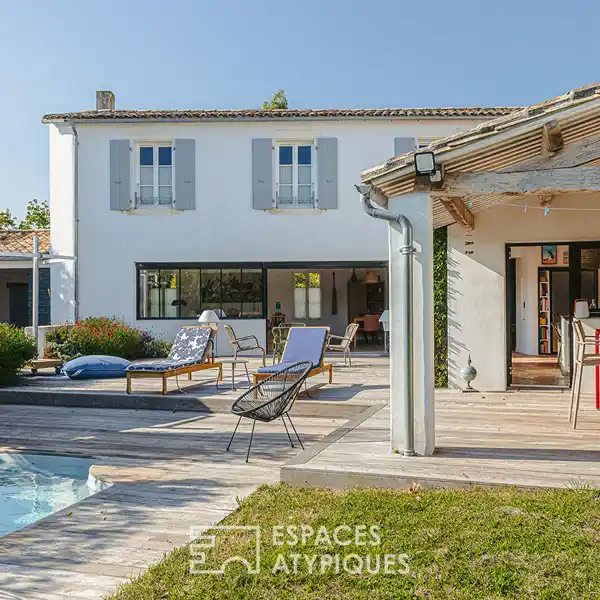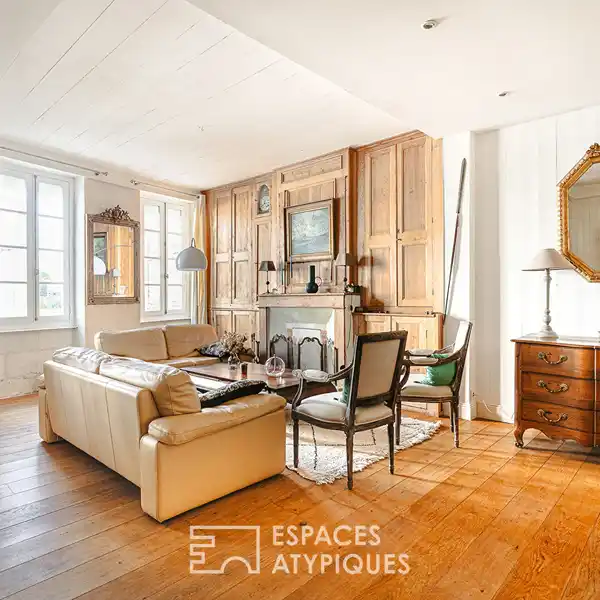Lovely Five Bedroom Home with a Warm Atmosphere
USD $1,309,732
Loix, France
Listed by: Espaces Atypiques
Located in the pretty village of Loix, this villa with its assertive Rethais style is a true family home, with its five bedrooms and its walled garden, organized around the swimming pool. Its L shape allows views of the garden in all rooms, and upon entering, the large bay windows in the living room invite you to enjoy this intimate and friendly exterior. The suspended stove reinforces this warm atmosphere in all seasons. The kitchen, separated from the living room by a workshop bay with industrial accents, is fully equipped and its generous volumes allow meals to be taken with many guests. The exposed traditional framework recalls the authenticity of the construction. Continuing on is the master suite with bathroom, large walk-in shower, dressing room and office. On the other side of the living room is the sleeping area with its four bedrooms and three dedicated bathrooms, for everyone's comfort and privacy. A second south-facing living room makes the transition between them. Redistribution of rooms remains completely possible as desired thanks to its single-level design. The contemporary designed swimming pool is enhanced by a huge exotic wood terrace which connects all the spaces of the villa. For everyday comfort, a parking space with a large gate and bike shelters complete this rare property in an exceptional location. ENERGY CLASS: D/ CLIMATE CLASS: D Estimated average amount of annual energy expenditure for standard use, established based on energy prices for the year 2022: between EUR1930 and EUR2660 Additional information * 7 rooms * 5 bedrooms * 3 shower rooms * Outdoor space : 420 SQM * Parking : 3 parking spaces * Property tax : 1 750 €
Highlights:
Swimming pool with exotic wood terrace
Suspended stove for all-season warmth
Master suite with walk-in shower and dressing room
Contact Agent | Espaces Atypiques
Highlights:
Swimming pool with exotic wood terrace
Suspended stove for all-season warmth
Master suite with walk-in shower and dressing room
Industrial accents in the kitchen
Large bay windows offering garden views in all rooms

