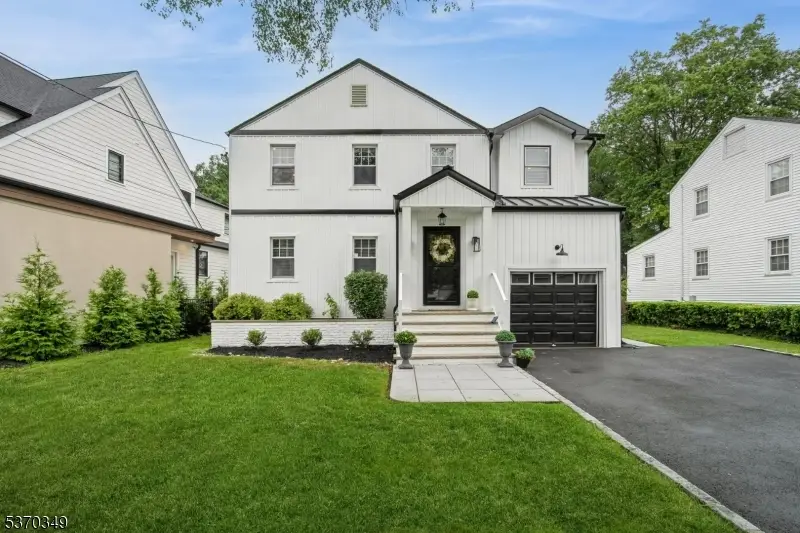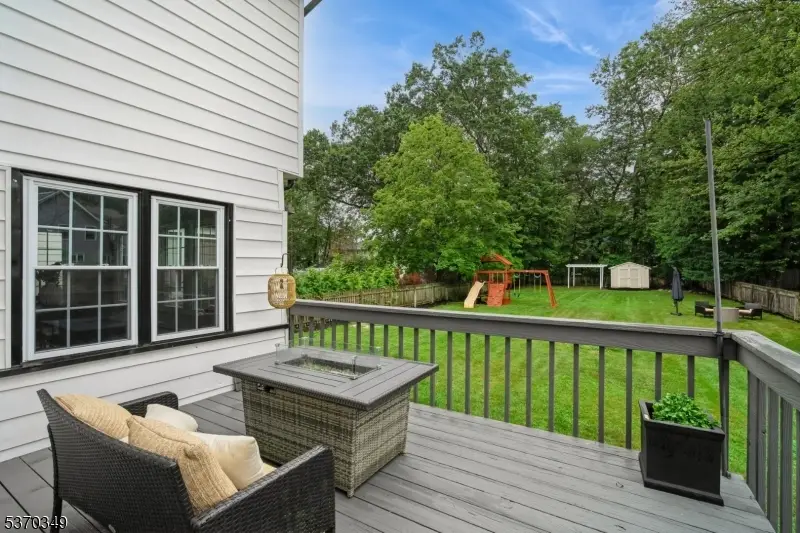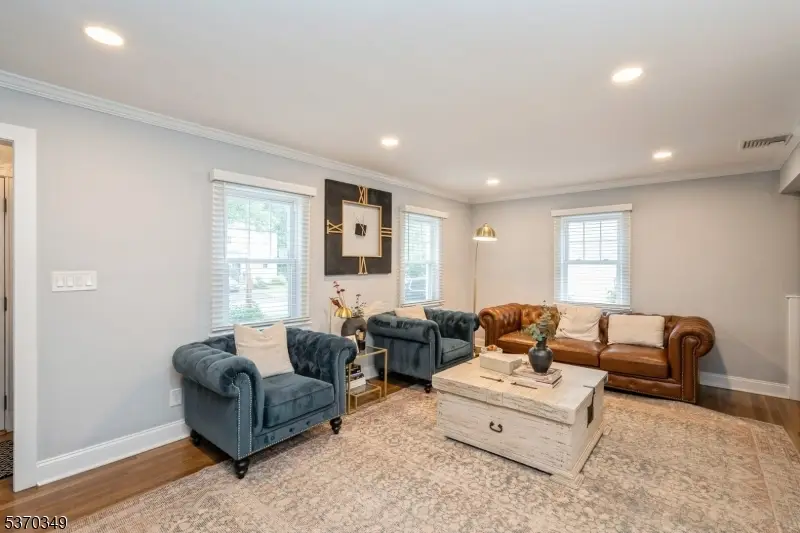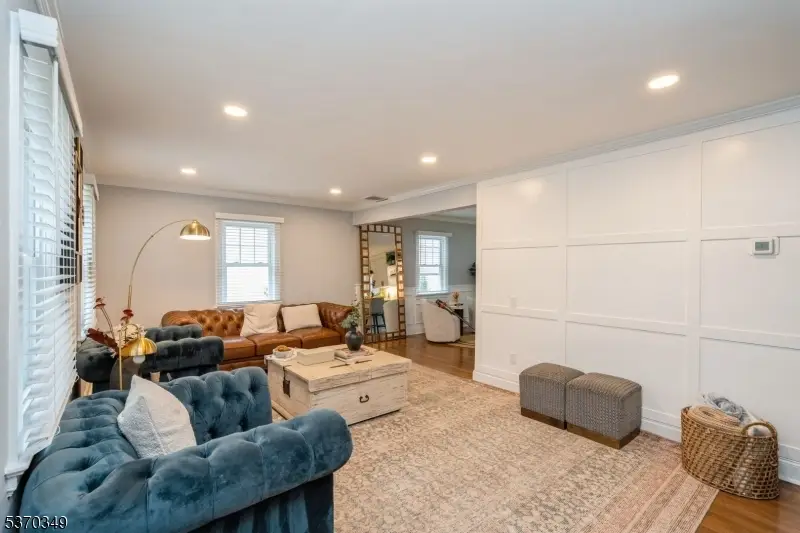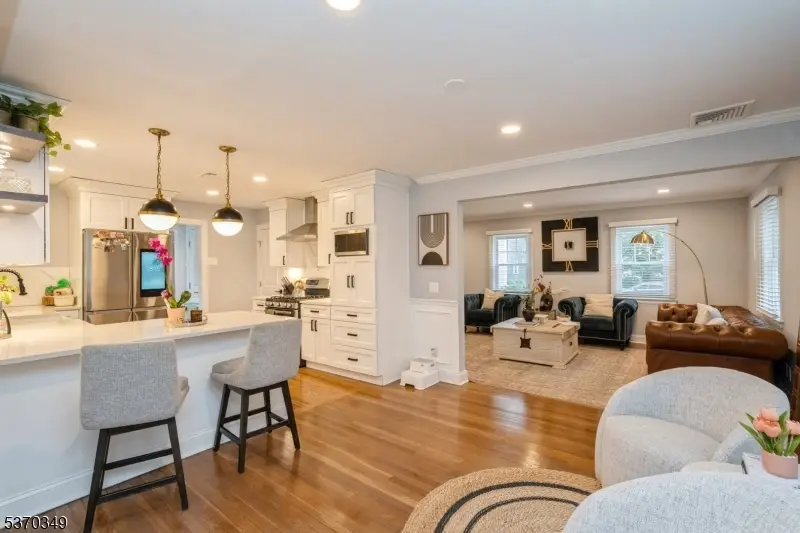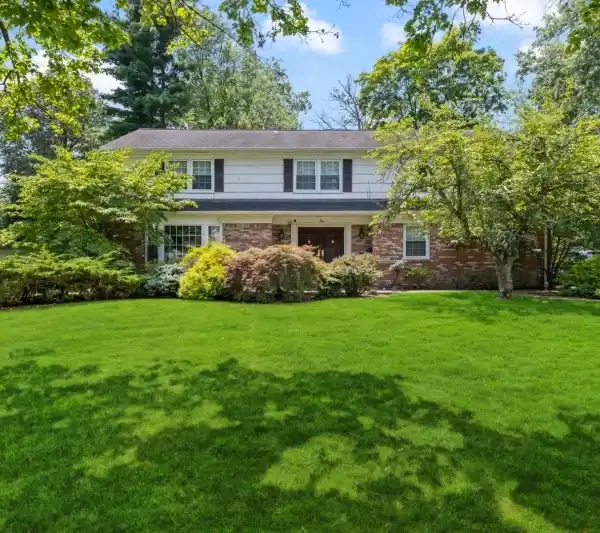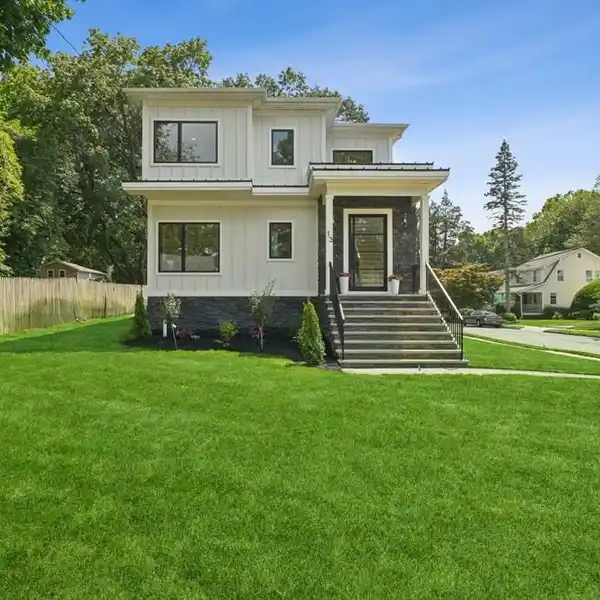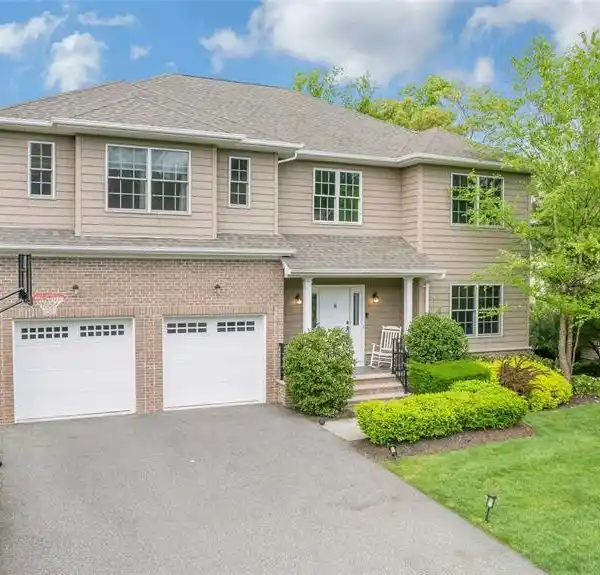Residential
52 Collinwood Avenue, Livingston, New Jersey, 07039, USA
Listed by: Erin Yosco | Weichert Realtors
Welcome to this extensively updated Colonial-style 4-bedroom, 3.5-bath home that perfectly blends classic charm with modern comfort. The main floor offers a bright living room with a cozy fireplace, a dining area, and a stylish kitchen featuring quartz countertops, stainless steel appliances, and abundant cabinetry. A convenient half bath completes this level. Upstairs, the spacious primary suite includes a walk-in closet with built-ins, a second closet, and a luxurious ensuite bath. A second bedroom also features a private ensuite bath ideal for guests. Two additional bedrooms share a beautifully renovated hallway bath. The laundry area with washer/dryer hookups is conveniently located on this floor. The finished basement boasts a custom-designed lounge with floating shelves, integrated lighting, a shiplap accent wall, and an electric fireplace perfect for movie nights. Additional upgrades include luxury vinyl plank flooring, French drain, sump pump, 200-amp electrical panel, EV/Tesla charger, and a newly expanded driveway. There is also a whole house generator for peace of mind. Enjoy the expansive, park-like fenced backyard ideal for entertaining. Located in the top-rated Livingston school district with easy access to shopping, dining, and local amenities, this move-in-ready home is truly exceptional.
Highlights:
Fireplace with custom-designed lounge
Quartz countertops and stainless steel appliances
Luxury vinyl plank flooring throughout
Listed by Erin Yosco | Weichert Realtors
Highlights:
Fireplace with custom-designed lounge
Quartz countertops and stainless steel appliances
Luxury vinyl plank flooring throughout
Spacious primary suite with luxurious ensuite bath
Expansive, park-like fenced backyard
EV/Tesla charger and whole house generator
Built-in closet organizers
Abundant cabinetry in the stylish kitchen
