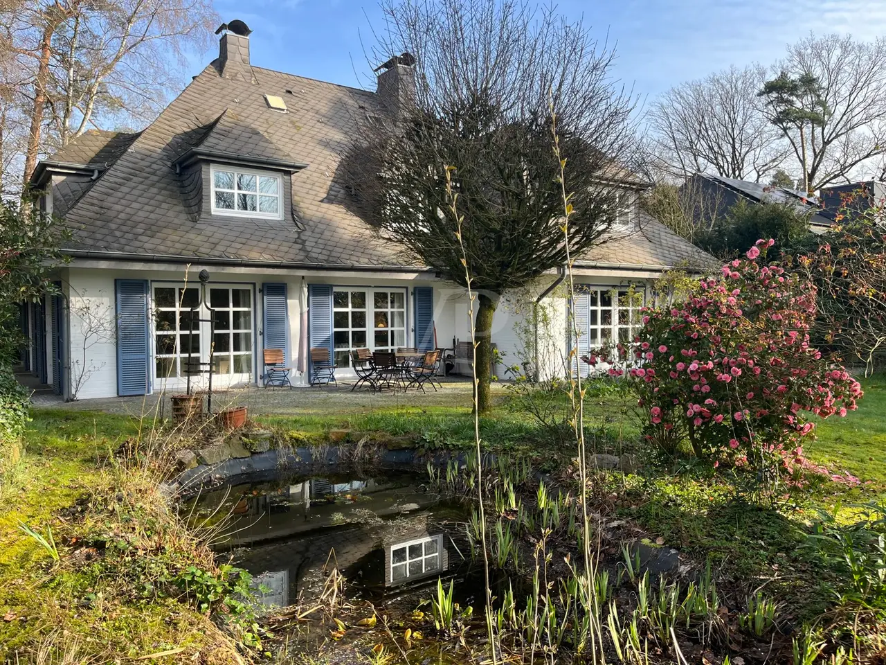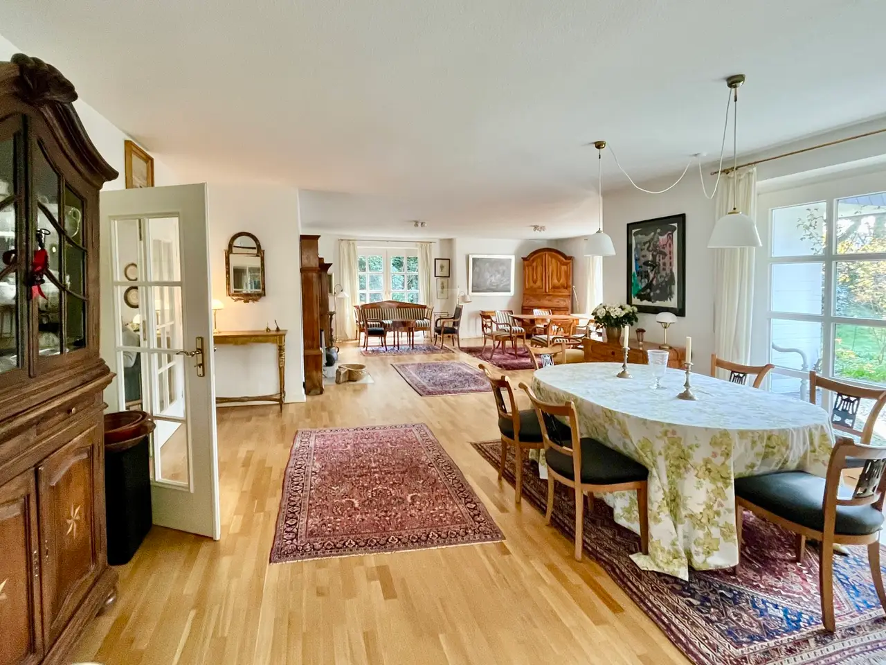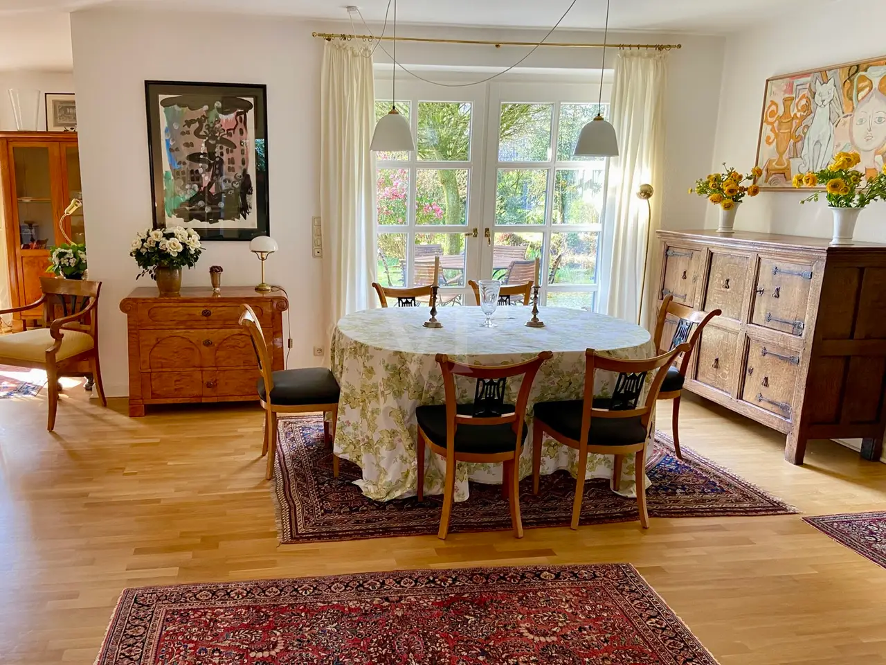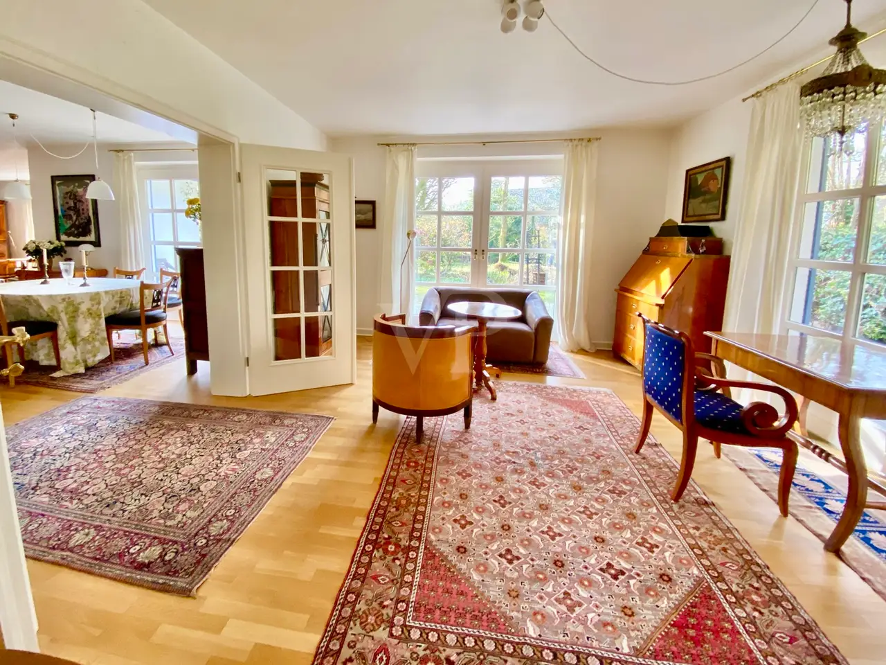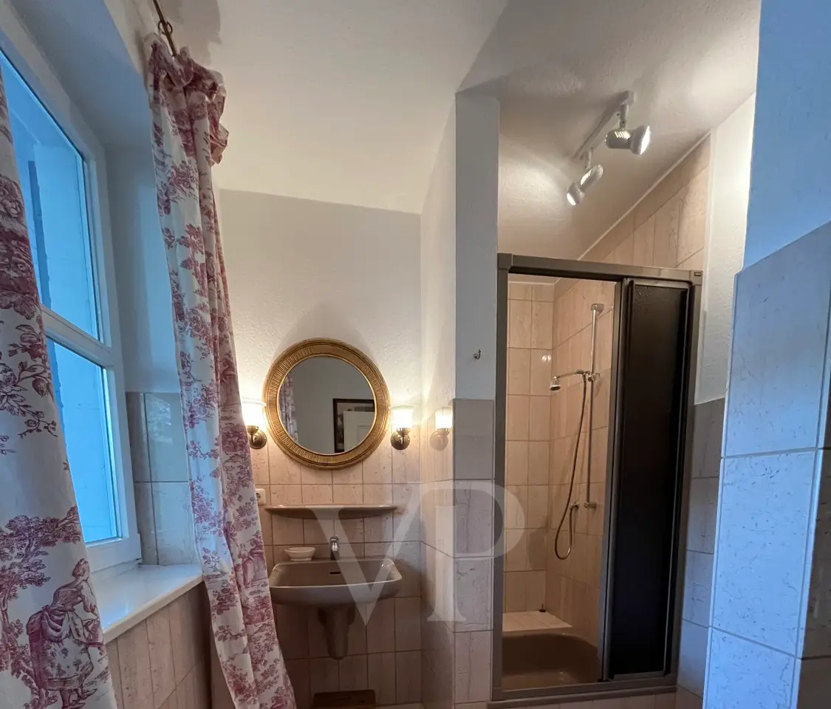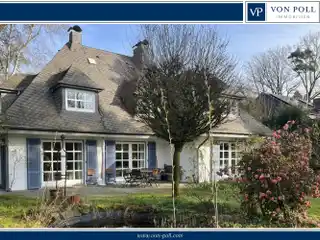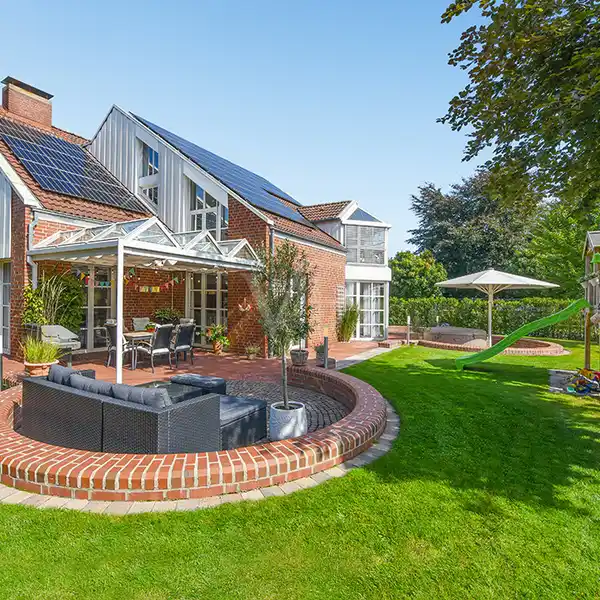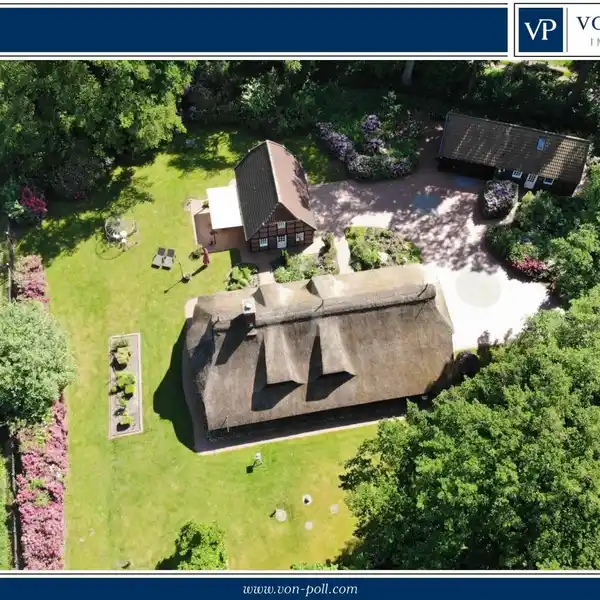Beautiful Villa in a Prime Location in Lingen
USD $1,077,269
Lingen, Germany
Listed by: VON POLL IMMOBILIEN Emsland | von Poll Immobilien GmbH
This beautiful villa was built in 1984 in a prime location in Lingen. It stands on a plot of approx. 1,181 m² with a beautifully landscaped and ingrown garden (including old trees, roses and rhododendrons) facing south. The property is located in Heukamps Tannen in a traffic-calmed cul-de-sac directly adjacent to the forest. The neighborhood in the street is characterized by villa-like houses, all of which are situated on comparably large plots of land - a real rarity in the city of Lingen. You will find plenty of space for yourself, your family and potential guests on approx. 290 m² of living space. You enter the property via the spacious and central entrance area with Italian marble flooring. This entrance area connects all the main rooms on the first floor. Access to the property is also possible through the garage and the utility/storage room, giving you direct access to the kitchen, which is practical for bringing the groceries dry into the house, for example. From the entrance area, you enter the very spacious and bright living and dining room via a double door with transom windows. An additional living room adjoins this through another double door. A further room on the first floor can be used flexibly as an office, library or bedroom, making ground-floor living possible. All living rooms on the first floor have oak parquet flooring. A high-quality fitted kitchen from Poggenpohl is installed in the eat-in kitchen. It is also possible to use the fireplace in the living/dining room as a tiled stove for the kitchen. A daylight guest bathroom with shower rounds off the first floor. Italian marble is used in the kitchen, bathroom and utility room, as well as in the entrance area and on the stairs. From all living rooms on the first floor and also from the kitchen, you can access the partially covered terrace, which runs around the house and is paved with high-quality natural stone (porphyry and granite), as well as the wonderfully green garden with mature trees and a small pond through floor-to-ceiling, lattice-glazed French windows. On the upper floor, the spacious hallway connects the four possible bedrooms, one with an additional walk-through room. The daylight bathroom has a double washbasin, shower and bathtub, as well as Italian marble on the floors and the relevant walls. The basement, which can be partially heated, also has extra high ceilings and can also be used wonderfully as a living space, but is not included in the living space calculation. This part of the property consists of three fully-fledged rooms, plus a bathroom equipped with a shower, WC and washbasin, which also has space for a washing machine and dryer, as well as a sauna with separate plunge pool. The beautiful and already professionally insulated attic offers further potential for expansion and living space. The property impresses with its spaciousness and brightness, while at the same time retaining its formal rigor.
Highlights:
Italian marble flooring
Oak parquet flooring
High-quality natural stone terrace Poggenpohl fitted kitchen
Listed by VON POLL IMMOBILIEN Emsland | von Poll Immobilien GmbH
Highlights:
Italian marble flooring
Oak parquet flooring
High-quality natural stone terrace Poggenpohl fitted kitchen
Tiled stove
Floor-to-ceiling French windows Daylight guest bathroom with shower
Marble bathrooms
Sauna with plunge pool

