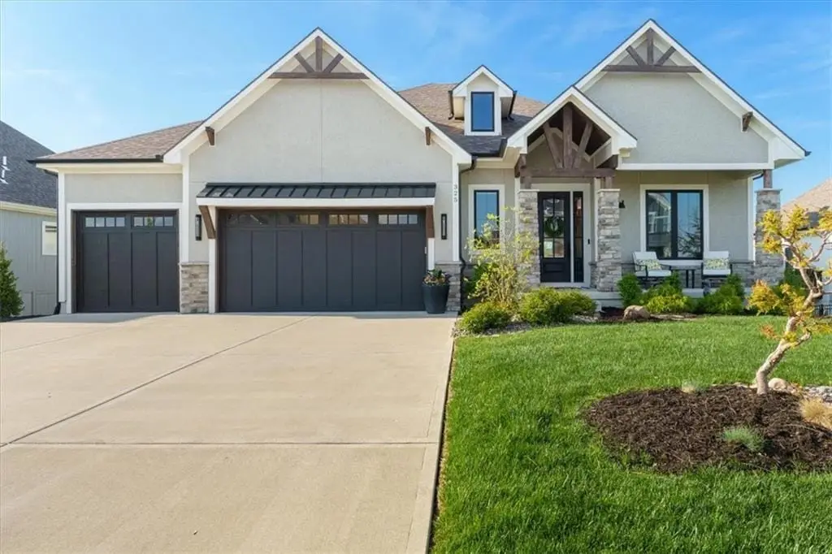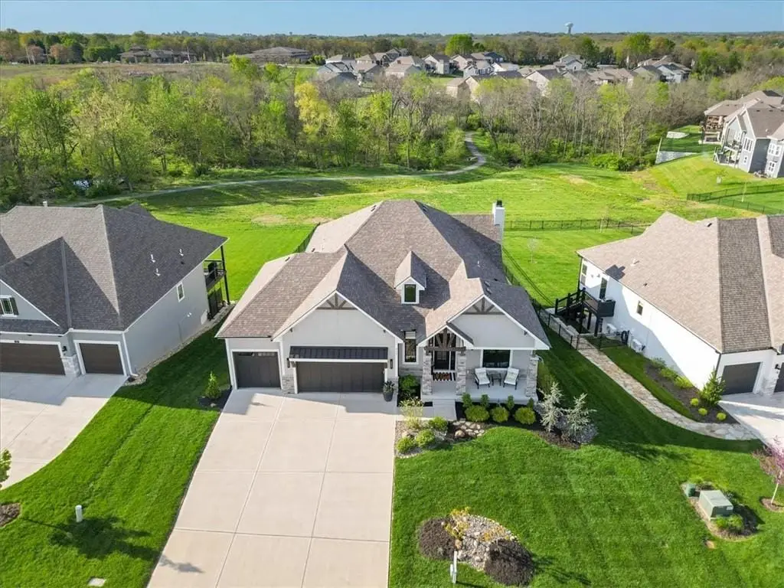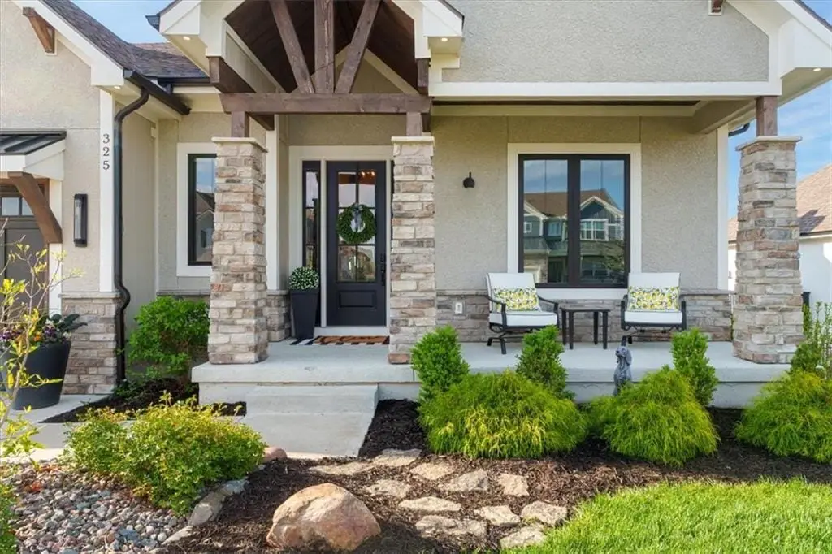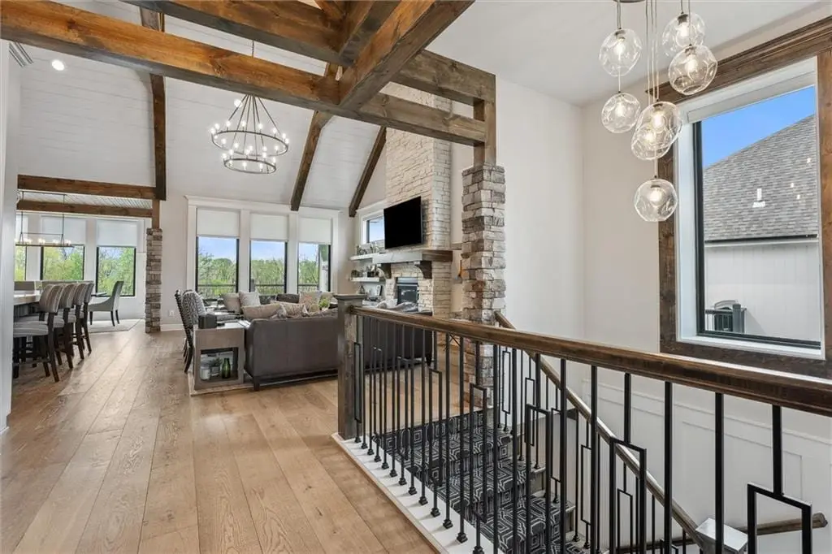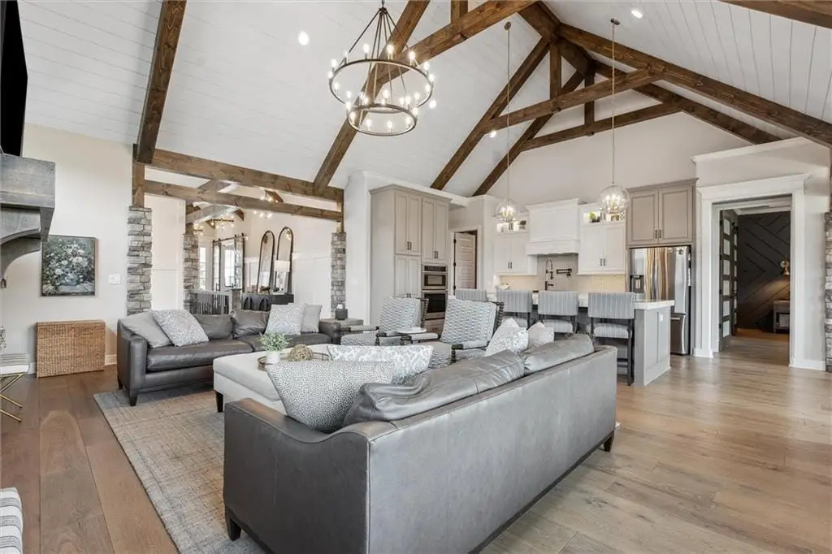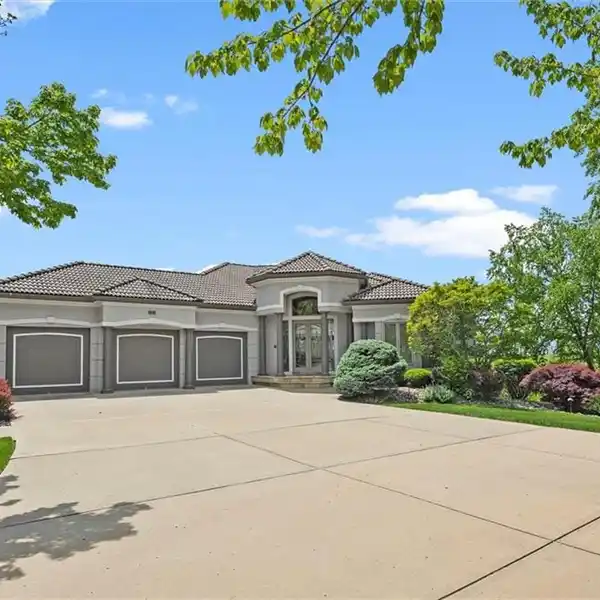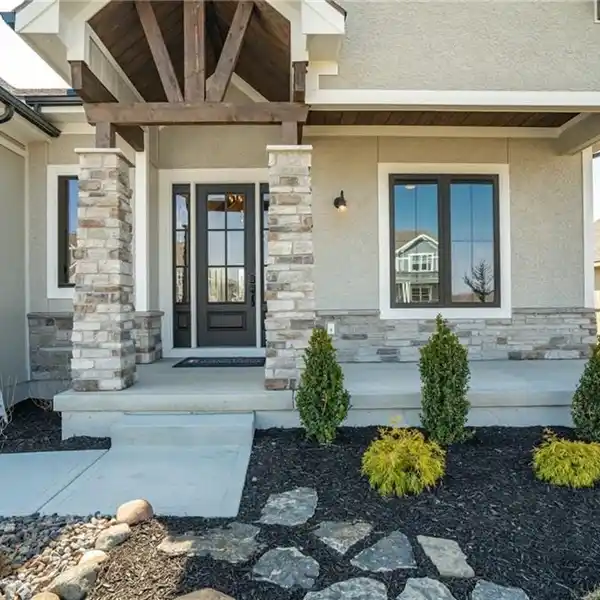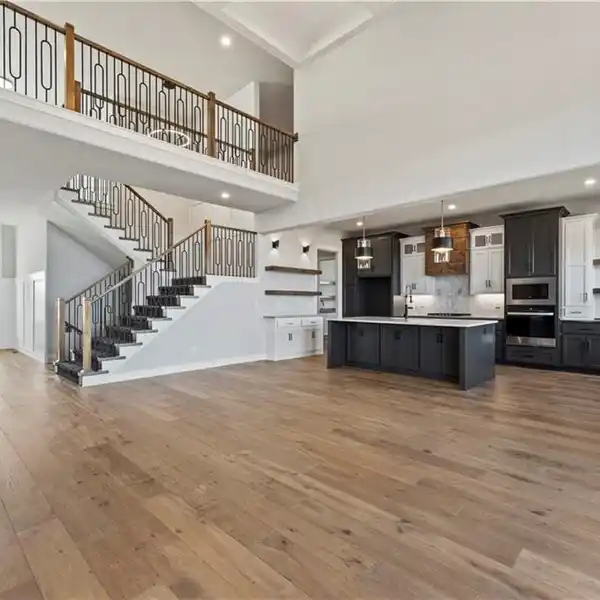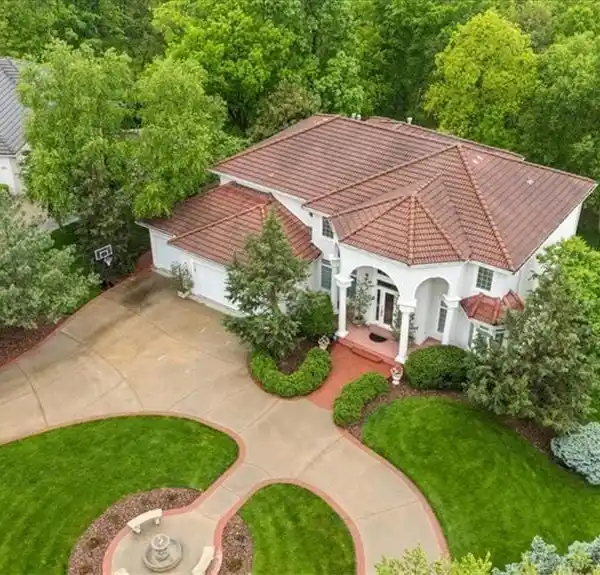Beautiful Blend of Luxury and Functionality
325 Northwest Ambersham Drive, Lee's Summit, Missouri, 64081, USA
Listed by: Tami Froehlich | ReeceNichols Real Estate
Welcome home to this beautifully designed 5 bed, 4.5 bath ranch/reverse floorplan, where luxury meets functionality in every detail. From the moment you step through the grand front doors, you're greeted by an elegant foyer and soaring vaulted ceilings that set the tone for the entire home. An office/study is perfectly tucked away for peace and productivity. The main living area features ship lap ceiling feature with exposed wood beams, a dramatic floor-to-ceiling fireplace, and an open-concept layout that flows seamlessly into a prep kitchen complete with luxurious finishes, a spacious walkin pantry, and soft-close drawers. The main-level primary suite is a true retreat with a spa-inspired bathroom w soaker tub and a jaw-dropping walk-in closet, thoughtfully designed with built-in organization. Each window throughout the home boasts upgraded treatments for style and privacy. Head downstairs to find a massive rec room with a large bar and upgraded epoxy floors, ideal for entertaining. Also on the walkout lower level: a one-of-a-kind speakeasy-style bourbon room, a dedicated 17x11 fitness room, an 11x7 craft/wrapping room, and abundant storage space. The oversized 24x30 garage features epoxy floors, painted walls, 8-ft tall doors w windows, a convenient sink, and even a dog wash station. Step outside to the covered composite deck with its own gas fireplace perfect for enjoying the oversized backyard that opens to green space and a scenic walking trail. A sleek iron fence encloses the yard for added peace of mind. Neighborhood perks include: Clubhouse, resort-style pool (w convenient location from hm), and pickleball court, Hammock garden and playground, Paved walking trails, Trash & recycling included in HOA dues. Quick access to highways, loads or restaurants and shopping, and the Rock Island Trail. This home is a former Model Home and is packed with MANY upgrades and custom touches, and is in immaculate condition. This home is truly a must-see!
Highlights:
Soaring vaulted ceilings
Ship lap ceiling with wood beams
Floor-to-ceiling fireplace
Listed by Tami Froehlich | ReeceNichols Real Estate
Highlights:
Soaring vaulted ceilings
Ship lap ceiling with wood beams
Floor-to-ceiling fireplace
Prep kitchen with luxurious finishes
Spa-inspired bathroom with soaker tub
Jaw-dropping walk-in closet
Upgraded window treatments
Massive rec room with large bar
Speakeasy-style bourbon room
Covered composite deck with gas fireplace
