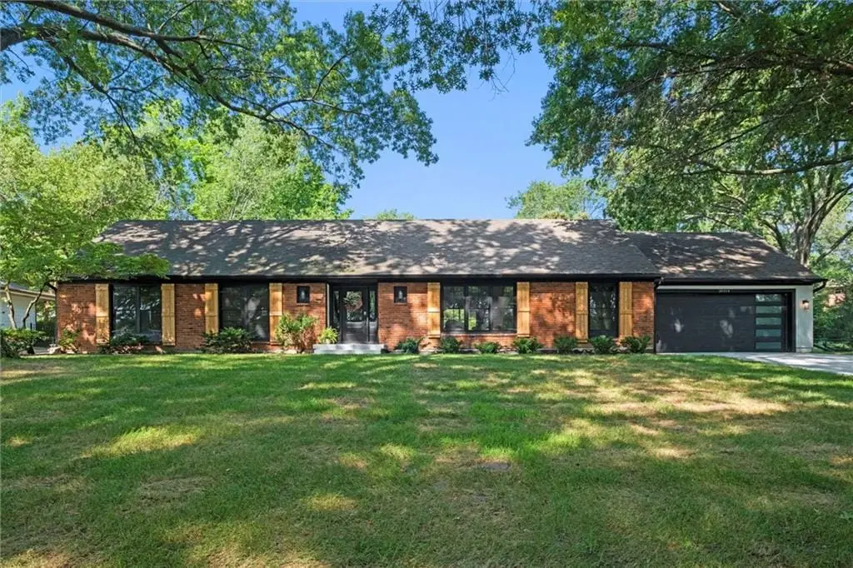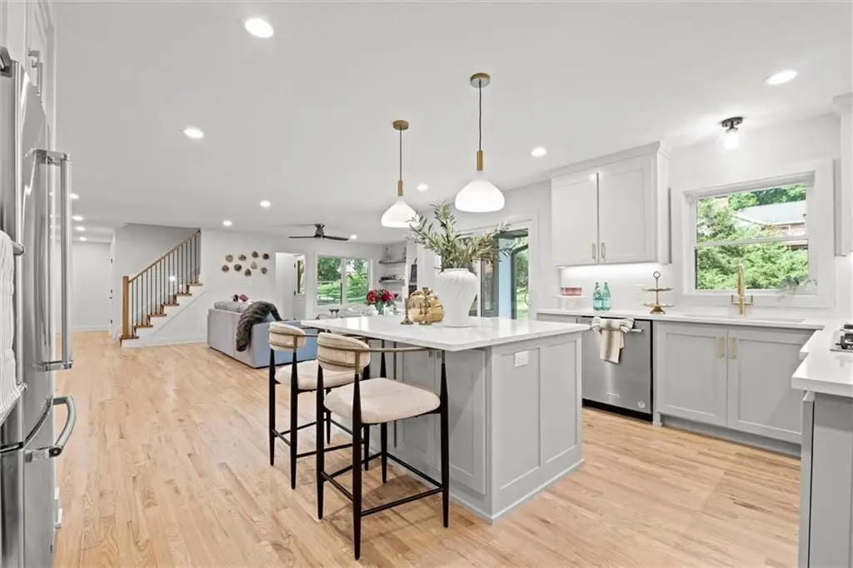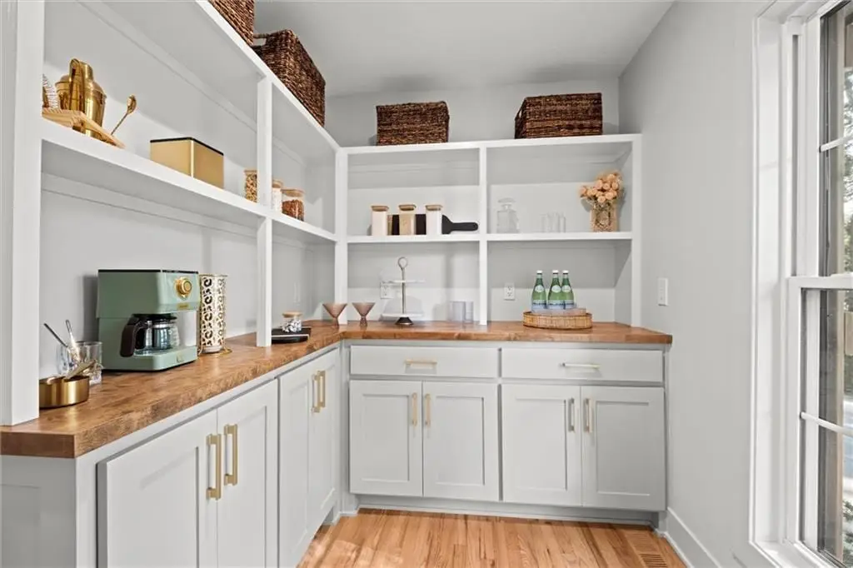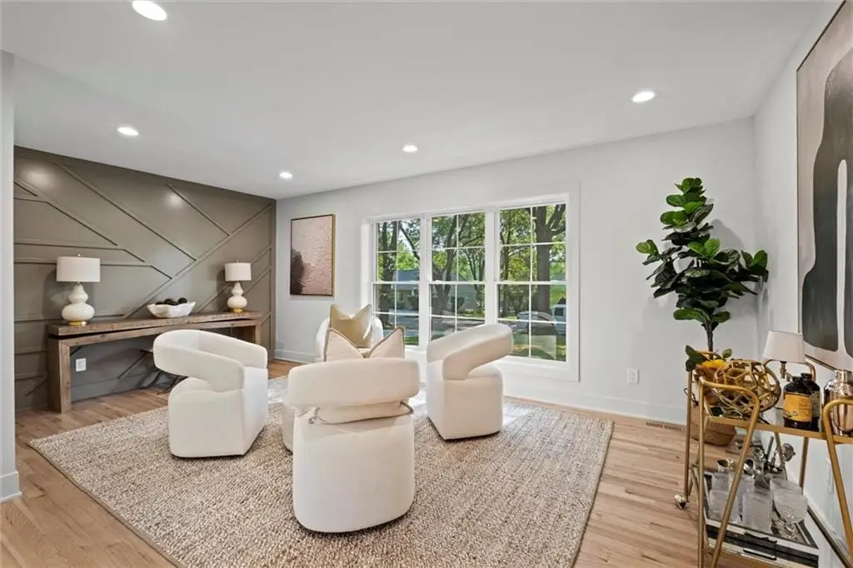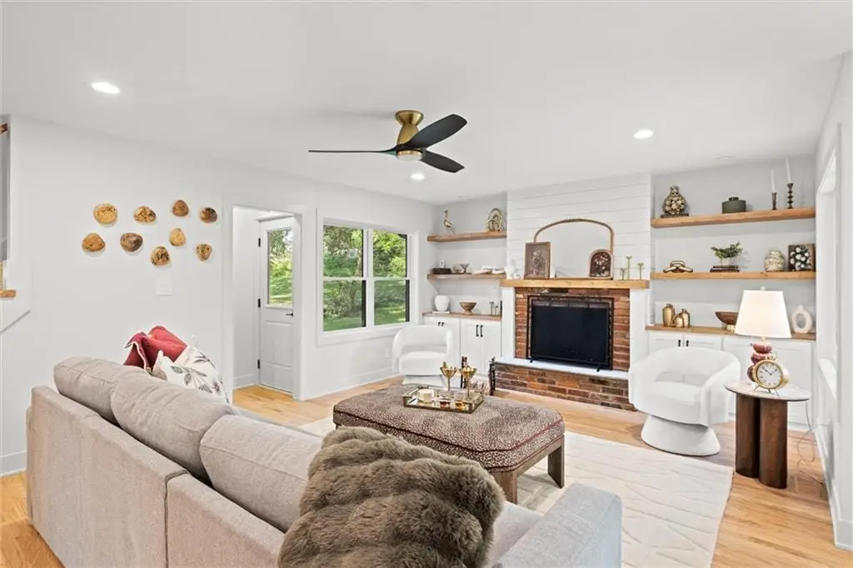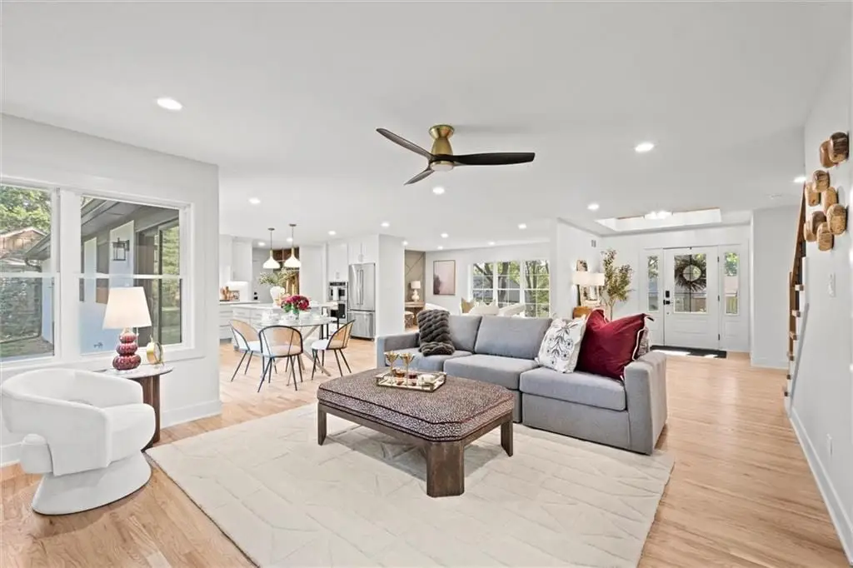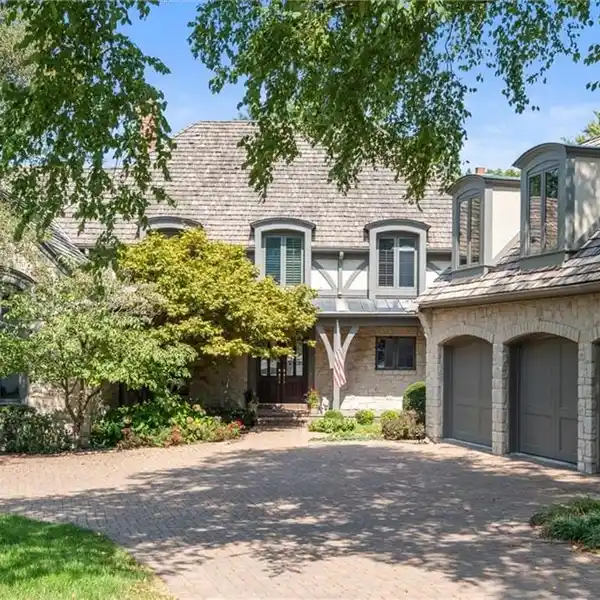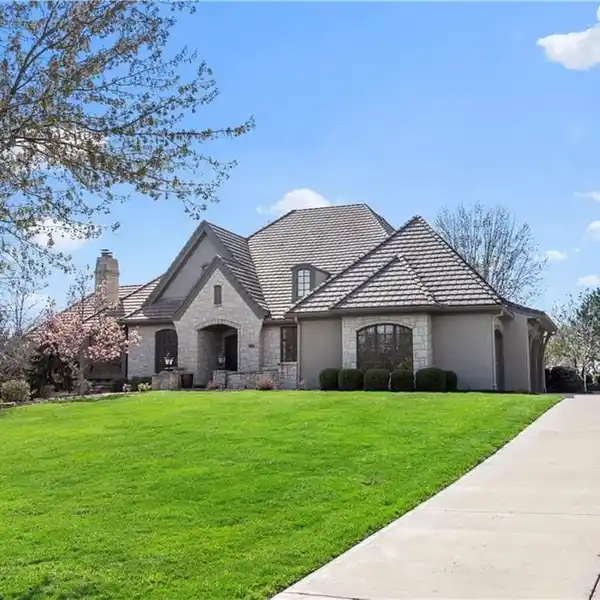Quintessential Old Leawood Sprawling Ranch
10314 Sagamore Lane, Leawood, Kansas, 66206, USA
Listed by: Stacy Foxworthy | ReeceNichols Real Estate
Welcome to this quintessential Old Leawood sprawling ranch nestled on a beautiful lot in Leawood Estates. This 1.5-story brick and stucco home has been completely remodeled to perfection by combining modern luxury with timeless elegance. New concrete work, new sprinkler system, new garage doors, and new sod welcome you. As you enter the new front door, details abound. The expansive floor plan seamlessly connects the kitchen, dining and living areas. The stunning kitchen is loaded with high end appliances, under mount lighting, quartz, an island, accent lighting and the fridge stays. The home is outfitted with all new windows, doors and a slider. There is even the most beautiful butler’s pantry tucked away, but sure to delight. The family room is grounded by shelving and cabinets flanking the shiplap and brick fireplace wall. The large formal living room/dining room is complete with an accent wall. There is an office/ bedroom on the main level along with the deluxe primary suite retreat. A huge walk-in closet, sitting area and beautifully appointed bathroom with a walk-in spa-like shower await. Ambient lighting and accent stair carpeting invite you upstairs to two adorable and huge secondary bedrooms and an oversized bathroom that is fun and fresh. The basement is a dream. There is plenty of room to watch TV, play games and entertain with multiple living spaces, closet storage space and a wet bar! There are two additional bedrooms with new egress windows and big closets, plus a full bathroom to finish off this floor plan. The backyard has a concrete slab and is treed, with new grass and a full sprinkler system.
Highlights:
Custom cabinetry
Quartz countertops
Brick and stucco exterior
Listed by Stacy Foxworthy | ReeceNichols Real Estate
Highlights:
Custom cabinetry
Quartz countertops
Brick and stucco exterior
Shiplap and brick fireplace wall
Butlers pantry
Spa-like shower
Wet bar
New windows and doors
Accent lighting
Oversized bathroom
