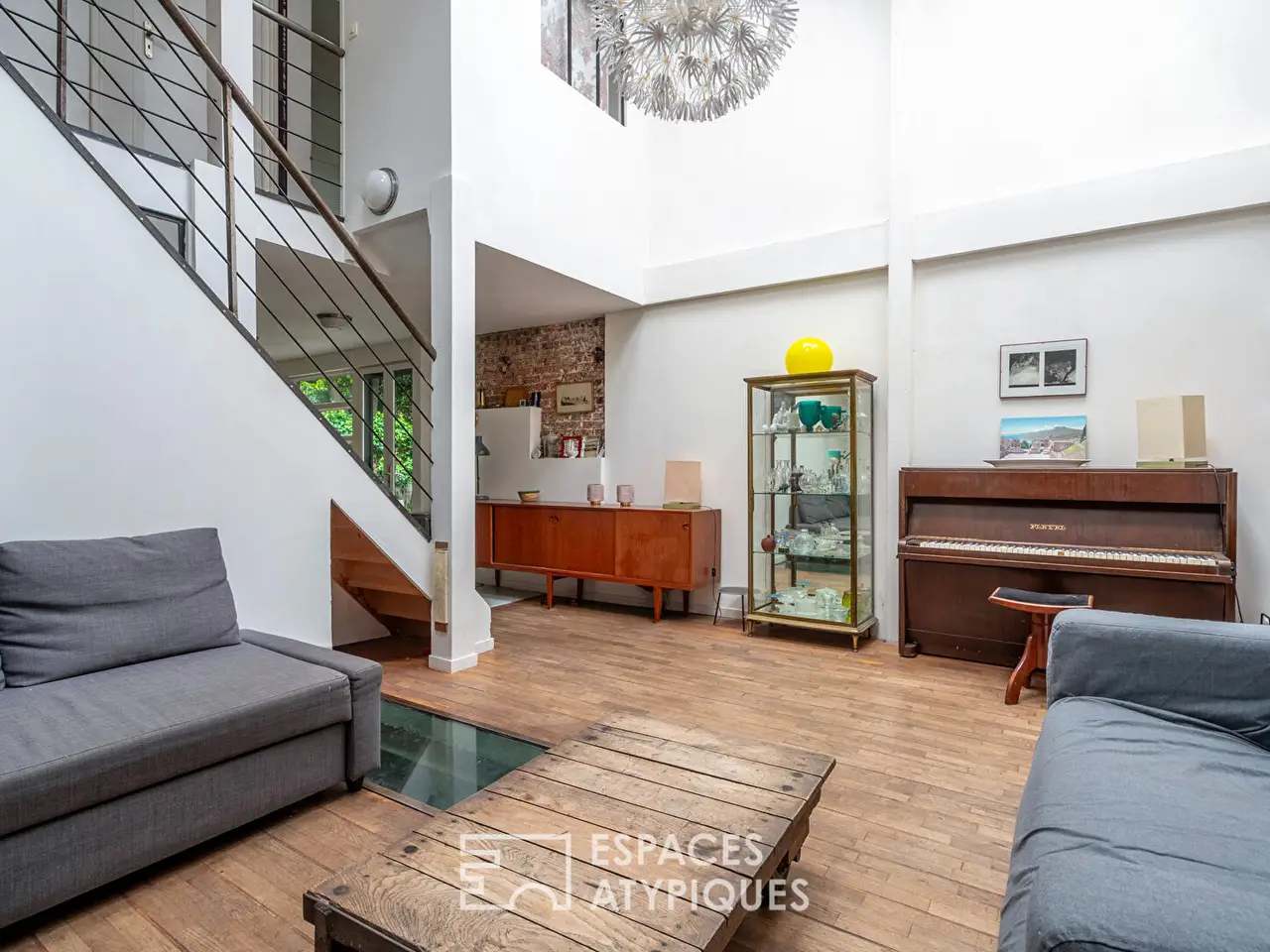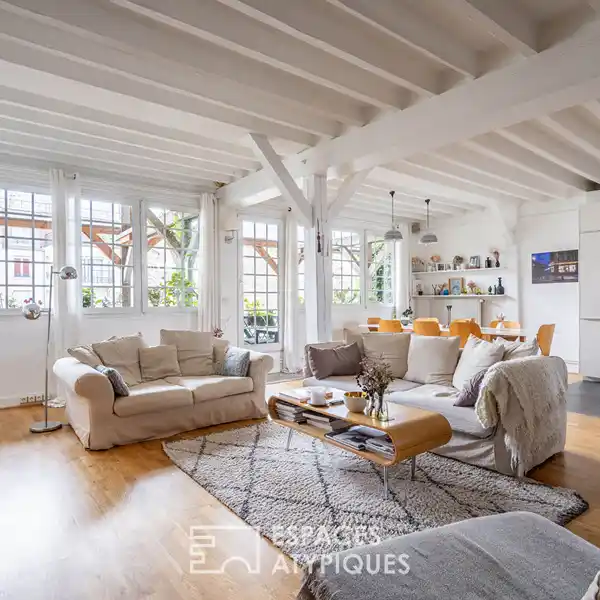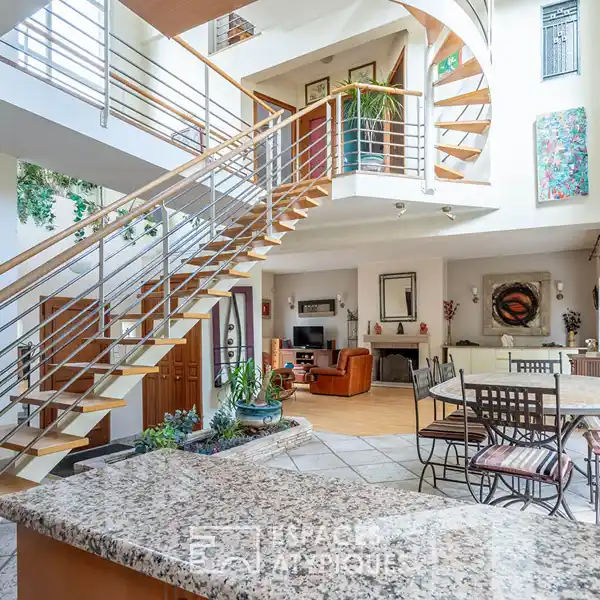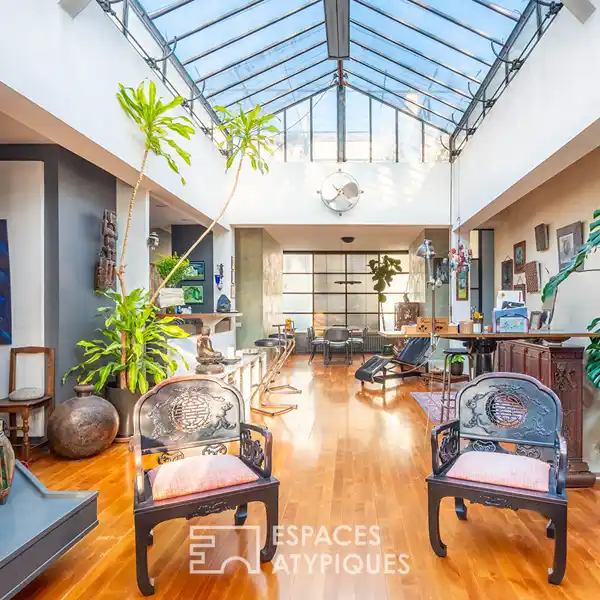Elegant Loft-Style House
Le Pre Saint Gervais, France
Listed by: Espaces Atypiques
Located just steps from the center of Pre-Saint-Gervais, nestled at the back of a private condominium, this loft-style house offers 169.90 m2 of floor space (105.90 m2 Carrez law - 134 m2 weighted area) and benefits from a garden and terrace totaling 80 m2 facing southwest. It also has a full basement of 64 m2, offering great possibilities for development.The entrance opens onto a kitchen/diner extending into a living room bathed in light thanks to overhead lighting and a height of 5.40 meters.The terrace and garden, accessible from the kitchen, offer a bucolic setting, quiet and not overlooked.An office, a bedroom, a shower room, and a separate toilet complete this level.Upstairs, a walkway leads to three bedrooms and a bathroom with toilet.The basement, with its skylight and basement window, is accessible from the entrance and houses a wine cellar, a boiler room, and a flexible space to suit your needs and desires.The ideal location, quiet surroundings, and generous volumes make this family home unique in the area.A parking space completes this property, which is subject to co-ownership status.Metro line 5: Hoche, 550 meters awayREF. 11246Additional information* 6 rooms* 4 bedrooms* 1 bathroom* 1 bathroom* Outdoor space : 80 SQM* Parking : 1 parking space* 36 co-ownership lots* Annual co-ownership fees : 2 638 €* Property tax : 2 667 €* Proceeding : NonEnergy Performance CertificatePrimary energy consumptiond : 221 kWh/m2.yearHigh performance housing*A*B*C*221kWh/m2.year46*kg CO2/m2.yearD*E*F*GExtremely poor housing performance* Of which greenhouse gas emissionsd : 46 kg CO2/m2.yearLow CO2 emissions*A*B*C*46kg CO2/m2.yearD*E*F*GVery high CO2 emissionsEstimated average annual energy costs for standard use, indexed to specific years 2021, 2022, 2023 : between 2120 € and 2910 € Subscription IncludedAgency feesThe fees include VAT and are payable by the vendorMediatorMediation Franchise-Consommateurswww.mediation-franchise.com29 Boulevard de Courcelles 75008 ParisInformation on the risks to which this property is exposed is available on the Geohazards website : www.georisques.gouv.fr
Highlights:
Custom kitchen/diner
Loft-style design
Light-filled living room
Contact Agent | Espaces Atypiques
Highlights:
Custom kitchen/diner
Loft-style design
Light-filled living room
Garden terrace facing southwest
Versatile basement with wine cellar
High ceilings at 5.40 meters
Bucolic and quiet surroundings
Office space
Skylight and basement window
Walkway to bedrooms















