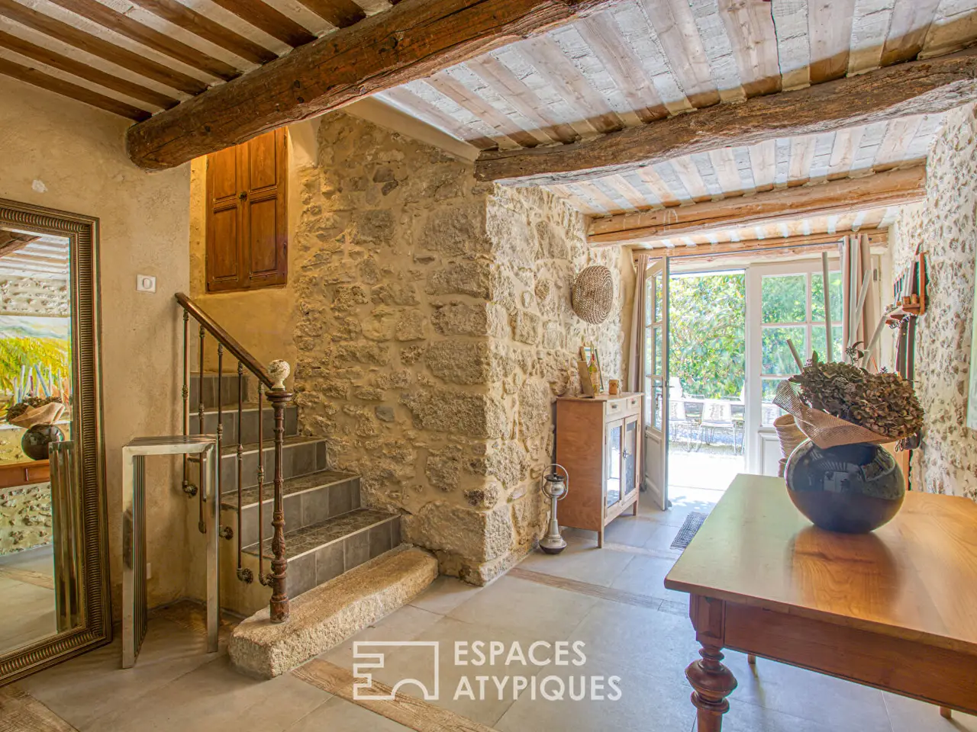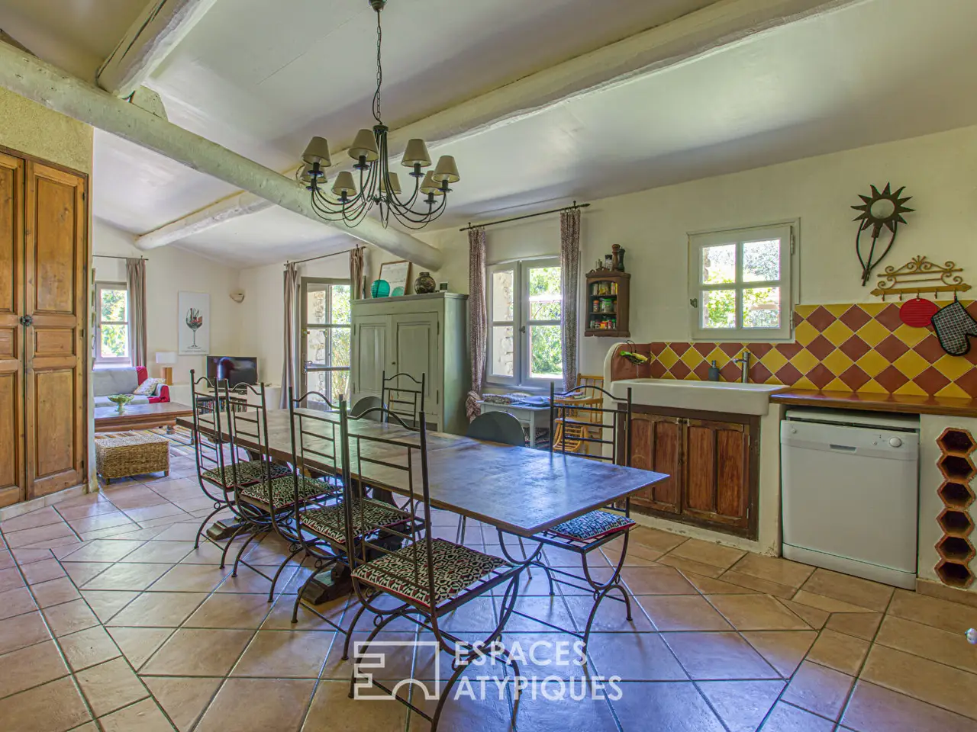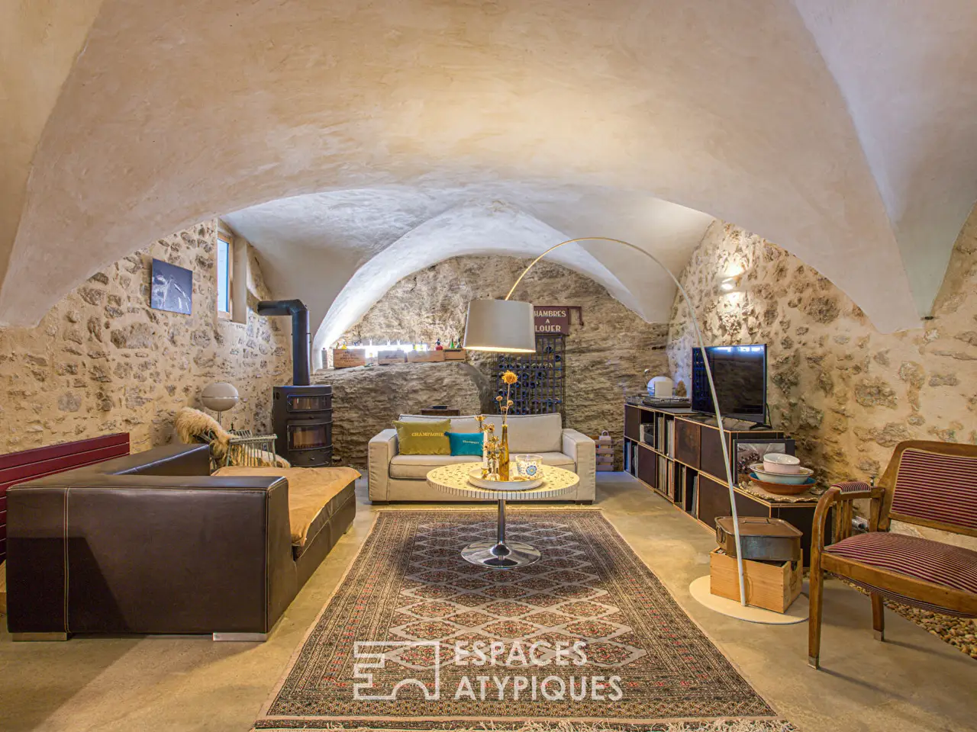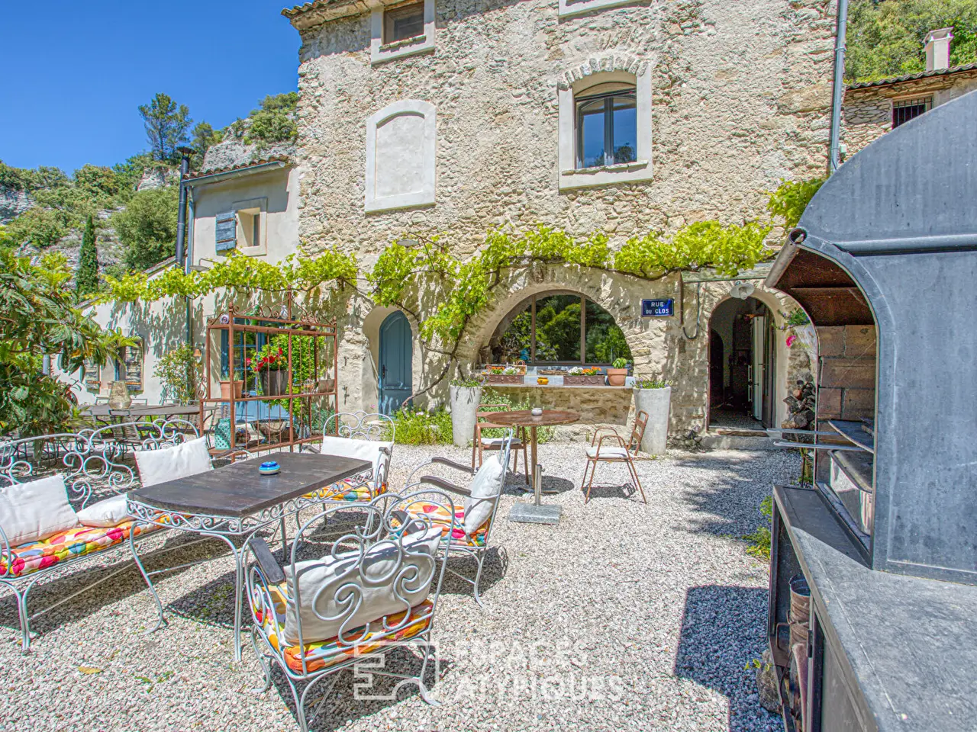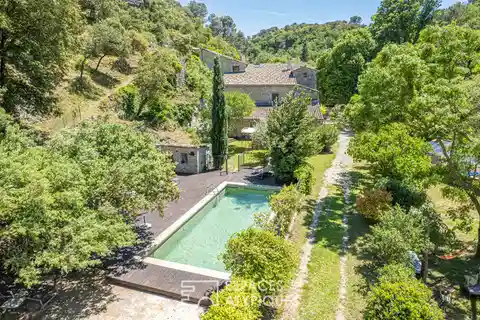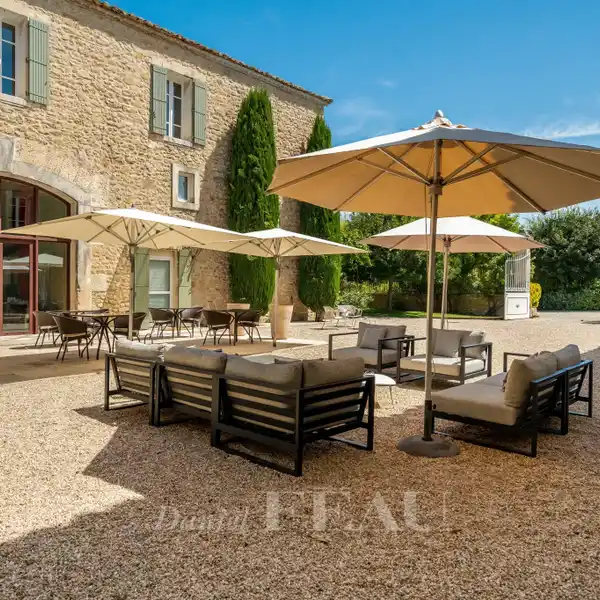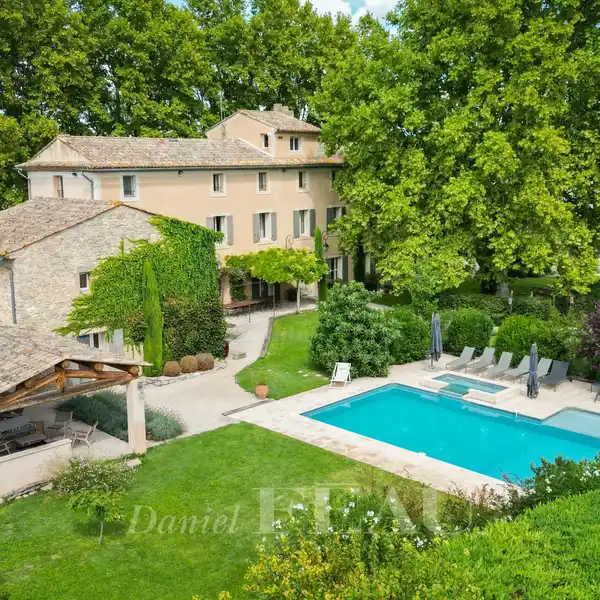Unique Property on a Rocky Slope
USD $1,488,331
Le Beaucet, France
Listed by: Espaces Atypiques
Nestled on a rocky slope in the magnificent hilltop village of Le Beaucet, this unique property tells a story of stone, light, and a gentle way of life. Just 20 minutes from L'Isle-sur-la-Sorgue, it offers a haven of peace in the heart of a preserved environment. The main house blends authenticity and character with a vast, light-filled living room enhanced by exposed stone walls, an open-plan kitchen, and a welcoming dining room. The private sleeping area houses a large bedroom with a dressing room and shower room. Two independent gites complete this unique setting. One sleeps 8 with 4 bedrooms and 4 shower rooms, the other sleeps 6 with 3 bedrooms, 2 shower rooms, and a terrace with breathtaking views. Each bedroom is air-conditioned, ensuring comfort and privacy. Outside, the show continues with a chlorine-treated concrete swimming pool (4x7m), a large 30 sqm veranda, a pool with a wooden terrace, a petanque court, a cellar, a storage room and a caravan: all in a green setting and absolute calm. A confidential address for lovers of unusual places, between life project and reception activity. ENERGY CLASS: D / CLIMATE CLASS: B Estimated average amount of annual energy expenditure for standard use, established from the energy prices of the year 2021, 2022, and 2023: between 5,810 and 7,950 euros. Additional information * 12 rooms * 8 bedrooms * 7 shower rooms * 2 floors in the building * Outdoor space : 9255 SQM * Property tax : 2 859 € Energy Performance Certificate Primary energy consumption d : 236 kWh/m2.year High performance housing
Highlights:
Exposed stone walls
Wood terrace with pool
Chlorine-treated concrete swimming pool
Contact Agent | Espaces Atypiques
Highlights:
Exposed stone walls
Wood terrace with pool
Chlorine-treated concrete swimming pool
Large veranda with views
Petanque court
Air-conditioned bedrooms
Cellar and storage room
Tranquil green setting
Unique architectural blend
Absolute privacy



