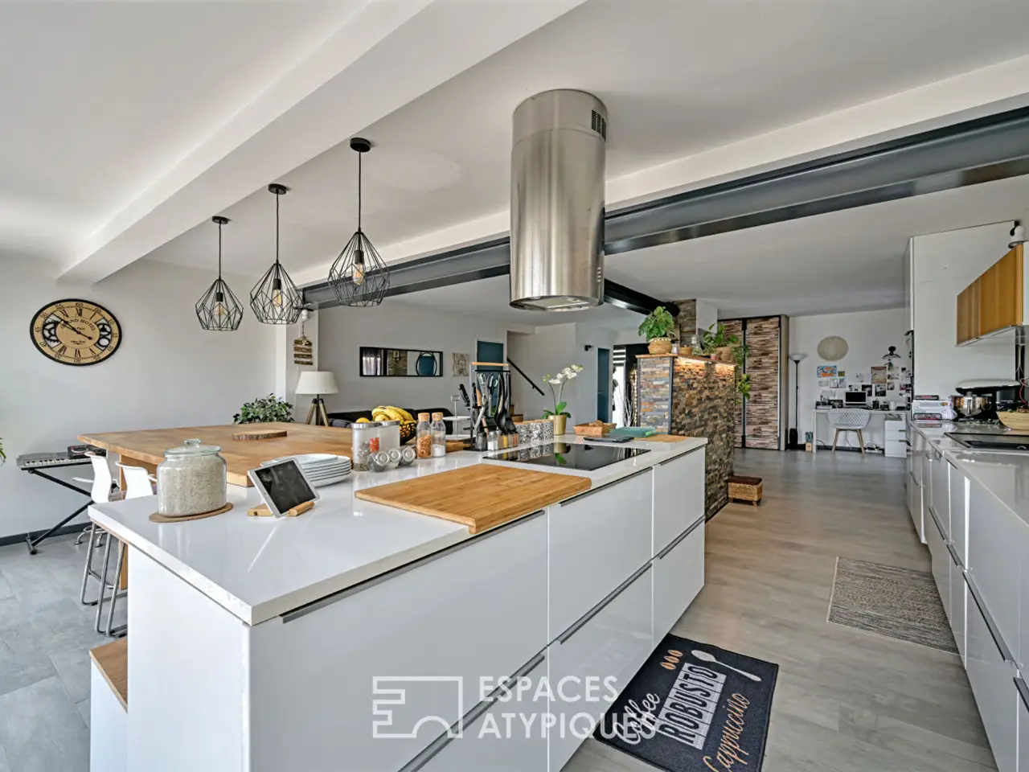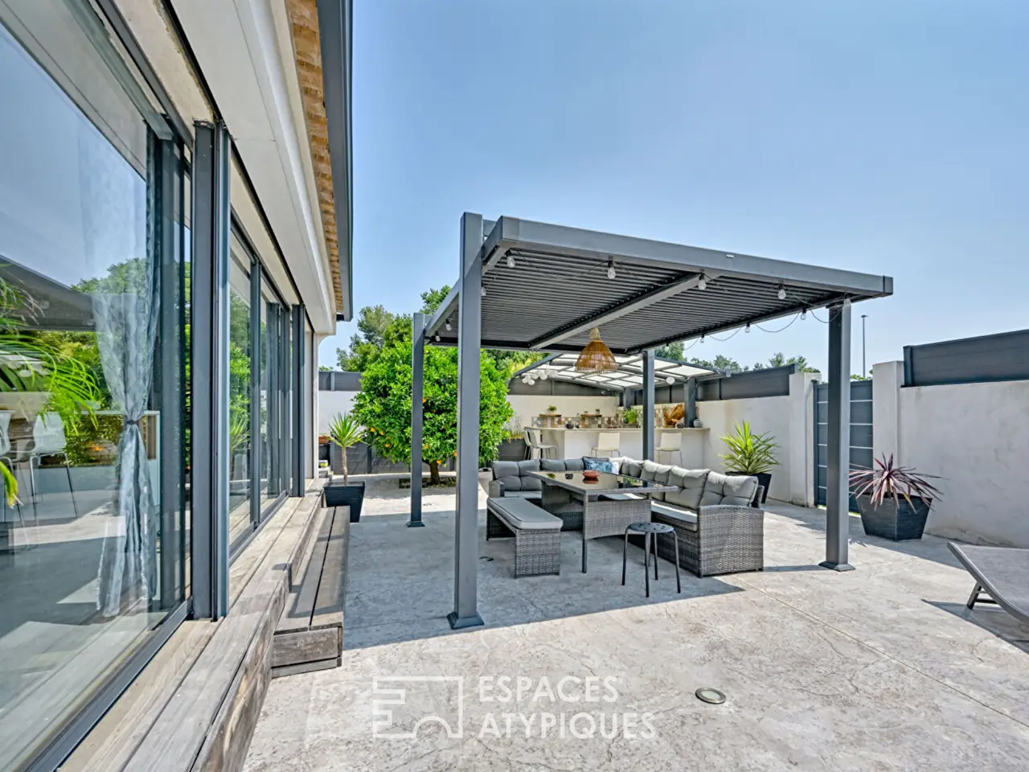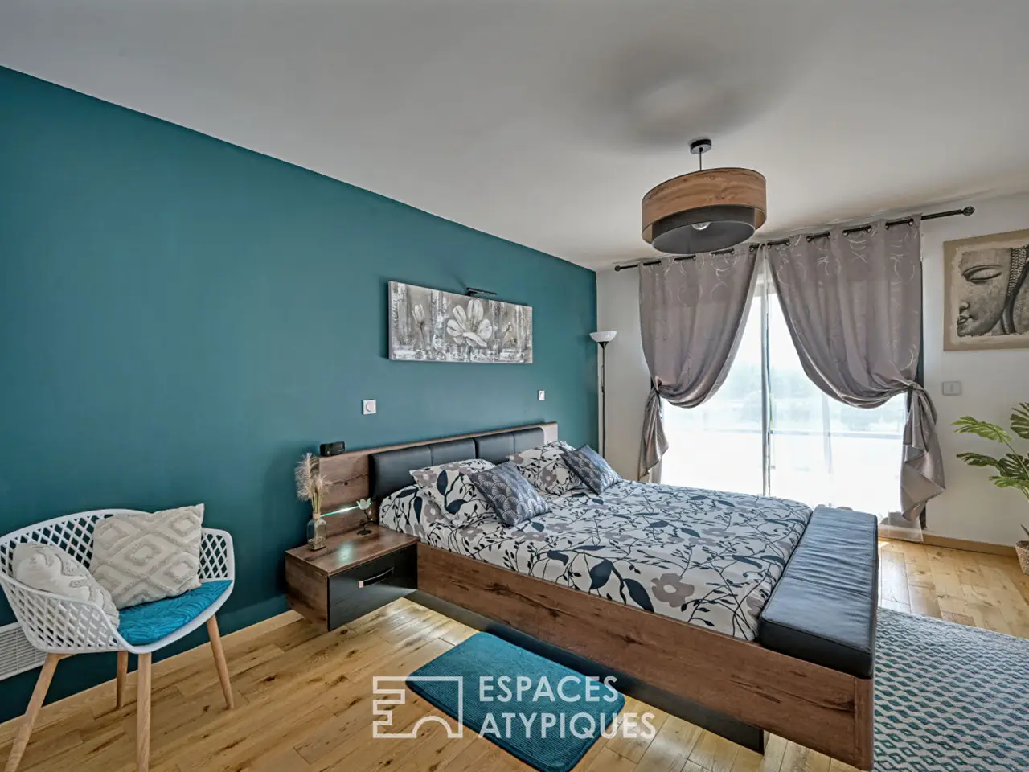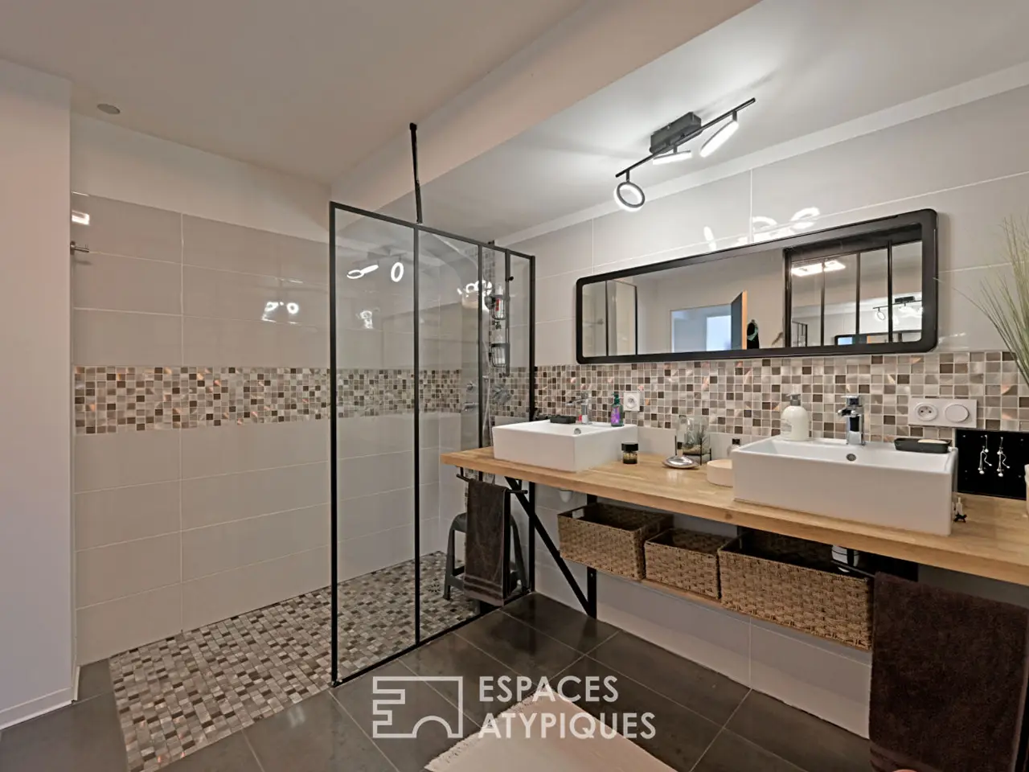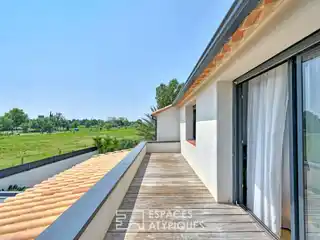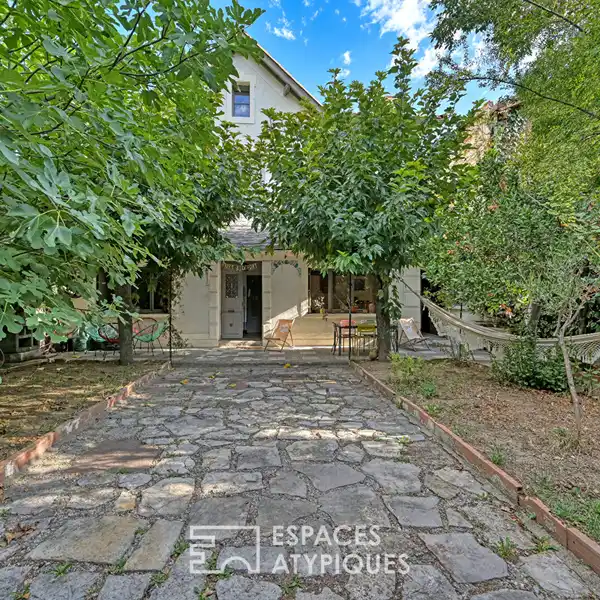Beautiful Home in a Privileged Natural Environment
USD $1,076,135
Lattes, France
Listed by: Espaces Atypiques
Located in Lattes, close to the center and just minutes from Montpellier, this 1970s detached house spans 170 sqm on two levels, nestled in a privileged natural environment. Built on a landscaped plot of 675 sqm with no overlooked views, it offers four bedrooms, two bathrooms, a 70 sqm living space, a 25 sqm closed garage, and several outdoor parking spaces. The entrance opens onto a living room bathed in light thanks to a 7-meter bay window, reinforcing the in & out feel. The living room with a wood-burning stove, the dining room, and the kitchen are arranged in a fluid volume. Accessible from this level, a relaxation area with its jacuzzi allows you to enjoy a completely intimate and quality space. A laundry area completes the ground floor, as well as a separate toilet and direct access to the garage. The first half-level houses two bedrooms and a bathroom with toilet. Upstairs, a 35 sqm master suite features a dressing room, a refined bathroom, and a private terrace overlooking the surrounding nature. A fourth bedroom completes this level. The entire property is air-conditioned thanks to a ducted system in the bedrooms. Outside, the fully enclosed garden reveals several ambiances conducive to relaxation: a high-quality saltwater swimming pool, a bioclimatic pergola, a summer kitchen, and carefully landscaped shaded areas. The entrance to the property, understated and elegant, announces the attention paid to every detail. The green surroundings, the proximity of the horses, and the absence of vis-a-vis reinforce the feeling of a special place. The property has many high-end features: solar panels, anthracite gray joinery, a home automation system, interior and exterior lighting to enjoy different atmospheres, a quality landscaped garden and many others: This contemporary house with discreet charm combines modern comfort, quality materials and a living environment. ENERGY CLASS: B - 77 / CLIMATE CLASS: A - 2 Estimated average amount of annual energy expenditure for standard use, established from energy prices for the years 2021, 2022, 2023: between EUR650/year and EUR879/year. Information on the risks to which this property is exposed is available on the Georisques website for the areas concerned. Additional information * 5 rooms * 4 bedrooms * 1 bathroom * 1 bathroom * Outdoor space : 700 SQM * Property tax : 2 950 € Energy Performance Certificate Primary energy consumption b : 77 kWh/m2.year High performance housing
Highlights:
Landscaped plot with no overlooked views
7-meter bay window for ample natural light
Jacuzzi in private relaxation area
Contact Agent | Espaces Atypiques
Highlights:
Landscaped plot with no overlooked views
7-meter bay window for ample natural light
Jacuzzi in private relaxation area
Air-conditioned property with ducted system
High-quality saltwater swimming pool
Bioclimatic pergola and summer kitchen
Solar panels and home automation system
Anthracite gray joinery throughout
Quality landscaped garden
Refined master suite with private terrace


