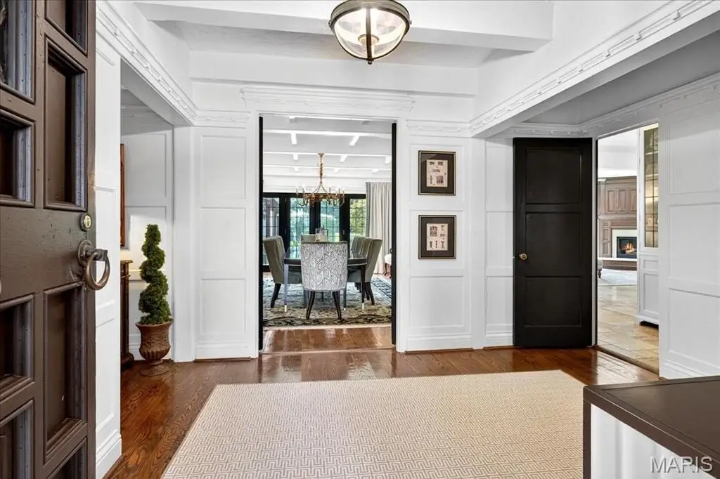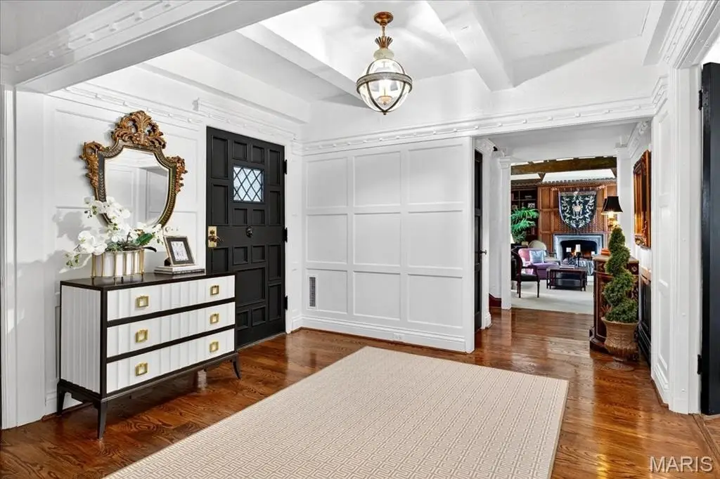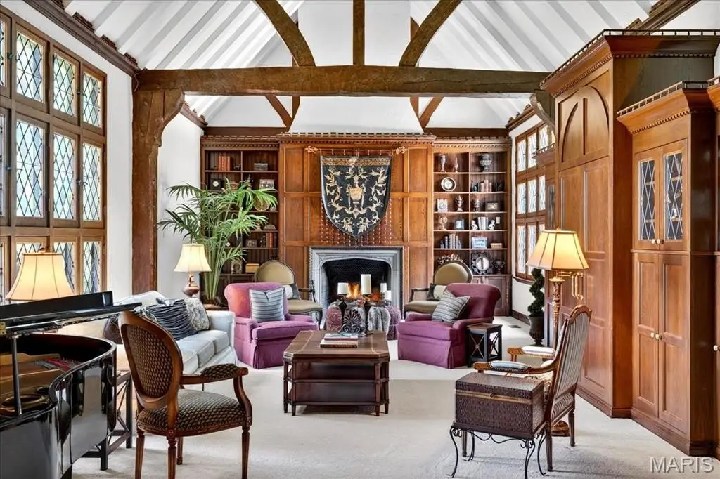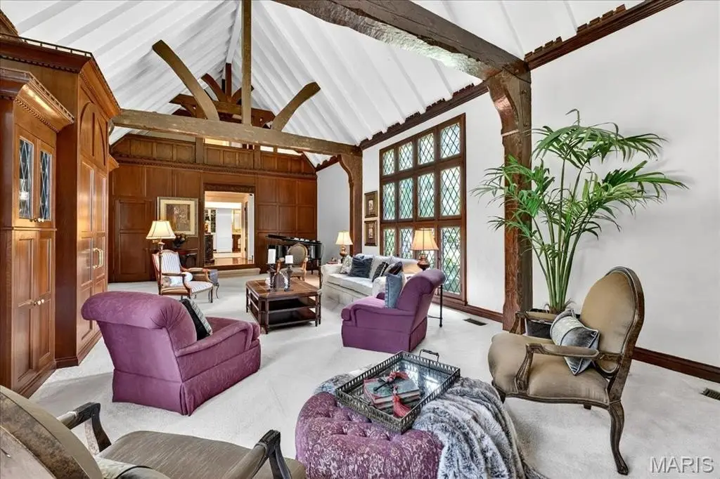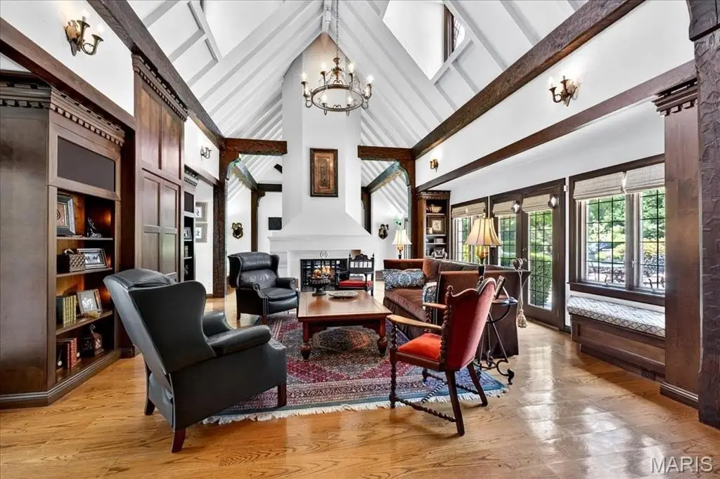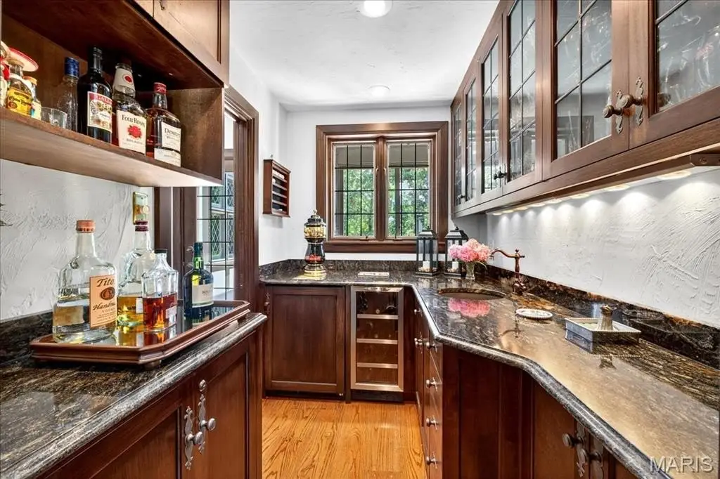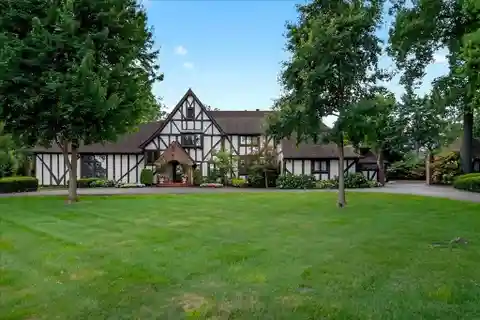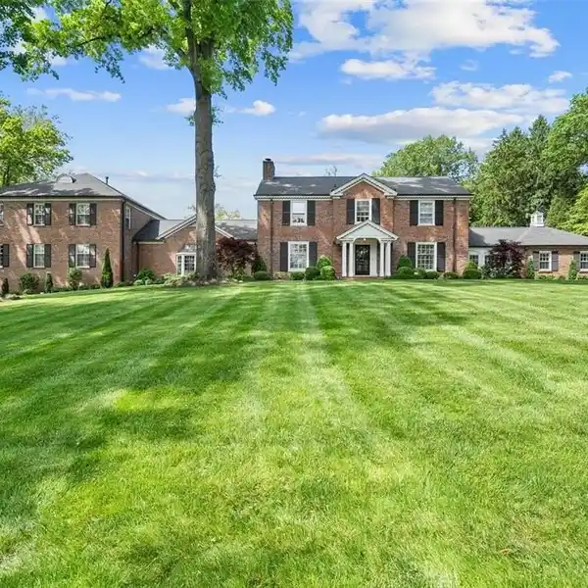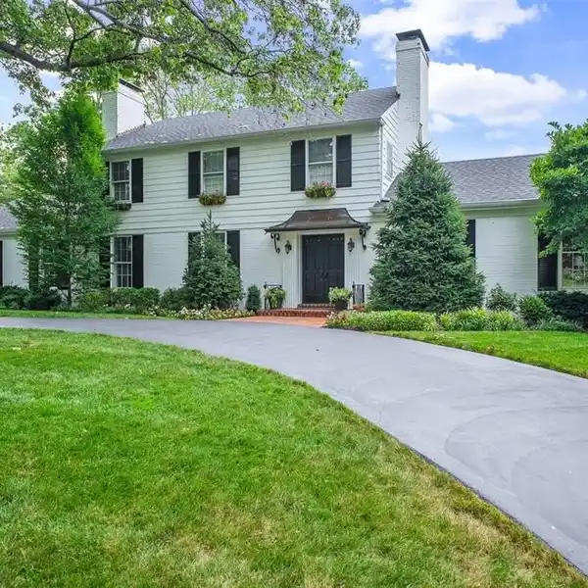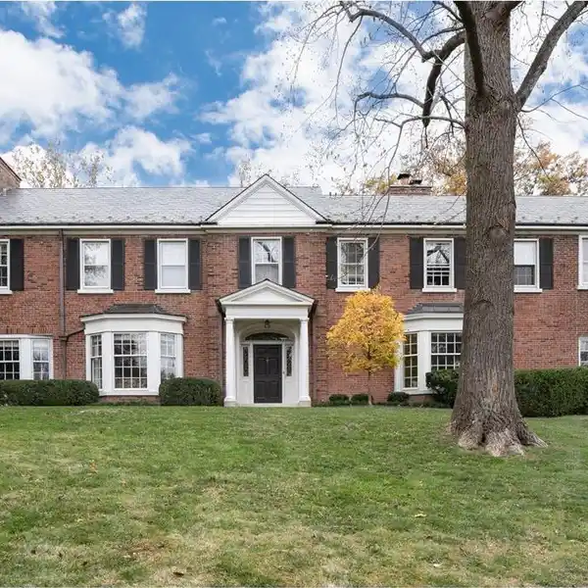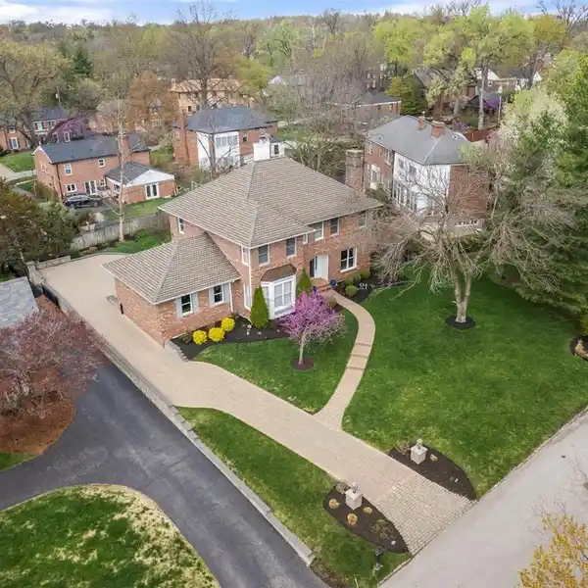Residential
61 Fair Oaks Drive, St. Louis, Missouri, 63124, USA
Listed by: Gina Bundy | Janet McAfee Inc.
Step into timeless sophistication as old world charm seamlessly blends w/ modern-day luxury in this exquisite 5397 sqft residence. Upon entering, you’re greeted by a grand LR featuring vaulted wood-beamed ceilings, leaded glass windows,& stunning boxwood paneling. The family room offers gorgeous custom wood shelving, soaring ceilings,& a stylish wet bar—perfect for entertaining. A striking see-through fireplace connects this space to the elegant billiards room. French doors open to both an open-air porch & a beautifully landscaped yard with a sparkling PebbleTec pool & patio. The formal DR impresses w/ its rich millwork, boxed panel walls, beamed ceilings, & gleaming hardwood floors—all w/direct access to the pool/patio, ideal for indoor-outdoor entertaining. The chef’s kitchen features a large center island, quartzite countertops,& abundant storage. It opens to a cozy hearth room w/ a fireplace & access to the rear patio. A 1st floor bedroom/office with a full bath, a laundry room,& a convenient 1/2 bath complete the main level. Upstairs, the gracious primary suite offers a generous walk-in closet & an elegant en-suite bath. 3 additional bedrms & 2 full baths provide ample space & comfort for family/guests. The partially finished LL includes a full bath & a rec area, perfect for a home gym or media space. Add'l highlights include a 3-car garage, over 1.1 acres of professionally landscaped grounds, and a stunning PebbleTec pool, landscape lighting & irrigation system.
Highlights:
Vaulted wood-beamed ceilings
Custom wood shelving
Stylish wet bar
Listed by Gina Bundy | Janet McAfee Inc.
Highlights:
Vaulted wood-beamed ceilings
Custom wood shelving
Stylish wet bar
See-through fireplace
Boxed panel walls
Quartzite countertops
Elegant en-suite bath
Home gym space
Professionally landscaped grounds
Landscape lighting


