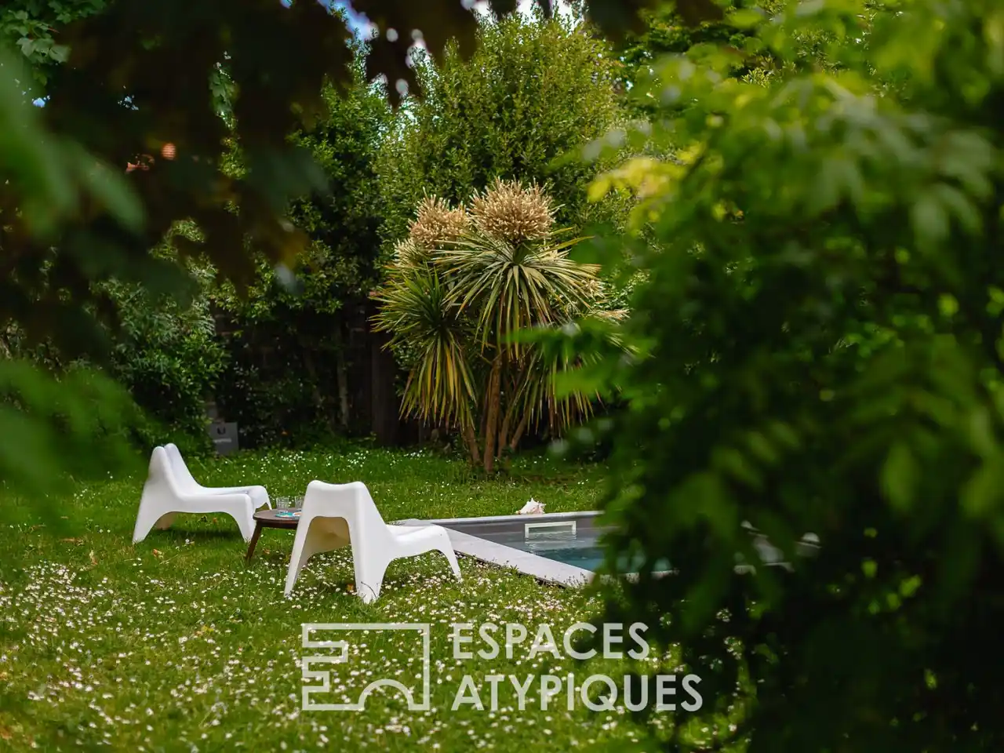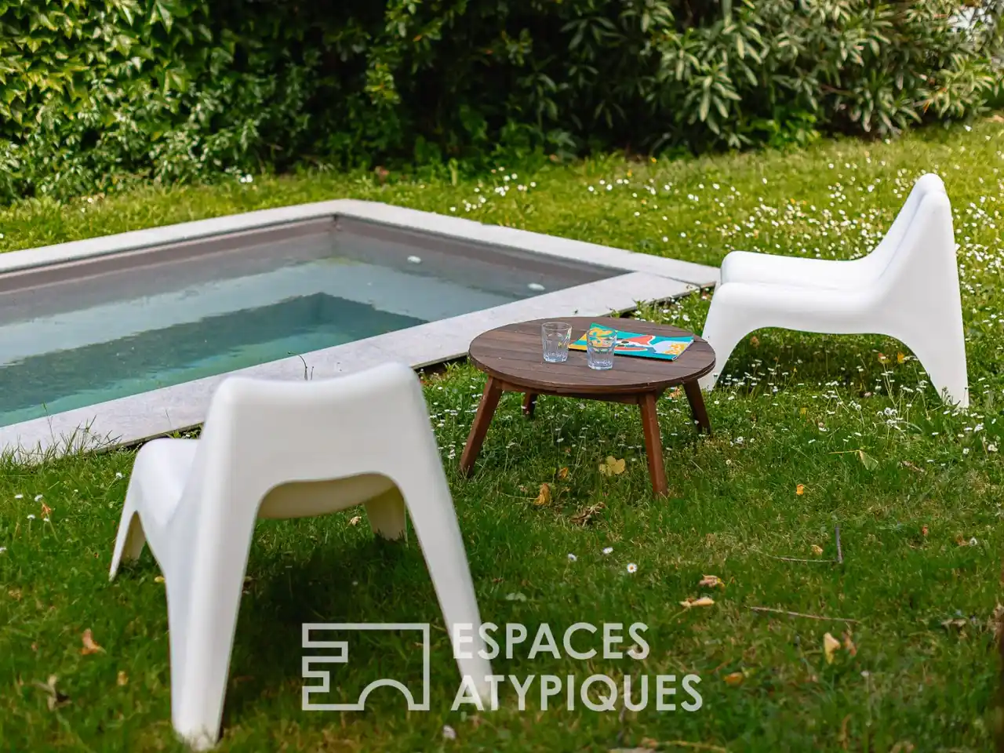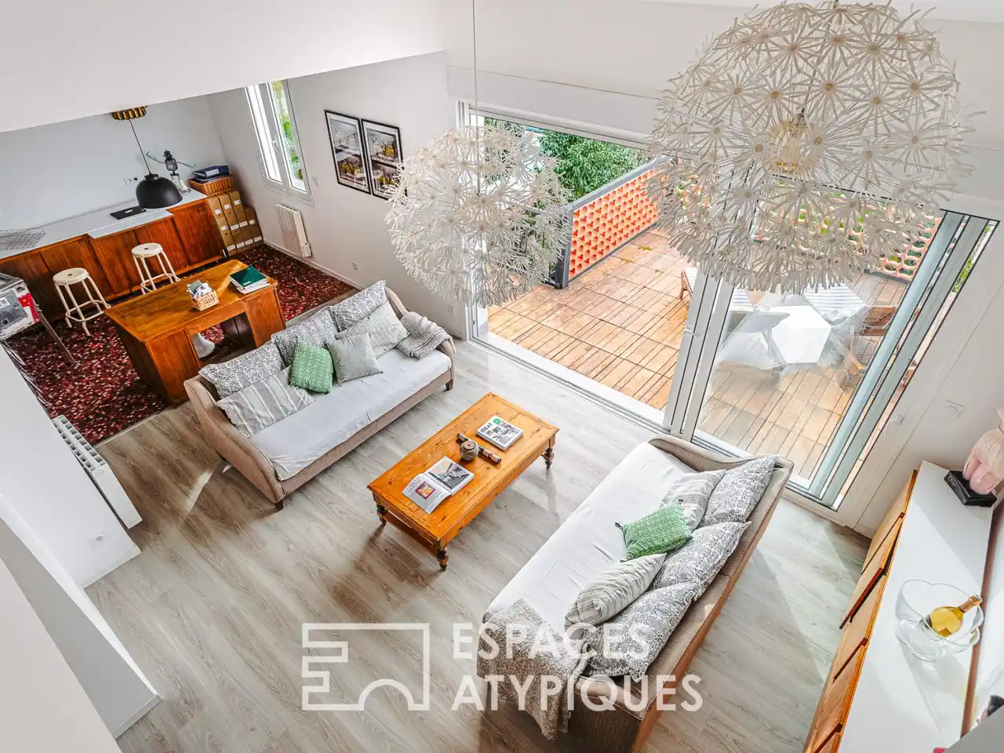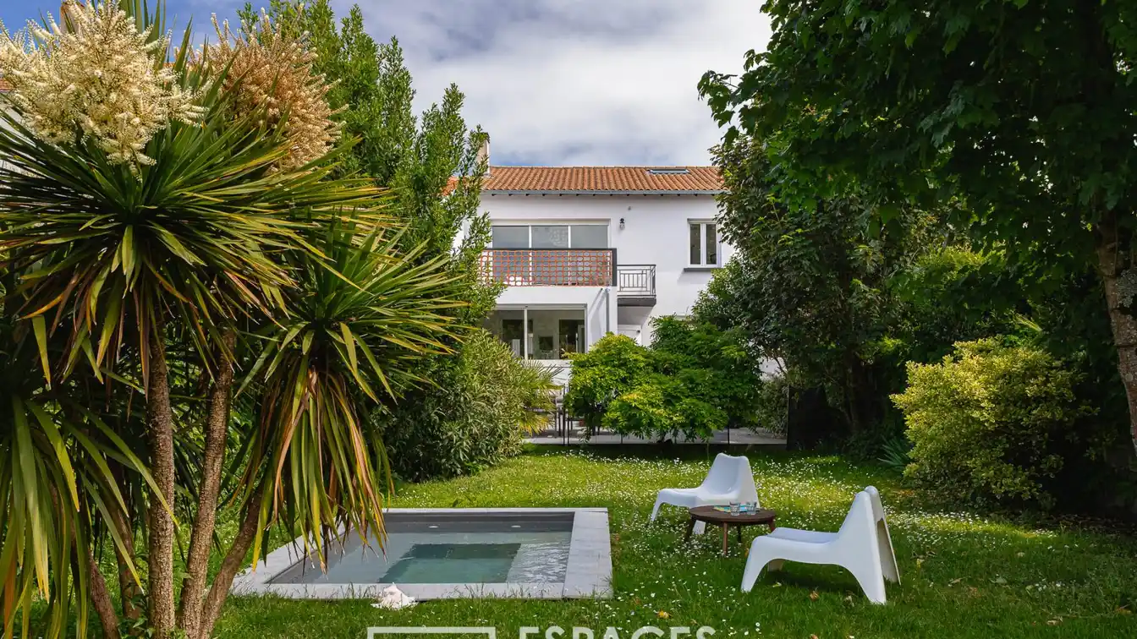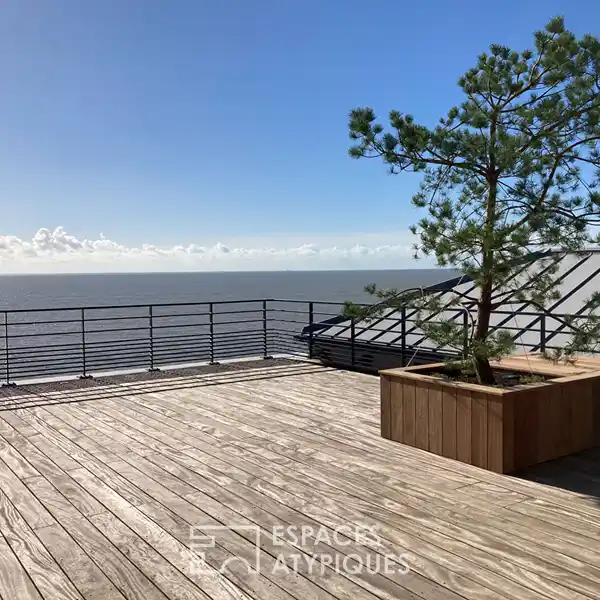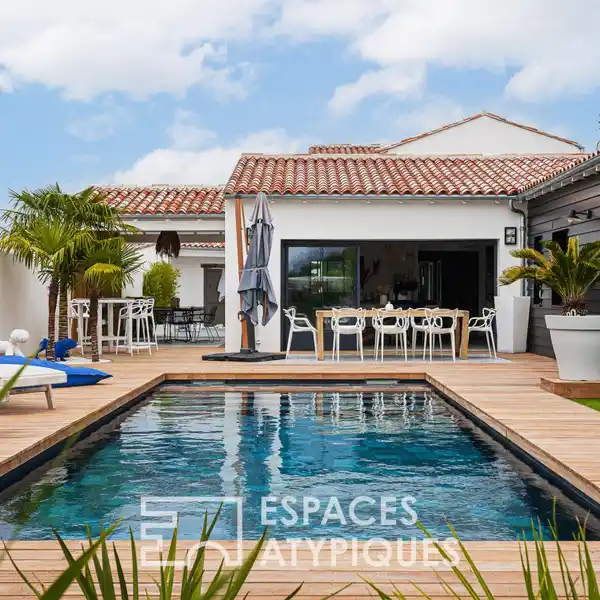Beautifully Transformed Family Home
Ideally located in the La Genette district, this house from the 1950s has undergone a modern transformation over the years. A true family home with spacious and numerous living spaces, it offers the possibility that everyone has their own spaces to live in complete privacy. On the ground floor, an entrance precedes a living room opening onto a large kitchen bathed in light thanks to its large openings. Two bedrooms including a master suite with terrace benefit from a view and direct access to the garden. On the first floor, two additional bedrooms share a bathroom and a large dressing room. This level reserves a nice surprise with the discovery of a second living space of more than 40m2 benefiting from a large terrace overlooking the garden. The second and last floor has a fifth bedroom and a comfortable relaxation area adding to the many services of this property. Decorated with a pond, the garden is a pleasant and refreshing place on hot days. On the practical side, the house is completed by a garage and a cellar allowing additional storage. A rare property benefiting from a much appreciated green setting in the heart of the city center. ENERGY CLASS: 'C' / CLIMATE CLASS: 'A'. Estimated average amount of annual energy expenditure for standard use, established based on energy prices as of 01/01/2023: from EUR1,960 to EUR2,700. REF. EALR1587 Additional information * 8 rooms * 5 bedrooms * 2 shower rooms * Outdoor space : 377 SQM * Parking : 1 parking space * Property tax : 2 762 €
Highlights:
- Large kitchen with custom cabinetry
- Master suite with terrace and garden view
- Second living space with terrace
Highlights:
- Large kitchen with custom cabinetry
- Master suite with terrace and garden view
- Second living space with terrace
- Relaxation area on the top floor
- Garden with a pond
- Garage and cellar for storage
- Energy-efficient with 'C' Energy Class
- Climate Class 'A'
- Outdoor space of 377 SQM



