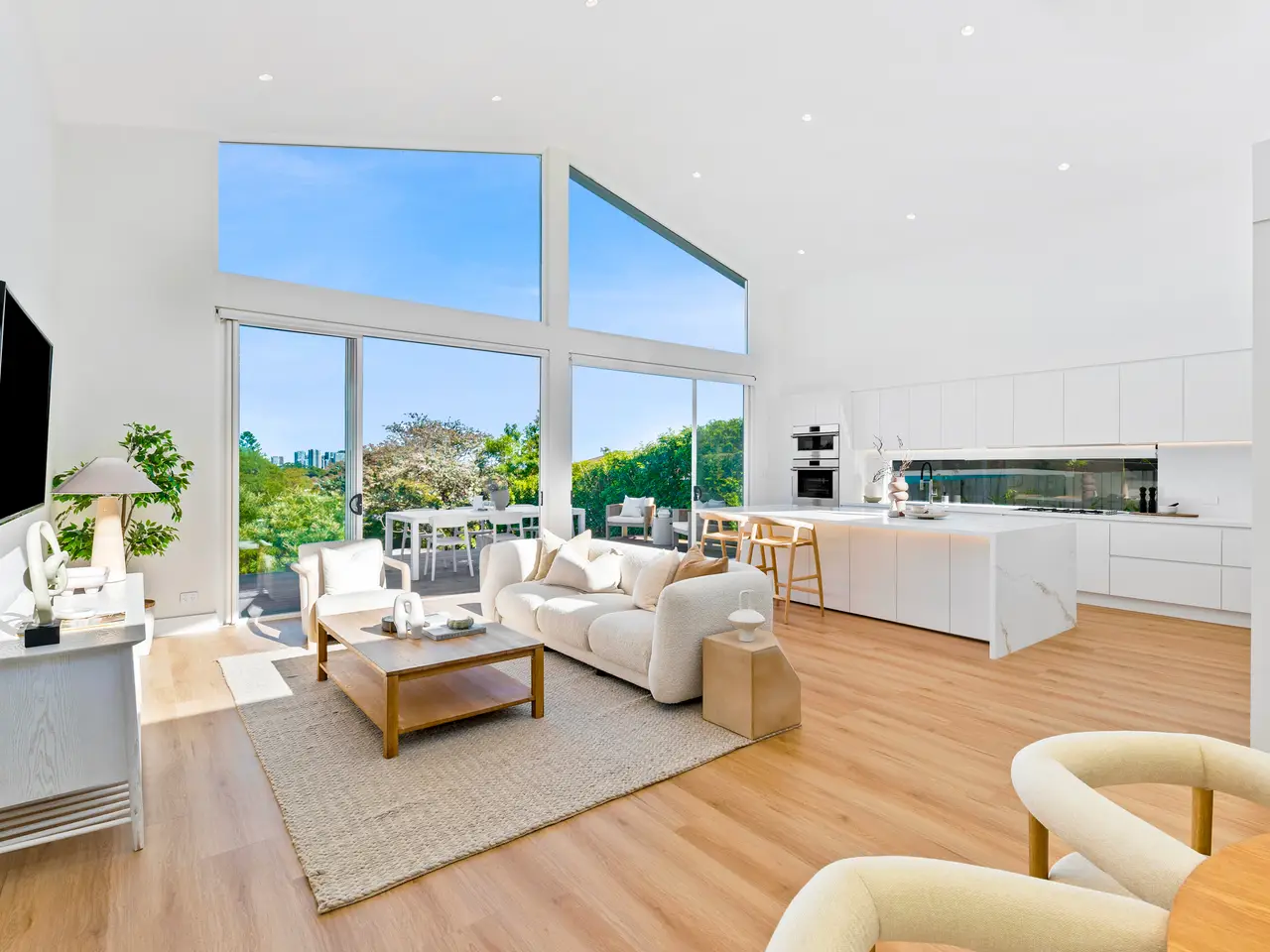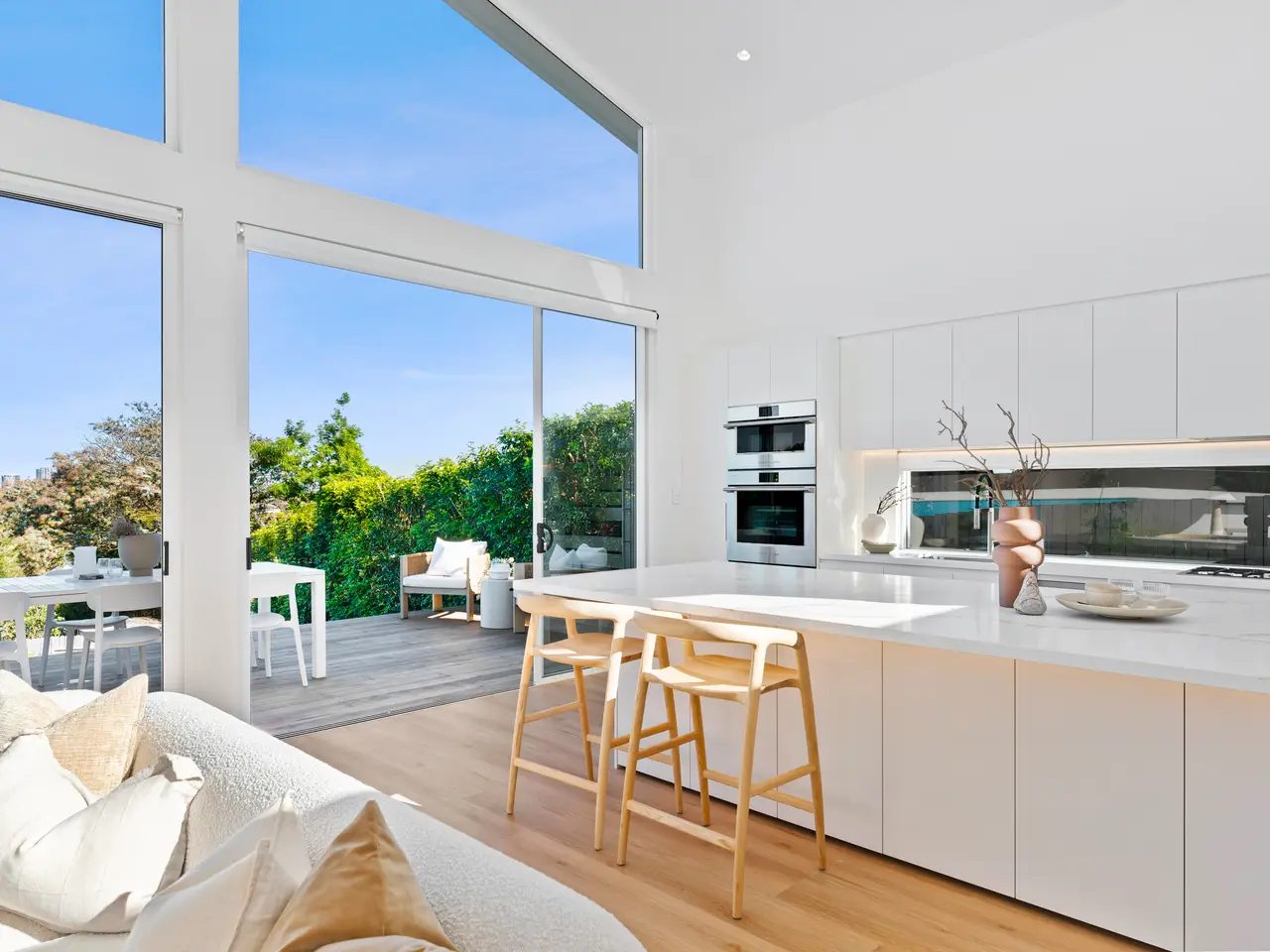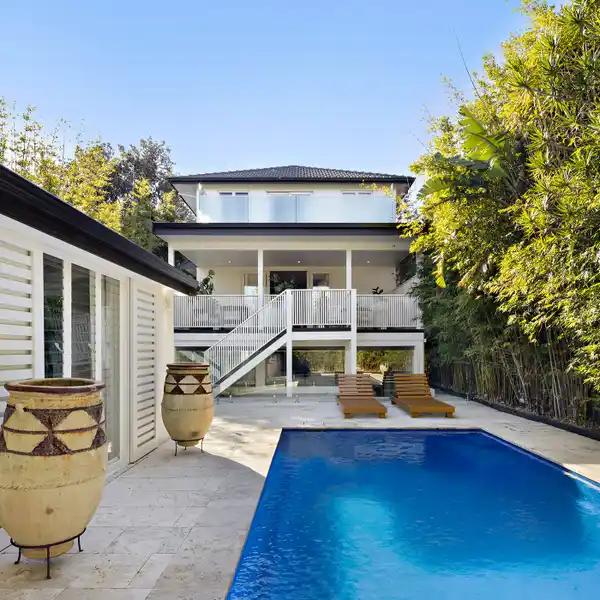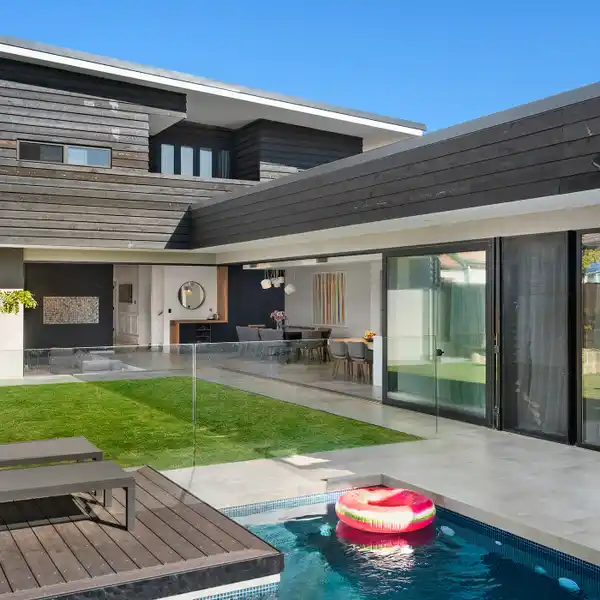Newly Renovated Classic Bungalow
31 Wallace Street, Kingsford, NSW, 2032, Australia
Listed by: Nick Simitzis | Belle Property Australia
A newly complete renovation has expertly transformed this classic bungalow to a luxury family home with plenty of wow factor. On a deep 531sqm (approx) block, the home features a flowing all-on-one-level design that showcases beautiful aesthetics and premium inclusions. Extensive windows and skylights capture northern light and panoramic views, with cathedral ceilings soaring up to 5.2m creating plenty of impact in the living domain. Featuring seamless connection to a broad deck immersed in lush gardens, the home offers a great layout for the entertainer. Just minutes to light rail, schools, Paine Reserve, Newmarket dining, UNSW and the Randwick medical hub. • Kitchen with oversized natural stone island features a waterfall edge • Butler's pantry plus Fisher and Paykel professional range appliances • White Oak deck overlooks garden with DA approved plans for a pool • Bedrooms with plantation shutters and custom floor-to-ceiling robes • Private master bedroom suite includes an ensuite and dressing room • Luxe bathrooms feature classic Nero Bianca brushed nickel bathware • Automated gates, solar system, electric blinds, zoned air, study nook
Highlights:
Natural stone island with waterfall edge
White Oak deck with garden views
Custom floor-to-ceiling robes in bedrooms
Listed by Nick Simitzis | Belle Property Australia
Highlights:
Natural stone island with waterfall edge
White Oak deck with garden views
Custom floor-to-ceiling robes in bedrooms
Private master suite with ensuite and dressing room
Luxe bathrooms with brushed nickel bathware
Automated gates and electric blinds
Cathedral ceilings up to 5.2m
Butler's pantry with professional range appliances
Extensive windows capturing panoramic views
Zoned air conditioning















