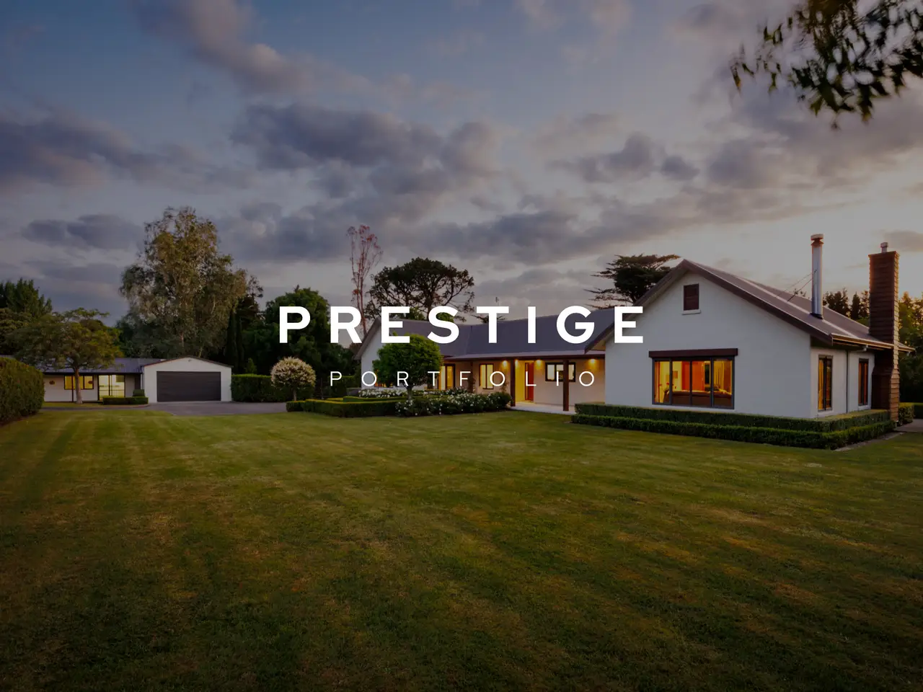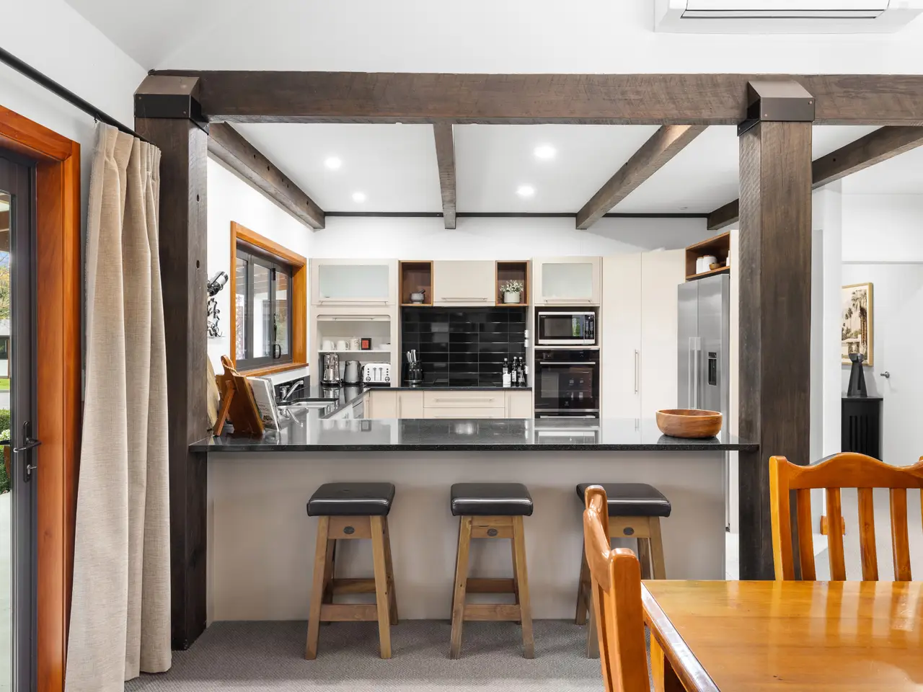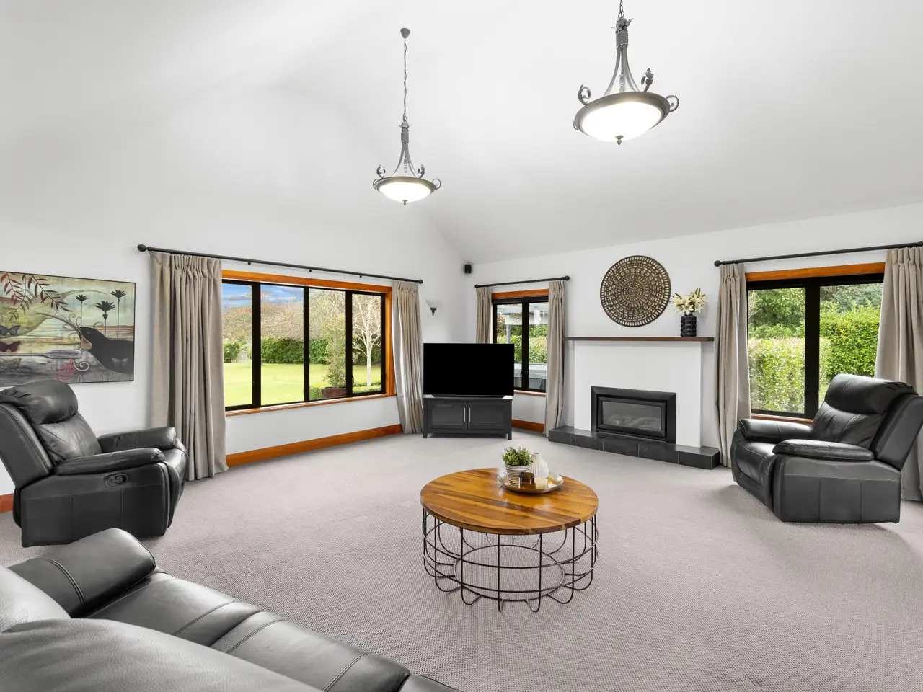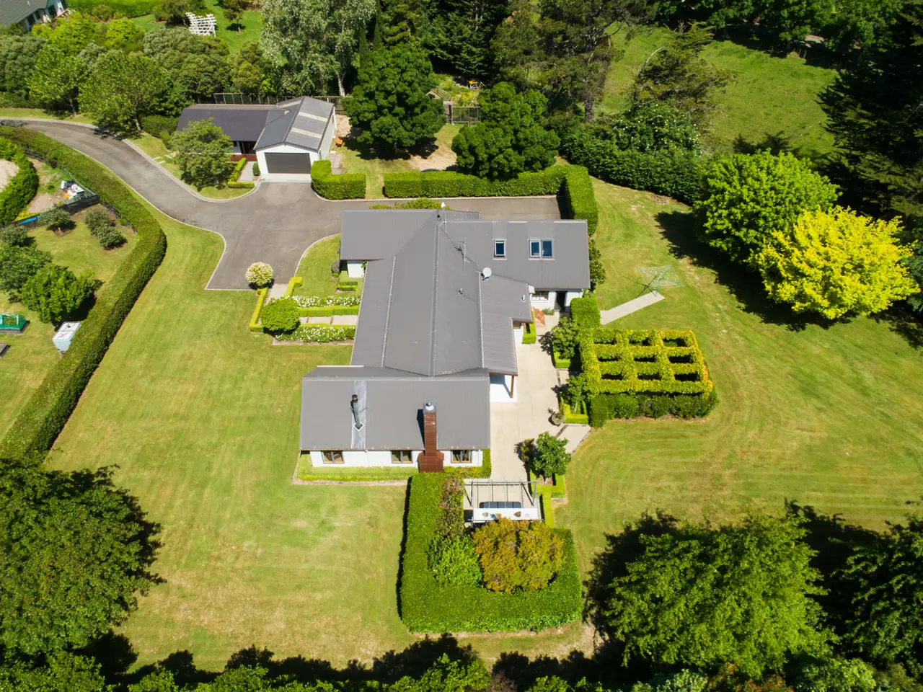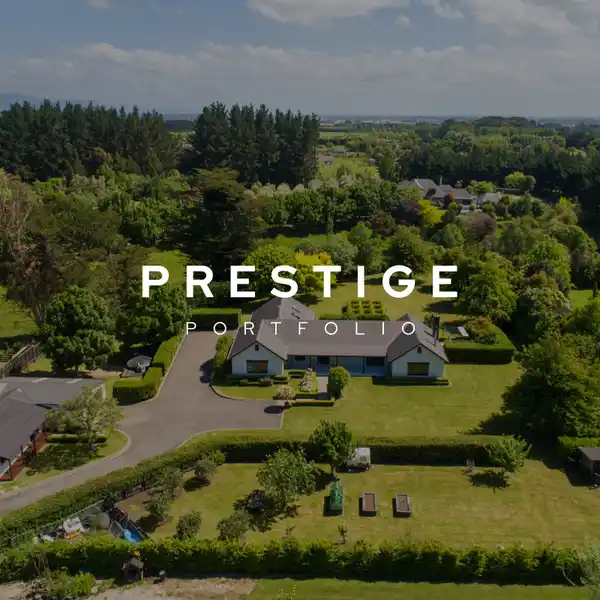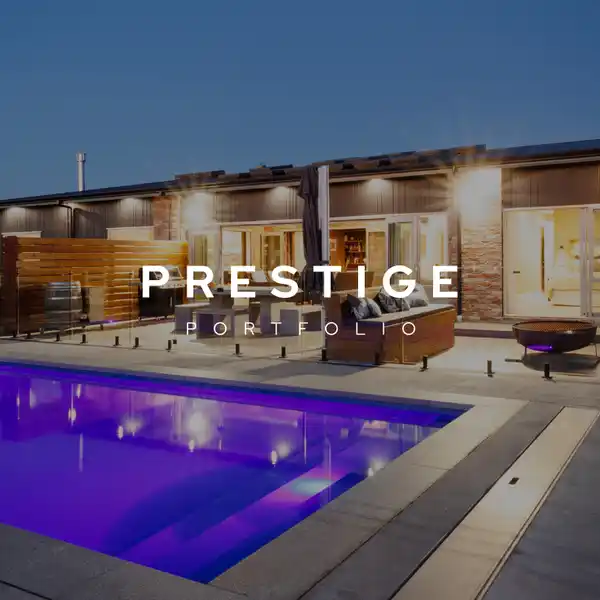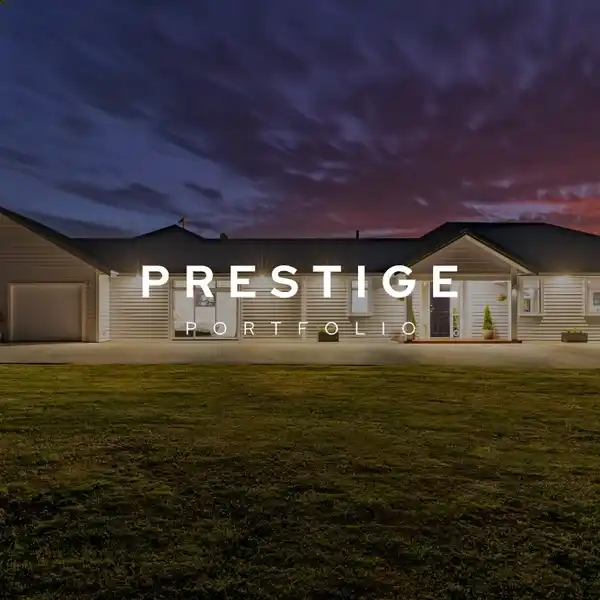One of a Kind Lifestyle
443 Stoney Creek Road, Palmerston North, Other, 4470, New Zealand
Listed by: Taylor Quine | Property Brokers Ltd
This is a rare opportunity to secure a fully established lifestyle property where quality, comfort, and space come together effortlessly. Offering a 300m2 (more or less) dwelling, with an additional separate 130m2 (more or less) combined shed/office area, space is in abundance here! Set on 6,296m2 (more or less) of beautifully landscaped land, this home has been designed with both elegance and ease of living in mind. Built in 2007, the home showcases exceptional craftsmanship and timeless style. Inside, the light-filled open-plan living, dining, and kitchen area is a standout - raked ceilings and exposed Jarrah timber beams create a striking architectural feature. The kitchen is sleek, functional, and well-appointed with premium appliances, ample storage and stylish cabinetry. Adjoining the main living space is a separate lounge, all flowing out to a pergola-covered alfresco area, surrounded by lush plantings. Boasting four spacious bedrooms, with the master offering a walk-in-wardrobe and tiled ensuite. The remaining bedrooms all include built-in wardrobes and are serviced by a modern family bathroom. Upstairs, the fourth bedroom and dedicated office feature stunning raked ceilings and skylights, filling the rooms with natural light. Year-round comfort is guaranteed with double glazing, underfloor heating in key areas, two heat pumps, gas heating, a wood burner, plus ceiling and wall insulation. A separate laundry and an internal-access double garage complete the main home’s practical layout. For those seeking extra space, flexibility, or work-from-home options, the property also includes a separate large double garage with an attached office suite. This versatile space comprises three rooms, generous storage, a kitchenette, toilet and heat-pump. Outdoors, you’ll find a dedicated spa area tucked among the gardens, your own private retreat. A separate paddock houses multiple vegetable beds and a flourishing collection of fruit trees, perfect for those wanting to embrace a sustainable lifestyle. Call today! Please call me if you have any questions regarding this listing. 06 356 5122
Highlights:
Exposed Jarrah timber beams
Premium appliances and stylish cabinetry
Raked ceilings in living area
Listed by Taylor Quine | Property Brokers Ltd
Highlights:
Exposed Jarrah timber beams
Premium appliances and stylish cabinetry
Raked ceilings in living area
Separate lounge and pergola-covered alfresco area
Master bedroom with walk-in-wardrobe and ensuite
Double glazing and underfloor heating
Separate large double garage with office suite
Spa area nestled in the gardens
Vegetable beds and fruit trees in separate paddock
