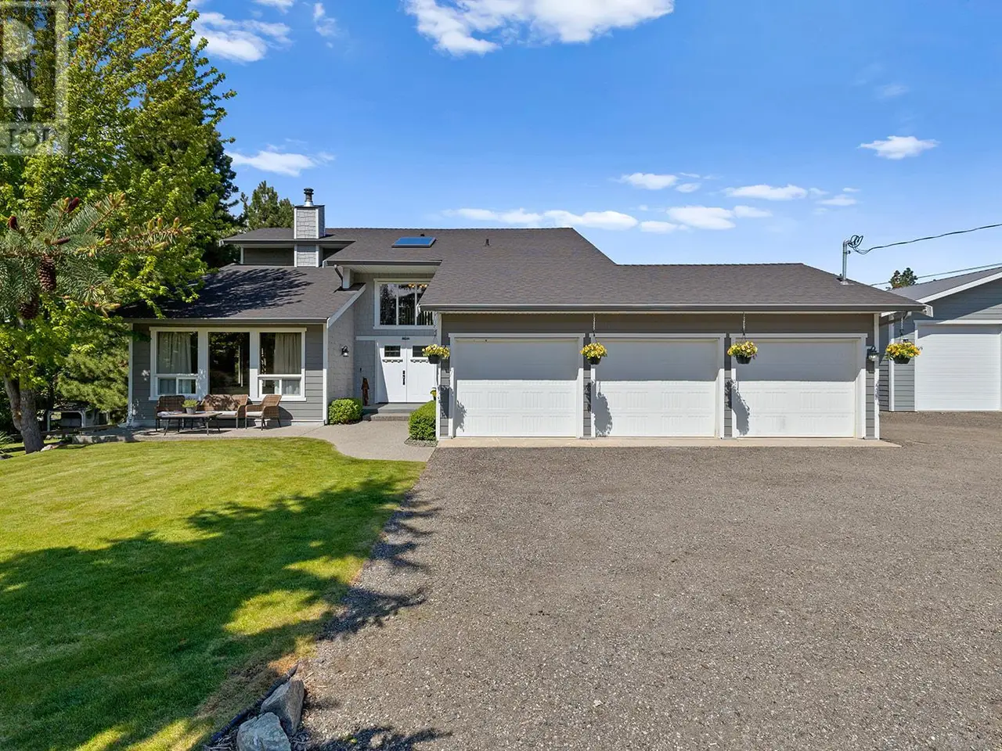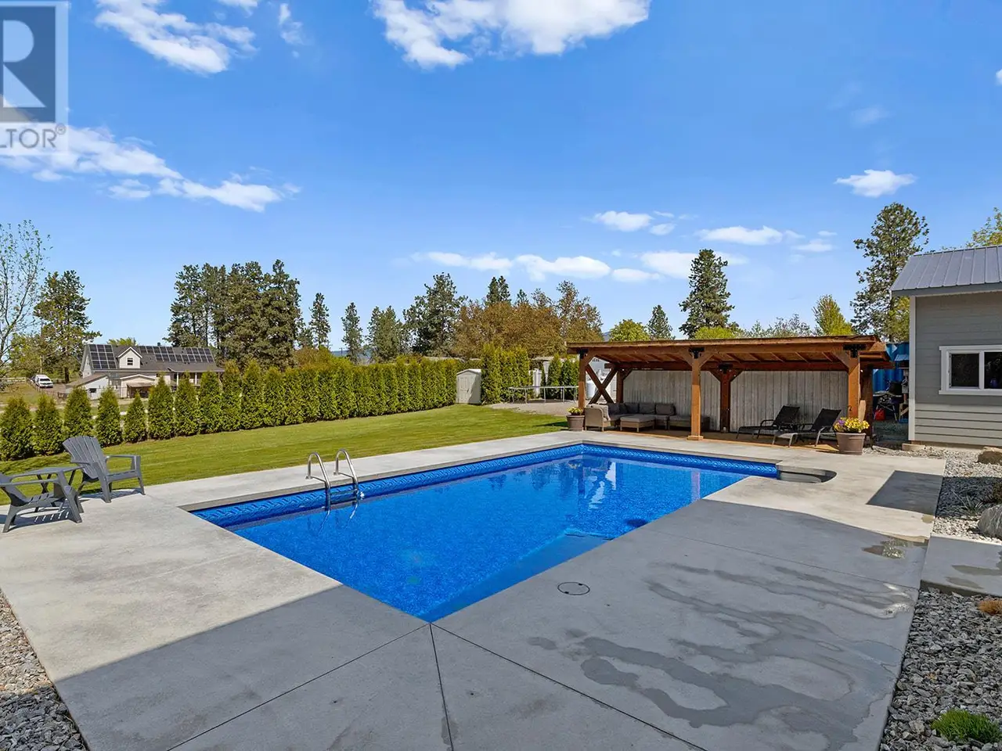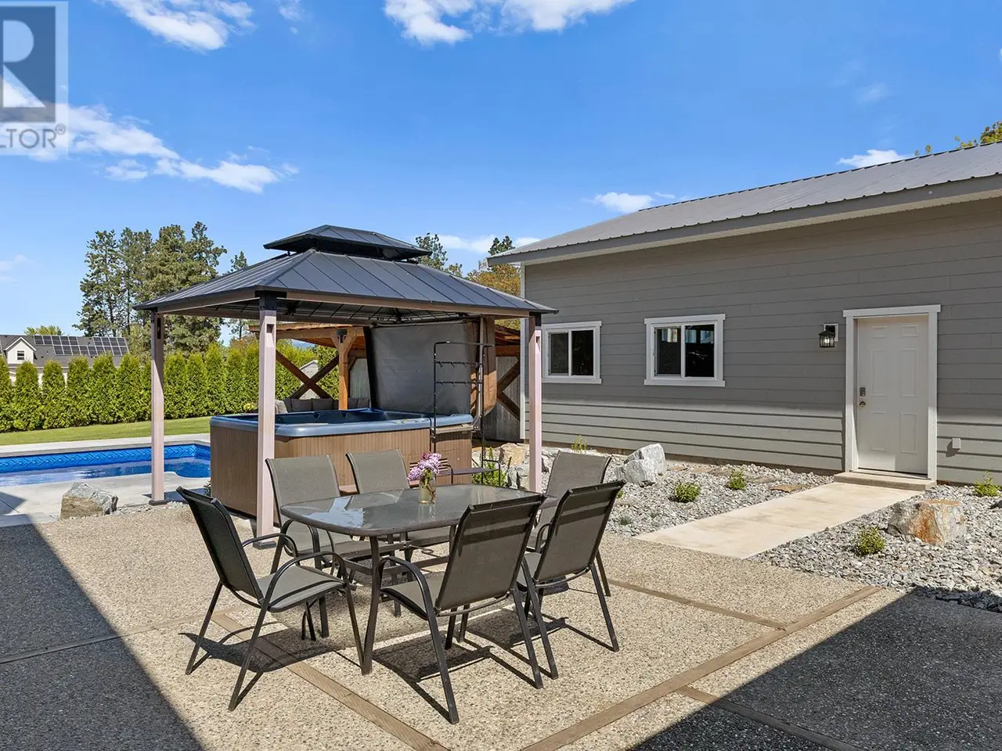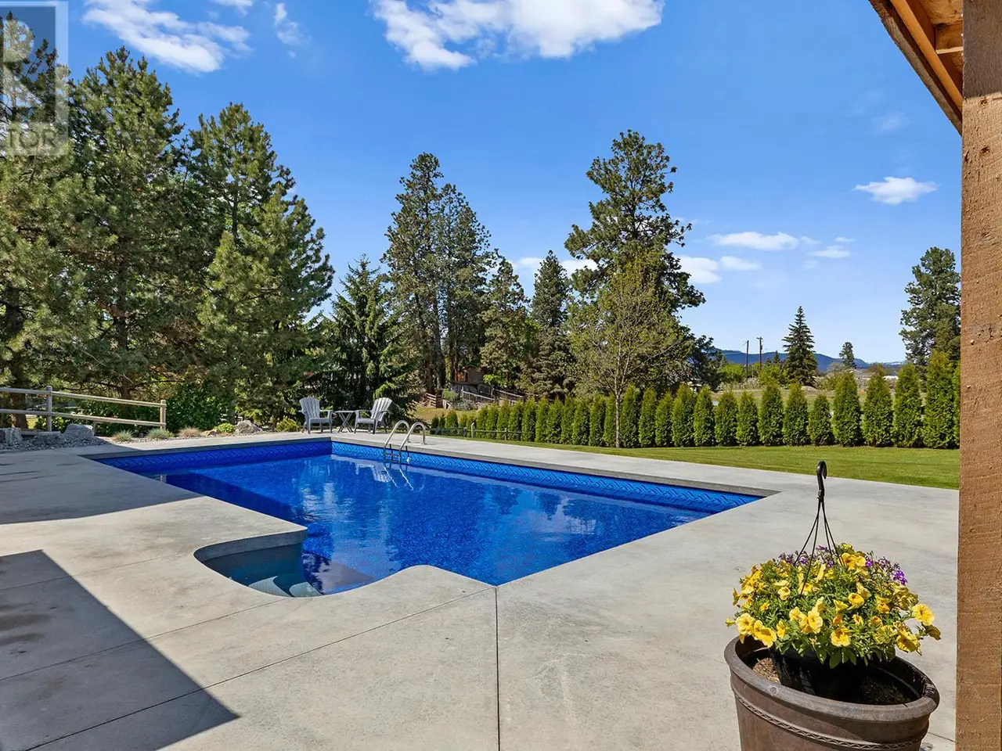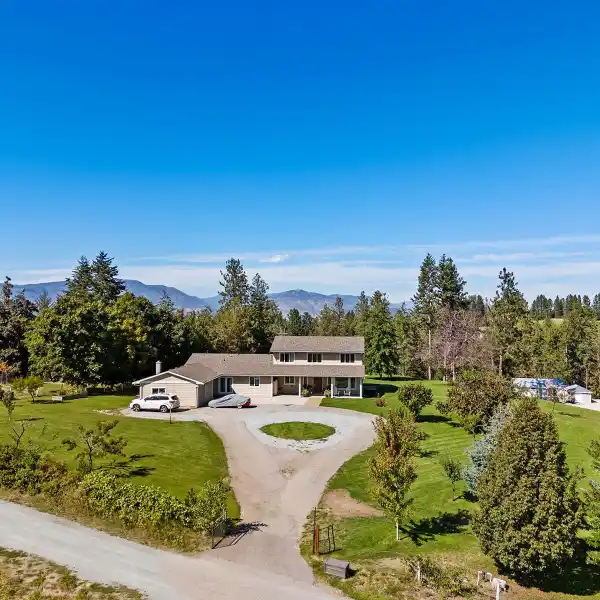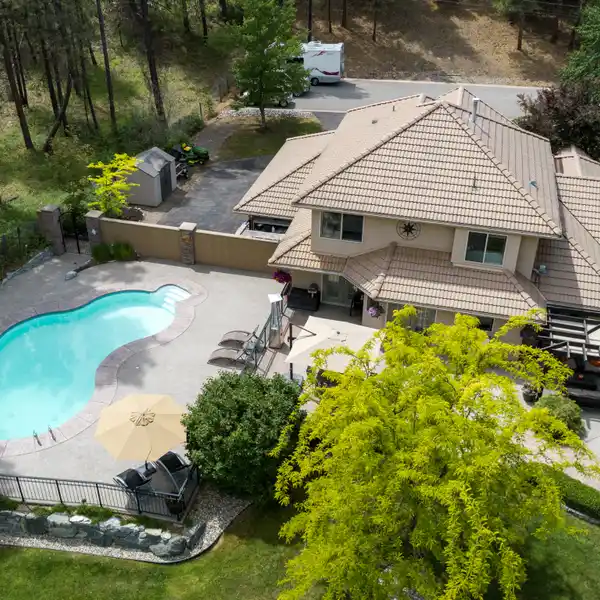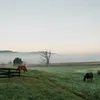Rural Dream Home
USD $1,810,742
4139 Wallace Hill Road, Kelowna, British Columbia, V1W 4B6, Canada
Listed by: Ethan Rutley | Macdonald Realty Ltd.
Welcome to your rural dream home! Situated on a picturesque 2.54-acre parcel not in the ALR, this stunning fully renovated two-story residence with a fully finished basement offers everything you need for comfortable country living and more. Outdoor living truly shines with a large inground pool on a concrete patio, hot tub under a pergola, and a covered lounge area for year-round enjoyment. Ideal for horse lovers or hobby farmers, the fully fenced property features horse pens, riding arena, and multiple outbuildings. Storage and workspace abound with an attached 3-car garage, a large detached shop with washroom, 12ft ceilings, a car hoist, and ample space for RVs, boats, quads, and all your toys. Inside, the beautifully renovated interior features a bright open-concept layout, a grand entry, and a sunken living room with vaulted plank ceilings, rich oak floors, and a striking floor-to-vaulted-ceiling stone fireplace... truly amazing! The spacious primary suite includes a private walk-in closet and spa-like ensuite with skylight and dual sinks. Perfect for multi-generational living, the home includes a one-bedroom in-law suite. All located in the highly desirable community of South East Kelowna, where you’ll enjoy peaceful rural living just 10 minutes from all the amenities of town, and within walking distance to South Kelowna Elementary school! (id:7434)
Highlights:
Vaulted plank ceilings
Stone fireplace
Inground pool with concrete patio
Listed by Ethan Rutley | Macdonald Realty Ltd.
Highlights:
Vaulted plank ceilings
Stone fireplace
Inground pool with concrete patio
Hot tub under pergola
Horse pens and riding arena
Detached shop with car hoist
Open-concept layout
Spa-like ensuite with skylight
3-car garage
Covered lounge area
