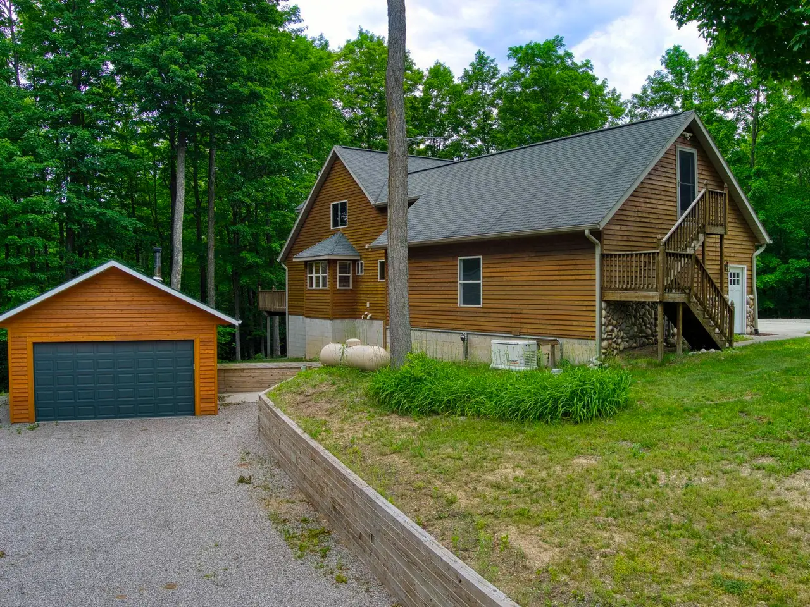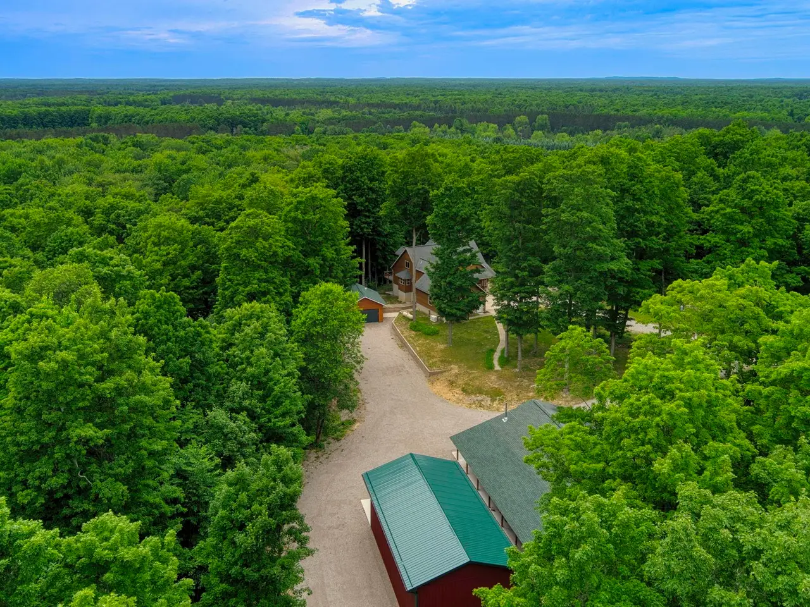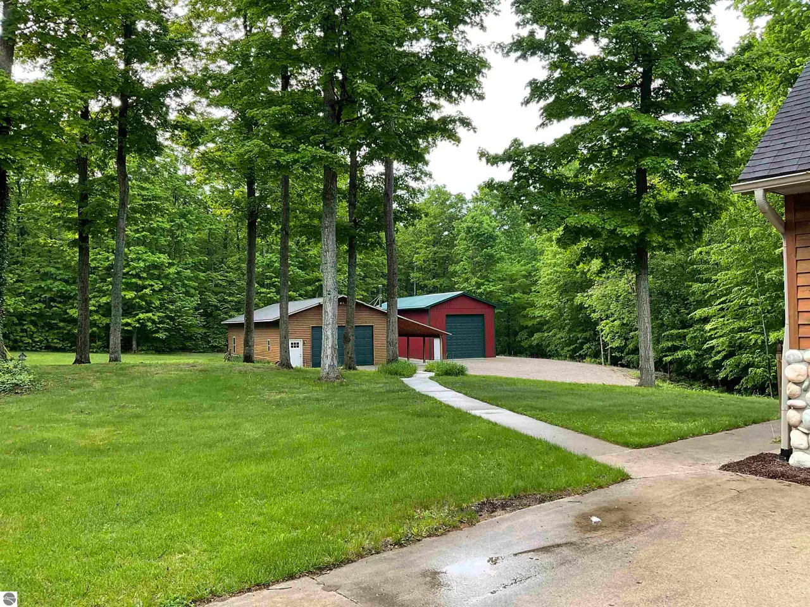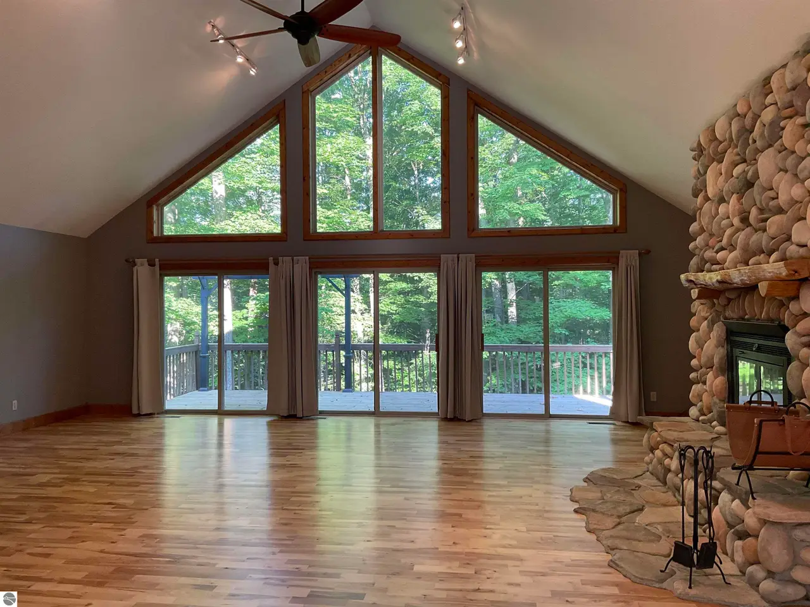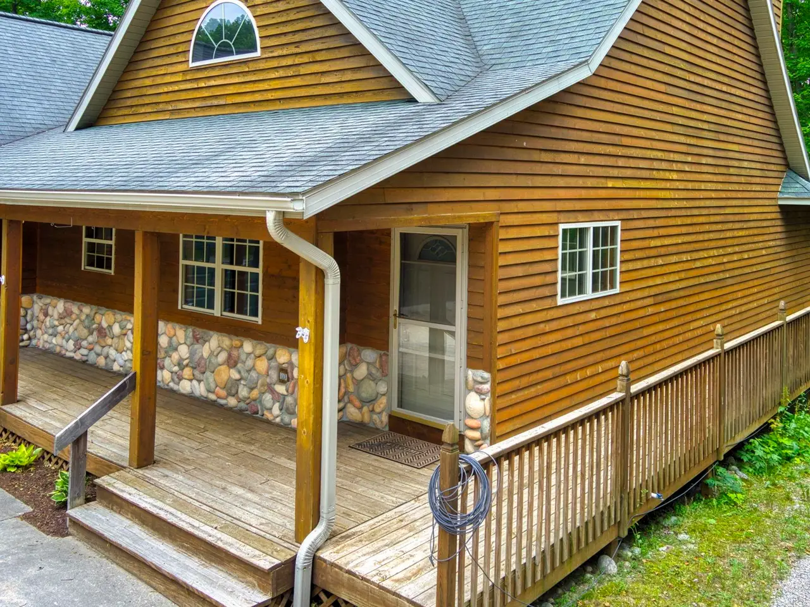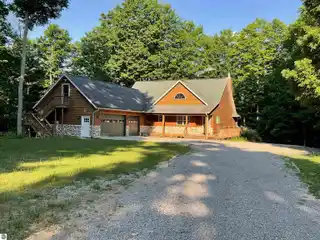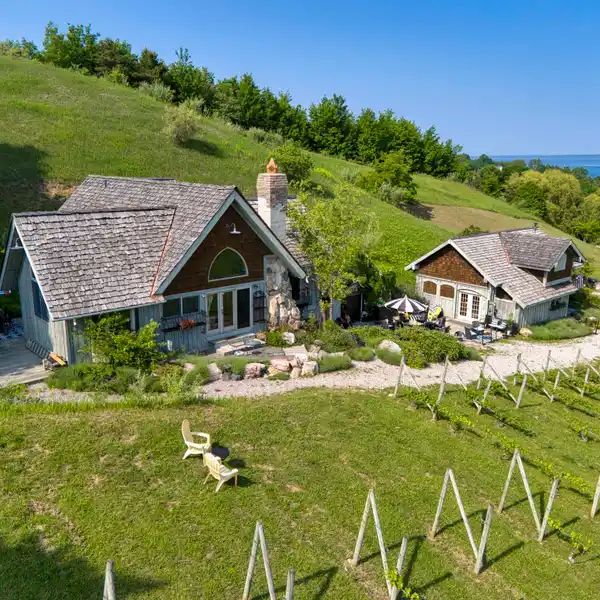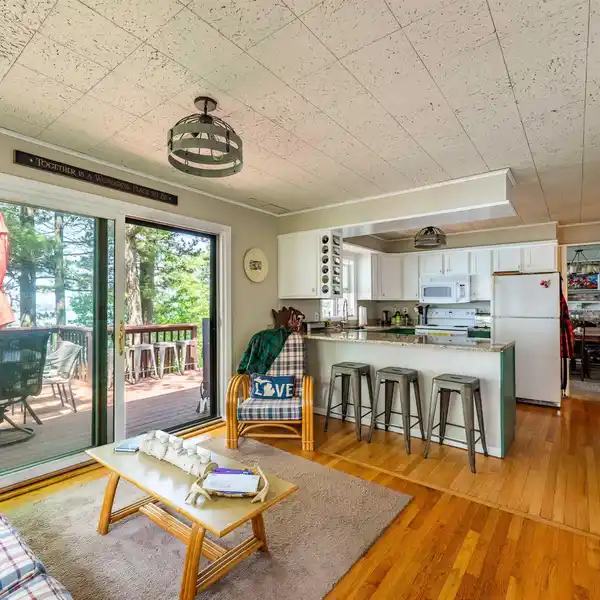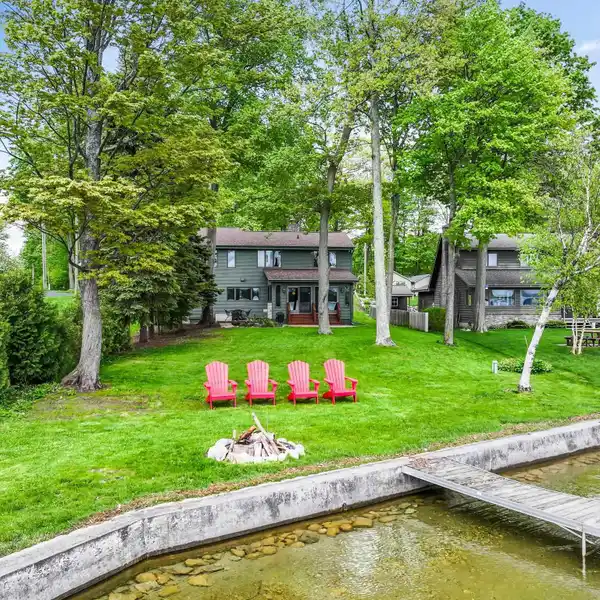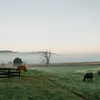Beautifully Updated Home on 20 Acres
2625 Wild Coyote Drive, Interlochen, Michigan, 49643, USA
Listed by: Shelly Brunette | Real Estate One
Picture this: Enter a beautifully updated home set on 20 acres, offering stunning wooded views right from the start. Expansive windows invite nature inside. Enjoy main floor living featuring a beautiful kitchen with quartz countertops, soft-close cabinets, and Kitchenaid appliances. The living room boasts a fantastic stone wood fireplace and leads to a spacious deck. The primary suite includes a luxurious ensuite. You'll find a separate laundry room equipped with hickory cabinets and a dog wash area. On the upper level, there is a 15'10 x 25 loft area and a 37 x 11'10 bonus room both showcasing LVT flooring. The lower level has a second primary suite with an ensuite along with two more bedrooms that include egress windows. This level also offers a living area and a second kitchen. Additional features include a three-car attached garage, a whole-house Generac generator, and three accessory buildings. One building is a 30 x 60 structure with insulation, horse stalls, and ample height. Another is a 24 x 48 RV pole barn, fully insulated with a high door, and the last is a two-car detached garage with a wood furnace. 50amp is available for RV parking.
Highlights:
Quartz countertops
Stone wood fireplace
LVT flooring
Listed by Shelly Brunette | Real Estate One
Highlights:
Quartz countertops
Stone wood fireplace
LVT flooring
Horse stalls
Generac generator

