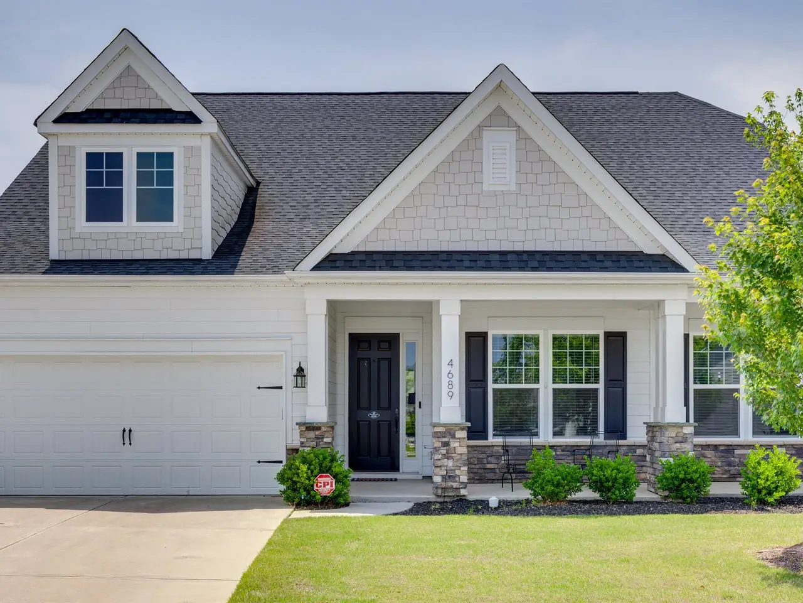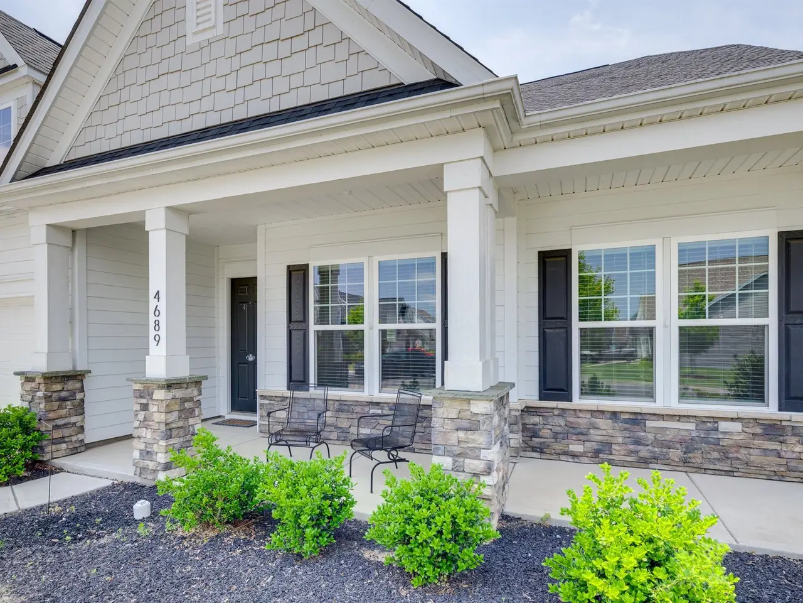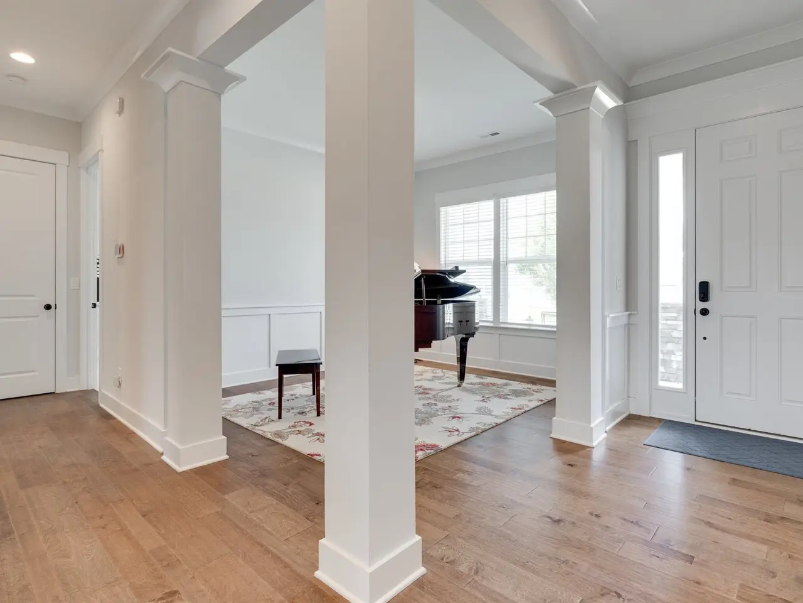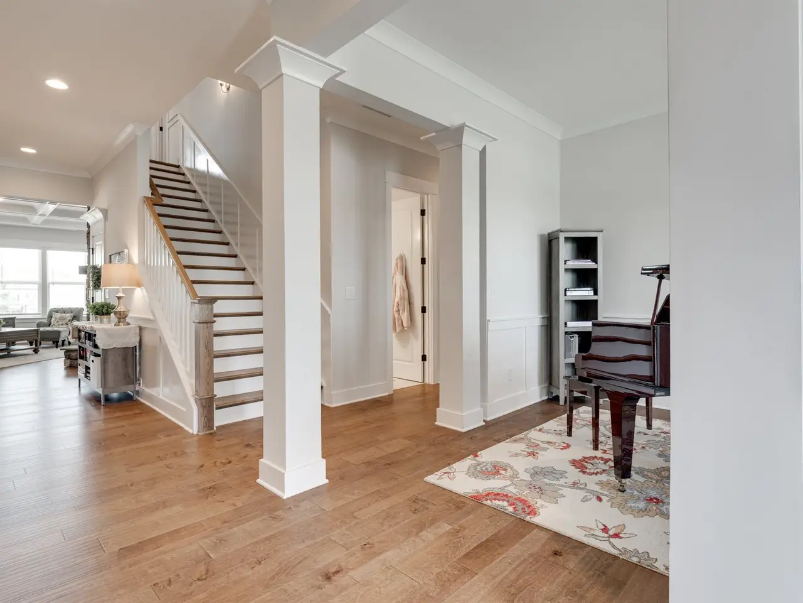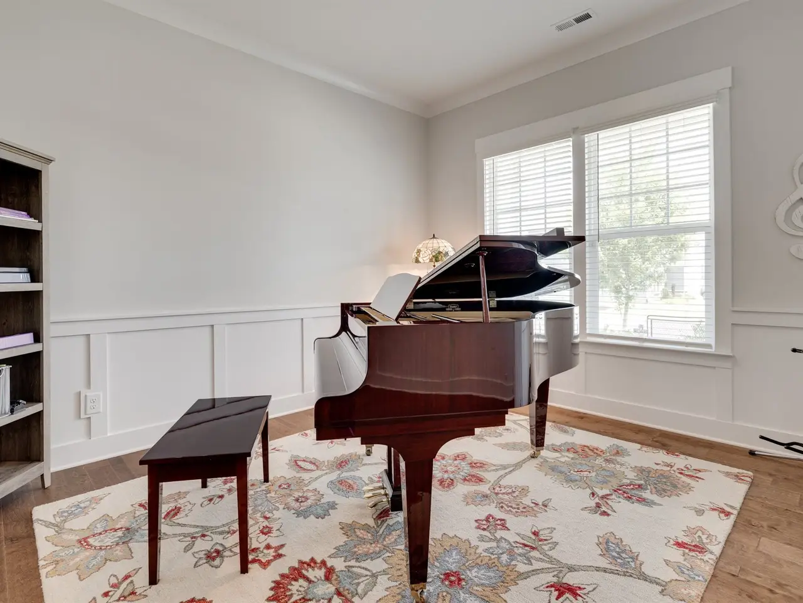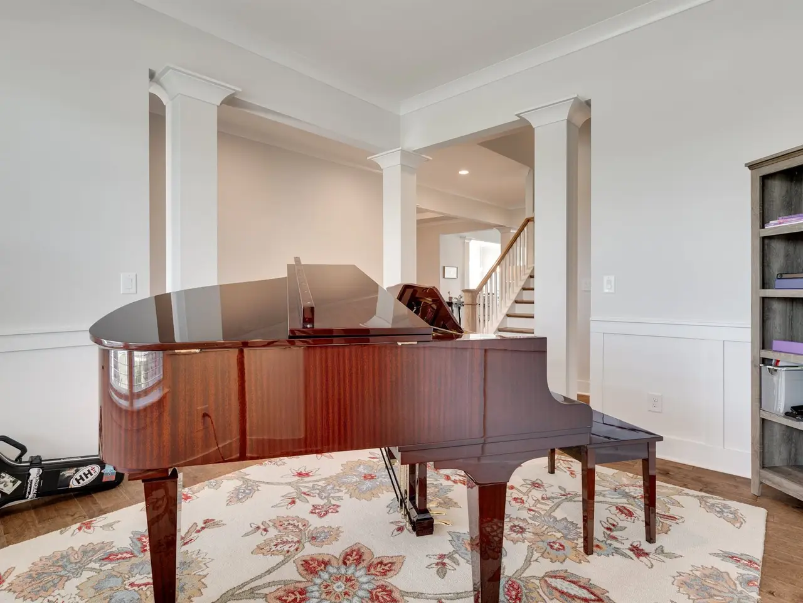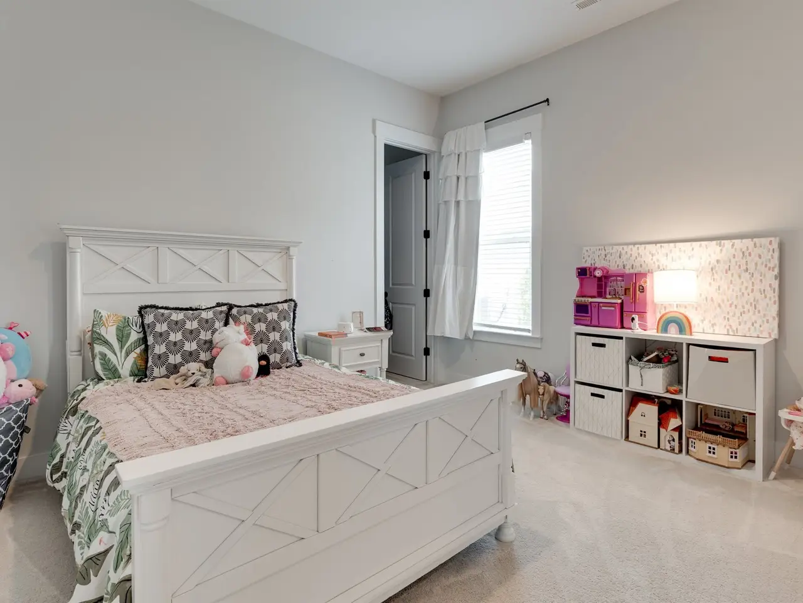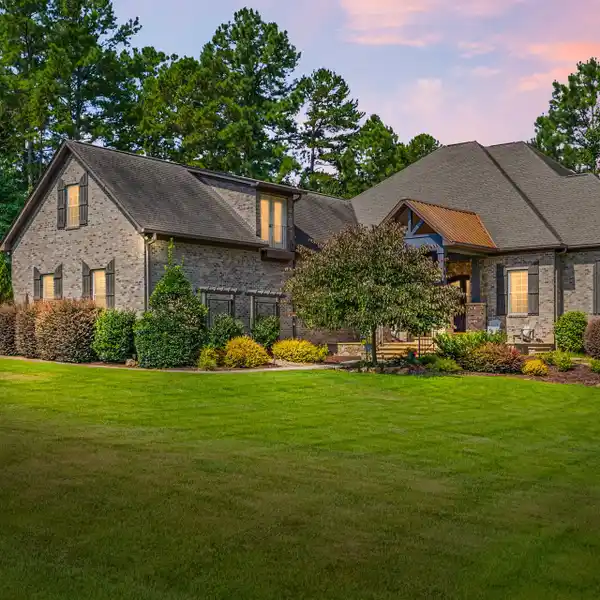Beautifully Designed Home with Open Floor Plan
4689 Kingswood Drive, Indian Land, South Carolina, 29707, USA
Listed by: Lee Strait | Allen Tate Company
Welcome to this beautifully designed 1.5 story home with 5 spacious bedrooms and 3 full bathrooms. This home combines comfort, elegance, and functionality in every detail. Step inside to an open floor plan that flows seamlessly from the gourmet kitchen-complete with a large center island, gas stove, and premium finishes-into a warm and inviting family room featuring a striking stone fireplace and coffered ceilings. The layout includes a separate study, formal dining area, and eat-in kitchen, perfect for both entertaining and everyday living. The primary bedroom suite is conveniently located on the main floor along with two additional bedrooms and full bath. Upstairs, you will find two generously sized bedrooms, a bonus room, and a full bath. Enjoy outdoor living on the covered front and back porches or gather around the firepit in the fenced backyard. Additional highlights include a large laundry room, thoughtfully designed storage, and timeless curb appeal. This is a must see!
Highlights:
Premium kitchen with large center island and gas stove
Striking stone fireplace and coffered ceilings in family room
Separate study and formal dining area
Listed by Lee Strait | Allen Tate Company
Highlights:
Premium kitchen with large center island and gas stove
Striking stone fireplace and coffered ceilings in family room
Separate study and formal dining area
Primary bedroom suite on main floor
Covered front and back porches
Generously sized bedrooms upstairs
Thoughtfully designed storage
Timeless curb appeal
