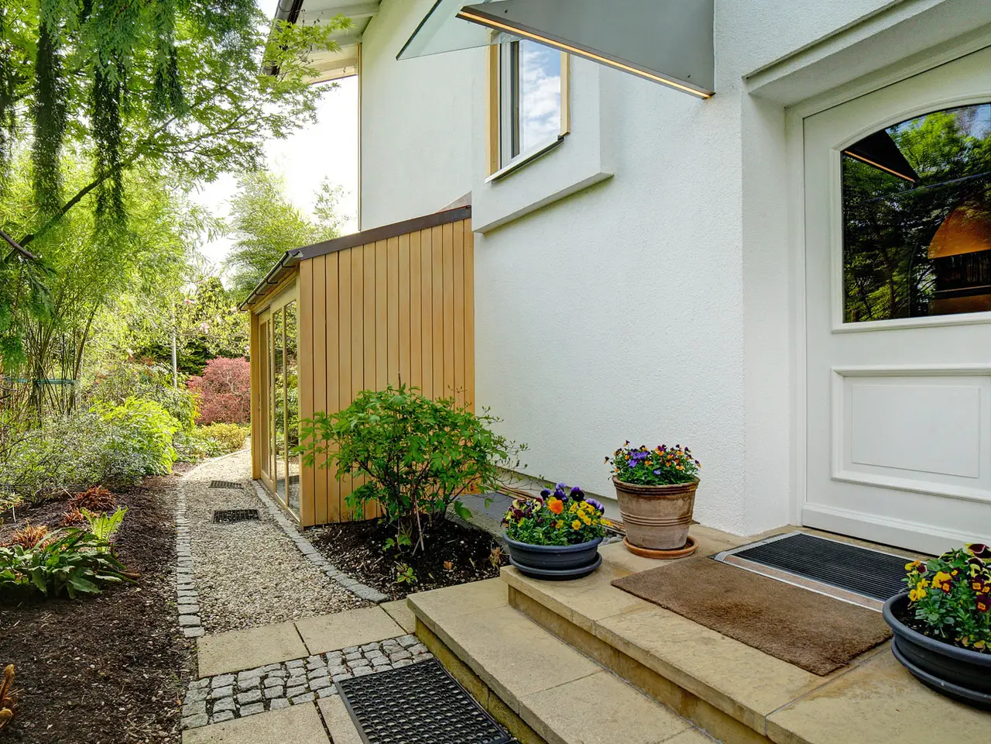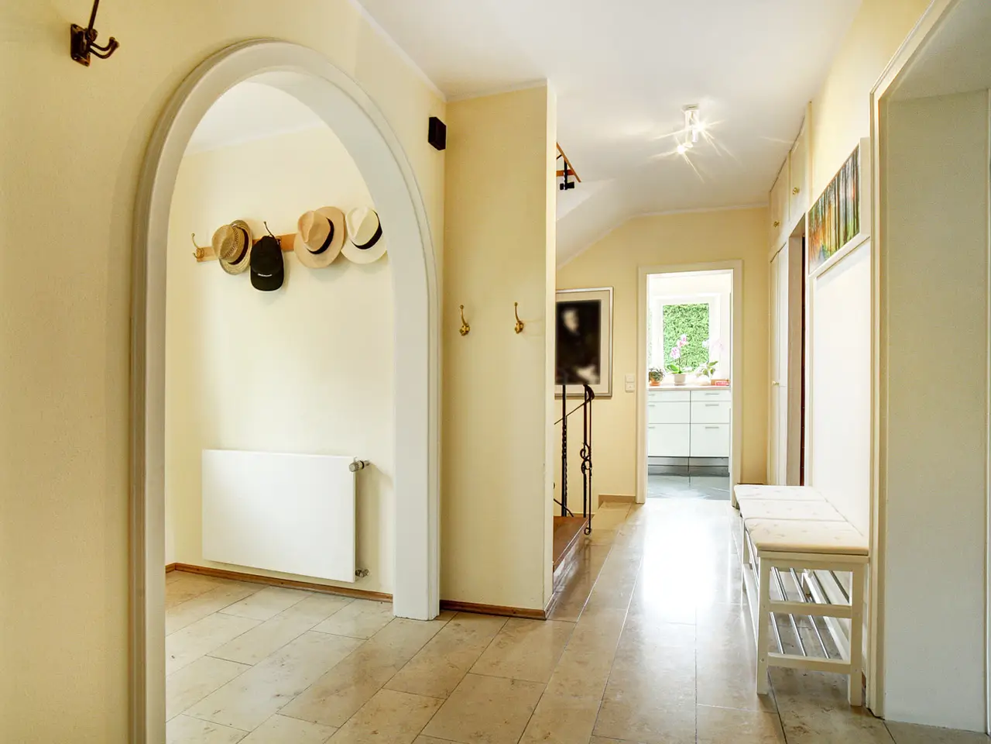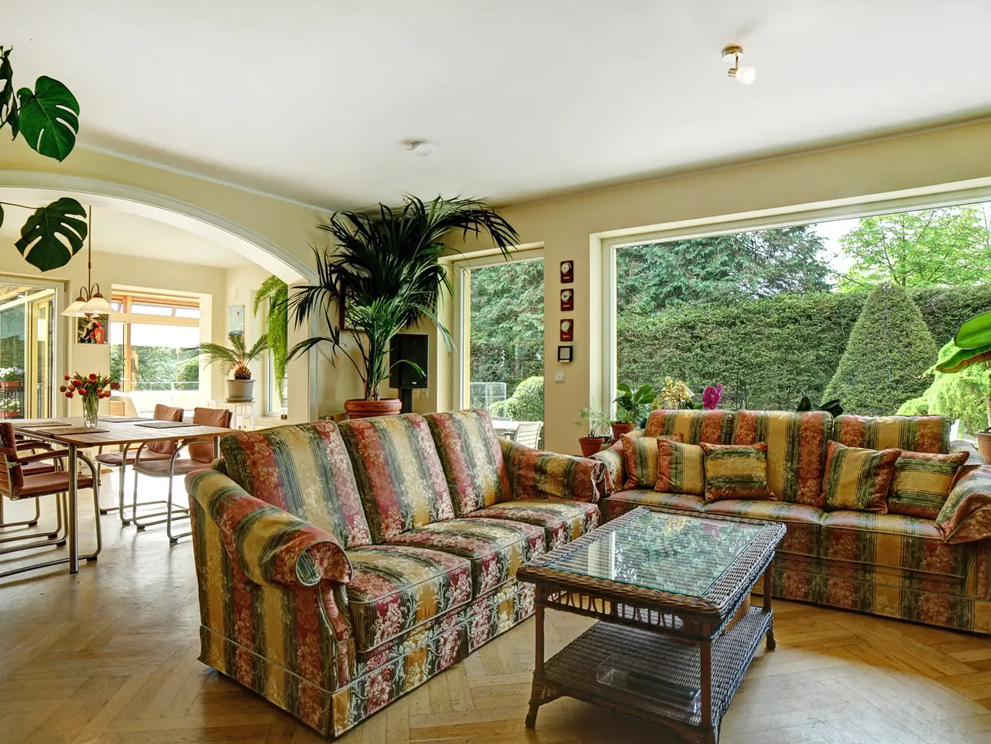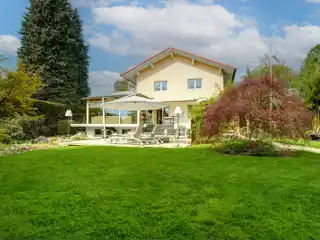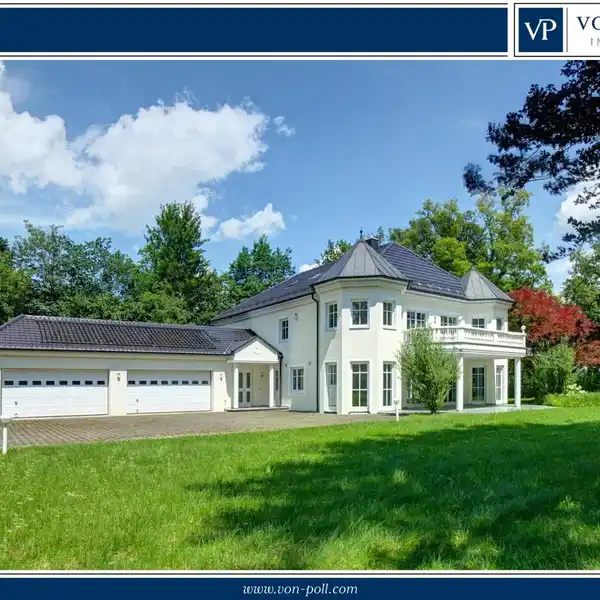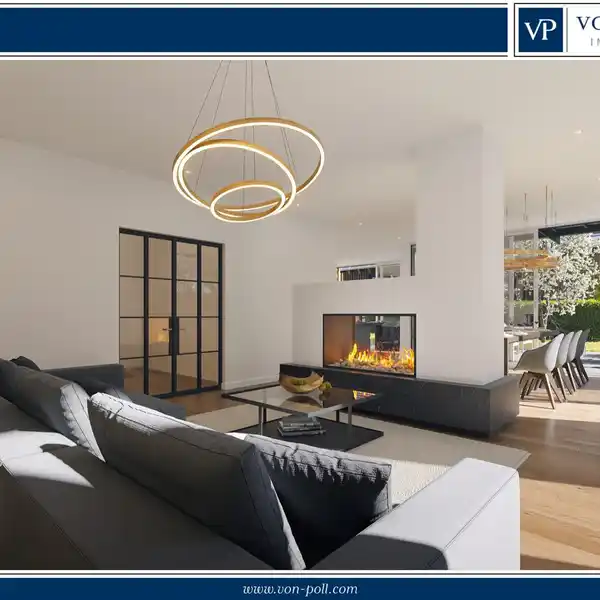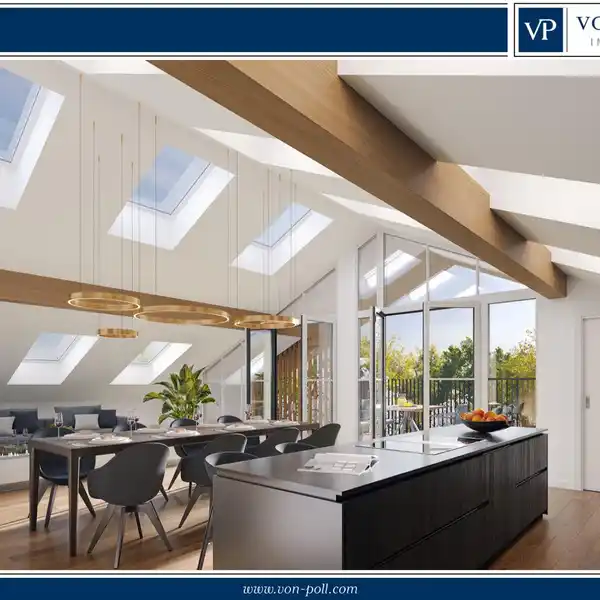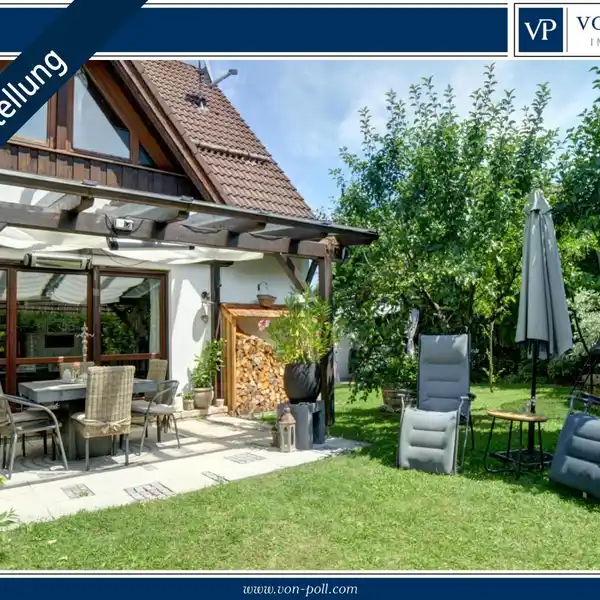Exceptional Home with a View
USD $2,264,532
Icking, Germany
Listed by: VON POLL IMMOBILIEN Landkreis Bad Tölz-Wolfratshau | von Poll Immobilien GmbH
This exceptional, paradisiacal semi-detached house, with a generous living space of approximately 270 m² and a spacious plot of approximately 746 m², offers everything your heart desires on three floors. With a total of 10 rooms, including 5 bedrooms and 3 bathrooms, it offers ample space for a large family or a variety of uses. Upon entry, the ground floor impresses with its well-thought-out layout and harmonious living ambiance. The hallway leads to the spacious living area, whose open design and large windows create a light, inviting atmosphere. Direct access to the terrace invites you to enjoy the fresh air. A fireplace provides cozy warmth in the cooler months and creates a cozy, feel-good atmosphere. Adjacent to the living area is the bright dining area, which offers enough space for a large dining table – ideal for convivial evenings with family and friends. From the dining area, you have access to the stylishly designed conservatory, which is a peaceful retreat year-round with picturesque views of the greenery. The modern kitchen is functional and well-designed, with direct access to the dining area, allowing culinary creations to be prepared in no time. A guest toilet and a practical storage room in the entrance area round out the space and offer additional comfort. On the upper floor, you'll find a successful combination of functional design and a homey atmosphere. Directly opposite the stairs, you'll find the spacious bedroom, whose quiet location ensures restful nights. To the right of the staircase are two bright children's rooms, one of which can also be used as an office – ideal for home office or quiet work hours. Opposite the children's rooms are two modern bathrooms, separated from each other by the hallway, thus offering ideal privacy. The upper floor is rounded off by a practical dressing room, which provides additional storage space and helps organize your wardrobe. Following the upper floor, the same stairs lead down to the basement. This offers an excellent opportunity to use a separate area as a granny flat. Directly to the right of the stairs is the spacious boiler room and laundry room. The rest of the basement comprises a spacious granny flat with a children's room, ideal for guests or as a home office. A large room with an integrated kitchen and toilet offers numerous possible uses, whether for a small living unit or as additional living space. There is also a pantry that provides the necessary storage, as well as two interconnected rooms that can be configured as living or work spaces as desired. Particularly practical: The children's room provides direct access to the terrace and garden, seamlessly connecting the outdoor area with the living space. The garden of this semi-detached house is a true highlight and offers everything you could wish for for a perfect outdoor experience. The focal point is a spacious terrace equipped with a luxurious hot tub and a practical outdoor shower – ideal for relaxing on warm summer days or enjoying the outdoors in the cooler months. The adjacent lawn creates a harmonious overall picture and offers ample space for a variety of activities. Another special feature of the garden is the idyllic pond, flanked by a small stream. This waterscape creates a calming atmosphere and draws attention. The adjacent rock garden blends perfectly into the overall picture and brings a natural, tranquil touch to the garden area. A practical garden shed offers additional storage space for gardening tools. Of particular note is the balcony that wraps around the conservatory and is accessible from both the conservatory and the terrace. This balcony creates a seamless connection between the various garden areas and allows the outdoor space to be enjoyed from different perspectives. This exceptional home not only offers a successful combination of functional design and a cozy atmosphere, but also numerous possibilities for organizing everyday life in a harmonious and comfortable environment. From the spacious living area to the stylish upper floor and the beautiful garden with its idyllic pond – here you will find a place where you can feel completely at home.
Highlights:
Fireplace
Conservatory
Modern kitchen
Listed by VON POLL IMMOBILIEN Landkreis Bad Tölz-Wolfratshau | von Poll Immobilien GmbH
Highlights:
Fireplace
Conservatory
Modern kitchen
Hot tub with outdoor shower
Idyllic pond
Rock garden
Spacious terrace
Balcony
Large windows
Open design



