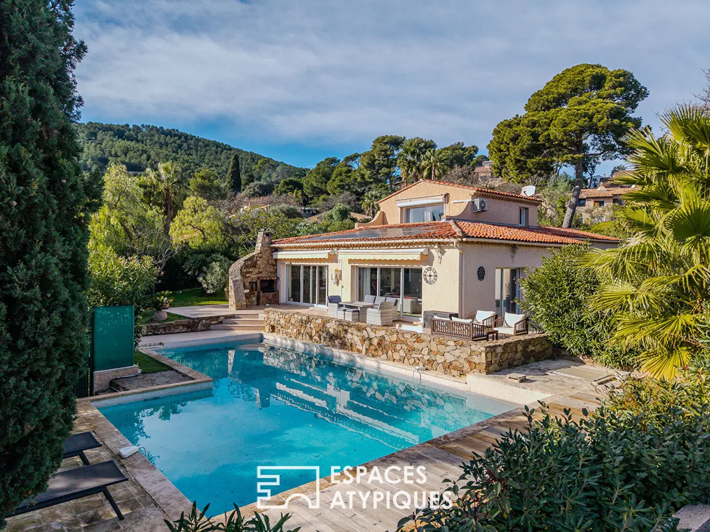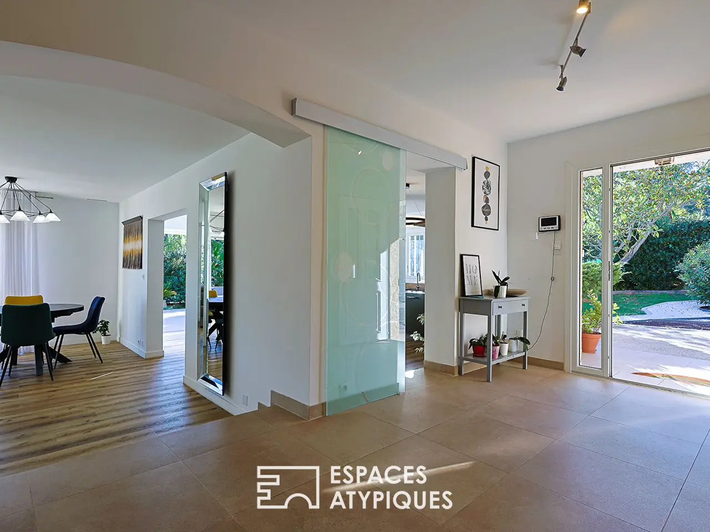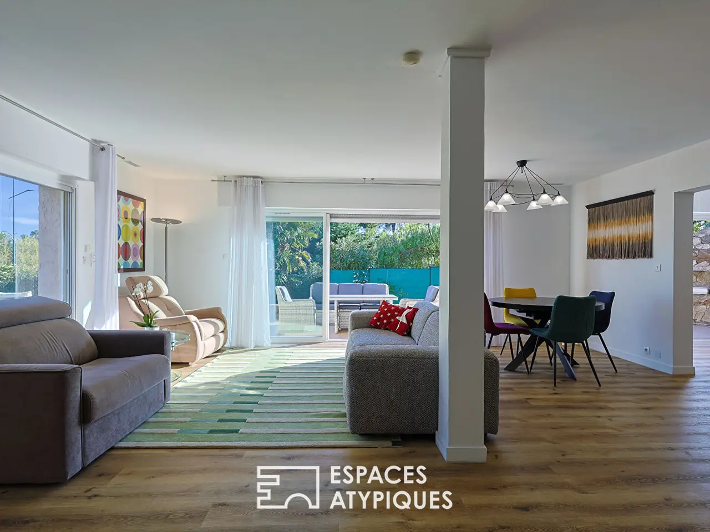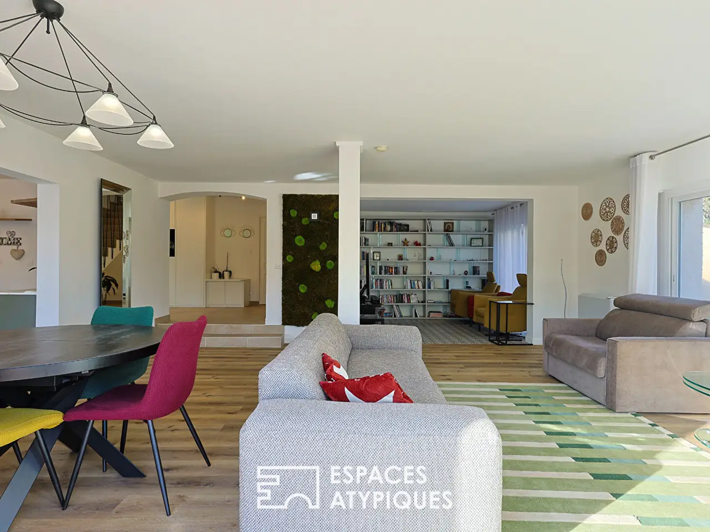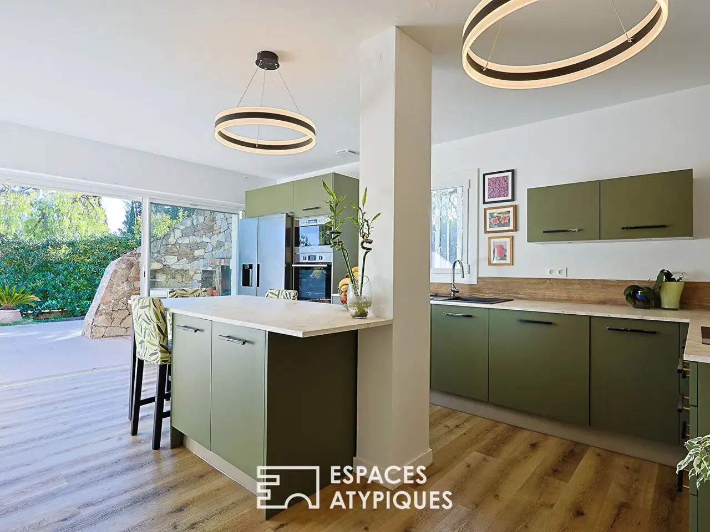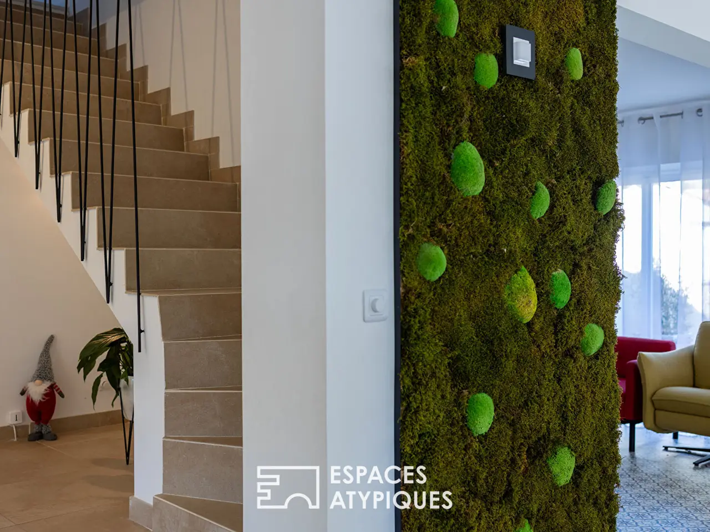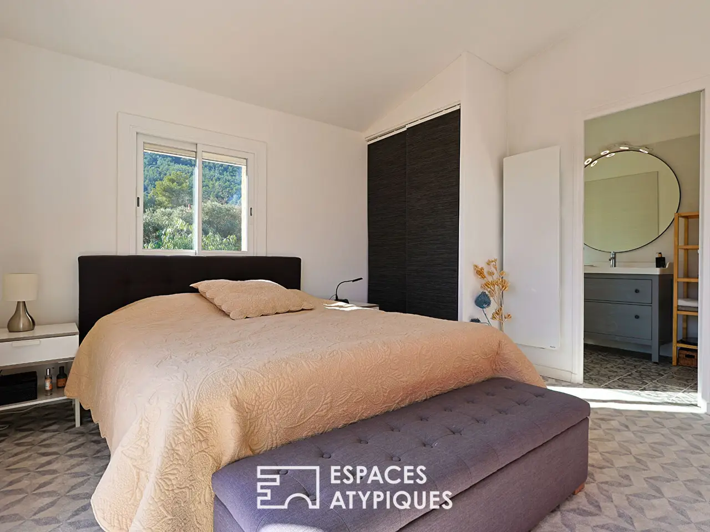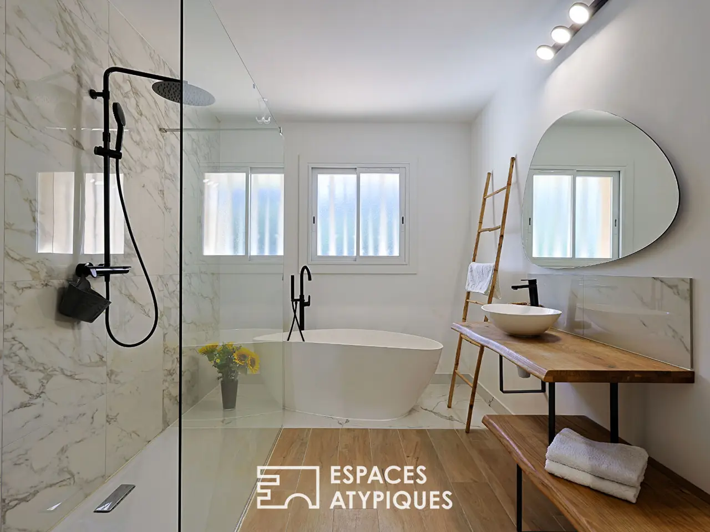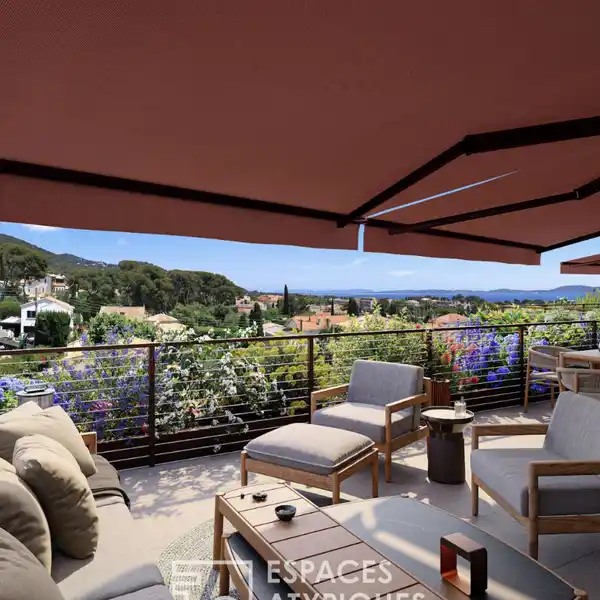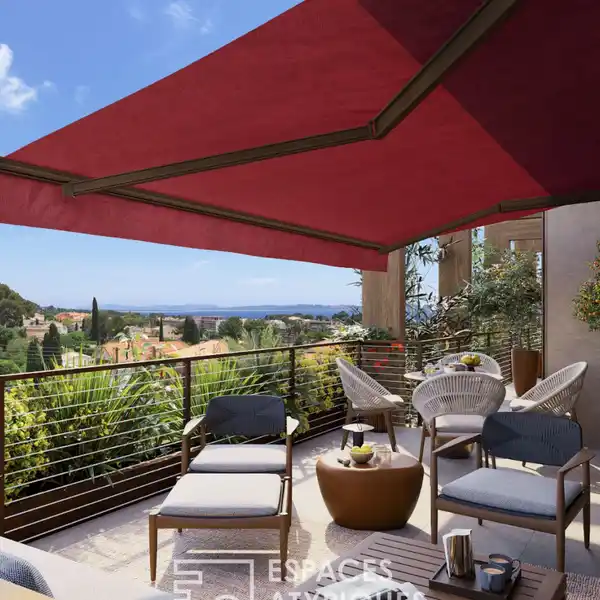Carefully Renovated Villa in a Green Setting
Nestled in a green setting in Hyeres in the Var, this carefully renovated villa combines modern comfort and timeless charm. Located in a peaceful area, it offers a living environment designed to combine well-being and conviviality. Behind its elegant lines, this rare property on the market reveals generous volumes, enhanced by a landscaped garden where a vast swimming pool sparkles in the sun. From the entrance, a warm atmosphere is imposed. A bright hall of 12 sqm, decorated with numerous storage spaces, leads to a splendid semi-open kitchen of 25 sqm. Equipped with a central island, it opens to the outside thanks to a 4-meter bay window, naturally extending the living space towards the terrace and the garden. The L-shaped living room, bathed in light, accommodates an elegant dining room, a cozy lounge and a library corner conducive to relaxation. On the night side, the ground floor houses a beautiful 15 sqm bedroom with bay windows overlooking the outside, a contemporary 9 sqm bathroom with walk-in shower, as well as a large 21 sqm bedroom with its own shower room. An intimate office and a laundry room complete this level. Upstairs, the 23 sqm master suite is a real invitation to serenity, with its private shower room and exclusive access to a south-facing Tropezian terrace, offering an unobstructed view. Comfort is optimized by full air conditioning and double-glazed aluminum joinery, ensuring perfect insulation, as well as by discreet solar panels allowing high efficiency. Outside, the landscaped garden irrigated by the Canal de Provence, is designed for optimal use with a carport that can accommodate two vehicles, a storage shed and a relaxation area with trampoline. The 70 sqm swimming pool promises moments of conviviality and absolute relaxation. Combining character and functionality, this villa stands out for its harmonious architecture and its perfect integration into a popular residential setting. Beach 5 min away, Hyeres and the airport 7 min away, Toulon 20 min away. just a few minutes from the beaches, shops and the train station, ENERGY CLASS: C (116 KW/m2/year) CLIMATE CLASS: A (3 KgCO2/m2/year) Estimated average amount of annual energy expenditure for standard use, established from 2021 energy prices: between EUR1,520 and EUR2,100 per year. Additional information * 5 rooms * 3 bedrooms * 1 bathroom * 1 bathroom * 1 floor in the building * Outdoor space : 1300 SQM * Parking : 4 parking spaces * 20 co-ownership lots * Annual co-ownership fees : 300 € * Property tax : 3 500 € Energy Performance Certificate Primary energy consumption c : 116 kWh/m2.an High performance housing
Highlights:
- Landscaped garden with sparkling 70 sqm swimming pool
- Semi-open kitchen with central island and 4-meter bay window
- Master suite with private shower room and Tropezian terrace
Highlights:
- Landscaped garden with sparkling 70 sqm swimming pool
- Semi-open kitchen with central island and 4-meter bay window
- Master suite with private shower room and Tropezian terrace
- Elegant dining room, cozy lounge, and library corner
- Full air conditioning and double-glazed aluminum joinery
- Intimate office and laundry room on the ground floor
- Harmonious architecture with generous volumes
- Sunlit L-shaped living room
- Bright hall with numerous storage spaces
- Carport for two vehicles and storage shed
