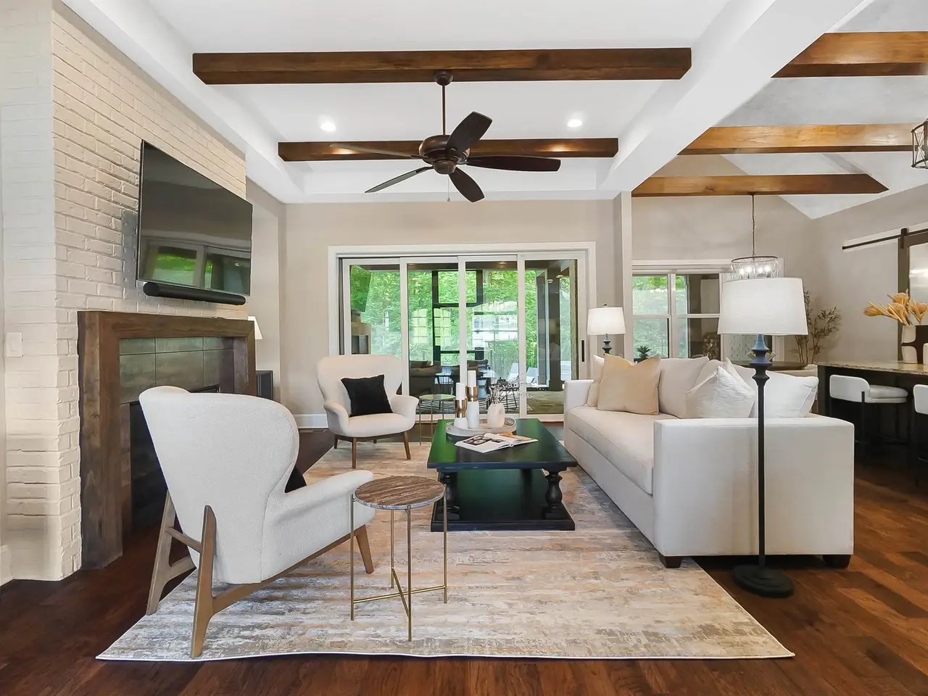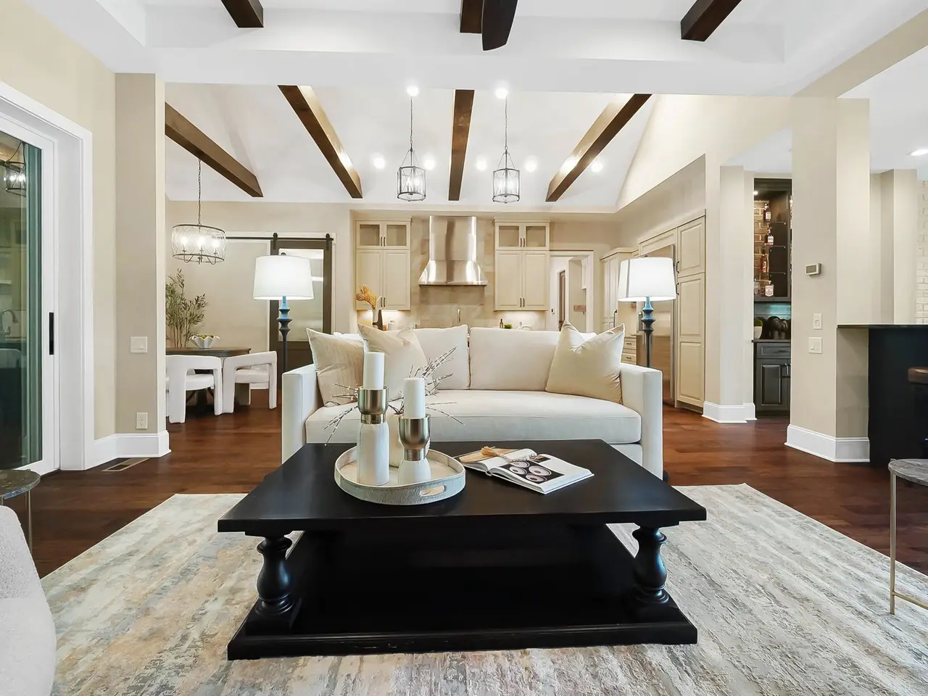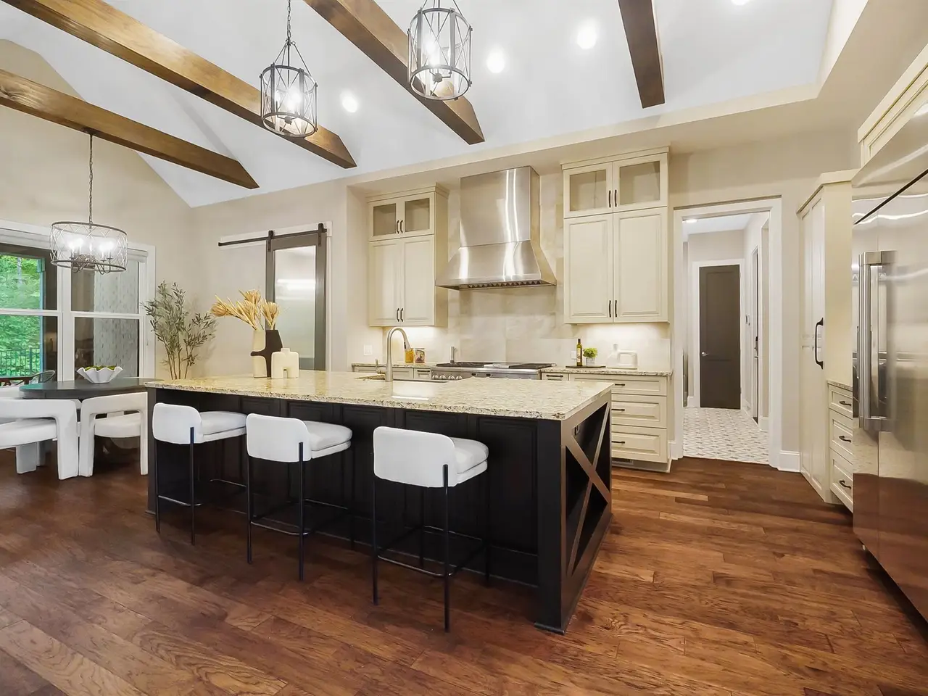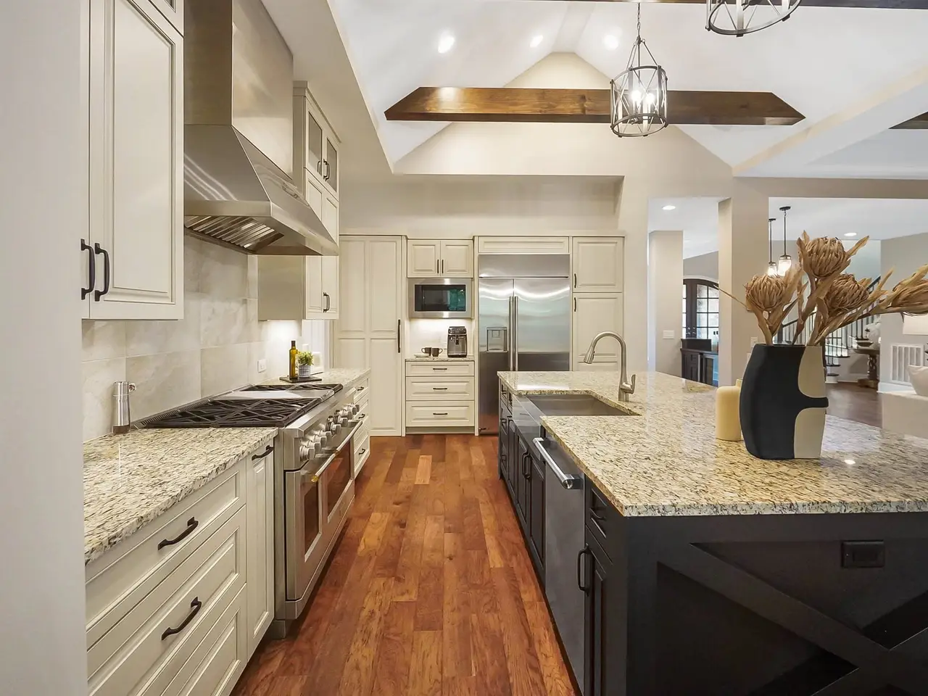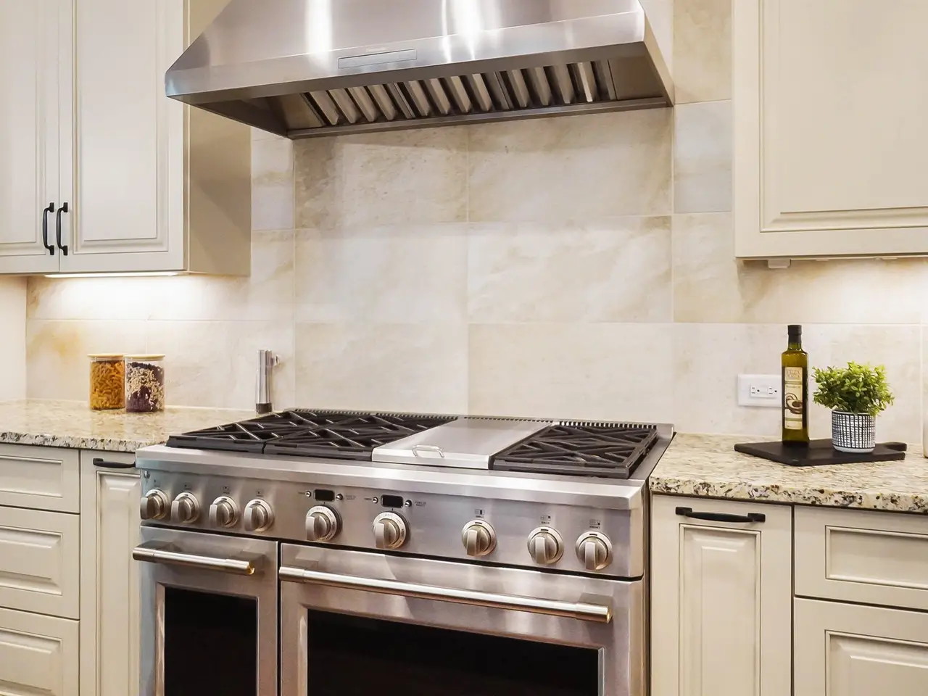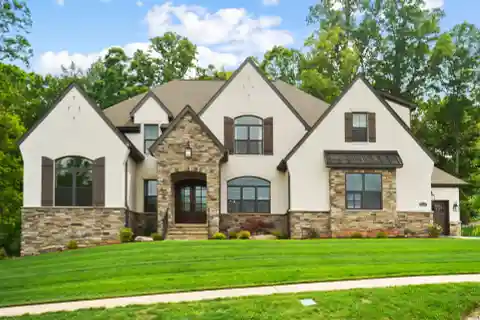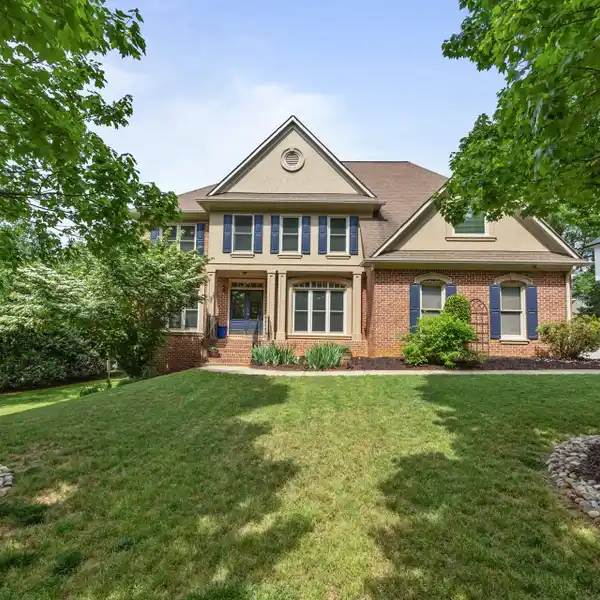Customer Built Luxurious Home
13106 Bien Court, Huntersville, North Carolina, 28078, USA
Listed by: Maceon Mitchell | Allen Tate Company
A masterpiece of style and craftsmanship, this custom-built home blends luxury living with effortless entertaining. The primary suite boasts dual walk-in closets and a spa-inspired bath featuring a frameless glass wet-room, waterfall-edge tub, and dual showerheads. Entertain in style with a custom dry bar with built-in shelving and beverage refrigerator. The chef's kitchen is adorned with custom cabinetry, granite countertops, Monogram appliances, and oversized hidden scullery. Upstairs, enjoy a spacious media and billiards room with a wet bar, as well as the homes 2 additional guest rooms and large bonus room. Pocketing doors reveal a private outdoor retreat with a gas fireplace, remote-controlled screens, and a heated saltwater pool. A 3-bay garage with epoxy flooring adds the perfect finishing touch. Set on .48 acres with a custom retaining wall, this home is surrounded on two sides by wooded common area and offers expansive outdoor living in a private, meticulously crafted setting
Highlights:
Dual walk-in closets
Frameless glass wet-room
Custom dry bar
Listed by Maceon Mitchell | Allen Tate Company
Highlights:
Dual walk-in closets
Frameless glass wet-room
Custom dry bar
Hidden scullery
Media and billiards room
Gas fireplace
Heated saltwater pool
Epoxy flooring in garage
Custom retaining wall
Expansive outdoor living



