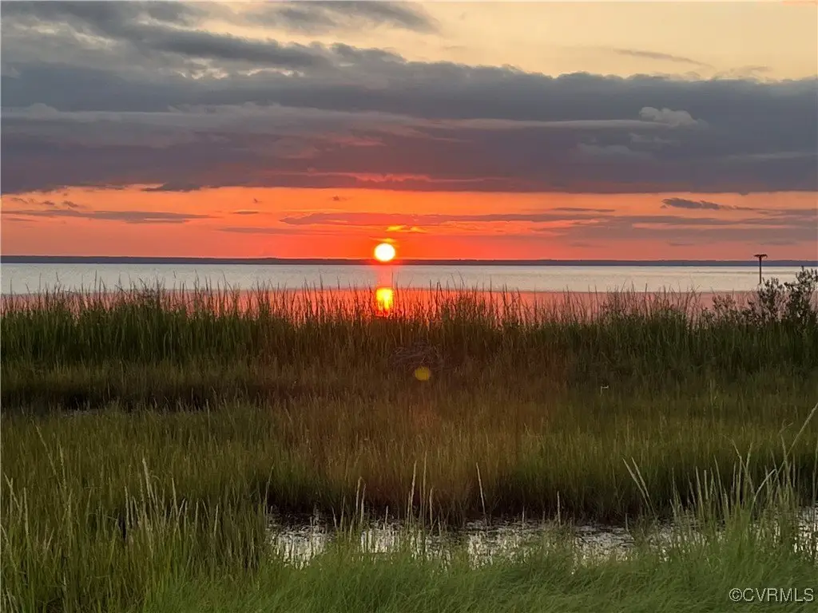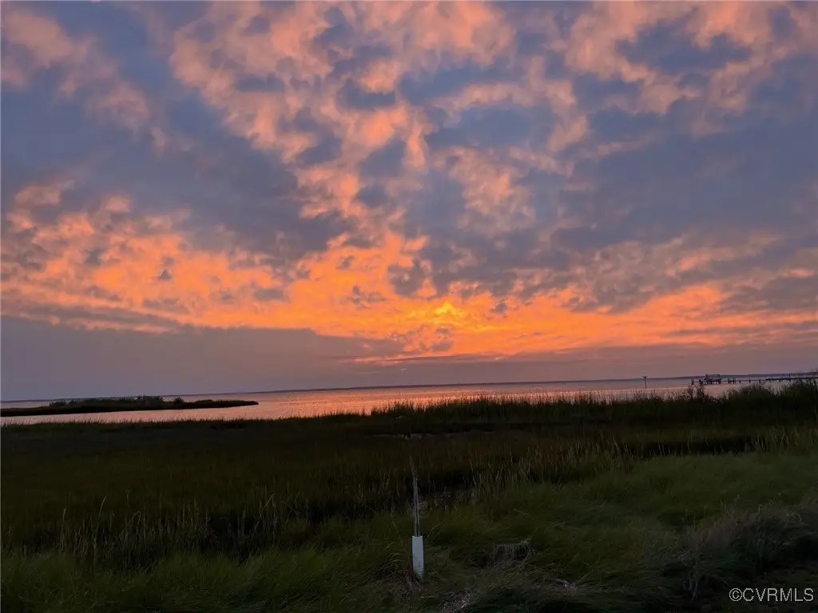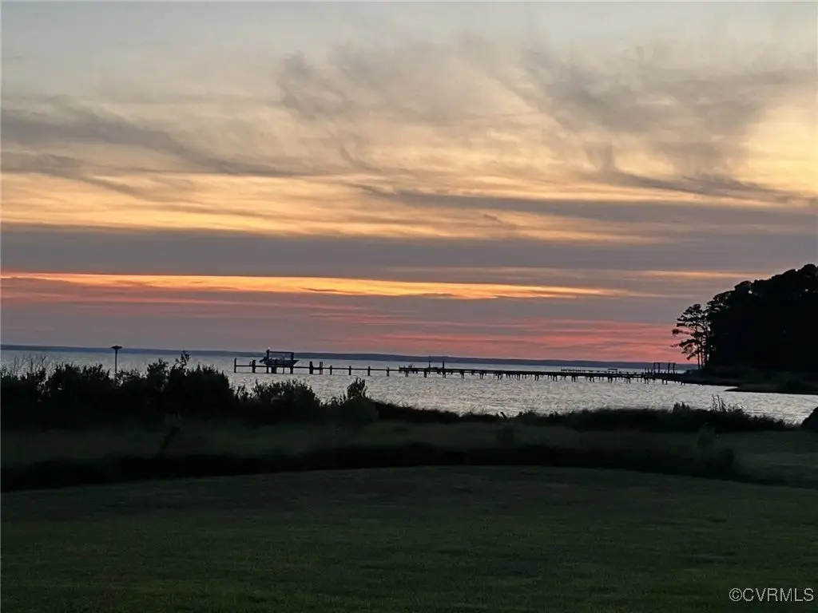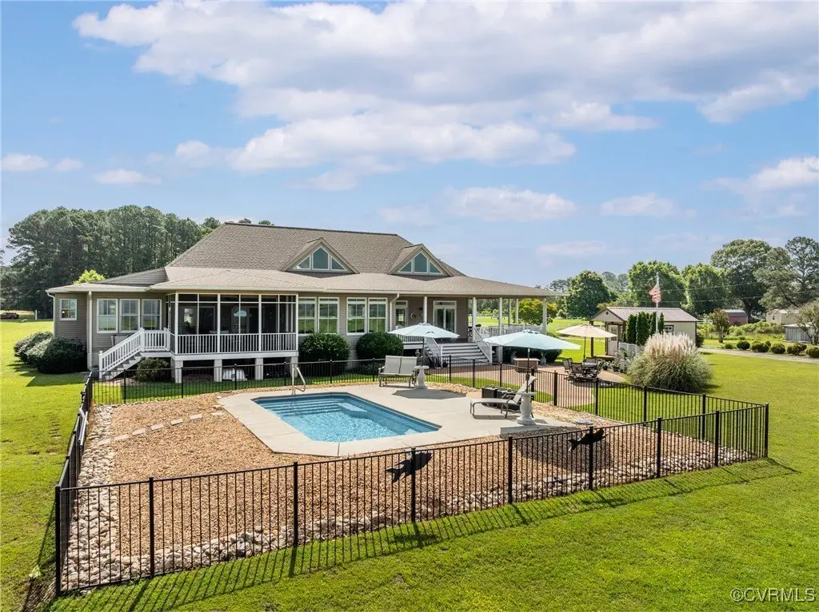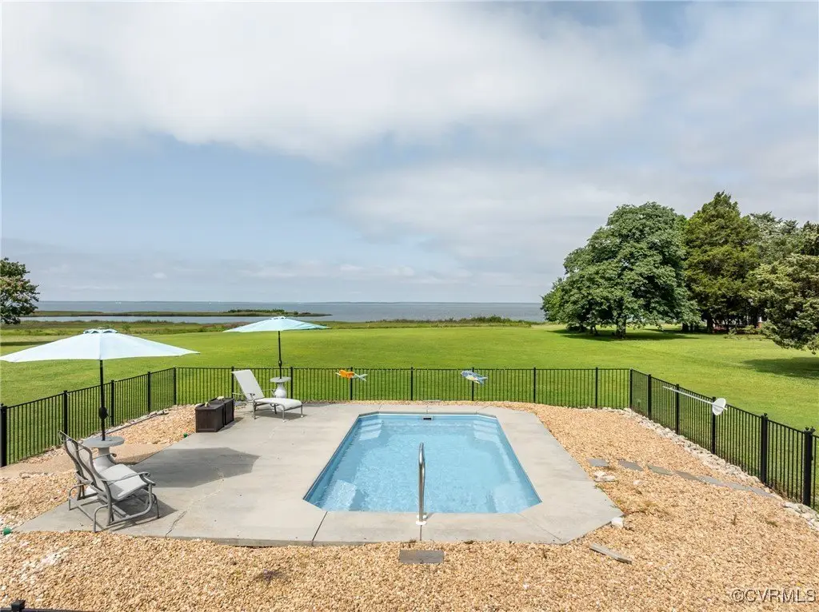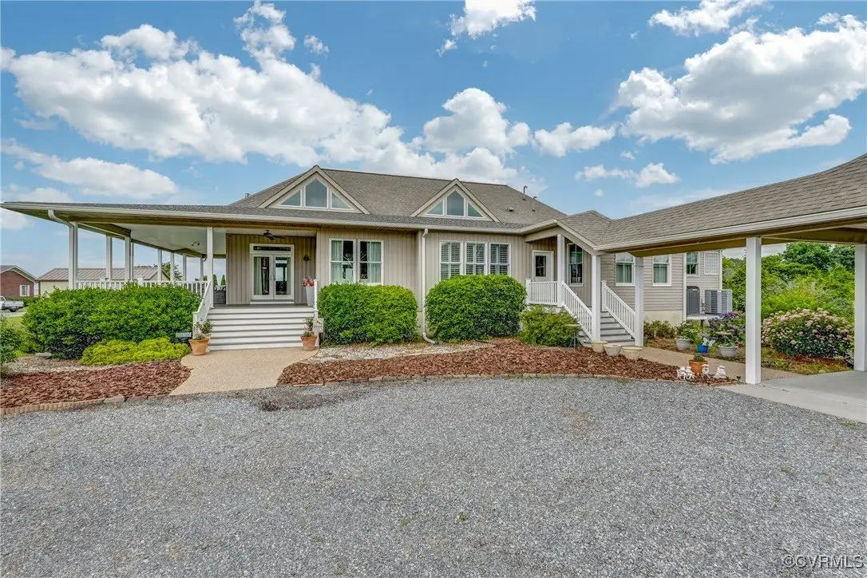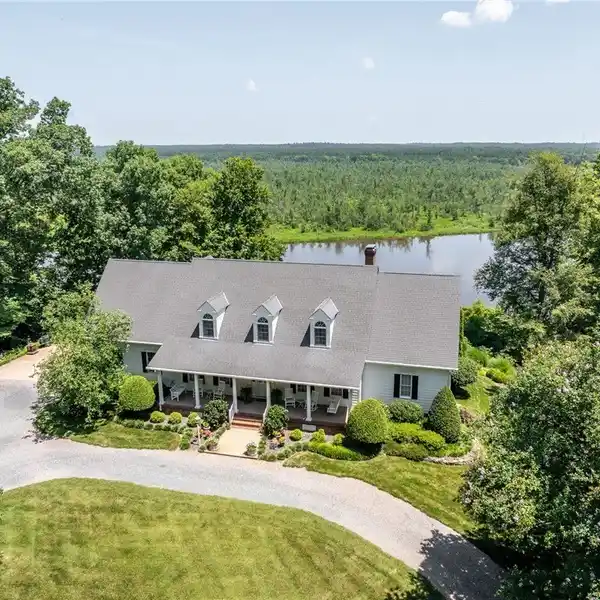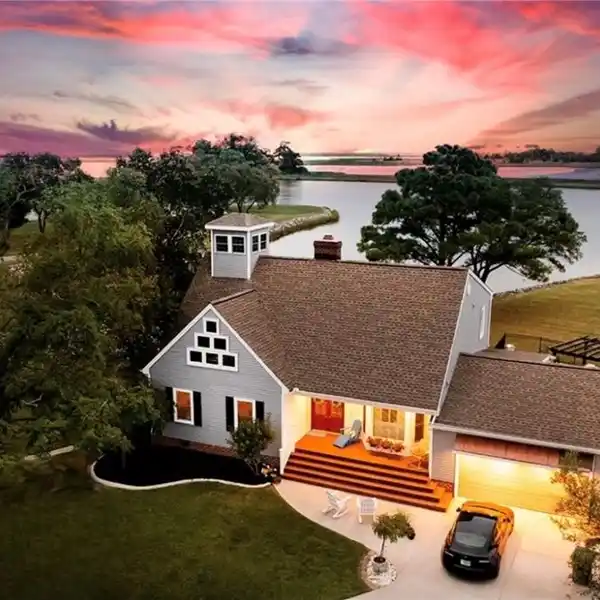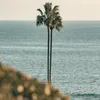One-Level Home with Mobjack Bay Waterfront Views
1117 Antioch Road, Susan, Virginia, 23163, USA
Listed by: Cindy Saufley Barnett | Long & Foster® Real Estate, Inc.
WOW! Mobjack Bay waterfront views!! Fabulously planned and executed ONE LEVEL home meant for entertaining. Large living area connecting a gourmet kitchen and bar area with butlers pantry to a dining area AND a large relaxing space featuring a see-through fireplace and bookcases. Windows and more windows and SOARING ceiling heights in this GREAT room. The kitchen has cork floors and entertaining areas have hickory floors. Bedrooms have light colored wood floors. 12' wide wrap around porch for dining and enjoying the VIEWS! NO FLOOD insurance required - HOORAY! The home includes a primary suite with a large luxurious bath, oversized walk in closet and access to screened in porch. There are also two more bedrooms and two baths. One bedroom is currently being used as an office. In ground heated salt water POOL with 3' to 4' depth for swimming. This home was designed for maintenance free living with vinyl siding, composition roof, and closed cell insulation. Two car oversized garage with work areas and covered boat/RV area adjacent. Whole house GENERATOR, fun shed, outdoor shower 300 gallon propane tank for Rennai hot water, cooking, fireplace, pool and generator. Two parcels totalling approximately 6+/- acres. One parcel is marsh. Two zoned heat pumps, the largest one was replaced in 2024.
Highlights:
Waterfront views
Gourmet kitchen with butler's pantry
See-through fireplace
Listed by Cindy Saufley Barnett | Long & Foster® Real Estate, Inc.
Highlights:
Waterfront views
Gourmet kitchen with butler's pantry
See-through fireplace
Soaring ceiling heights
Cork and hickory floors
Wrap around porch
Primary suite with luxurious bath
In-ground heated salt water pool
Maintenance-free vinyl siding
Whole house generator
