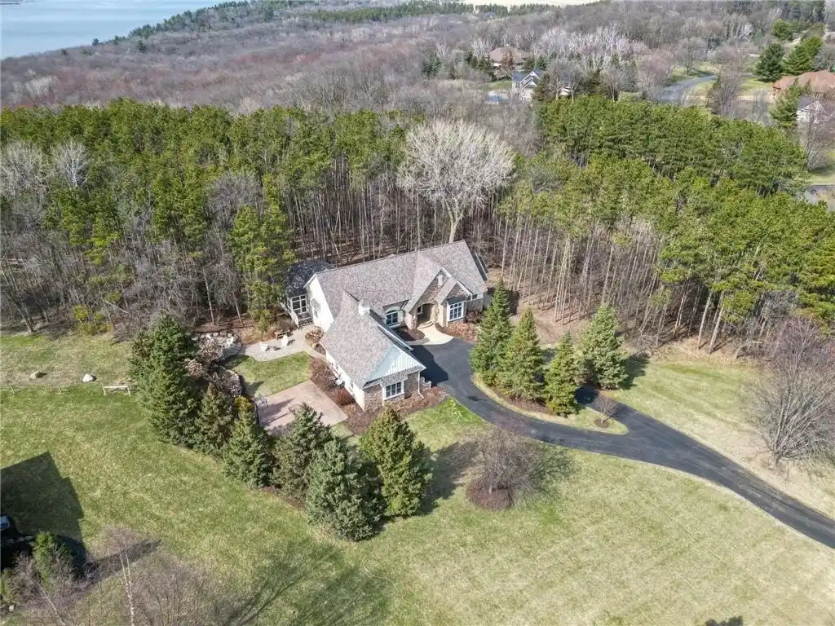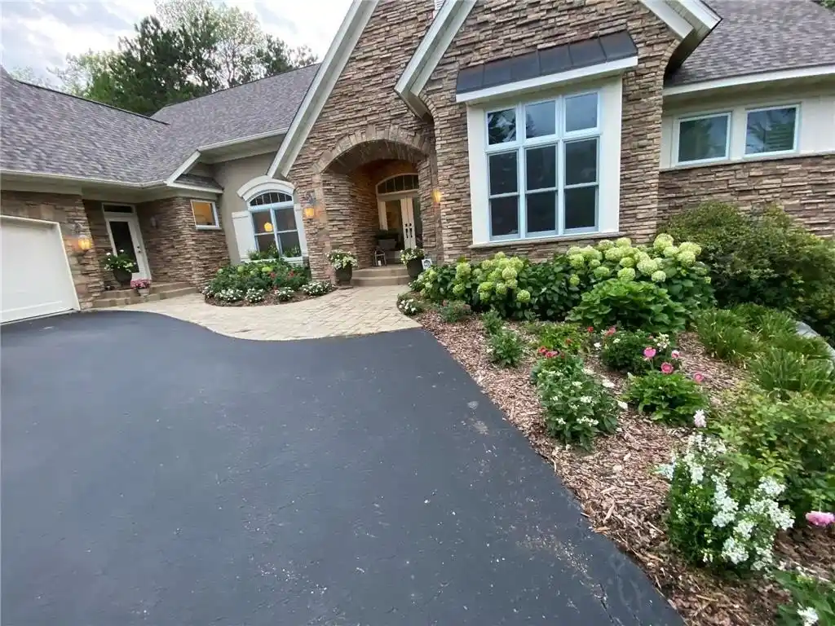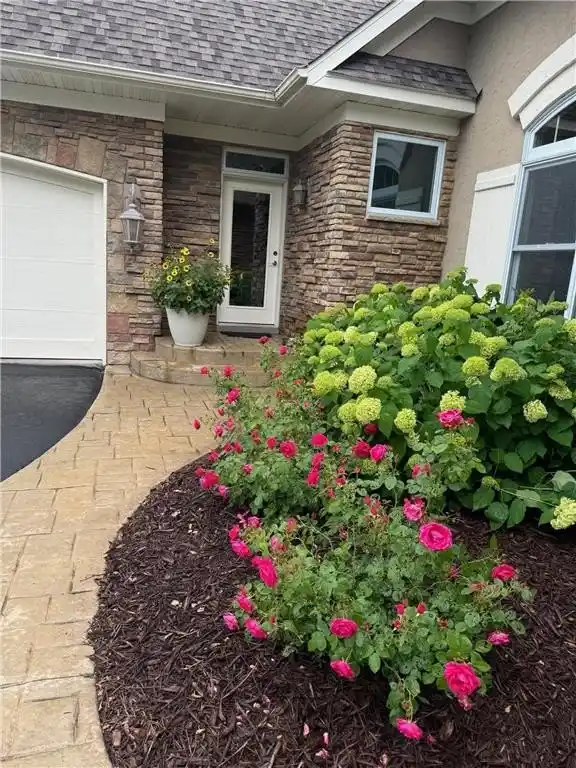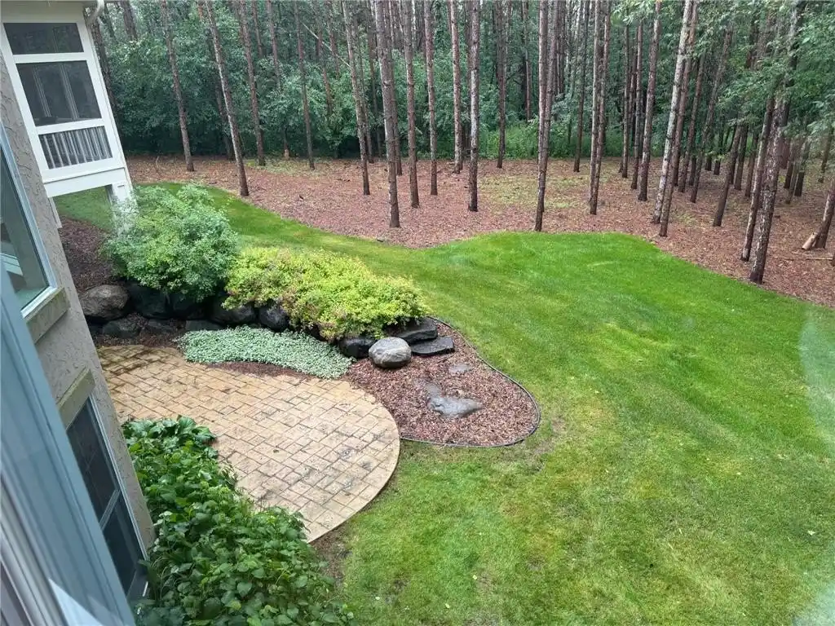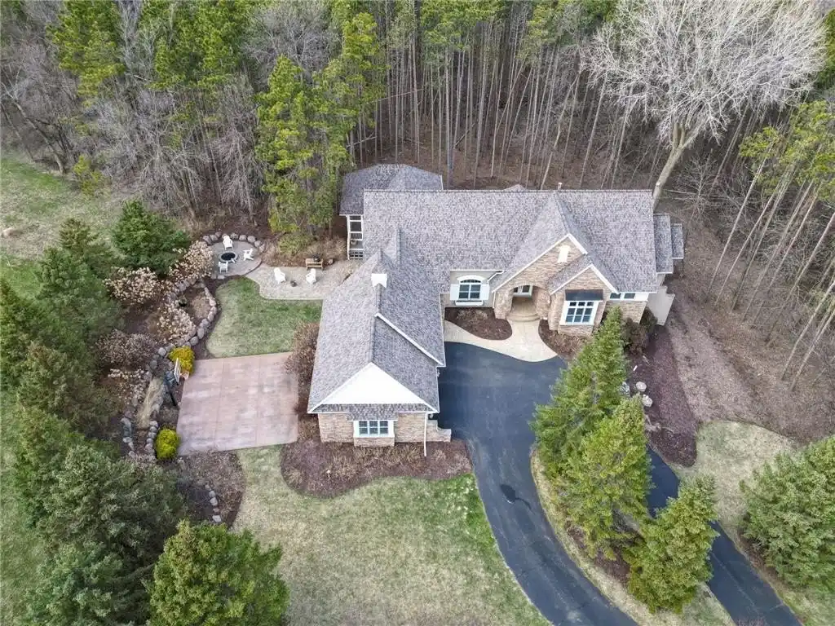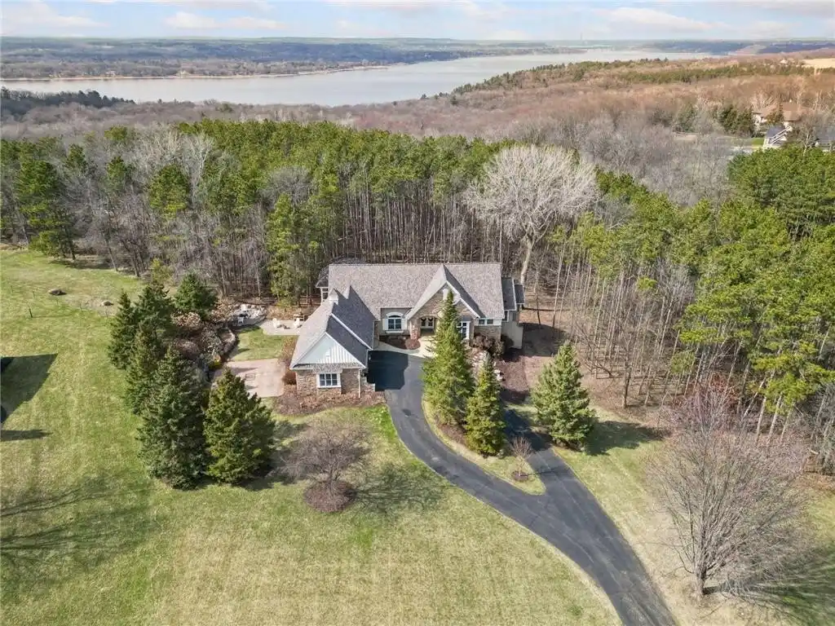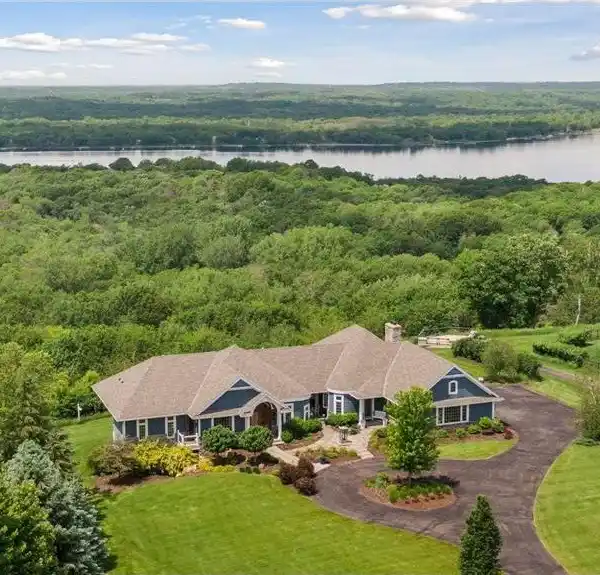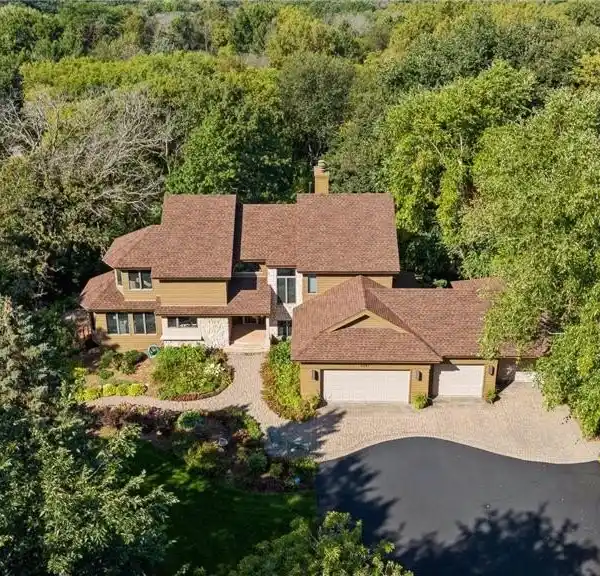Peaceful Solace in the Highly Coveted Troy Village Neighborhood
Welcome to your dream home nestled among the trees on over 2.5 acres of peaceful solace in the highly coveted Troy Village neighborhood, where timeless elegance meets modern luxury. Extensively remodeled in 2023, this stunning single-family residence offers over 5,000 square feet of beautifully updated living space designed for comfort, style, and functionality. Step into the living room showcasing beautiful arched windows and a gorgeous gas fireplace surrounded by custom-built-in cabinetry. The gourmet kitchen will impress even the most discerning chefs, featuring high-end appliances, custom white cabinetry, decorative backsplash, and a spacious island perfect for entertaining. A cozy hearth room off the kitchen features another stunning brick gas fireplace. The sunroom, bathed in natural light, offers a peaceful retreat with serene views—ideal for your morning coffee or an afternoon read. Escape to the private owner's suite, a true sanctuary, complete with a spa-inspired ensuite bathroom boasting a soaker tub, walk-in shower, dual sink vanity, dressing room and generous closet space. A bright, airy office ideal for productivity, along with a beautifully designed laundry room and a stylishly appointed powder room complete the space. Outdoors, the home truly shines. Imagine afternoons on your private backyard basketball court, followed by quiet evenings enjoying wooded nature views from your patio or roasting s’mores over the firepit. This backyard oasis offers both fun and tranquility. Downstairs, the lower-level entertainment room, with an amazing wet bar and stunning built-ins, is designed for gatherings, game nights, and cozy movie marathons. Appreciate the in-floor heat throughout the entire level, plus four additional bedrooms and a ¾ bathroom. The home inspection has been completed for you. See supplements for photos, tour, Matterport Floorplan, and more. This home truly has it all: style, space, and sophisticated upgrades that set it apart in a competitive market. Don’t miss the opportunity to make it yours—schedule your private tour today and experience the lifestyle this remarkable property has to offer.
Highlights:
- Arched windows
- Custom-built gas fireplaces
- Gourmet chef's kitchen
Highlights:
- Arched windows
- Custom-built gas fireplaces
- Gourmet chef's kitchen
- Spa-inspired ensuite bathroom
- Private backyard basketball court
- Lower-level wet bar
- In-floor heating
- Serene sunroom
- Private patio with nature views
