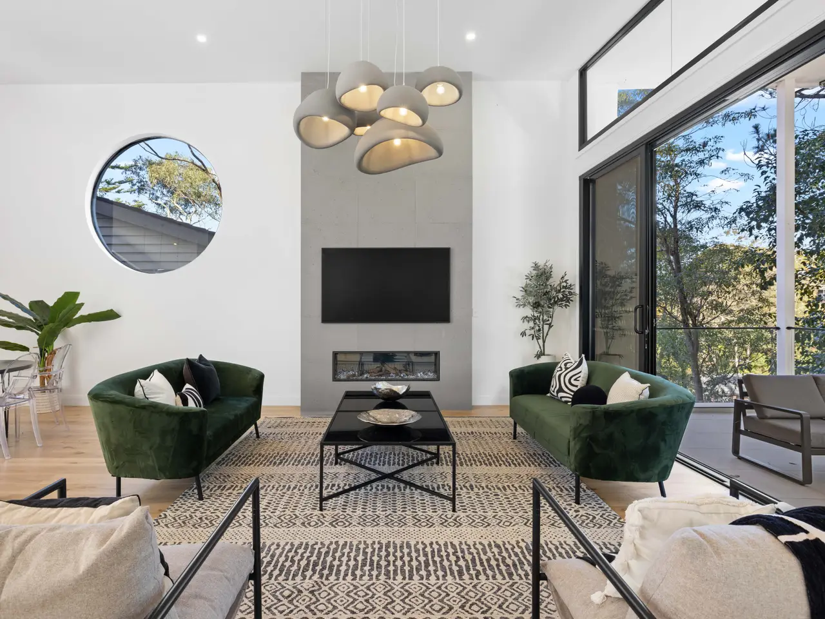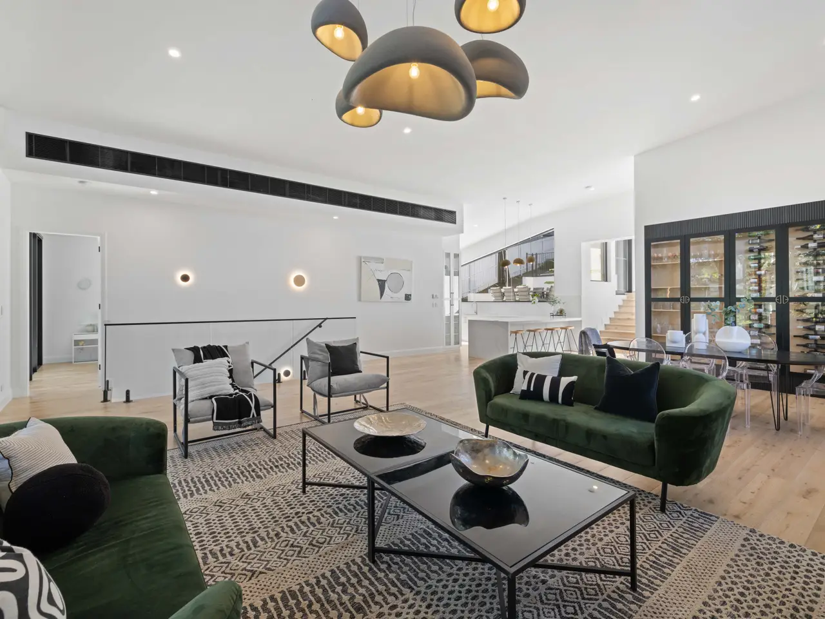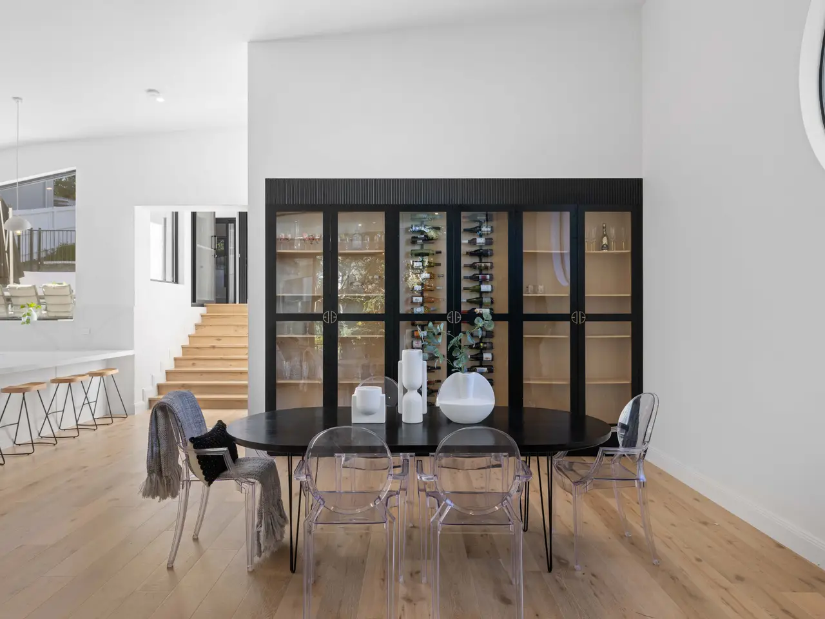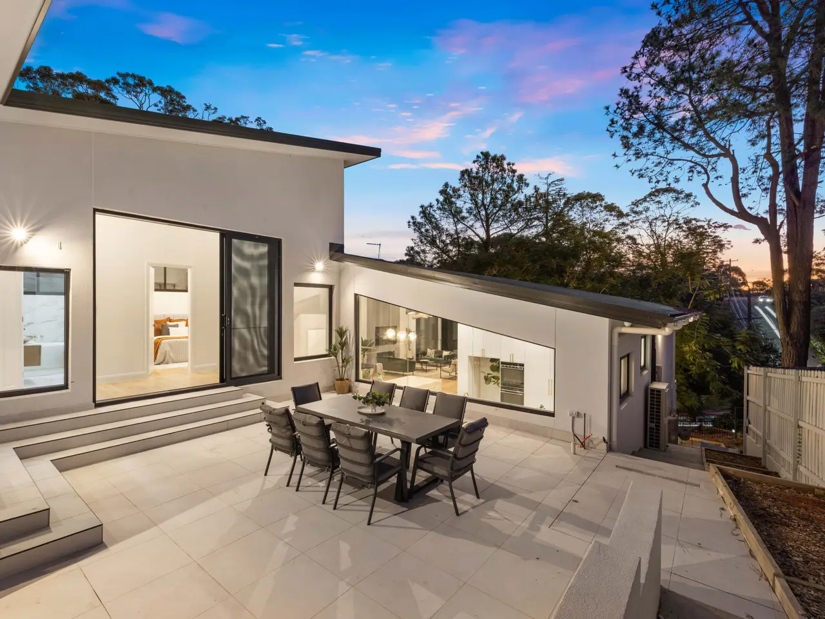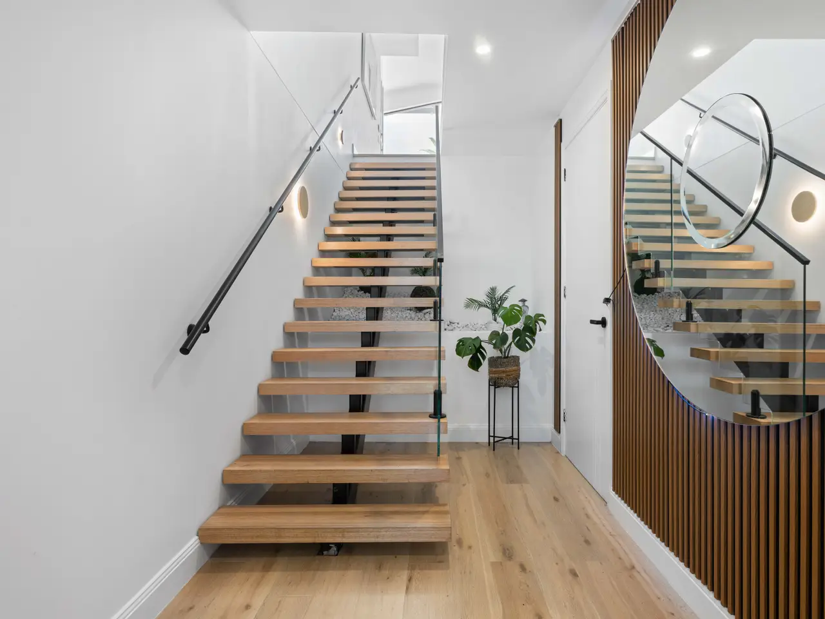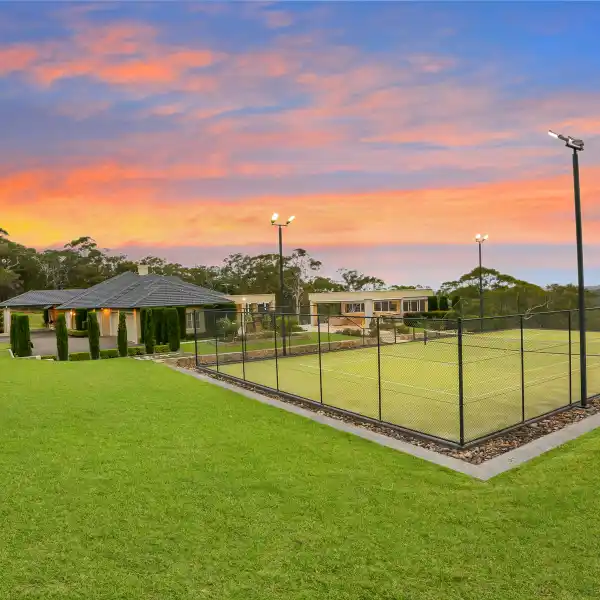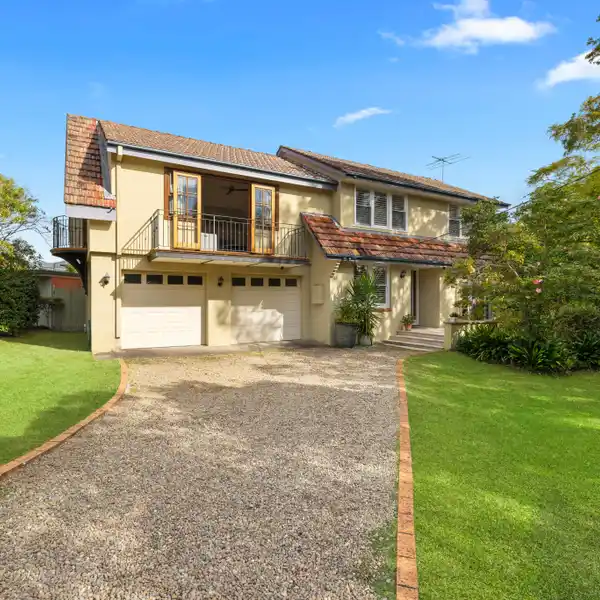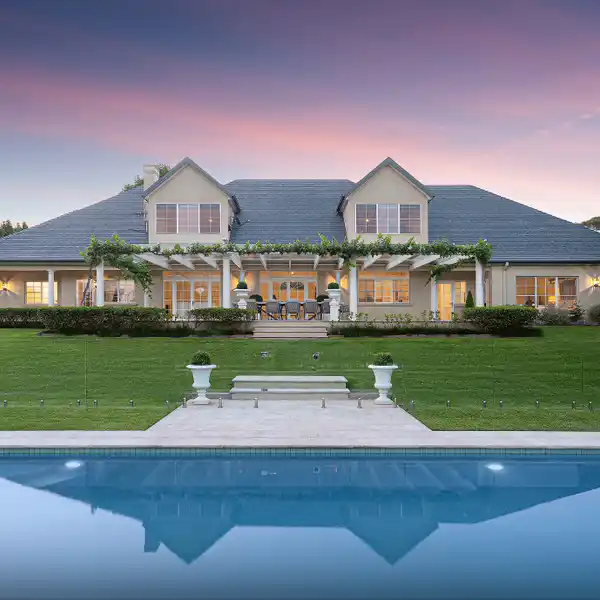Grand Designer Home with Soaring Ceilings
5 Raphael Drive, Hornsby Heights, NSW, 2077, Australia
Listed by: Sally Dodd | Belle Property Australia
Showcasing luxurious and high-end features throughout, this near new palatial family home embraces generous proportions throughout with soaring ceilings complemented with engineered timber flooring and and floor to ceiling glass doors. This designer home has been cleverly curated, revealing opulent interiors relishing in tranquil leafy surrounds, harmoniously combined with striking architectural features. Set on the high side of the street in a prestigious pocket of Hornsby Heights, it has an inarguable street presence and offers a convenient lifestyle only a short walk to Hornsby Heights Public School and Hornsby buses. - Designer, gas stone kitchen features two dishwashers and ovens - Sophisticated interiors with sprawling, versatile split level layout - Effortless flow between multiple indoor and outdoor living spaces - Circular picture window brilliantly featured as a unique focal point - Lavishly proportioned open plan living/dining enjoys leafy vistas - Huge central outdoor entertaining basking in northerly sunlight - Multiple grass areas offering plenty of space for children and pets - Electric fireplace in living room and beautiful custom pendant lights - Parents retreat opens to balcony with WIR and luxurious ensuite - Second master with ensuite and WIR opening to private entertaining - Two more large bedrooms, both including BIR's, one opens outdoors - Home office/teenage retreat with separate access and storage - Impressive marble main bathroom featuring free standing bath - Sizeable laundry includes ample storage, double lockup garage - Ducted air conditioning, garden shed, abundance of storage - 8 min drive to Hornsby Station and Westfield, 700m to Montview Oval Disclaimer: All information contained herein is gathered from sources we believe to be reliable. However we cannot guarantee its accuracy and interested persons should rely on their own enquiries.
Highlights:
Engineered timber flooring and floor-to-ceiling glass doors
Designer gas stone kitchen with two dishwashers and ovens
Lavishly proportioned open plan living/dining with leafy vistas
Listed by Sally Dodd | Belle Property Australia
Highlights:
Engineered timber flooring and floor-to-ceiling glass doors
Designer gas stone kitchen with two dishwashers and ovens
Lavishly proportioned open plan living/dining with leafy vistas
Circular picture window as unique focal point
Electric fireplace and custom pendant lights
Parents retreat with balcony, WIR, and luxurious ensuite
Sophisticated split-level layout with multiple indoor/outdoor spaces
Impressive marble main bathroom with freestanding bath
Second master with ensuite and WIR for private entertaining
Home office/teenage retreat with separate access.
