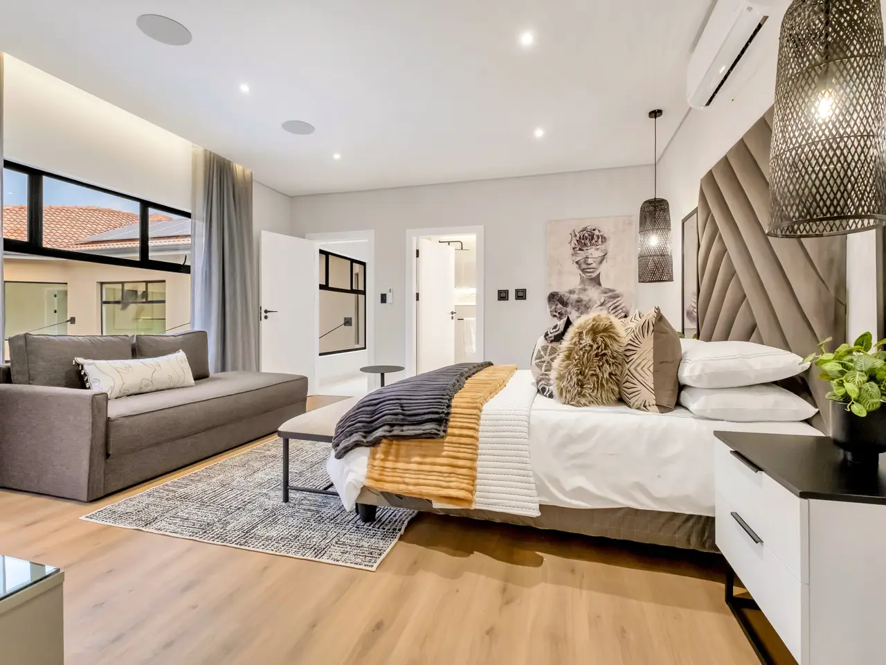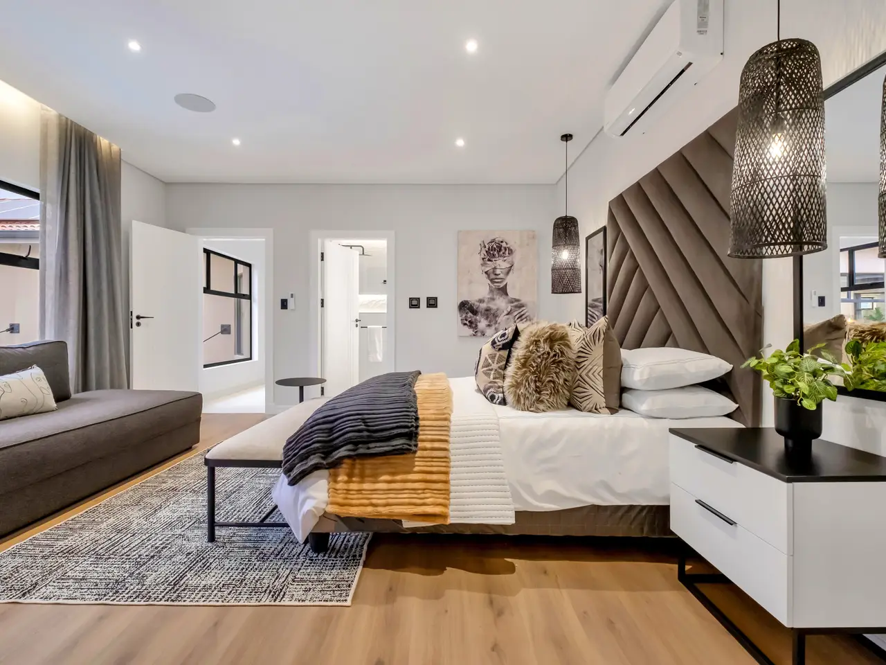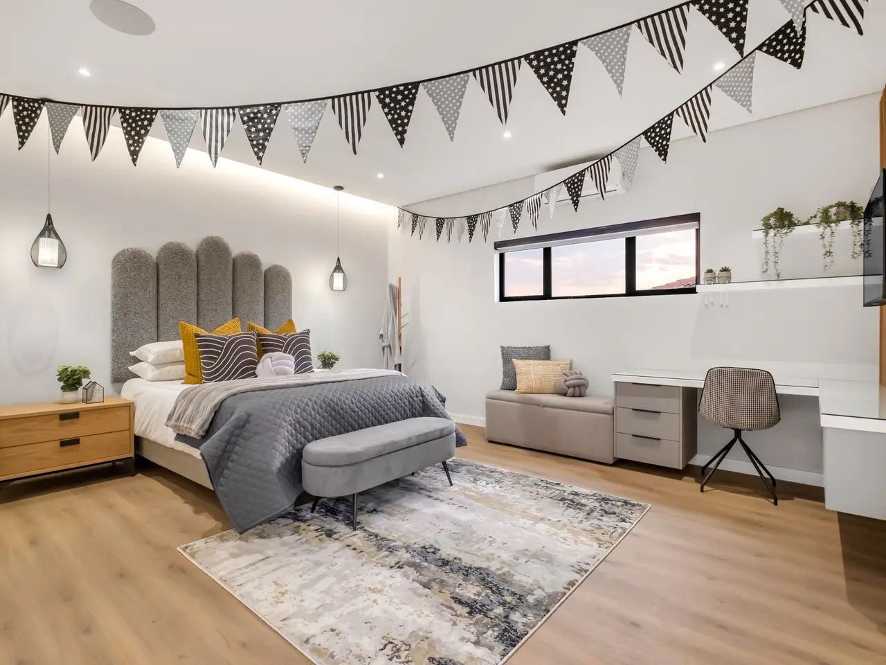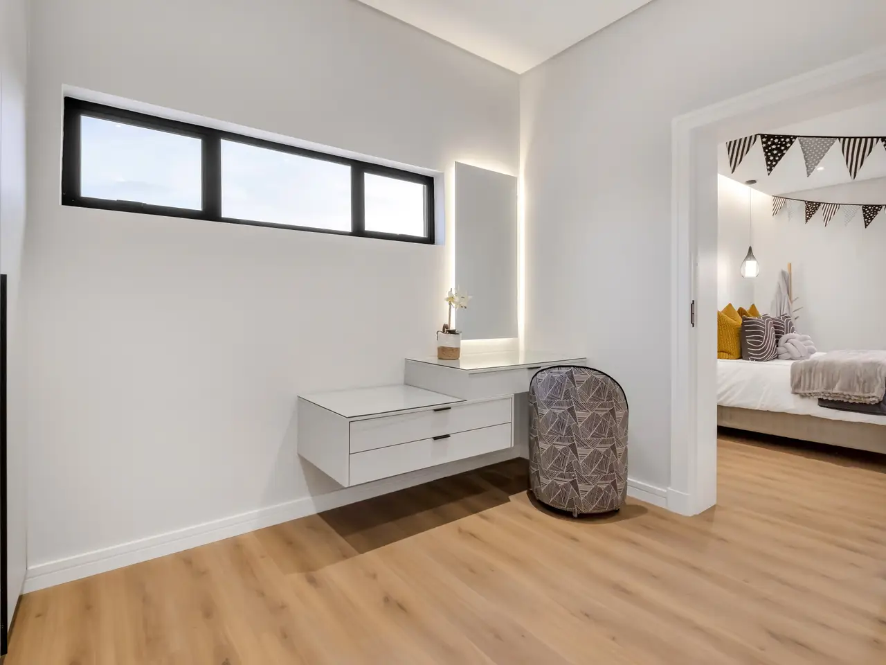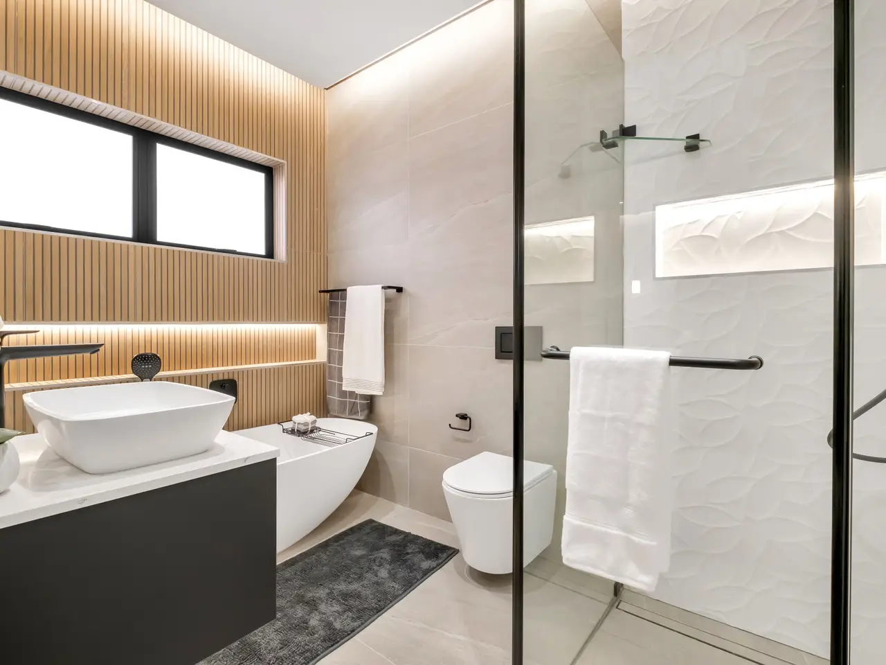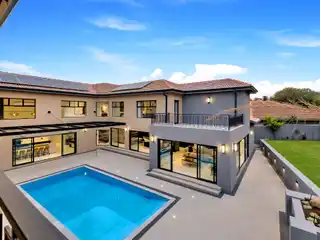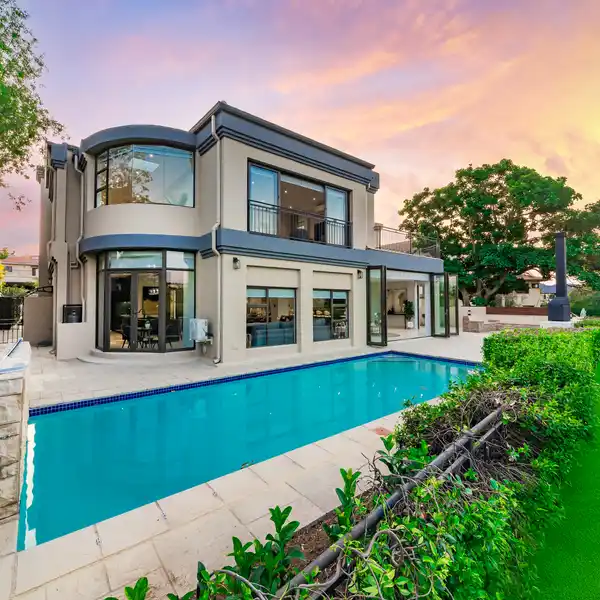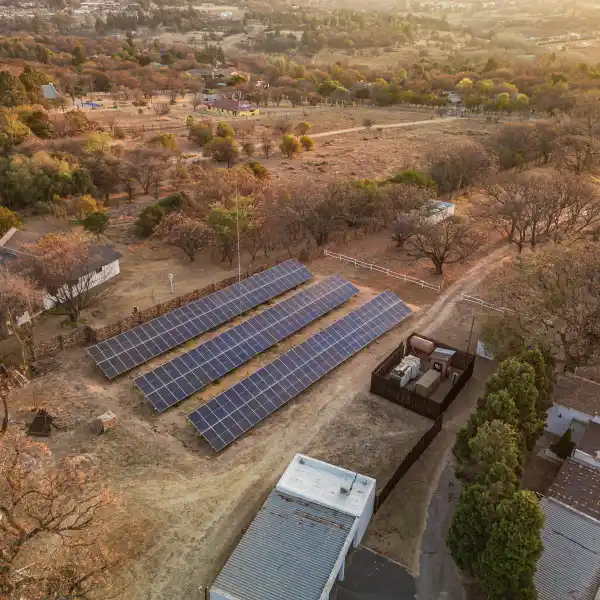Exceptional Designer Home with Panoramic Golf Course Views
USD $1,617,615
425 Eagle Creek Drive, Roodepoort, GP, 2170, South Africa
Listed by: Roz Everitt | Chas Everitt International Property Group
This magnificent residence is a true masterpiece – a symphony of whites, blacks, and greys that come together in perfect harmony. Recently completed with a brand-new renovation and crafted under the vision of a professional interior designer, the home is a flawless blend of contemporary elegance and timeless sophistication. All kitchen appliances and TV are included, with the option to purchase the bespoke furniture and décor for a complete, move-in-ready lifestyle. From the very first impression, this home captivates. Its striking façade and meticulous attention to detail create unmatched street appeal, while the elevated open-stand position ensures uninterrupted, breath-taking views of the golf course, clubhouse, and rolling surrounds. With abundant off-road parking for up to six vehicles, plus two expansive double garages accommodating a further four cars, practicality meets prestige at every turn. Ground Floor: Open-Plan Luxury The entrance opens into a soaring double-volume space, instantly enveloping you in light and openness. At the heart of the home lies the gourmet double-volume kitchen – a chef’s dream with sleek finishes, an enormous pantry, and a fully fitted scullery. The breakfast nook and intimate formal lounge extend seamlessly from this central hub, offering serene views of the courtyard garden and the expansive pool. The open-plan entertainment wing epitomises effortless indoor-outdoor living, featuring two inviting lounges, a grand dining space, and a magnificent pub. Integrated design ensures flow and connection, while a built-in braai and dual guest cloakrooms complete this impressive area. A separate downstairs wing houses a fourth en-suite bedroom with dressing room, enjoying private garden access – ideal for guests or extended family. Upstairs: A Retreat of Pure Indulgence A striking floating lightwood staircase, beautifully underlit at night, leads to the upper level. Here, three magnificent bedroom suites are complemented by an expansive enclosed pyjama lounge with sweeping estate views and an airy study area. The main suite is nothing short of spectacular – oversized, opulent, and crafted to the highest standard. It boasts a designer dressing room and a five-star en-suite bathroom, where luxury and serenity merge. Two additional en-suite bedrooms, each with its own dressing room, provide comfort and privacy for family or guests. Outdoors & Features Set on one of the largest stands within the estate, the property offers landscaped gardens with a full irrigation system. The oversized pool becomes a central feature, framed by the home’s entertainment areas. Additional highlights include: • En-suite staff accommodation • 16 kW solar and inverter system for sustainable living • Seamless balance of openness, privacy, and spectacular views This is more than a home – it is a lifestyle statement, designed for the discerning buyer who values exclusivity, sophistication, and effortless comfort.

