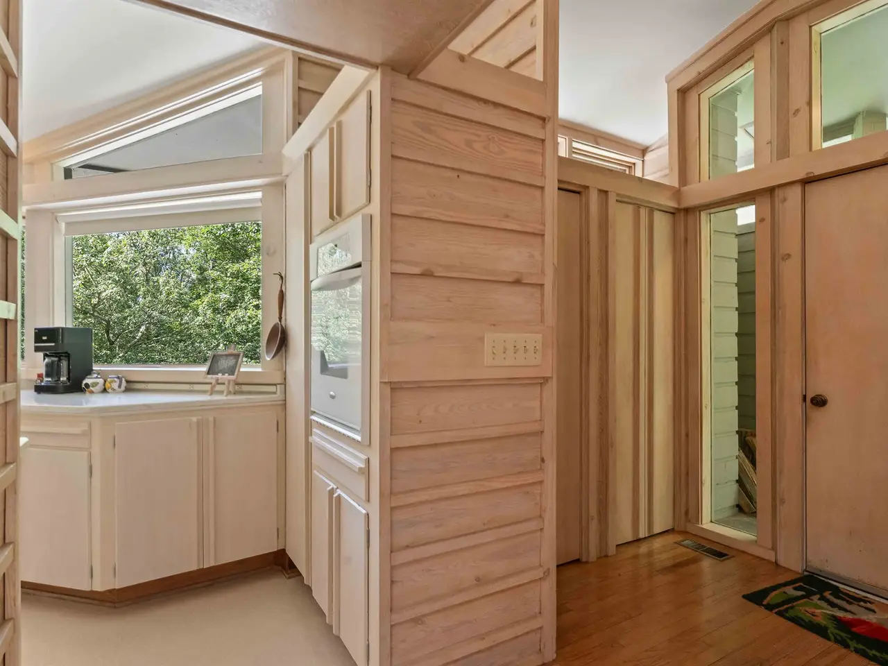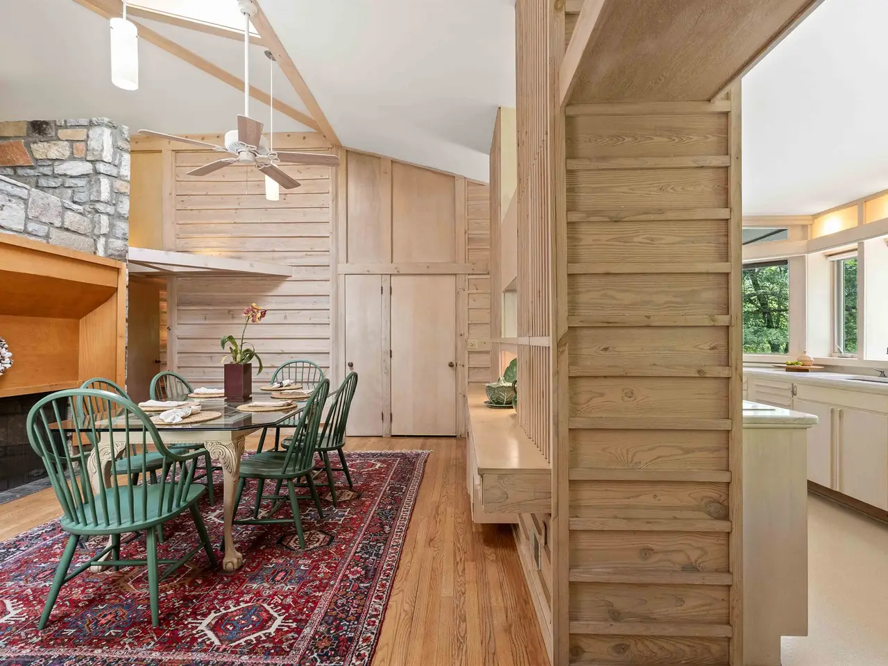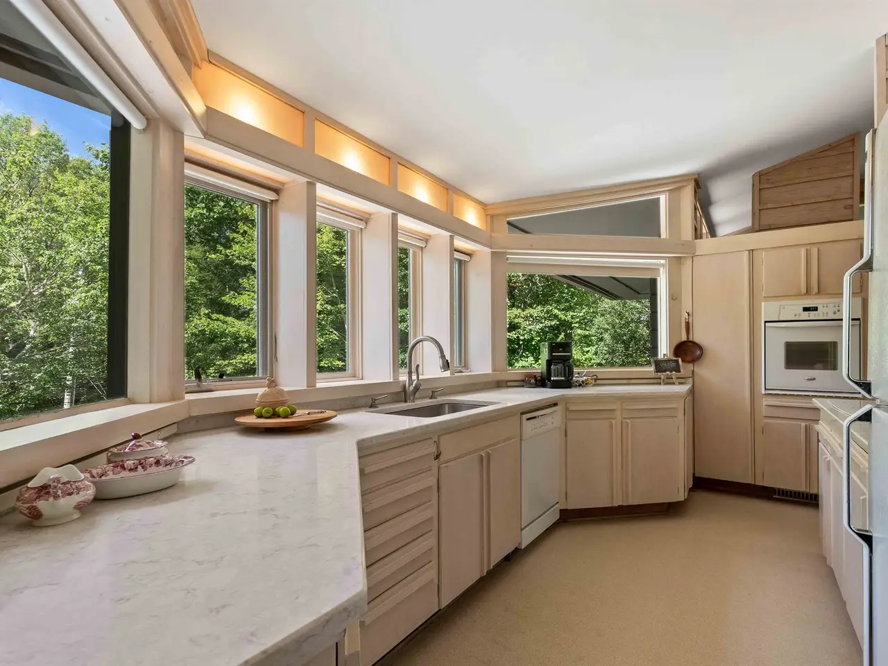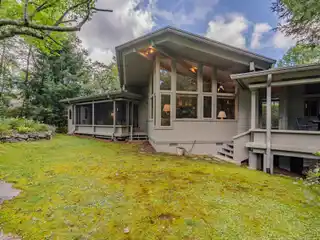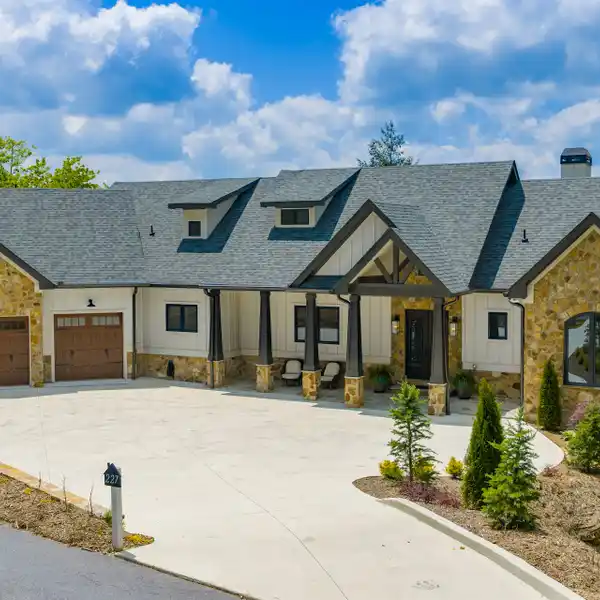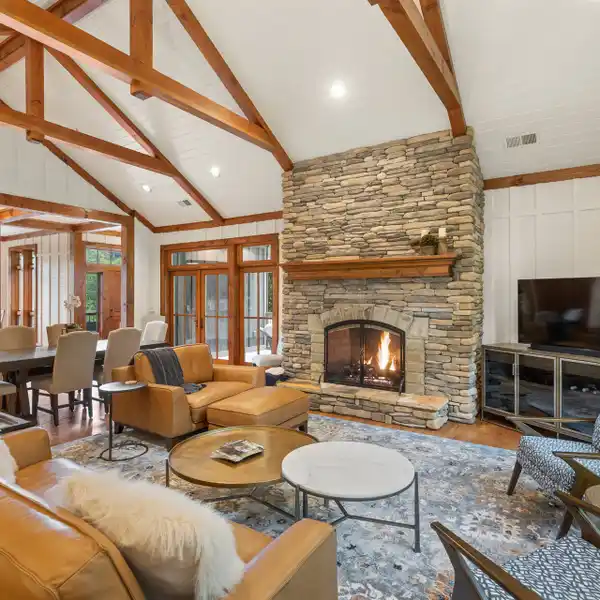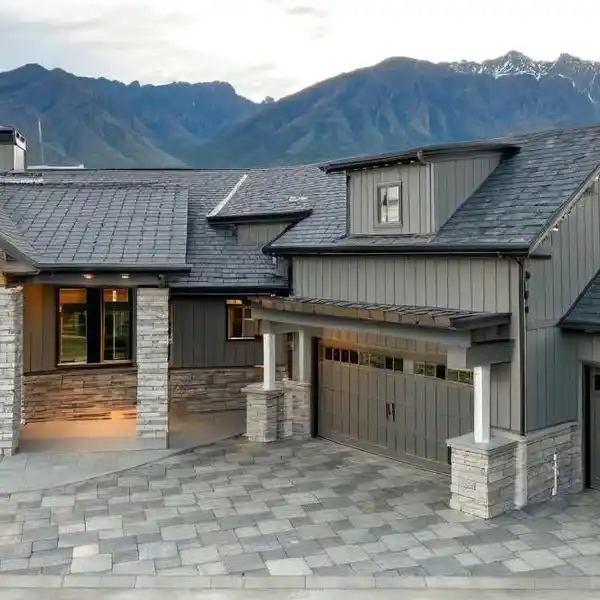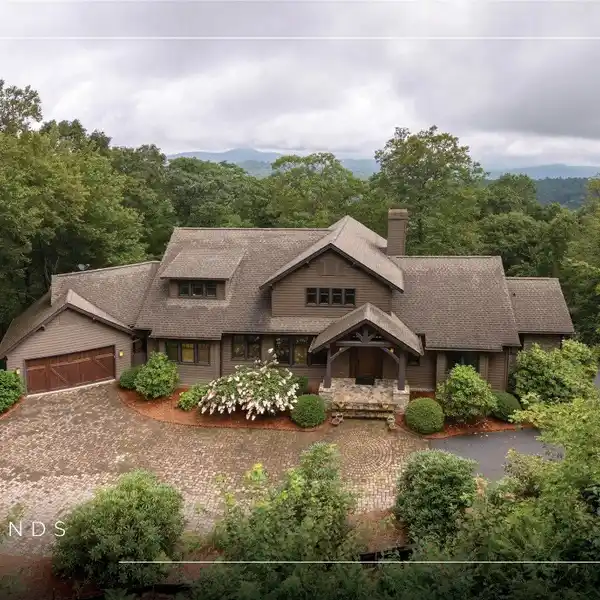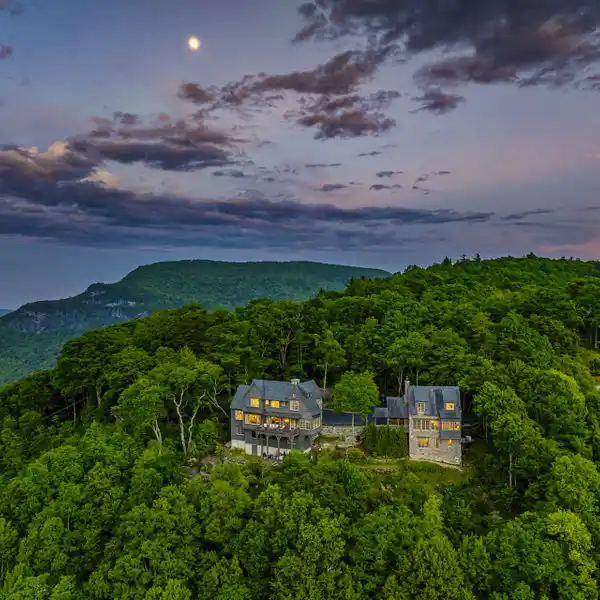Mid-Century Modern Masterpiece with Stunning Mountain Views
518 Country Club Drive, Highlands, North Carolina, 28741, USA
Listed by: Julie Osborn | Howard Hanna Allen Tate Real Estate | Pat Allen Realty Group
Designed along the 16th green of the prestigious Wildcat Cliffs Country Club, The Mountain Crystal is a rare architectural jewel designed by acclaimed modernist architect Jim Fox at the height of his career in the 1970s. Revered for seamlessly integrating nature and architecture, Fox masterfully infused the home with organic elements walls of glass blur the boundaries between indoors and out, while natural stone, warm woods, and finely detailed mill work enrich every space with timeless sophistication. At the heart of this one-of-a-kind residence is a dramatic, double-sided stone fireplace an architectural centerpiece that anchors the home and defines the flow between the elegant, light-filled living area and the dining and kitchen spaces. True to Fox's signature style, the residence embraces mid-century modern design with custom built-ins, artful mill work, and intentional airflow that enhances comfort and livability. In 2011, Fox was again commissioned to design a private owner's wing, expanding the footprint to include a spacious and secluded primary suite seamlessly merging old and new while preserving the home's architectural integrity. The home offers three additional bedrooms, two full baths, a wet bar, and ample storage, creating an inviting and functional layout ideal for hosting guests or quiet mountain living. Fox's design truly envelopes nature, inside and out, as two rear porches overlook mature landscaping, a moss-laden backyard, and flowering gardens with direct views of the lush golf course. A tuck-under two-car garage and two encapsulated crawl spaces complete the thoughtful design. Offered with a golf cart and appurtenant membership to Wildcat Cliffs Country Club, The Mountain Crystal is a true Highlands legacy property?artfully crafted, thoughtfully preserved, and ready for its next chapter. Sold furnished with a few exceptions.
Highlights:
Stone fireplace
Walls of glass
Custom built-ins
Listed by Julie Osborn | Howard Hanna Allen Tate Real Estate | Pat Allen Realty Group
Highlights:
Stone fireplace
Walls of glass
Custom built-ins
Private owner's wing
Double-sided fireplace
Secluded primary suite
Rear porches
Artful mill work
Golf course views
Mature landscaping




