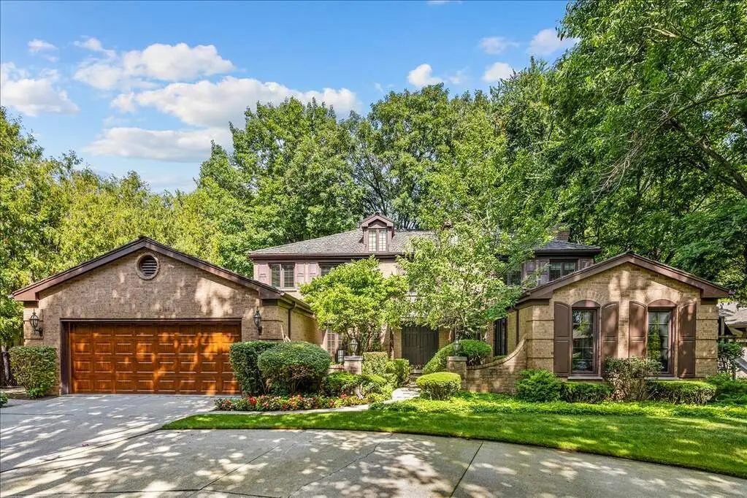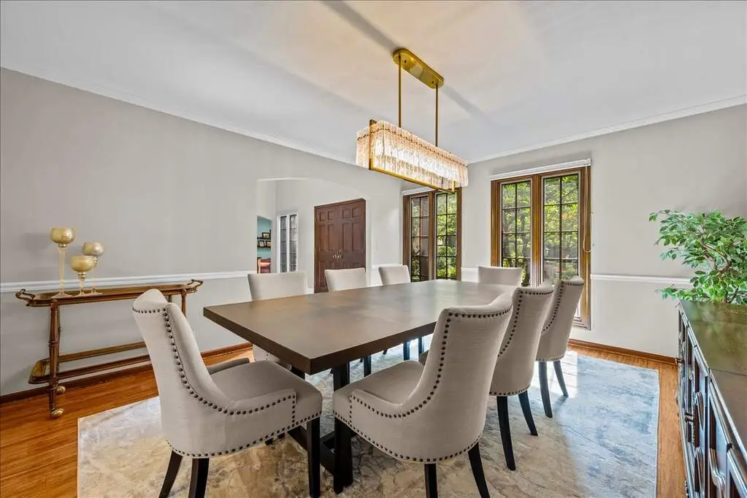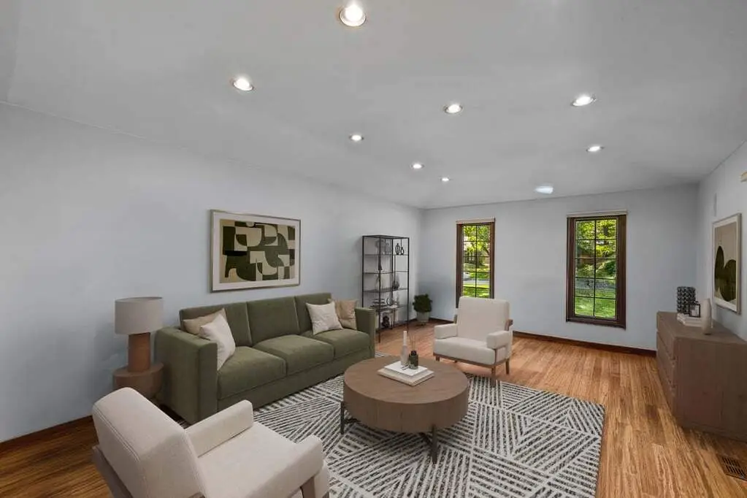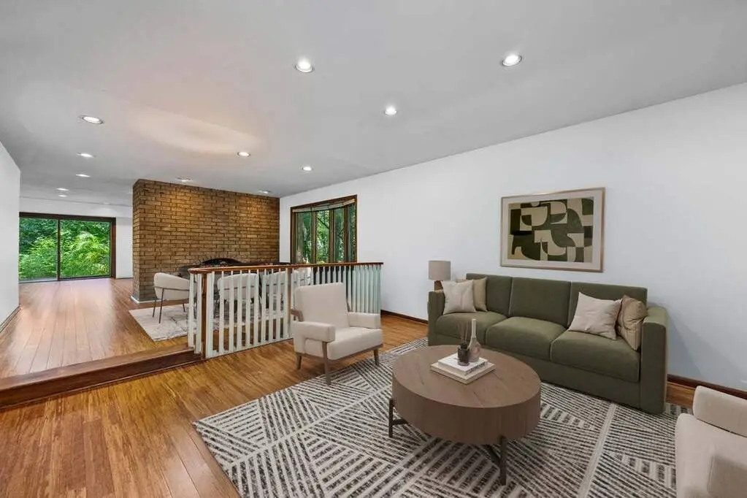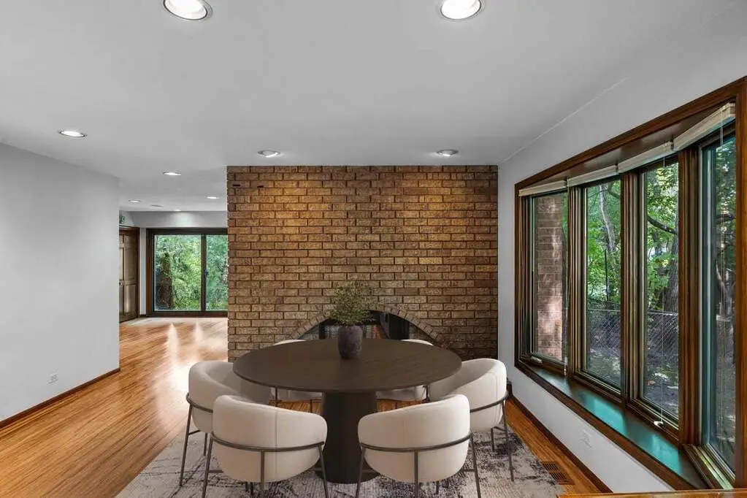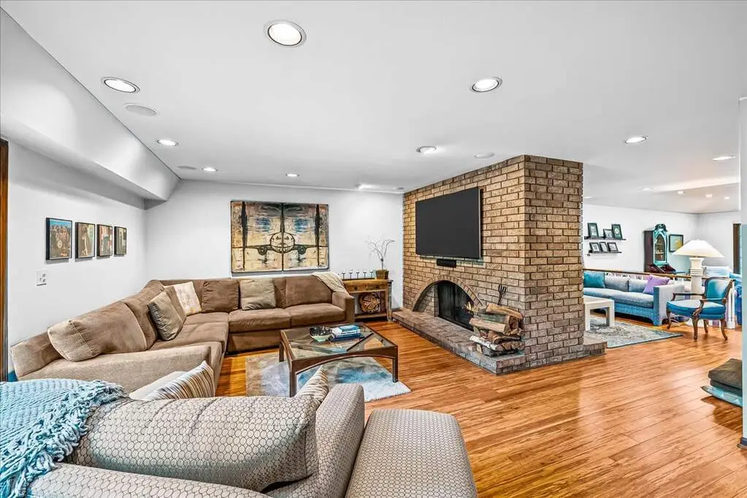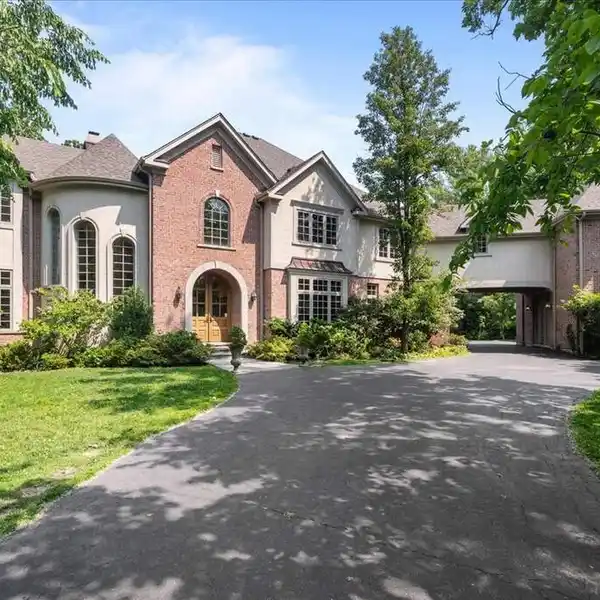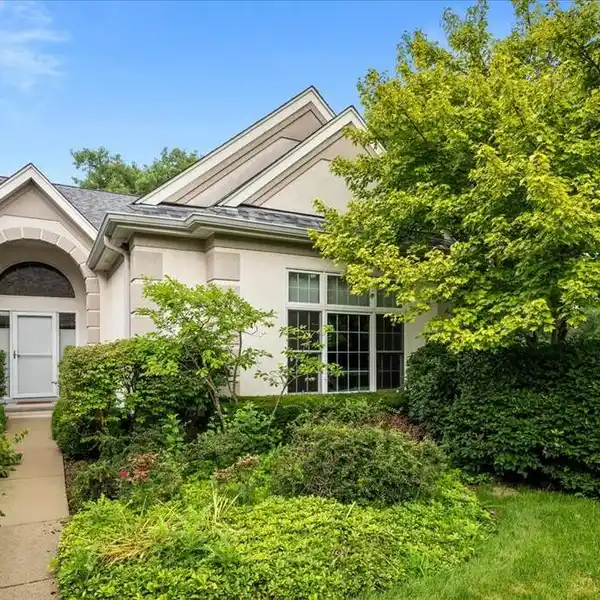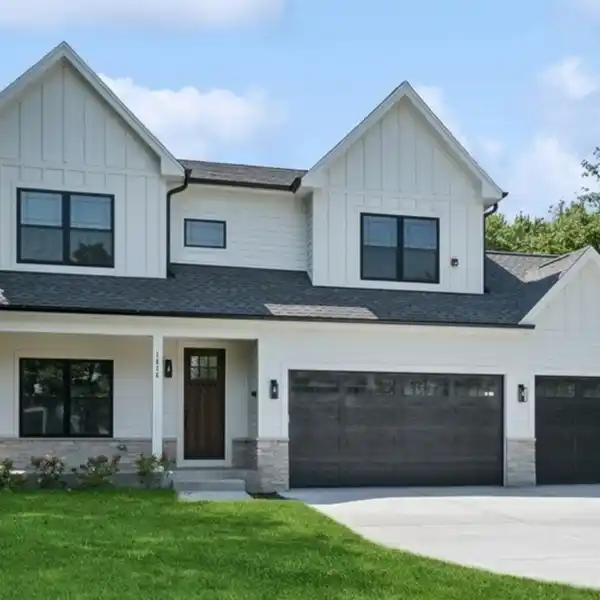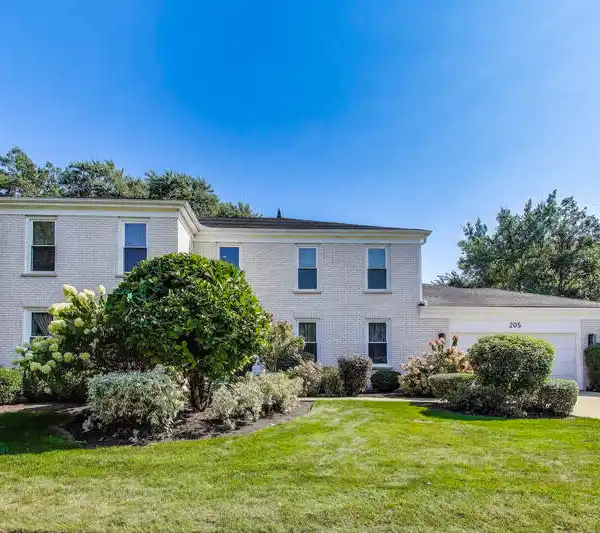Residenziale
1985 Clavey Road, Highland Park, Illinois, 60035, USA
Inserito da: Beth Wexler | @properties Christie's International Real Estate
Move-in ready 5 bedroom, 3 1/2 bath home set on a half-acre lot in a desirable Highland Park neighborhood. The first floor features a sun-filled, dramatic two-story foyer that leads to a large living room and a cozy sitting area with a double-sided fireplace that opens into the spacious family room. The family room, with sliding doors that lead to a brick paver patio and yard, flows into the updated kitchen, which offers custom wood cabinetry, porcelain tile flooring, quartz counters, Carrera marble subway tile backsplash, an island, high-end stainless steel appliances, and a generous eat-in area with access to the patio. A sunroom with a vaulted wood-paneled ceiling, skylights, and four sets of sliders provides additional access to outdoor space. A formal powder room with a custom tile accent wall and designer wallpaper adds a stylish touch. The mudroom with custom built-ins and laundry opens directly to the two-car garage. Upstairs, the private primary suite features a wall of built-ins and a private bath with dual vanities, a whirlpool tub, a separate shower, and two organized walk-in closets. Three additional well-sized bedrooms share a hall bath. The lower level includes a huge recreation room, a fifth bedroom, a bonus room, a full bath, and ample storage. The fully fenced, wooded backyard with maintenance-free turf and an expansive brick paver patio is the perfect space for outdoor entertaining. Above Grade Total Sq Ft: 3,511, Below Grade Total Sq Ft: 1,792, Approx. Total Finished Sq Ft: 5,303 Sq Ft plus 572 Sq Ft 2-car garage. 2024 taxes: $25,054 with Homeowner and Senior Exemptions.
Punti salienti:
Camino bifacciale
Mobili in legno personalizzati
Carrera marble subway tile backsplash
Inserito da Beth Wexler | @properties Christie's International Real Estate
Punti salienti:
Camino bifacciale
Mobili in legno personalizzati
Carrera marble subway tile backsplash
Elettrodomestici di alta qualità in acciaio inossidabile
Soffitto a volta con pannelli in legno
vasca idromassaggio
Patio in mattoni
Maintenance-free turf
Ampio spazio esterno per l'intrattenimento
