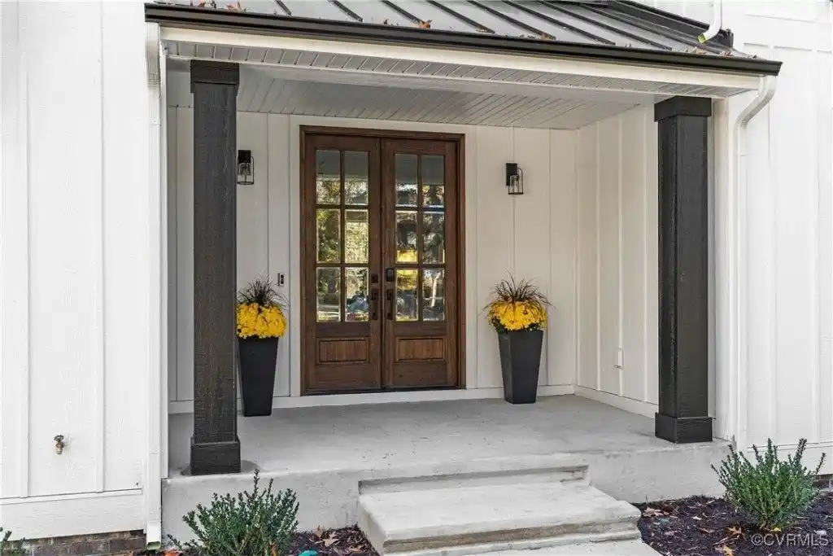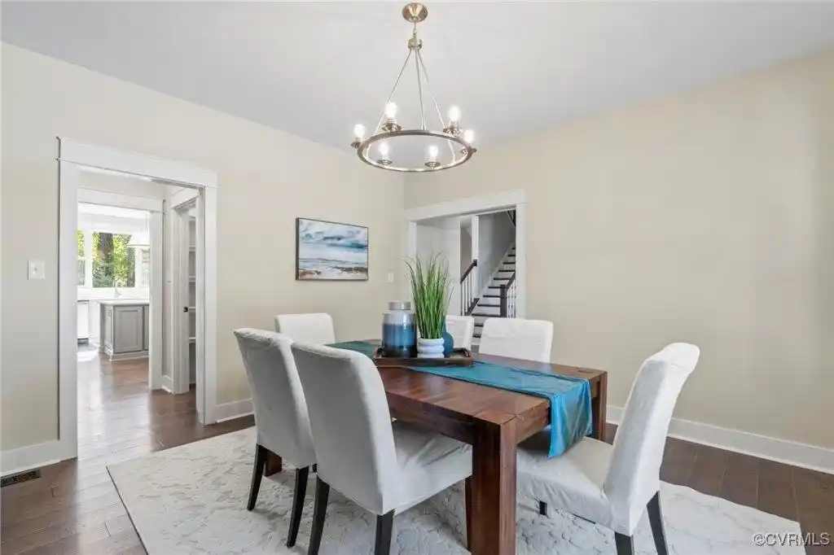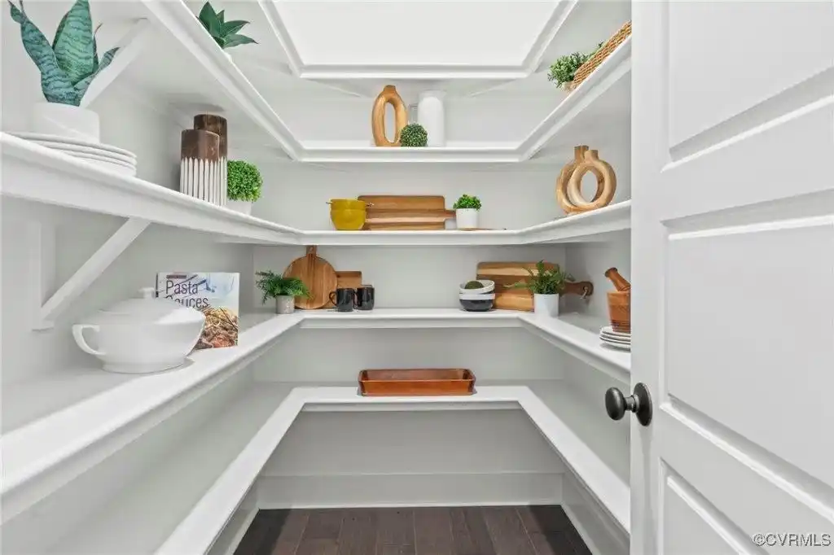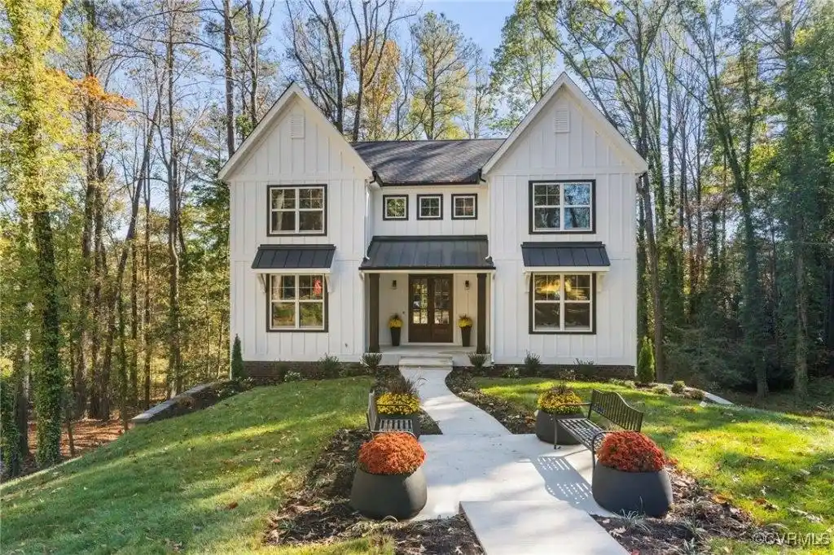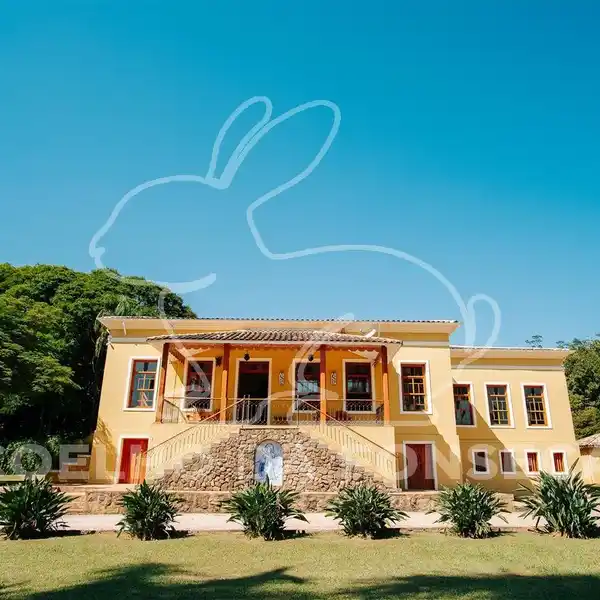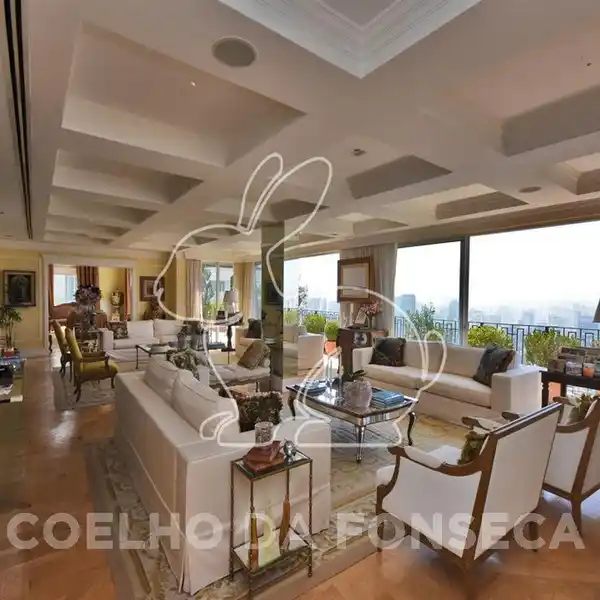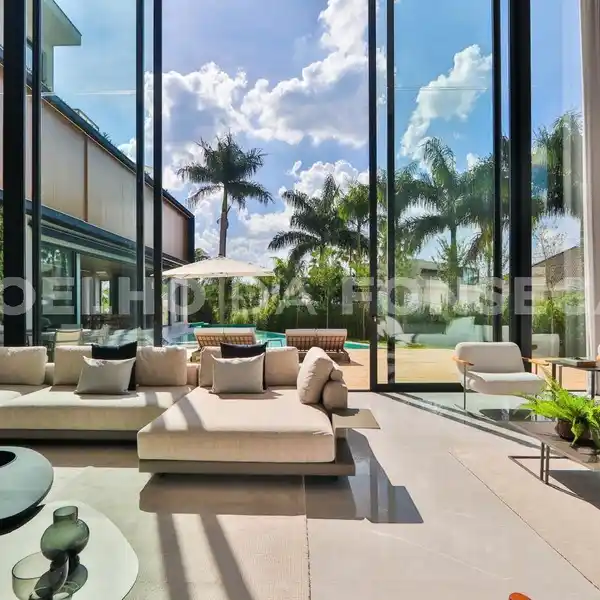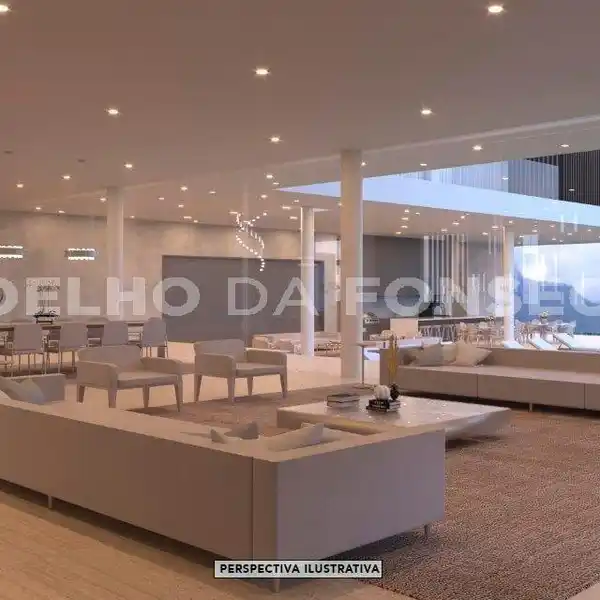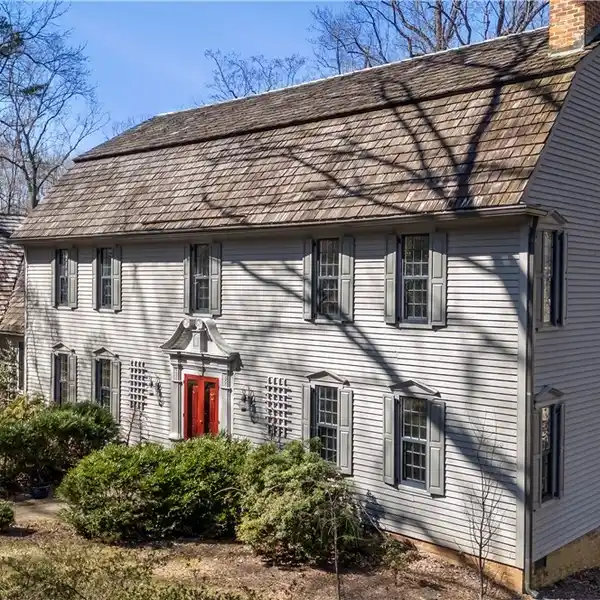Modern Farmhouse Boasting Its Own Parklike Setting
Back on market at no fault of seller! Nestled on a quiet cul-de-sac in Sleepy Hollow, this modern farmhouse boasts its own parklike setting leading to the massive covered front porch with stunning double door entry. The inviting foyer is flanked by a private home office and dining room with gorgeous accent wall & butler's pantry. The family room with gas fireplace opens up to the impressive chef's kitchen with quartz counters, oversized island with built-ins & microwave, 5-burner gas cooking, walk-in pantry & access to the private back deck. The generous primary suite boasts a luxurious ensuite bath with oversized shower, dual vanities & huge walk-in closet. Off the primary, you'll find the walk-in laundry area, loft with custom built-ins, and three more spacious bedrooms, one with a private ensuite bath and the other two sharing a jack-n-jill bathroom and their own walk-in closets. The walk-out basement offers tons of entertaining space with access to two more levels of back deck as well as another primary suite perfect for company or multigenerational living! Finishing out this beautiful home are the huge insulated basement workshop space and locked storage shed leading into the massive conditioned crawlspace below. And a two car garage is being permitted and can be built after closing for 100k if desired!
Highlights:
- Gas fireplace
- Chef's kitchen with quartz counters
- Oversized island with built-ins
Highlights:
- Gas fireplace
- Chef's kitchen with quartz counters
- Oversized island with built-ins
- Luxurious ensuite bath
- Walk-in pantry
- Custom built-ins
- Walk-out basement
- Private back deck
- Impressive double door entry

