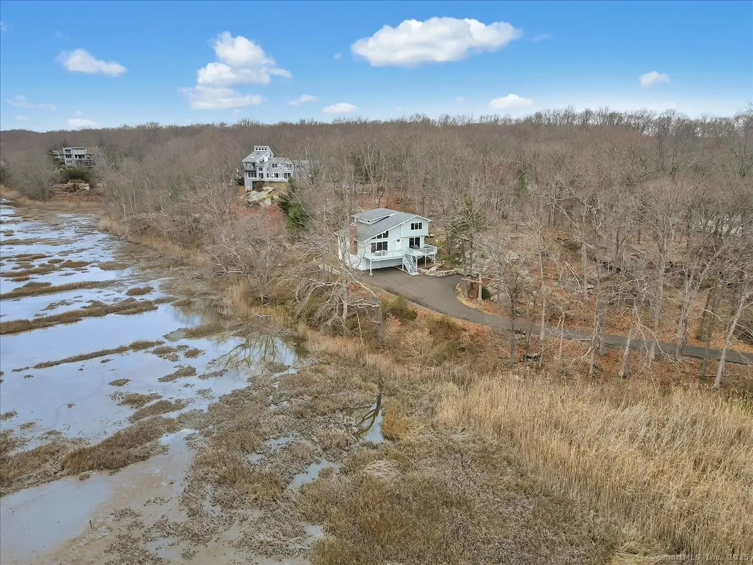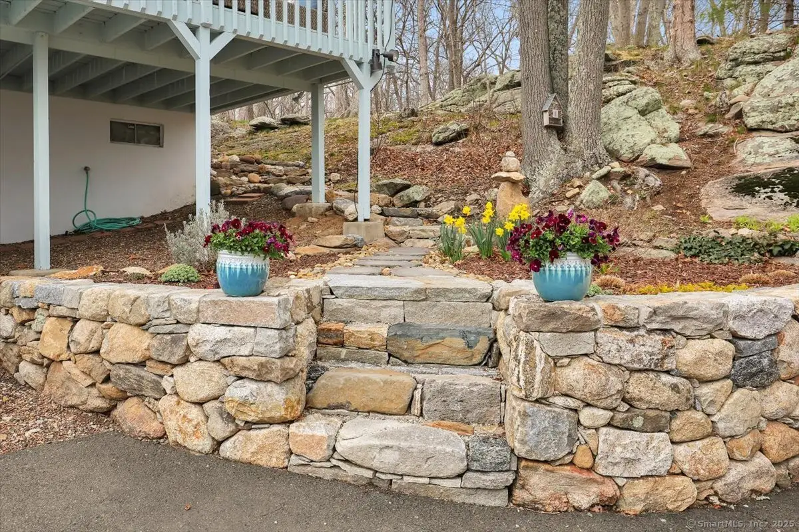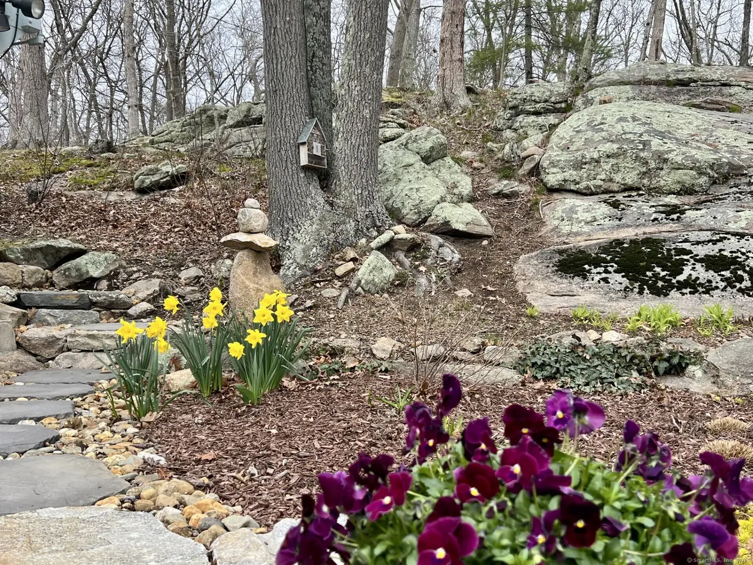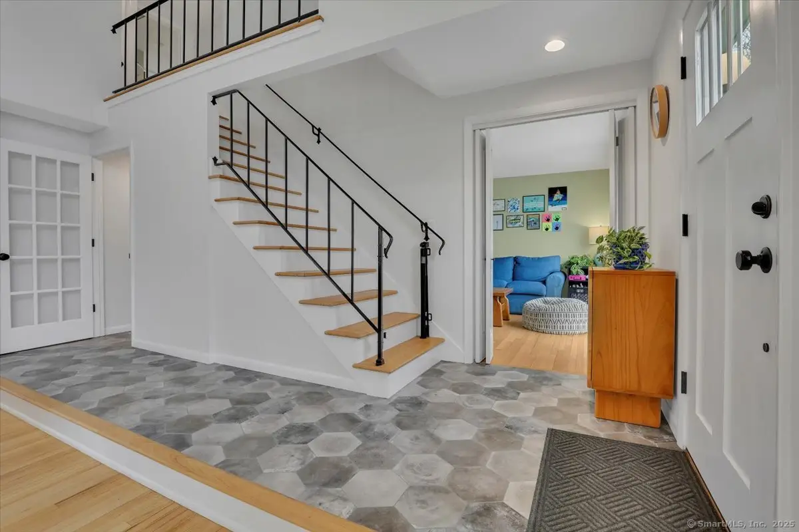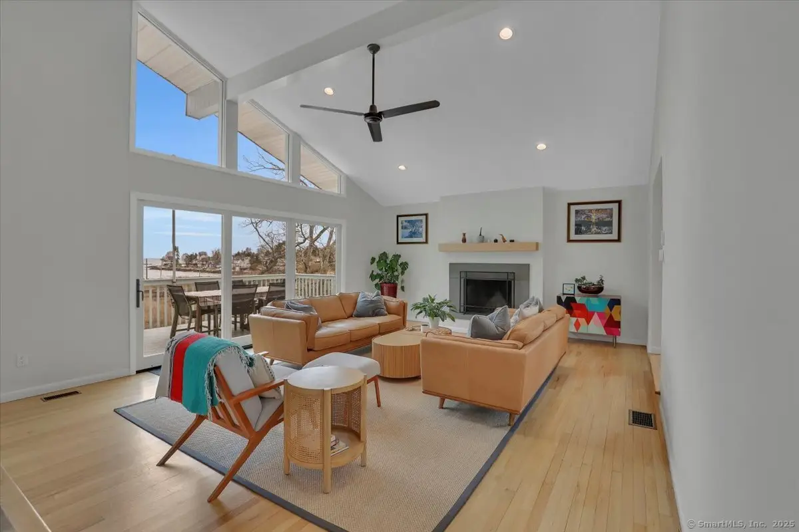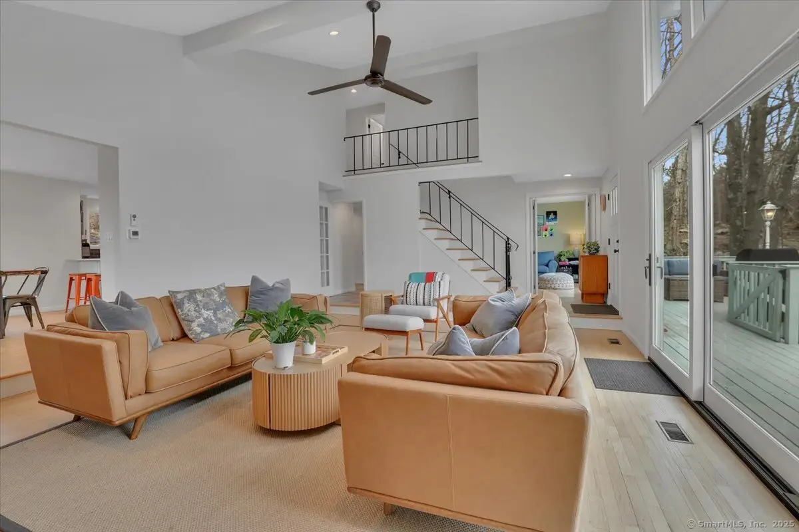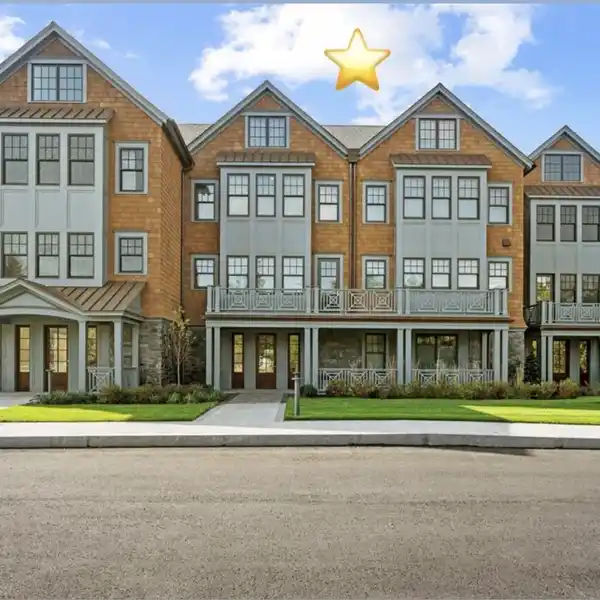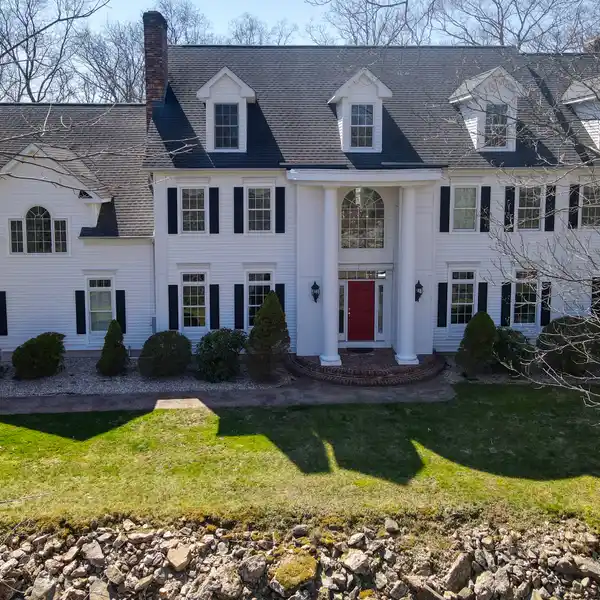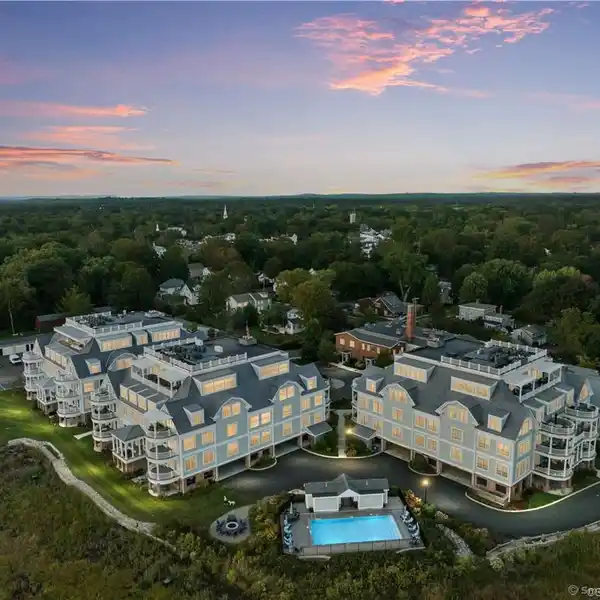Exceptional Property Overlooking Indian Cove
553 Mulberry Point Road, Guilford, Connecticut, 06437, USA
Listed by: Rose Ciardiello | William Raveis Real Estate
Experience the beachside lifestyle with this exceptional property, offering breathtaking views of Indian Cove and the serene surrounding salt marshes. Set 2.21 acres, this home provides a front-row seat to nature's beauty, with osprey, bald eagles, deer, and herons frequently visiting the area. Backed up by Land Trust, enjoy complete privacy and tranquility, with the beach just steps away. The expansive 40-foot deck spans the entire front of the home, offering panoramic views of the Cove and marshlands. The light-filled interior offers an open floor plan with hardwood floors throughout and designed to enhance the views from every room, creating a welcoming space to relax and unwind. As you enter, the living room is to the right, and the family room with soaring cathedral ceiling and a cozy wood-burning fireplace is on the left, both featuring large glass windows, seamlessly open onto the deck, allowing you to immerse yourself in the stunning natural surroundings. The remodeled kitchen features quartz countertops, tiled backsplash, island, custom cabinetry and top-of-the-line appliances. The second level features a master bedroom w/full bath, along with two additional bedrooms and a family bath. This property is the perfect blend of peaceful retreat and coastal living, an extraordinary opportunity to call this beach community home.
Highlights:
Quartz countertops
Custom cabinetry
Wood-burning fireplace
Listed by Rose Ciardiello | William Raveis Real Estate
Highlights:
Quartz countertops
Custom cabinetry
Wood-burning fireplace
Hardwood floors
Expansive 40-foot deck
Panoramic views
Cathedral ceiling
Open floor plan

