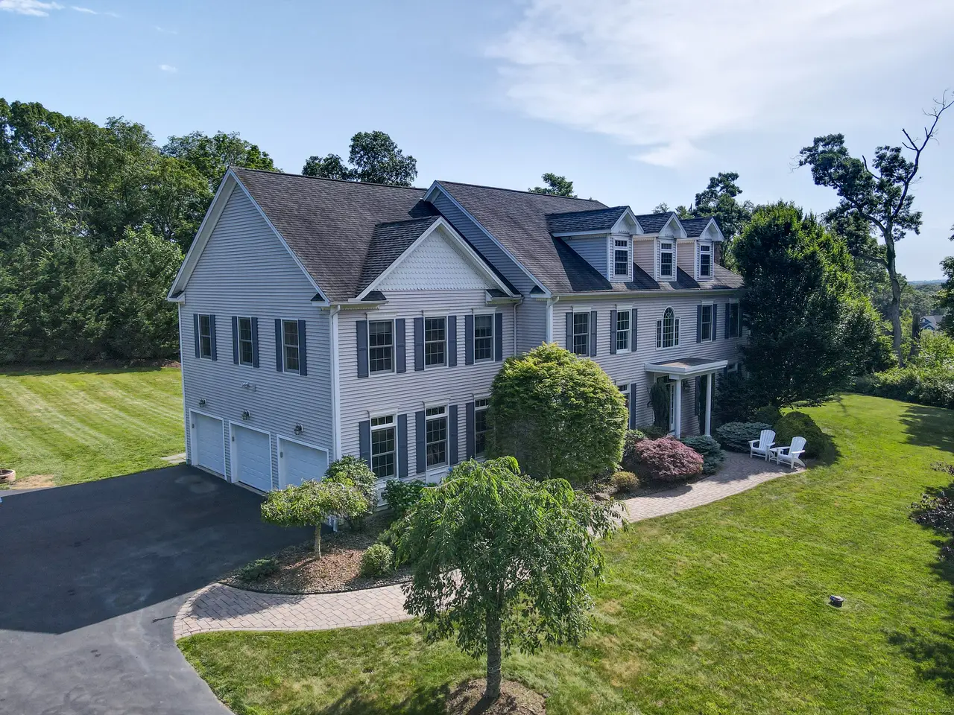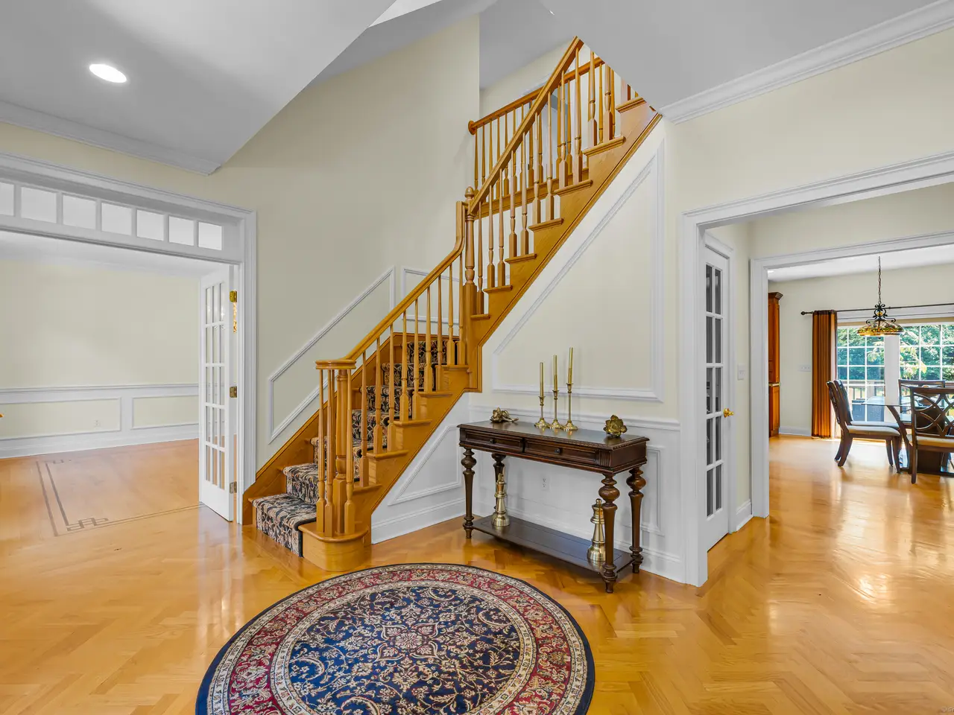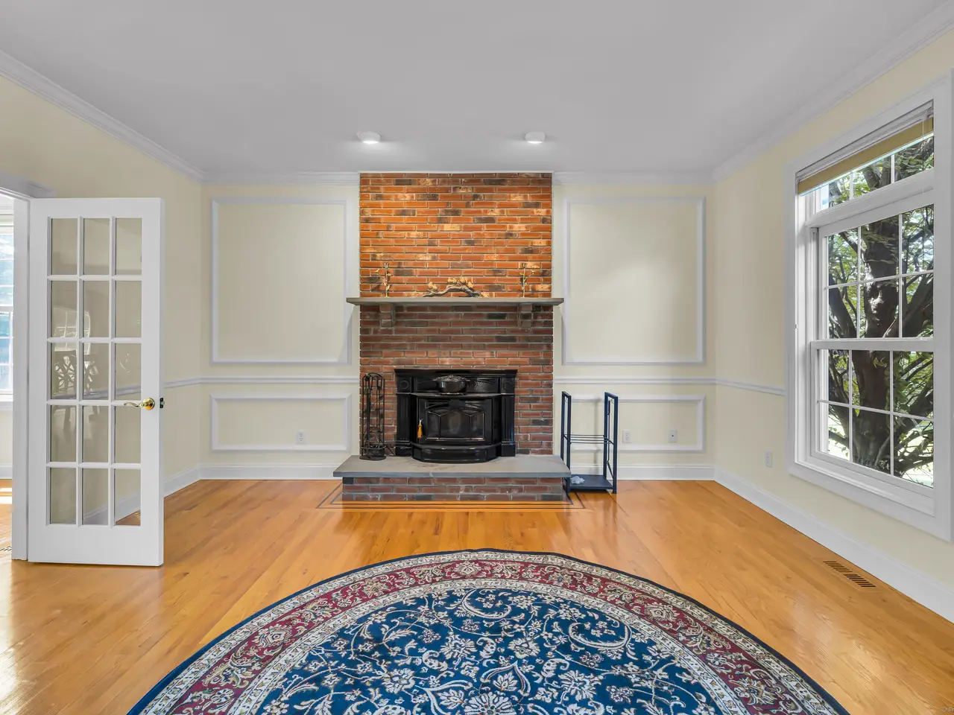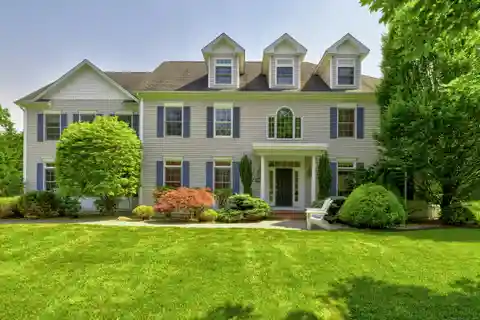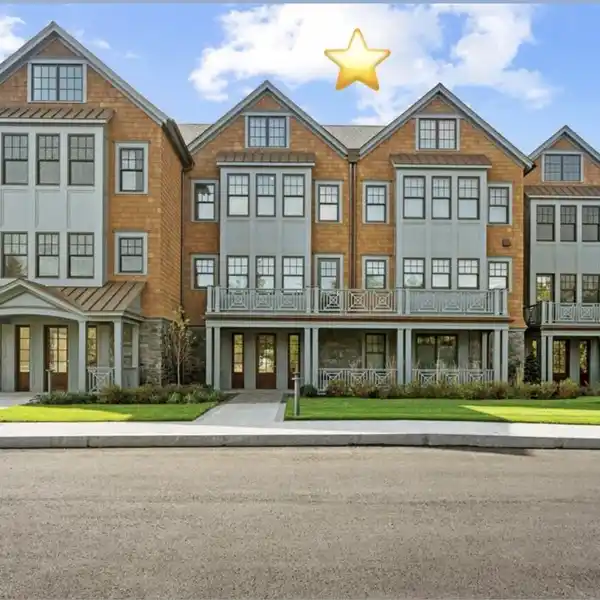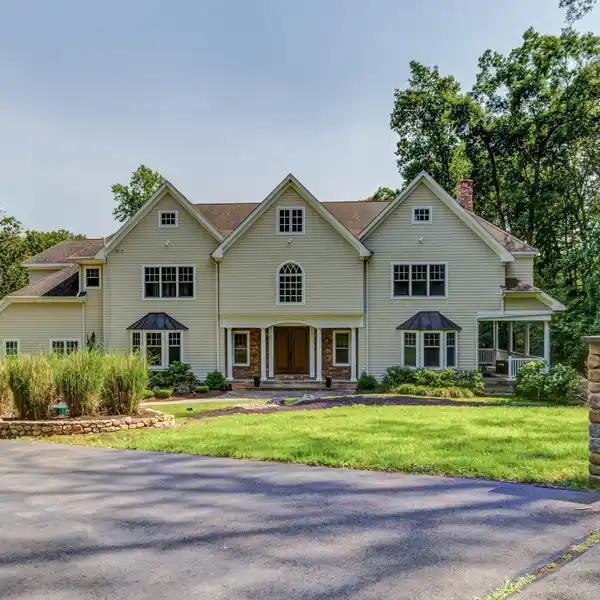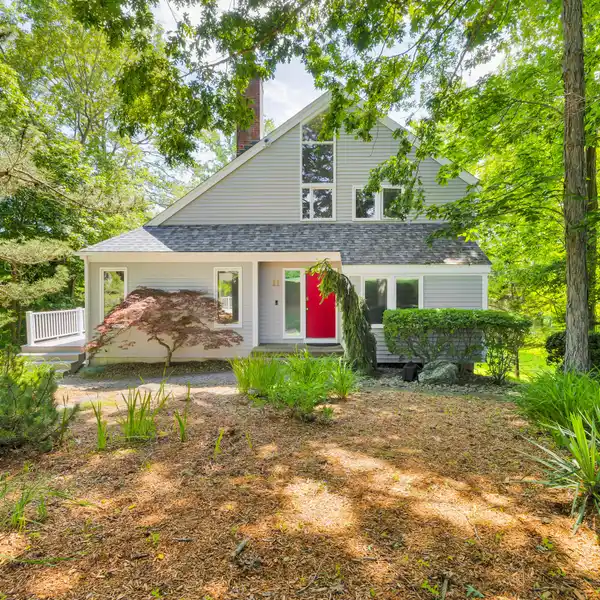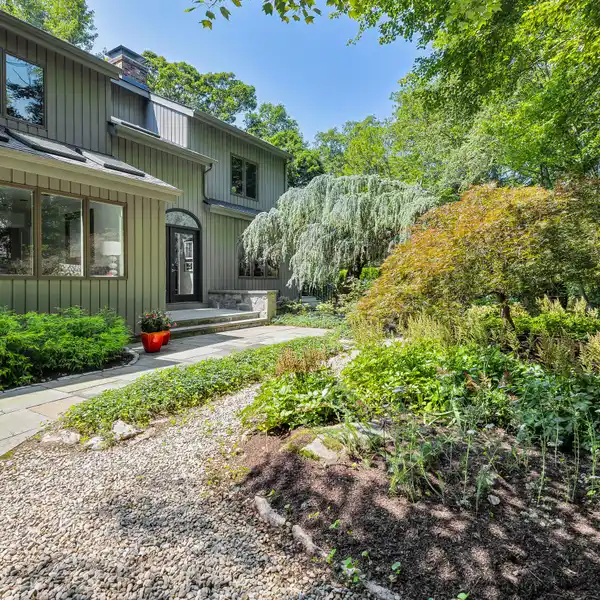Custom Colonial in Desirable Landon's Knoll
265 Landon's Way, Guilford, Connecticut, 06437, USA
Listed by: Rose Ciardiello | William Raveis Real Estate
Welcome to desirable Landon's Knoll. Custom built in 2007, this Colonial offers lovely curb appeal and a spacious, well-designed interior featuring 5 bedrooms and 4.5 bathrooms. Step into the elegant front entry foyer, highlighted by herringbone hardwood flooring and flanked by a formal living room with a wood-burning fireplace and insert, and a formal dining room accessed through French doors. The light-filled interior offers an open floor plan, hardwood floors throughout the main levels, crown molding, and transom windows. The Chef's kitchen is thoughtfully designed with high-end appliances, granite countertops, a walk-in pantry, and custom cabinetry; perfect for both everyday living & entertaining. The kitchen opens to a family room with a cathedral ceiling and sliders leading to the back deck. Upstairs, all 5 bedrooms have access to a full bath, including a luxurious primary suite featuring a deep tray ceiling, gas fireplace, dual walk-in closets and a spacious en-suite bath. A large bonus room with a soaring cathedral ceiling provides flexible space and connects to the mudroom via a second staircase. The finished lower level offers an additional 800 SF of space with an exercise room, office, additional family room, and a full bath with a large shower; ideal for guests or multi-purpose use. Sitting on over an acre of level land, the home is surrounded by lush lawn and mature plantings. Enjoy outdoor living with a deck, fire pit, and a beautifully landscaped yard. Additional features include central A/C, a whole-house generator, and a Walsh's Country Store-style shed for added storage. Located minutes from West Wood hiking trails and a 10-minute drive to the town beach and historic Guilford Green, where you'll enjoy an array of boutiques, restaurants, and a local bookstore.
Highlights:
Herringbone hardwood flooring
Custom cabinetry
Chef's kitchen with high-end appliances
Listed by Rose Ciardiello | William Raveis Real Estate
Highlights:
Herringbone hardwood flooring
Custom cabinetry
Chef's kitchen with high-end appliances
Cathedral ceilings
Gas fireplace
Exercise room
Mudroom
Whole-house generator
Fire pit
Landscaped yard


