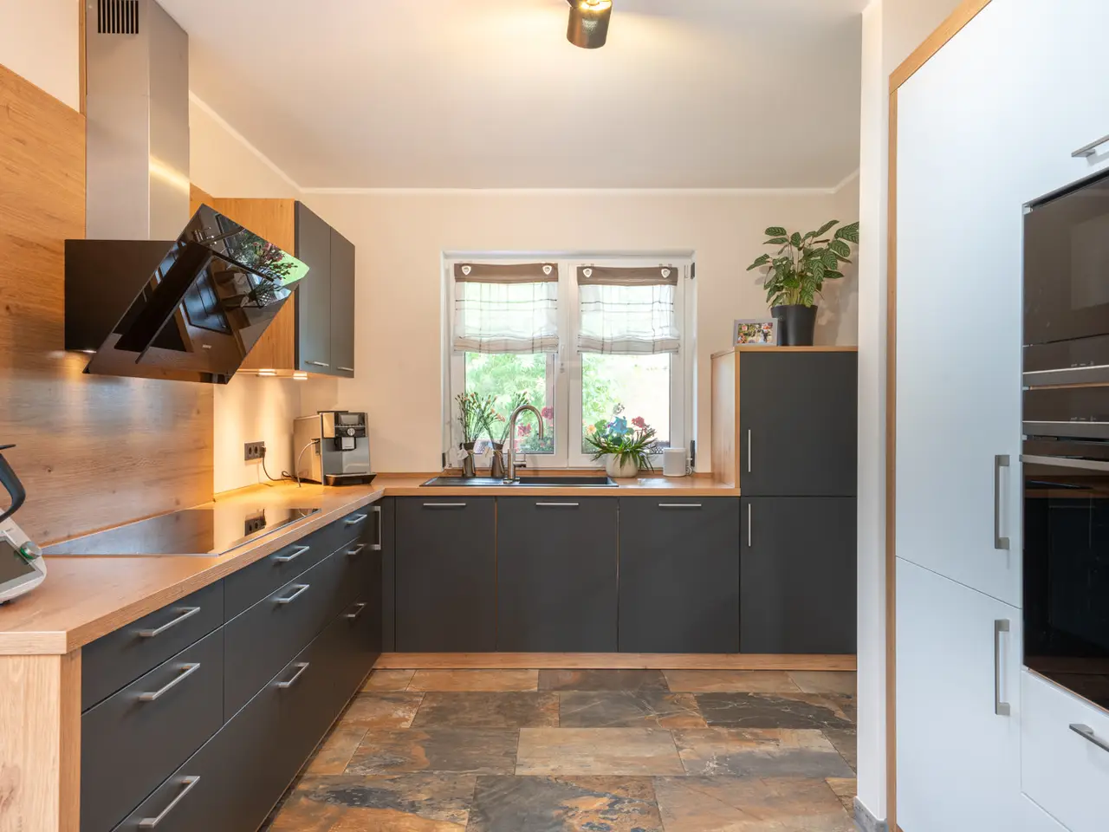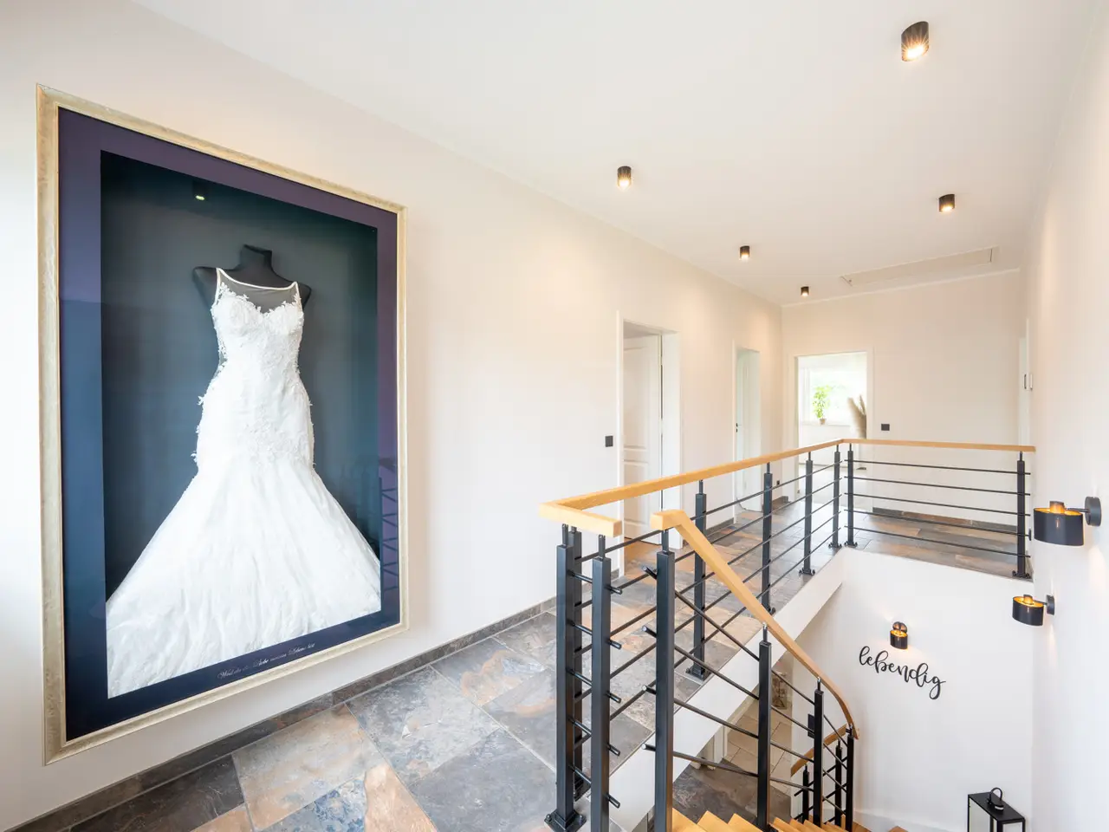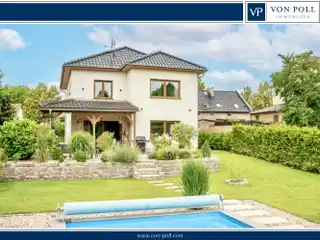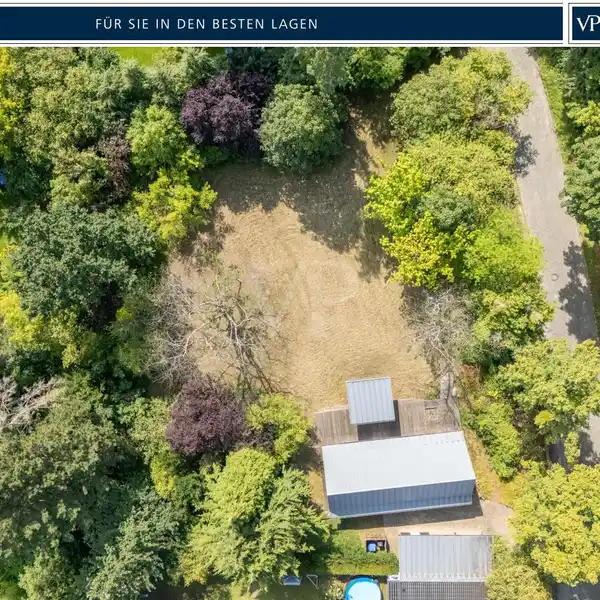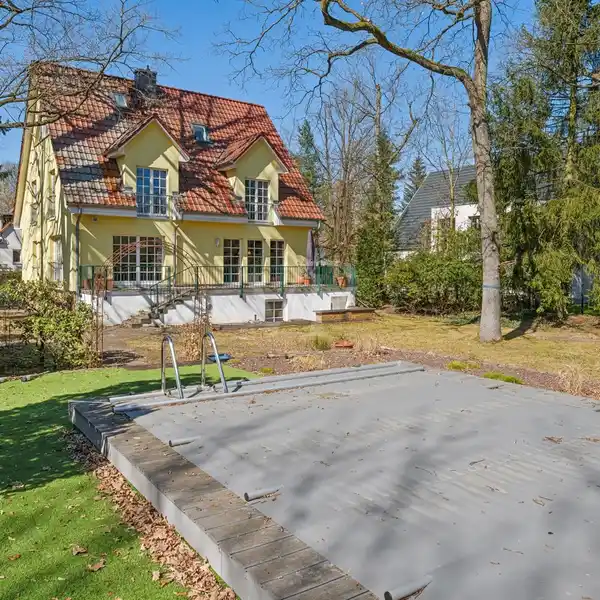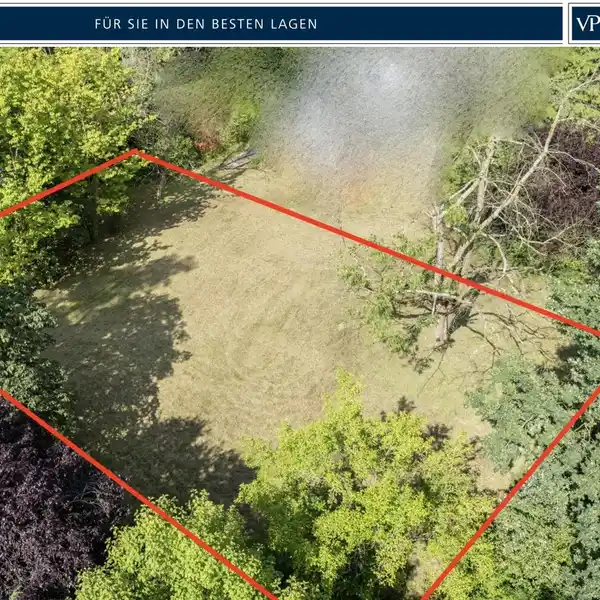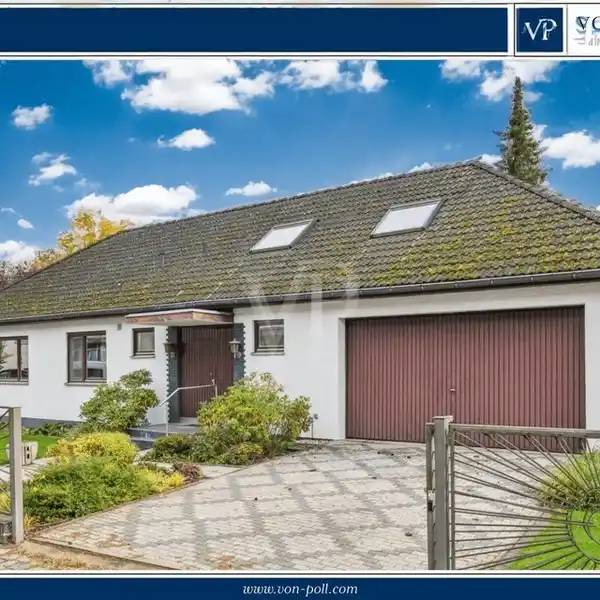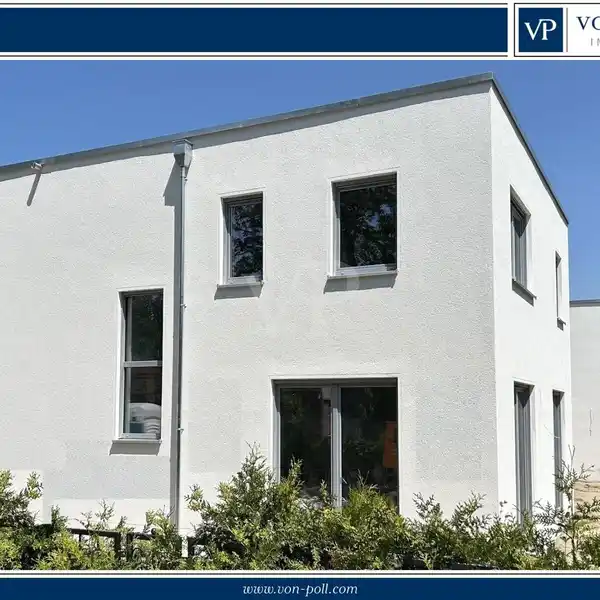Spectacular Urban Villa
USD $1,589,301
Großbeeren, Germany
Listed by: VON POLL IMMOBILIEN Kleinmachnow | von Poll Immobilien GmbH
This as-new urban villa from 2021 impresses with its modern architecture and upscale furnishings. With a generous living space of approx. 183 m² and a spacious plot of approx. 2,478 m², this property offers space and comfort for the most discerning tastes. The architect-designed house, which is set back on the plot and was individually planned with great attention to detail, has a covered terrace in the entrance area. It extends over two levels and creates an inviting atmosphere thanks to the spacious entrance area and the impressive staircase. On the first floor, you will find a cozy living and dining area with access to the covered terrace and the beautifully landscaped garden. There is also a utility room, a room - ideal for guests or as a study - and a shower room on the first floor. The modern fitted kitchen, equipped with Siemens electrical appliances and a Quooker system, invites you to cook and linger. Upstairs you will find three further bedrooms, a practical dressing room and a modern daylight bathroom with bathtub and rain shower. The walk-in loft offers additional storage space and rounds off the space on offer. The house is equipped with state-of-the-art technology: solar thermal energy, underfloor heating, triple-glazed windows with centrally controlled electric shutters and an alarm system ensure maximum comfort and security. The outdoor area is a real highlight - the garden terrace with natural stone edging and Mediterranean plants underlines the high-quality character of the garden. Particularly noteworthy is the swimming pool with separate sun terrace and the sauna house, which transform the garden into a true wellness oasis. The well-kept garden with its large lawn, natural stone slabs and wildflower meadow creates a natural atmosphere. A fountain, an automatic irrigation system and a robotic mower ensure easy maintenance and a constantly well-kept ambience. The electronic driveway and entrance gate with video intercom system also contributes to additional security and convenience. The large double garage was built in the style of the original house in order to preserve the historic character of the property. It has a walk-in attic and two wall boxes. Parking spaces in the courtyard and a wooden garden shed complete the offer. This architect-designed house combines modern and contemporary features with a high-quality outdoor area - perfect for anyone who appreciates comfort, nature and vacation flair. Make an appointment today and see for yourself the many advantages of this impressive property.
Highlights:
Covered terrace with impressive staircase
Modern fitted kitchen with Siemens appliances
Solar thermal energy and underfloor heating
Listed by VON POLL IMMOBILIEN Kleinmachnow | von Poll Immobilien GmbH
Highlights:
Covered terrace with impressive staircase
Modern fitted kitchen with Siemens appliances
Solar thermal energy and underfloor heating
Swimming pool with separate sun terrace
Sauna house for wellness oasis
Impressive garden with natural stone edging
Triple-glazed windows with electric shutters
Fountain and automatic irrigation system
Large double garage with walk-in attic
Electronic driveway with video intercom





