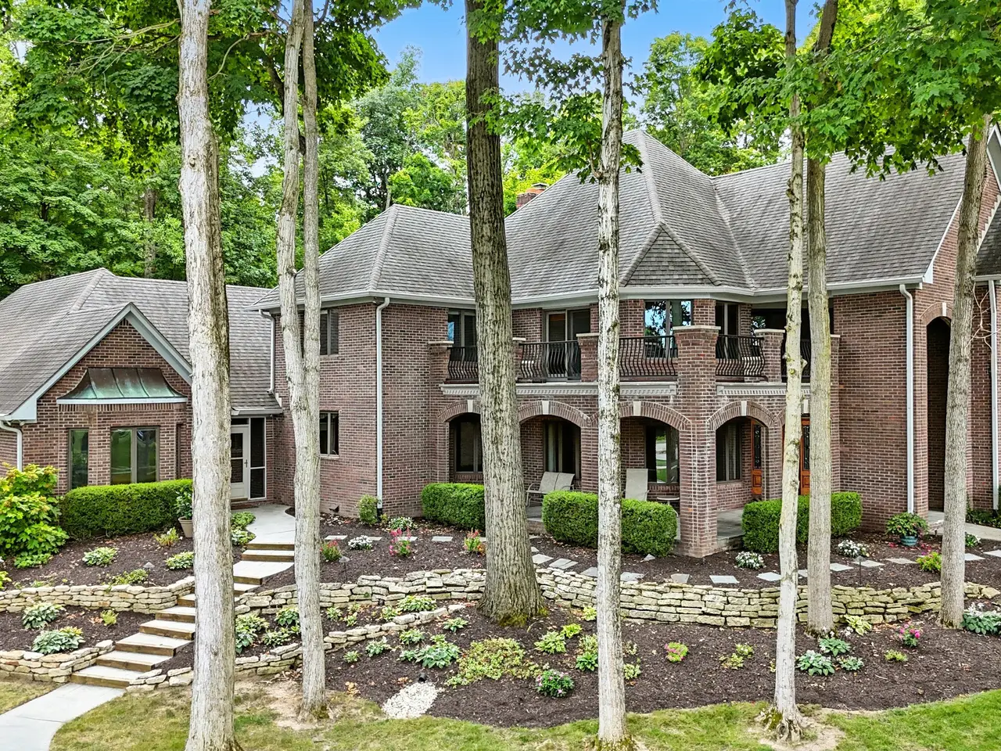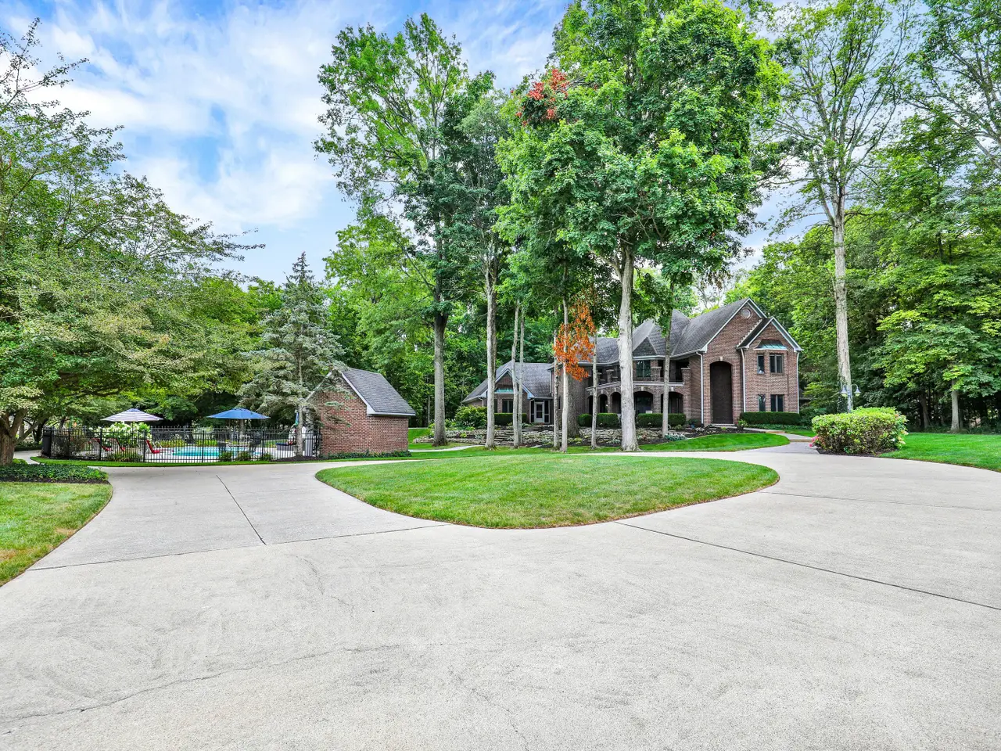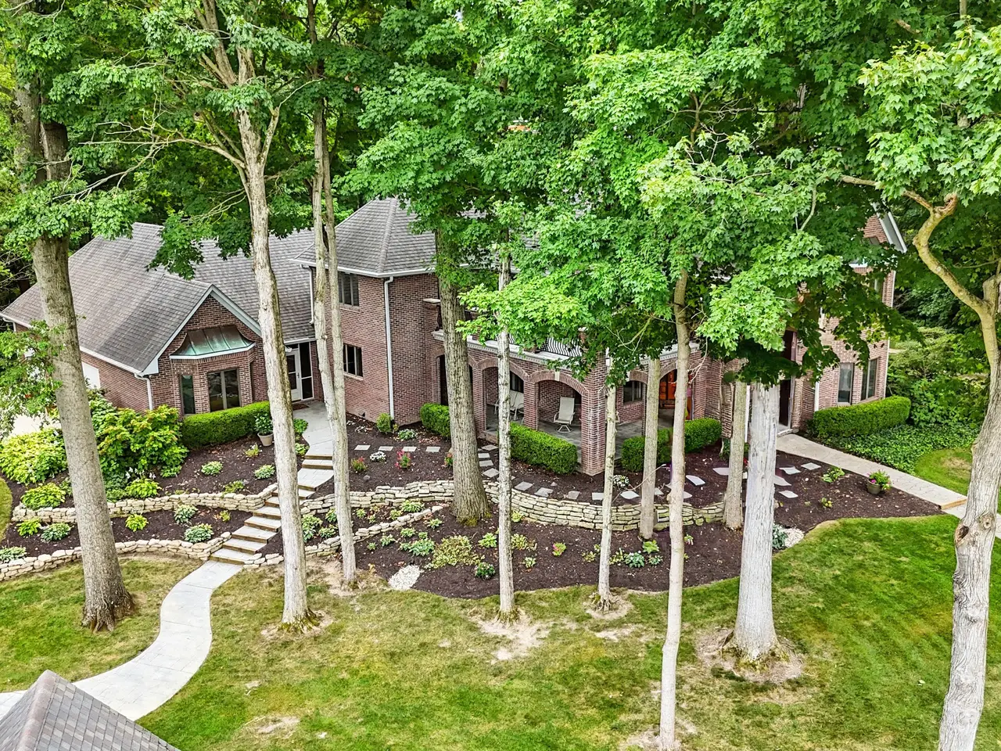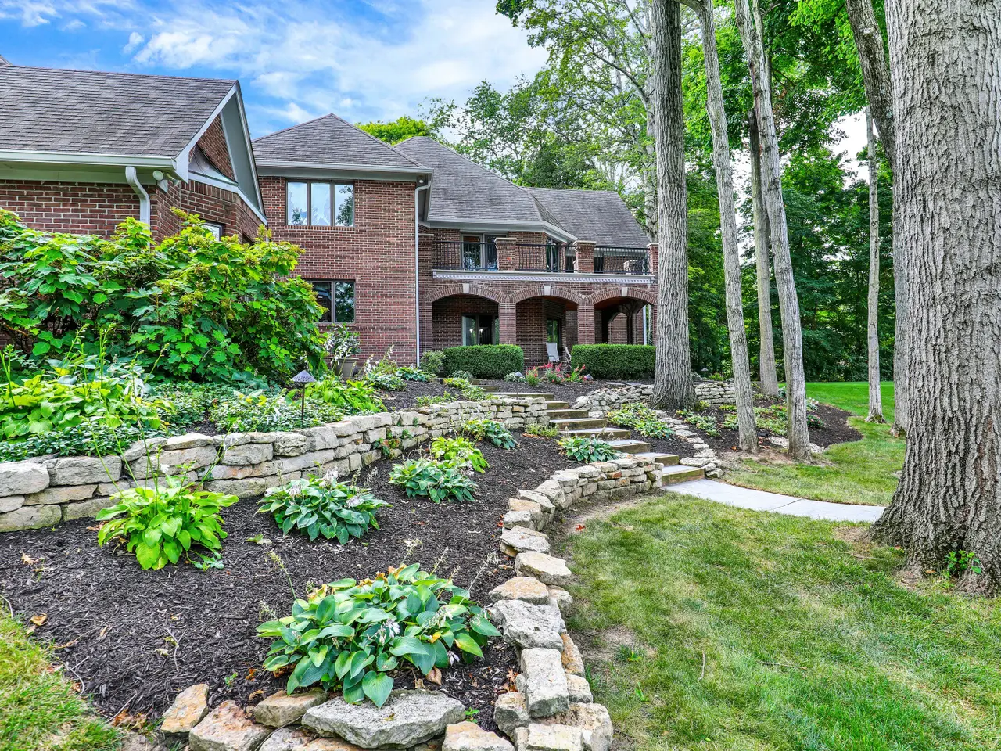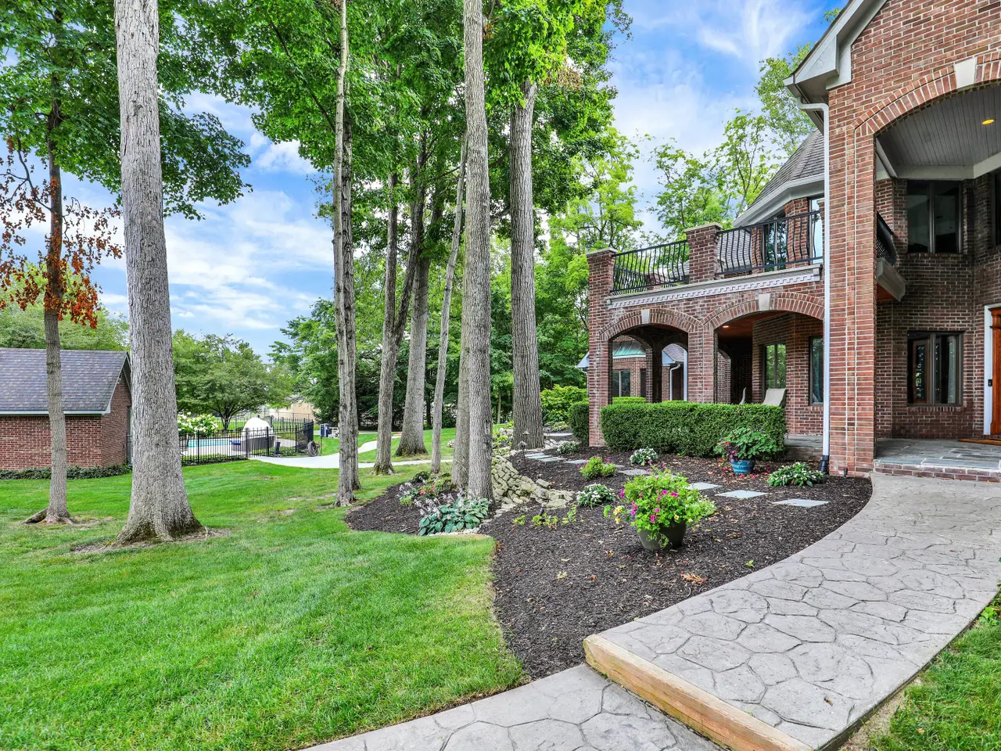Timeless Full Brick Custom Home
3625 Cranberry Drive, Greenfield, Indiana, 46140, USA
Listed by: F.C. Tucker Company
This beautiful property is a special opportunity for those searching for their perfect place. It offers an ideal combination of location, appeal, quality, and functionality. Driving up the circular drive, you'll pass the pool house and arrive at this timeless full brick custom home, tucked away on 2.23 wooded acres. It features arched porches, a balcony overlooking the property, and beautifully landscaped gardens. The sidewalk leads to a functional front porch and a 20x15 entry that opens to the rest of this well-flowing home. The spacious yet cozy rooms include a great room with a soaring ceiling and a floor-to-ceiling stone fireplace. The formal dining room can accommodate the largest tables, while the custom kitchen offers plenty of character, space and charm. It shares space with a breakfast nook that provides views of the natural beauty of the private rear yard. The main floor master bedroom is a true suite, featuring an eye-catching sitting room and a private enclosed sun room. The en-suite bath includes a soaking tub, steam shower, attractive cabinetry, and a walk-in closet. Additionally, you'll find a 16x13 laundry room that can double as a sewing or craft room, along with a nicely trimmed office. Upstairs offers a large functional loft that separates two additional bedrooms and provides access to the balcony with the best views in the neighborhood. The finished basement offers 2 large entertaining areas, a 2 room exercise area along with 2 unfinished storage rooms. Outside is a nature lovers dream whether you're enjoying the rear patio space and hot tub or spending the hot summer days in the pool! The trees along the drive and the home are both nicely lit for a beautiful evening ambiance. All this within an easy commute to Downtown Indianapolis or into Hamilton County!
Highlights:
Soaring ceiling with floor-to-ceiling stone fireplace
Arched porches and balcony overlooking property
Custom kitchen with plenty of character
Contact Agent | F.C. Tucker Company
Highlights:
Soaring ceiling with floor-to-ceiling stone fireplace
Arched porches and balcony overlooking property
Custom kitchen with plenty of character
Main floor master suite with sitting room and sun room
Spacious rooms with cozy charm
Private rear yard views from breakfast nook
Finished basement with two large entertaining areas
Pool house and hot tub for outdoor relaxation
Functional loft with best neighborhood views
Beautifully landscaped gardens
