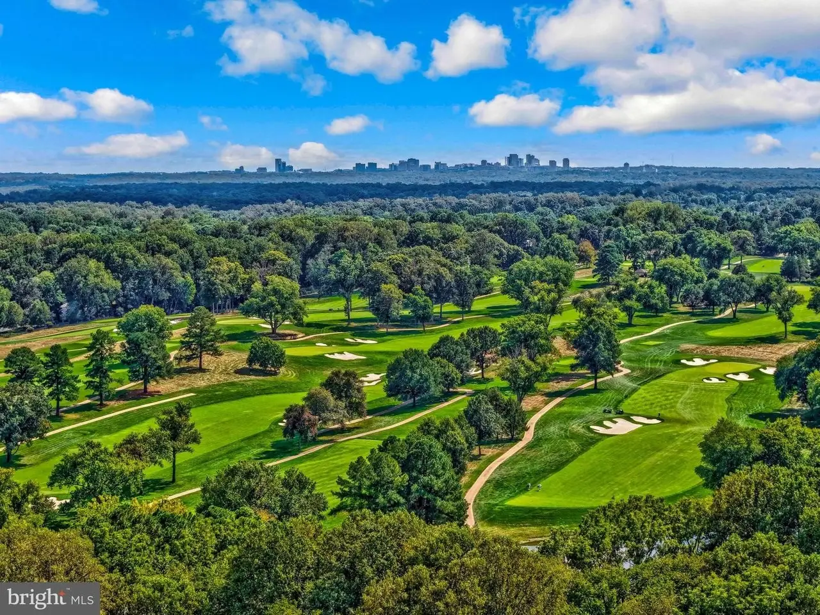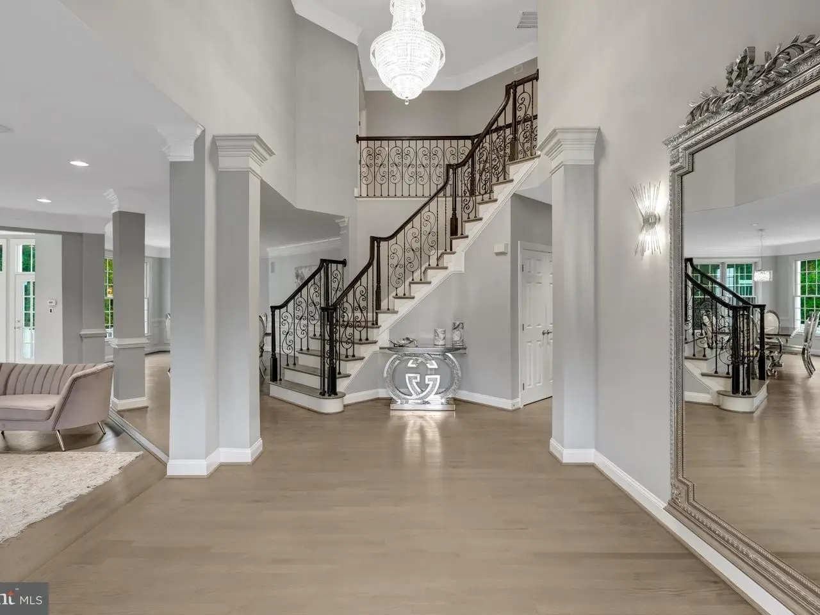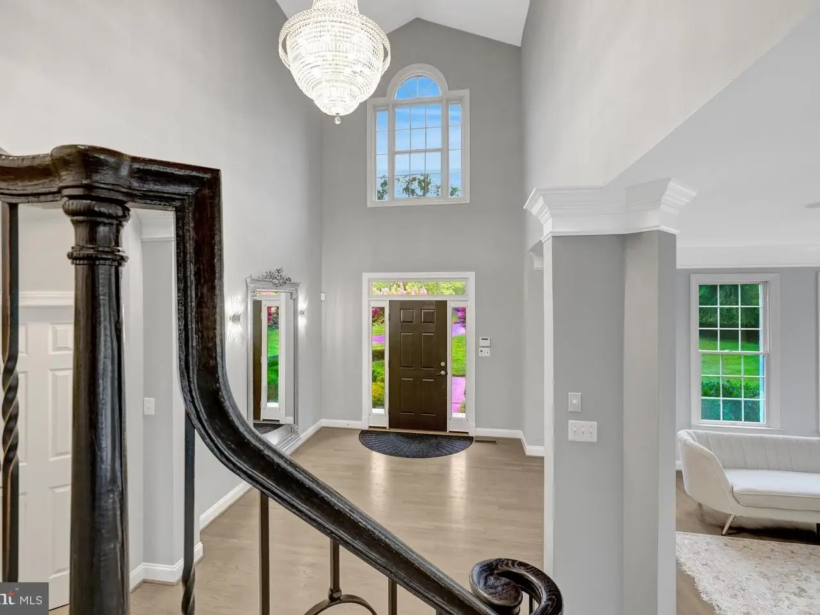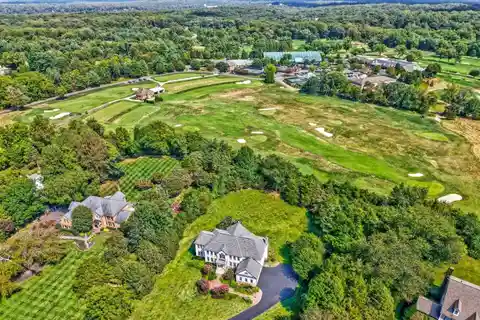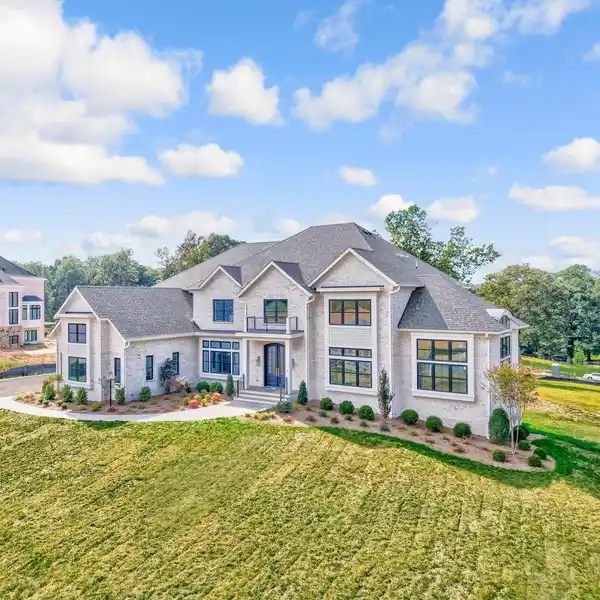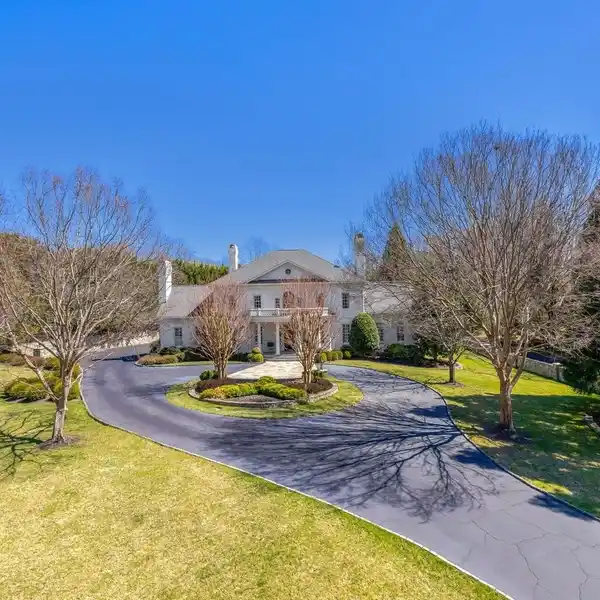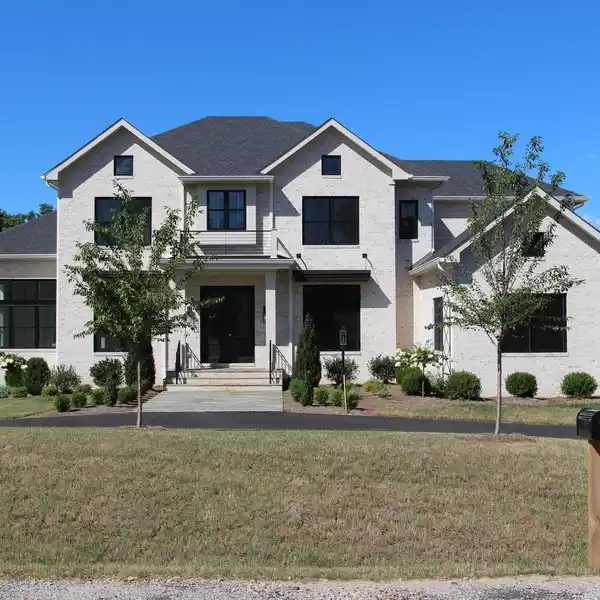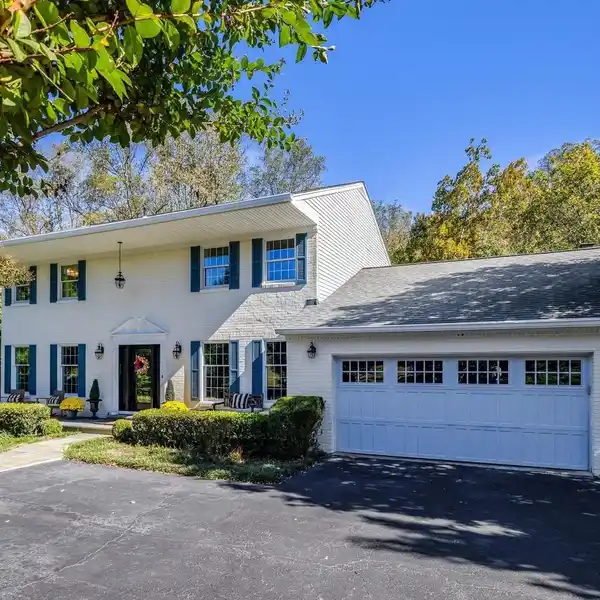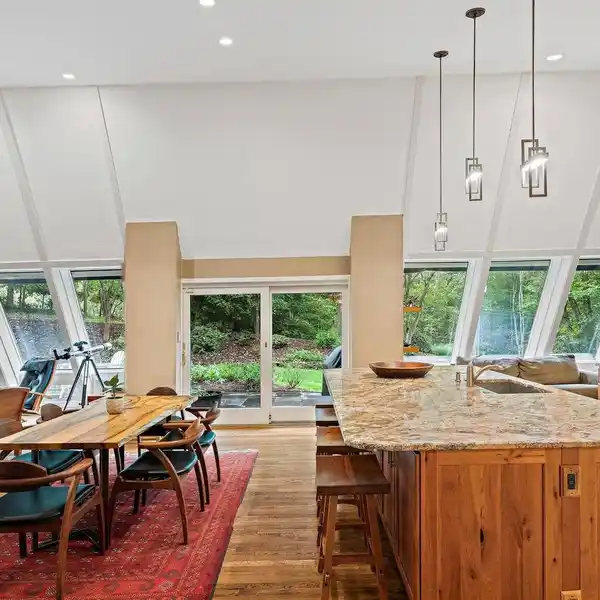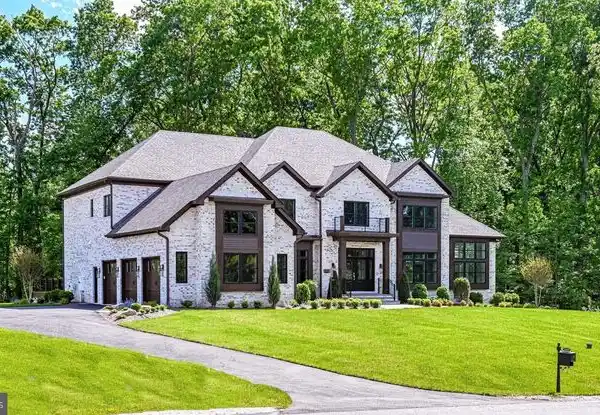Brick Colonial Estate on Nearly Two Acres
401 Walker Road, Great Falls, Virginia, 22066, USA
Listed by: Dianne Van Volkenburg | Long & Foster® Real Estate, Inc.
Set on nearly two private acres backing to River Bend Country Club, this 4-bedroom, 4.5 bath brick colonial estate offers 7,100 sq ft of total living space. Natural sunlight pours through oversized windows throughout. Highlighting custom details at every turn and creating a home that is as elegant as it is inviting, perfect for both entertaining and everyday living. A two-story foyer with wrought-iron staircase creates a grand first impression, leading into both the formal and dining rooms that open onto a bright sunroom, ideal for morning coffee or relaxing garden views. The two story, sundrenched family room with fireplace offers a cozy retreat. While the newly remodeled kitchen serves as a true centerpiece of the home, featuring quartz countertops & backsplash, custom cabinetry, and an oversized seated island that flows seamlessly to the expansive deck and manicured lawns. Upstairs, the primary suite serves as a private retreat, complete with a sitting area and a spa like primary bathroom. The second bedroom is ensuite, while bedrooms 3 & 4 are connected through an adjoining bathroom. The walk-up lower level is designed for entertaining and relaxation, offering a custom bar, home theater, and versatile rec spaces. Outside, expansive decks, mature trees, and lush lawns create the perfect backdrop for gatherings or quiet reflection. The three- car garage with epoxy flooring and private driveway completes the property.
Highlights:
Two-story foyer with wrought-iron staircase
Sundrenched family room with fireplace
Newly remodeled kitchen with quartz countertops & custom cabinetry
Listed by Dianne Van Volkenburg | Long & Foster® Real Estate, Inc.
Highlights:
Two-story foyer with wrought-iron staircase
Sundrenched family room with fireplace
Newly remodeled kitchen with quartz countertops & custom cabinetry
Bright sunroom ideal for relaxing garden views
Primary suite with spa-like bathroom
Walk-up lower level with custom bar & home theater
Expansive decks surrounded by mature trees
Three-car garage with epoxy flooring
Private driveway
Adjoining bathroom connecting bedrooms 3 & 4



