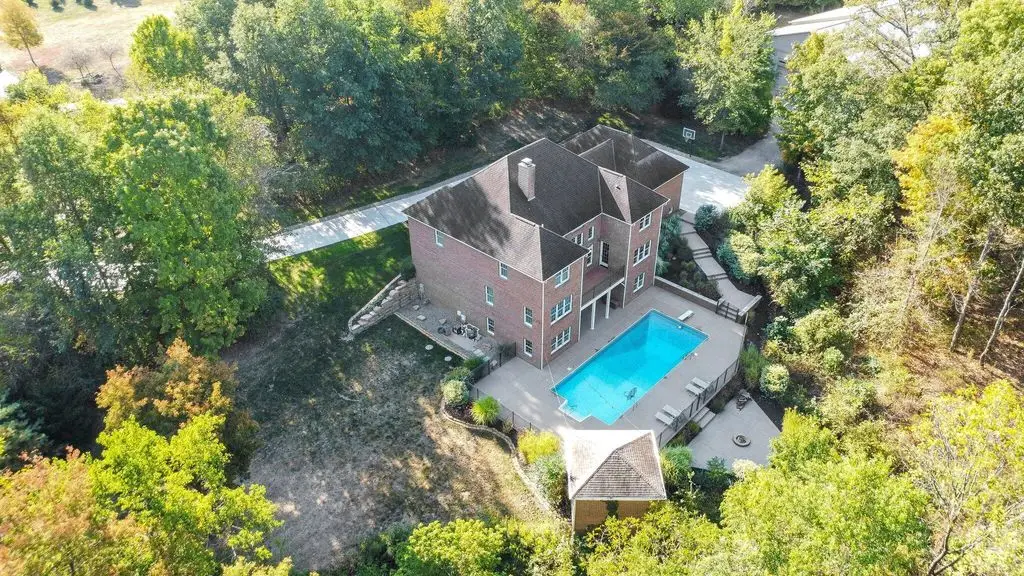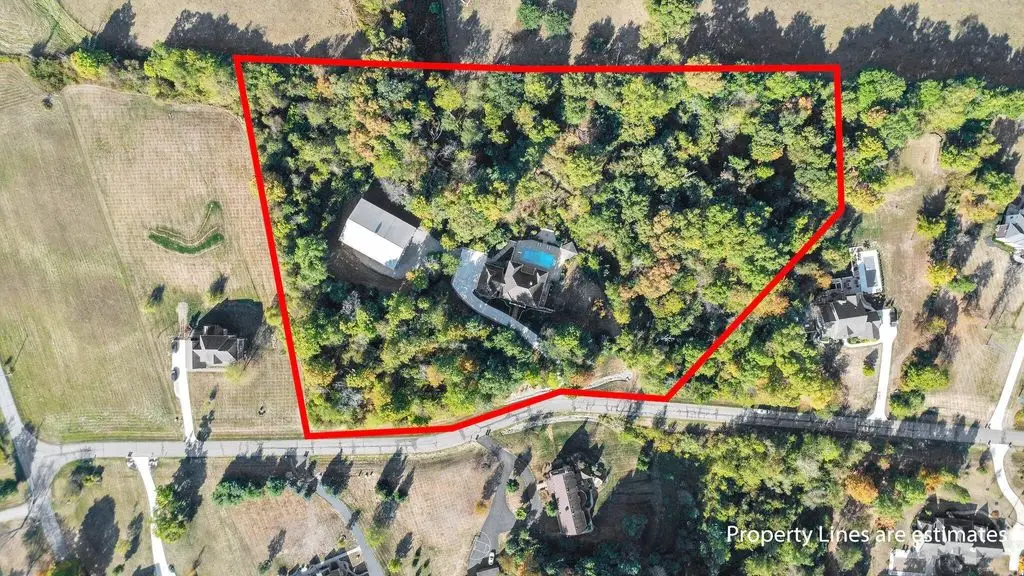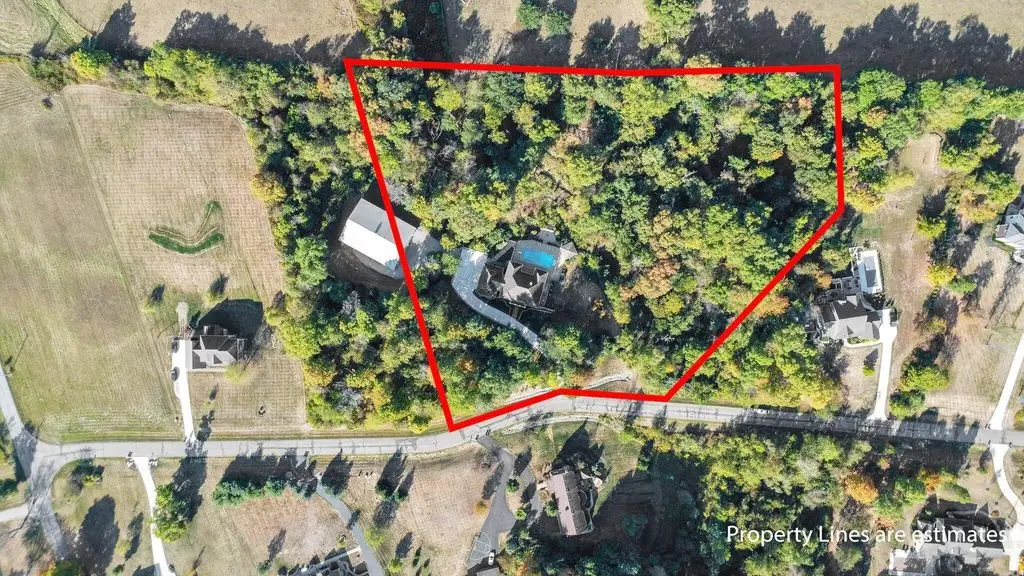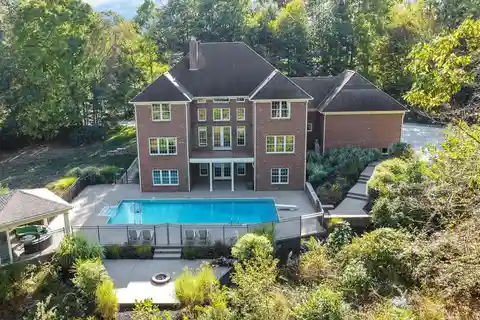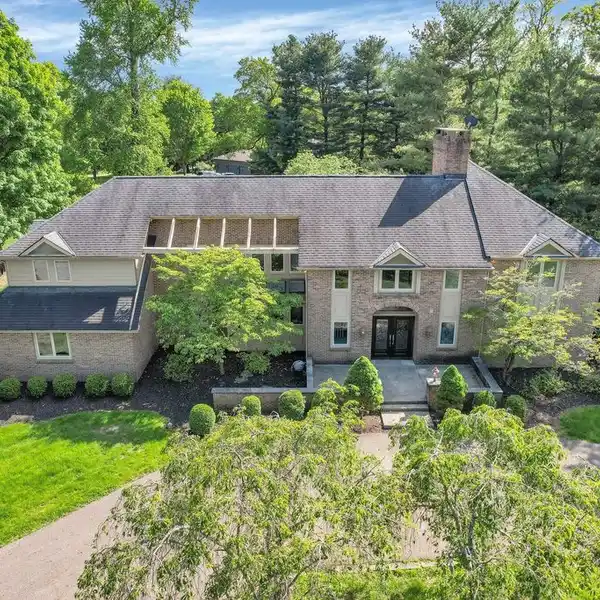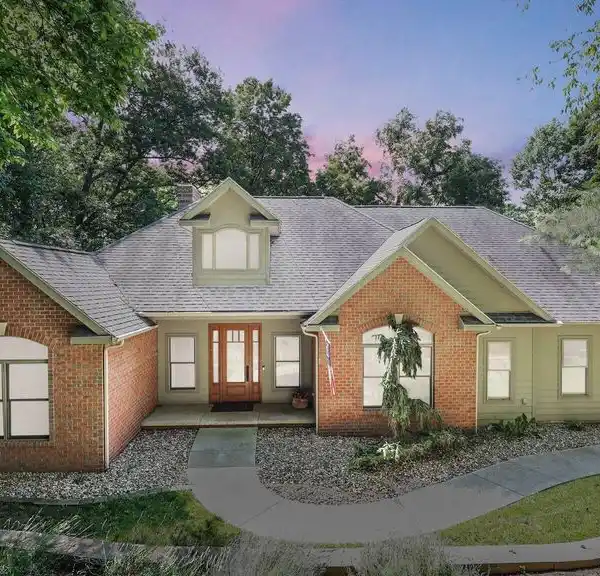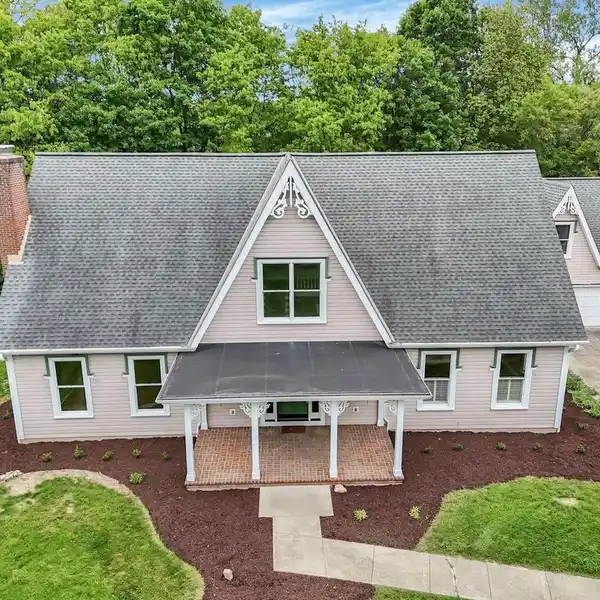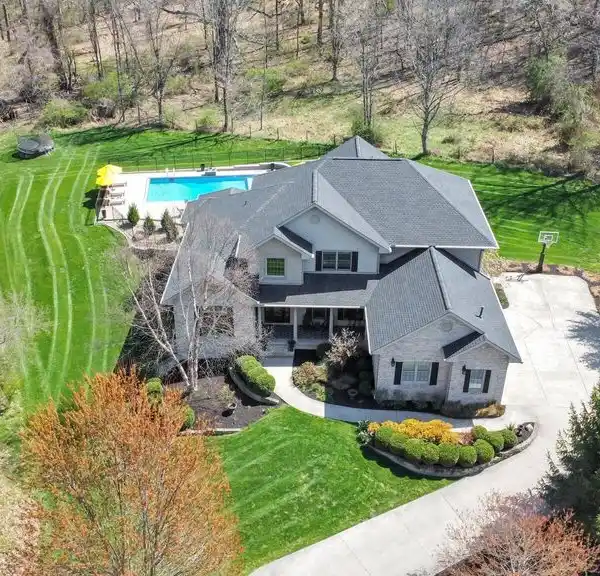Extraordinary Georgian-style Brick Home
125 Fallen Ash Drive, Granville, Ohio, 43023, USA
Listed by: Hugh Price | Howard Hanna Real Estate Services
Experience the perfect blend of comfort, recreation, and refined living in this extraordinary Georgian-style brick home. Privately nestled on 6.72 wooded acres on 2 parcels, just minutes from downtown Granville, this beautifully maintained 6-bedroom residence offers 4,840 SF plus a finished walkout lower level - designed for entertaining, relaxing, and enjoying the outdoors. A charming brick walkway and expansive front porch welcome you into the grand foyer, where you're greeted by walls of windows, custom built-ins, wainscoting, hardwood floors, and detailed finishes that add warmth & sophistication throughout. The 2-story great rm is the heart of the home, with a stunning fireplace, lovely views, and a barrel-vaulted coffered ceiling. Entertain in the formal dining room or gather in the chef's kitchen featuring granite counters, a large island, new refrigerator & dishwasher, custom cabinetry, and a casual dining area. The luxurious primary en-suite offers access to a balcony, dual walk-in closets, and a spa-like bath with a clawfoot tub, dual vanities, and walk-in shower. Upstairs, there are 4 spacious bedrooms, including 2 with a Jack-and-Jill layout and an unfinished bonus room. Impressive walkout lower level features a custom bar, rec room, office, abundant windows, and yard access, plus a 6th bedroom with a private entrance, ideal for multi-generational living. 2 storage rooms and a lockable safe room. Enjoy the 3-car heated/cooled garage,18x44 saltwater pool with diving board and sports features & a fantastic cabana - all fully fenced. Separate firepit patio. Plenty of privacy! The 4800-sf outbuilding with HVAC offers exceptional space with a sports court for pickleball, half basketball court, gym, car lifts, and storage. Extras incl a geothermal system, irrigation system, security system, invisible fence, 2024 concrete drive, central vac, and a mudroom with custom cubbies. Easy access to Routes 161/16/37 & I-70.This is more than a home, it's a lifestyle!
Highlights:
Custom built-ins
Chef's kitchen with granite counters
Barrel-vaulted coffered ceiling
Listed by Hugh Price | Howard Hanna Real Estate Services
Highlights:
Custom built-ins
Chef's kitchen with granite counters
Barrel-vaulted coffered ceiling
Saltwater pool with diving board
Finished walkout lower level with custom bar
4800-sf outbuilding with sports court
Hardwood floors
Spa-like en-suite bathroom
Lockable safe room
Geothermal system




