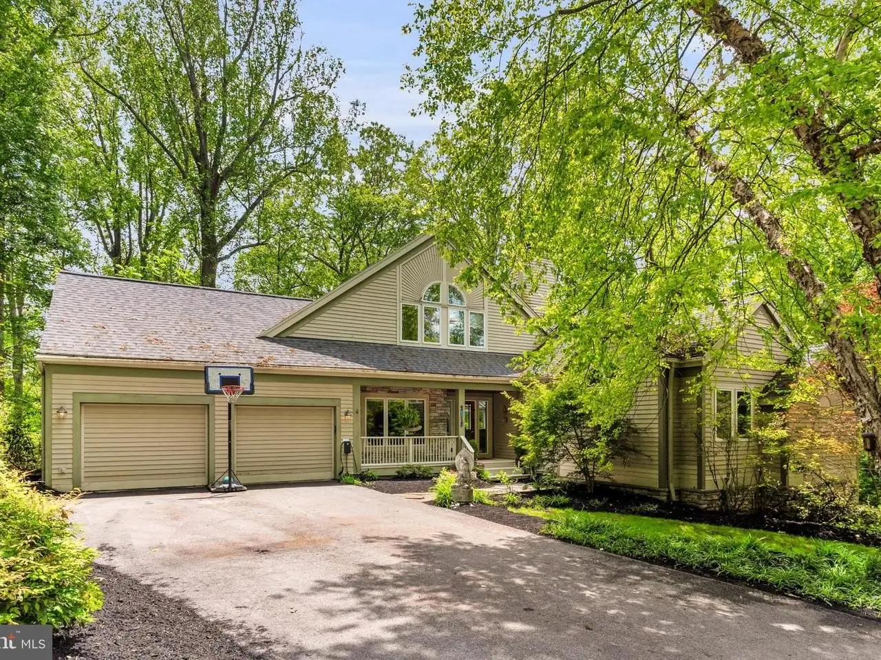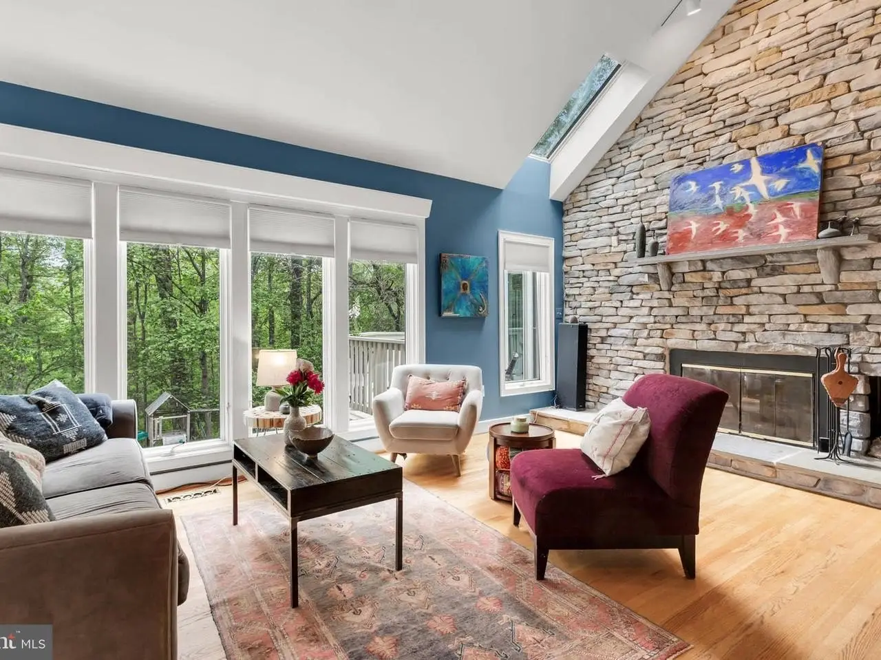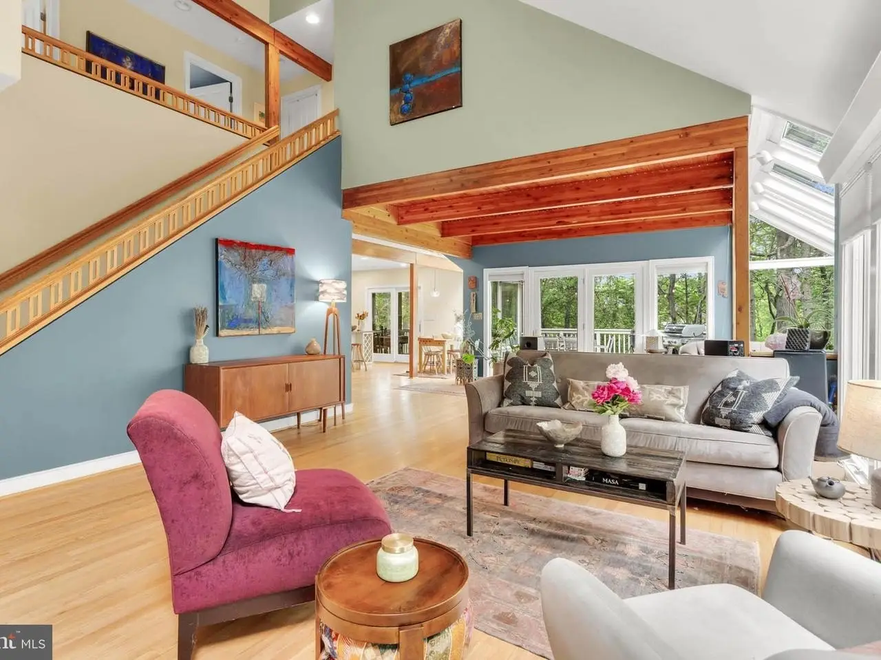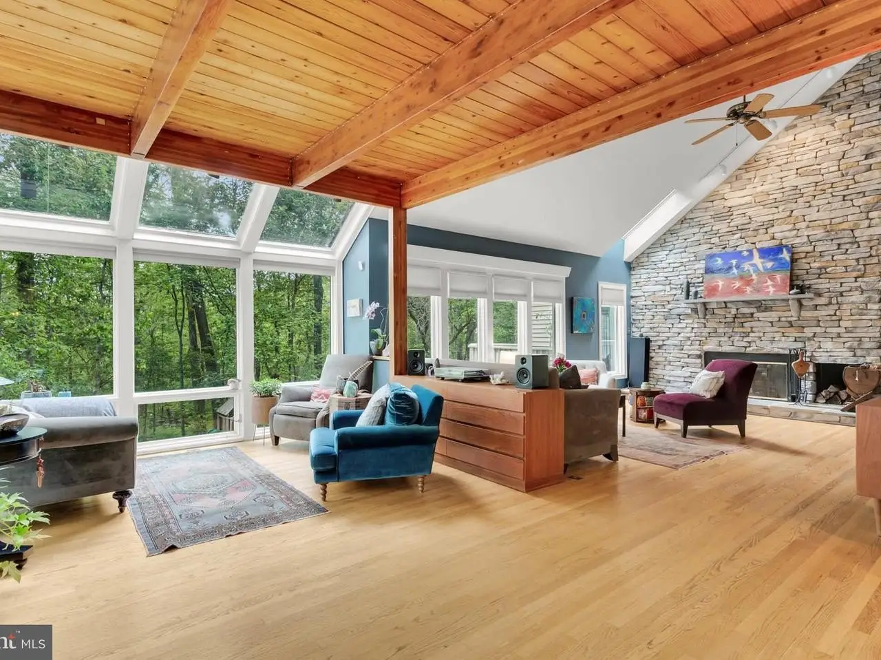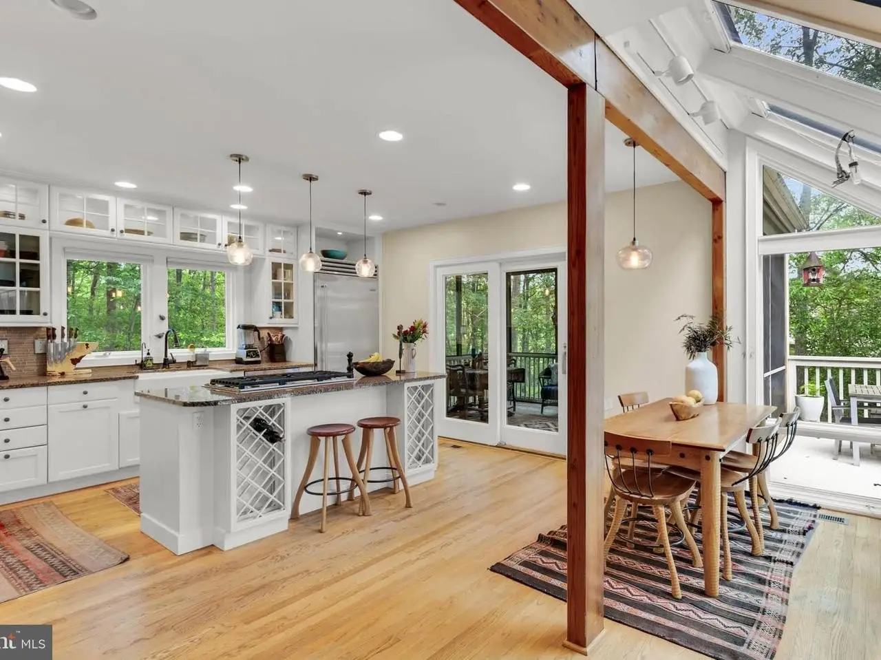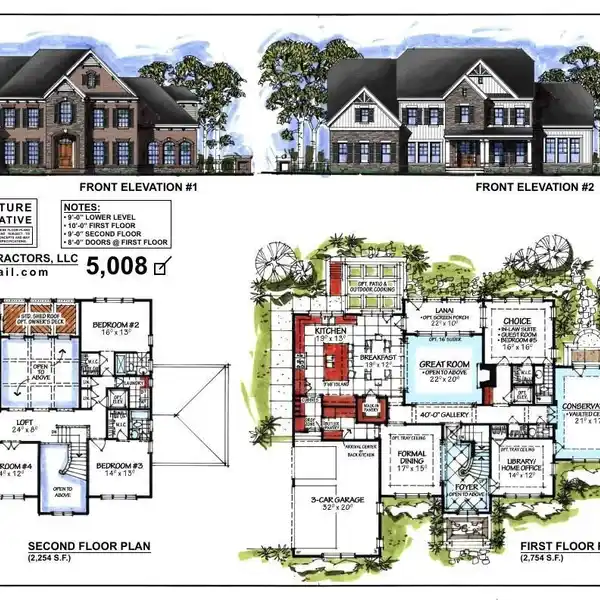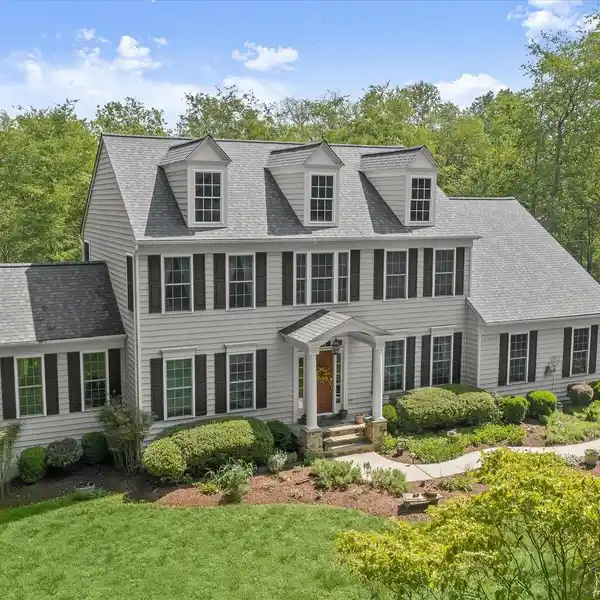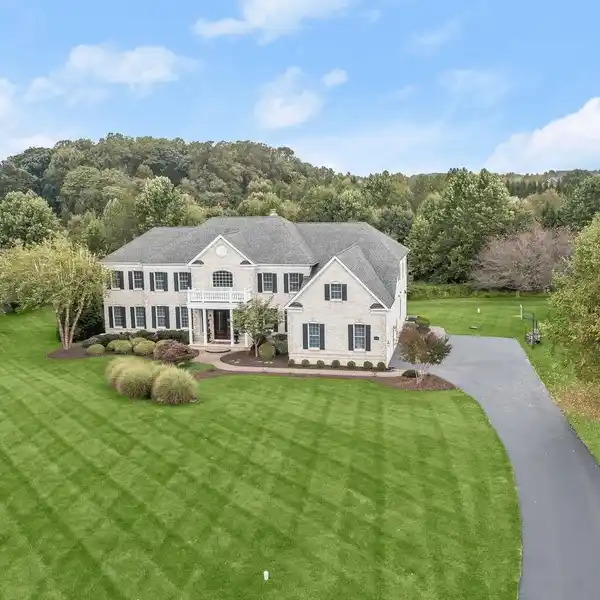Residential
2815 Sagewood Drive, Glenwood, Maryland, 21738, USA
Listed by: Elliot Ward | Long & Foster® Real Estate, Inc.
Come home to this tranquil contemporary 5 bedroom, 4.5 bath home in the distinguished and sought-after Wellington neighborhood. Situated on 3.25 mostly-wooded acres, the property feels isolated without being far away. Access the property by way of the winding driveway and you will notice the extensively manicured landscaping leading to the house. Guests approach the inviting front porch featuring a stacked stone façade and rich wood details. The light-filled foyer features gleaming hardwood flooring that extends throughout the open main level. Rich details continue in the living room with exposed beams, a vaulted ceiling and wall of windows, multiple seating areas, and a fireplace with dramatic floor-to-ceiling stacked stone hearth. The dining room has table space for a seating of up to ten. Savor the tastes, flavors, and shared experiences of home cooking in the gourmet eat-in kitchen with custom white cabinetry, high-end stainless steel appliances, granite counters, glass tile backsplash, breakfast bar, and space for a table. A slider leads to the screened in deck that feels like a tree house. The open deck offers plenty of space for grilling and table space for cookouts and crabs while the lower-level deck and patio feature more seating options, space for a firepit, and a soothing hot tub. On the main level, and through the dramatic sitting room with wall-to-wall built-in bookshelves, is the primary bedroom suite with many windows and a private deck to relax with an early morning coffee. The primary suite also features dual walk-in closets and a remodeled super bath with soaring ceiling, dual vanities, a large shower and separate curved tub. Other main level features include access to the oversized two car garage and laundry room with full size washer/dryer for true main level living. The upper-level features two bathrooms and three generously-sized bedrooms, all with vaulted ceilings, large closets and NEW carpeting. The finished lower-level basement also features many windows and a slider to the backyard patio. There is an abundance of storage and the basement rec room features built-ins and a pool table. A home gym and playroom/craft room also have windows facing the beautiful backyard. A fifth bedroom in the basement with its own full bathroom offers privacy for guests, in-laws, or as an office. NEW carpeting was just installed in much of the basement. Many recent updates include an architectural roof installed (2022). Located just south of the I-70 corridor, the property is also close to Route 32. Enjoy the summer in luxury, comfort and style!
Highlights:
Stacked stone facade
Vaulted ceiling with exposed beams
Gourmet eat-in kitchen
Listed by Elliot Ward | Long & Foster® Real Estate, Inc.
Highlights:
Stacked stone facade
Vaulted ceiling with exposed beams
Gourmet eat-in kitchen
Screened-in deck
Remodeled super bath
Home gym
Pool table in basement
Architectural roof (2022)
