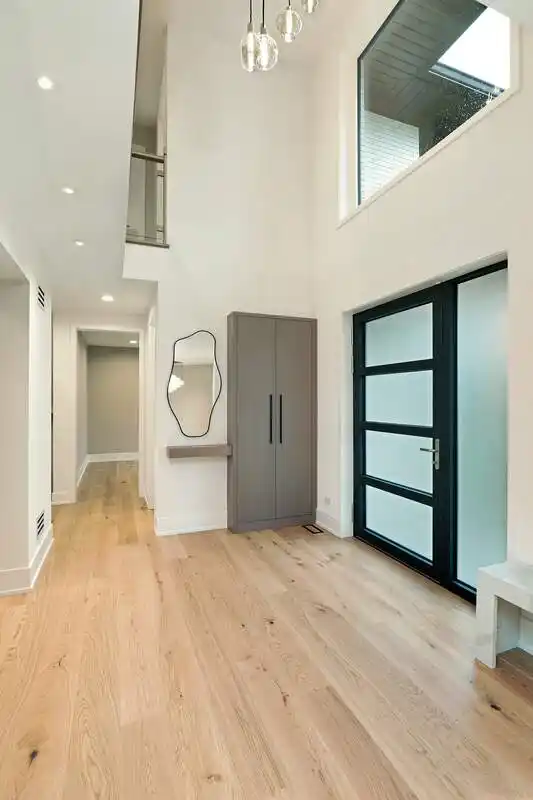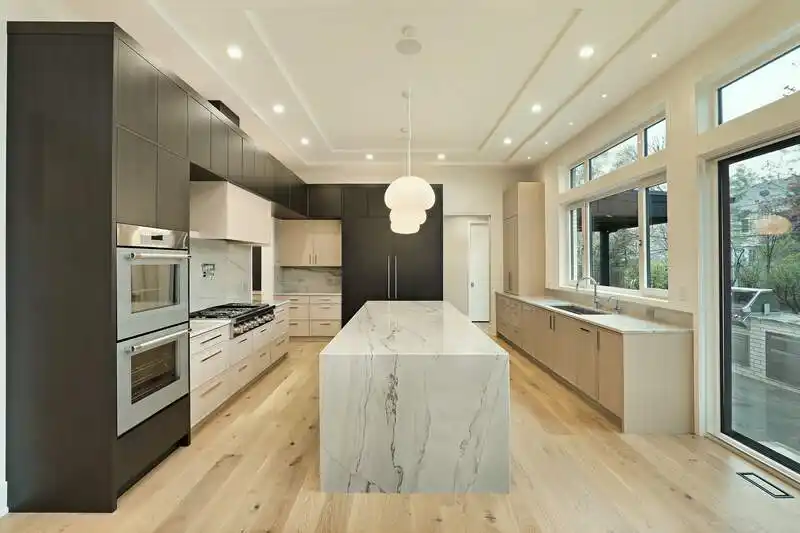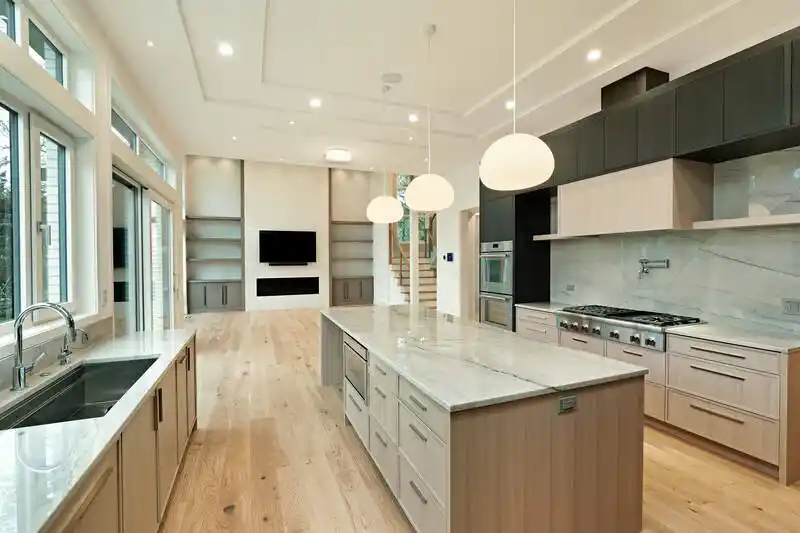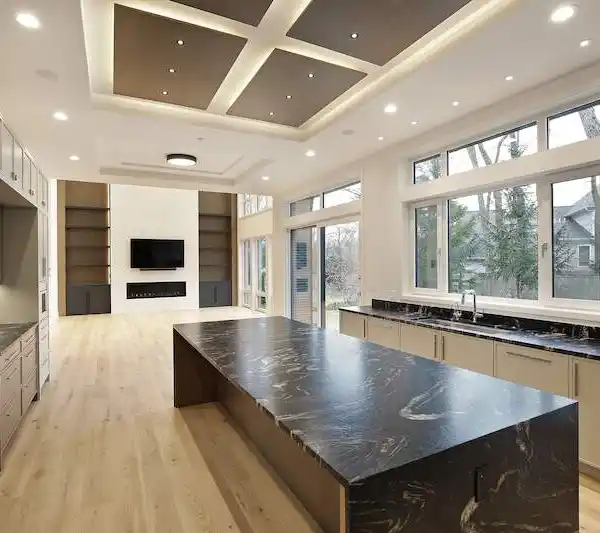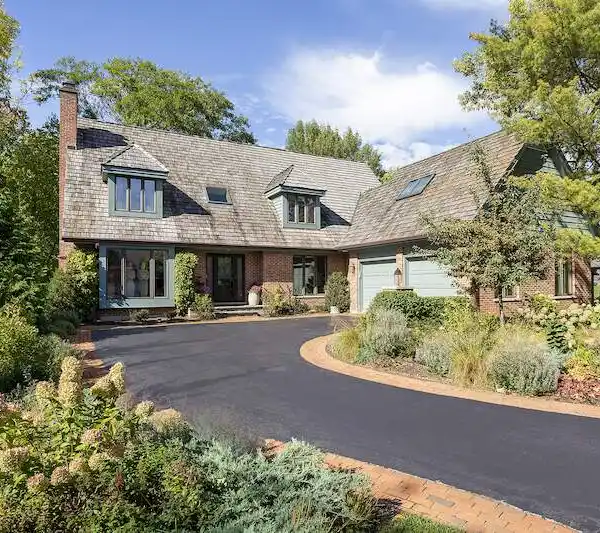Exquisite New Construction Contemporary Home
Welcome to 1516 Meadow Lane in East Glenview - a stunning custom-built contemporary residence that exemplifies the pinnacle of luxury living in Northfield. This exquisite new construction features 6 bedrooms, 5.1 baths, and an expansive 6,429 sq. feet designed to offer both sophistication and comfort. Step inside to discover a meticulously designed open floor plan highlighted by 9 -16-foot ceilings and 7-inch engineered White Oak hardwood floors throughout. Impressive great room with 16-foot vaulted ceiling and floor-to-ceiling windows that flood the space with natural light and offer serene views of the landscaped yard and gardens. Anchoring this space is a 72-inch modern linear gas fireplace, surrounded by custom built-ins with integrated LED lighting and a 65-inch smart TV with a premium sound system. The soaring 11-foot vaulted ceiling in the kitchen adds a grand touch to the stunning professional kitchen, featuring an oversized island, sleek floor-to-ceiling cabinetry with serving counter and Thermador Professional appliances including built-in refrigerator and freezer columns. A spacious walk-in pantry that houses a secondary refrigerator and ample counter space perfect for seamless entertaining. Adjacent to the kitchen, the dining room boasts state-of-the-art built-ins with integrated lighting, creating an elegant setting for gatherings. Situated between the kitchen and dining room you will find a wet bar and butler's area to provide additional convenience. The first floor offers versatility with a bright office featuring a wall of windows, smart pre-wiring for data and speakers in addition to a first-floor bedroom complete with its own full bath. Retreat to the serene master suite on the second floor with dual sinks, separate 8-foot shower with rain/jet system, free standing tub, heated floors including the shower base, beautiful cabinetry and an expansive walk-in closet. Second floor also features 3 additional bedrooms, hall bath, jack and jill bath, and a convenient laundry room with laundry sink and cabinetry plus a loft overlooking the great room. The lower level expands your living options with a spacious recreation room, exercise room, an extra bedroom, full bath, wet bar, and ample storage, all finished with stylish vinyl White Oak flooring. The outdoor space is a private retreat, featuring a covered porch wired for a TV, natural gas grill cooks center and integrated speakers for entertaining. Additional conveniences include a three-car heated garage pre-wired for an electric vehicle. Throughout the home, experience the ease of a smart wiring system, controlled via a wall-mounted, removable iPad, managing dimmer switches, Nest thermostats, TVs, speakers, security cameras, full Spotify music setup and whole house generator. Discover a perfect blend of modern elegance and comfort, offering an unparalleled living experience.
Highlights:
- Engineered White Oak hardwood floors
- Floor-to-ceiling windows with garden views
- Modern linear gas fireplace with custom built-ins
Highlights:
- Engineered White Oak hardwood floors
- Floor-to-ceiling windows with garden views
- Modern linear gas fireplace with custom built-ins
- Professional kitchen with Thermador appliances
- State-of-the-art built-ins in dining room
- Serene master suite with heated floors
- Lower level recreation room and wet bar
- Covered porch with TV wiring
- Three-car heated garage with electric vehicle pre-wiring
- Smart wiring system with iPad control

