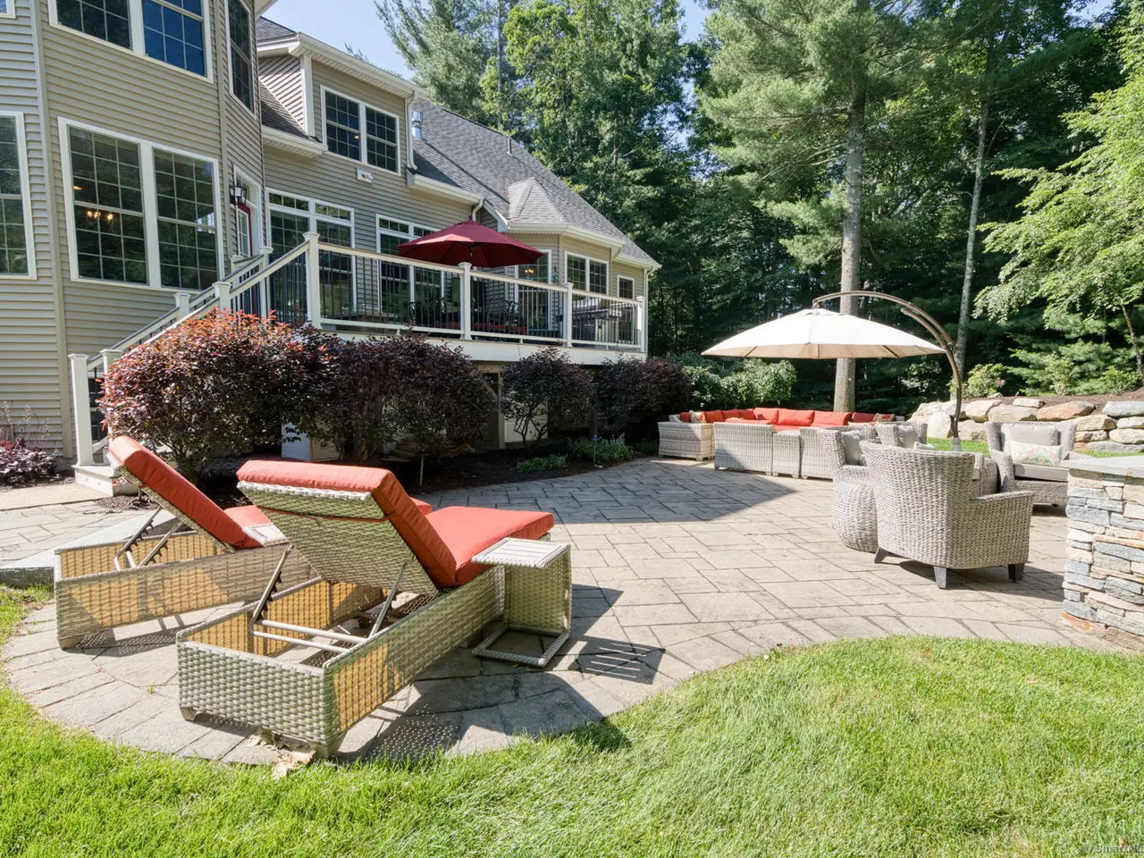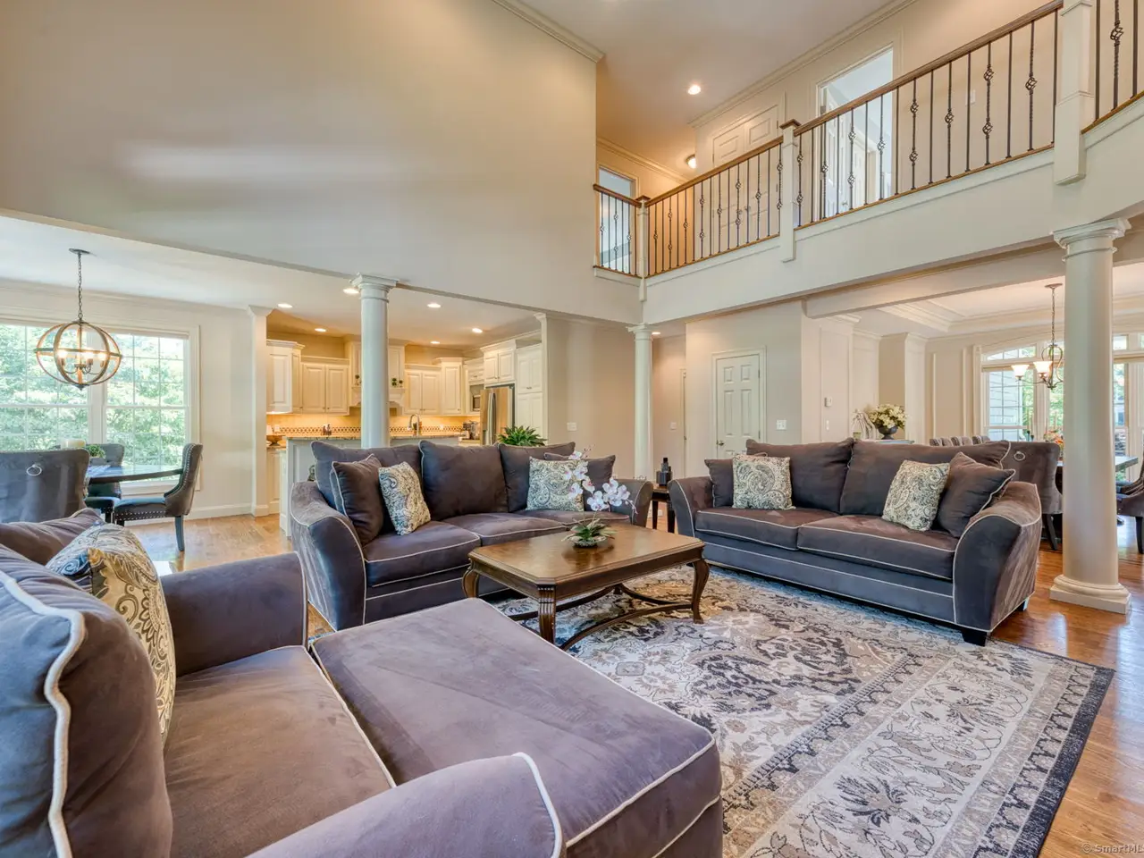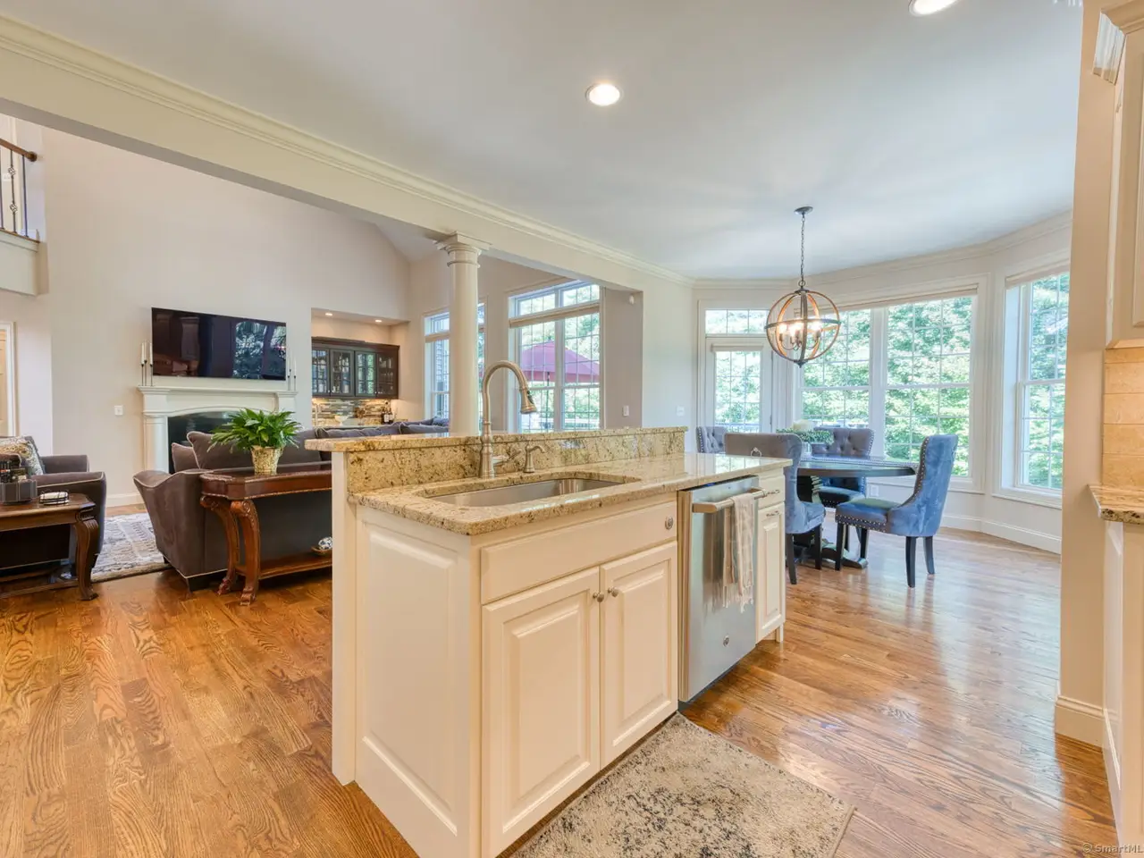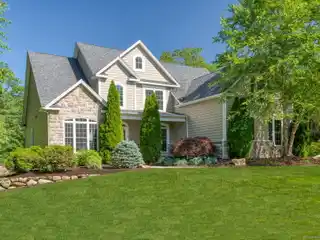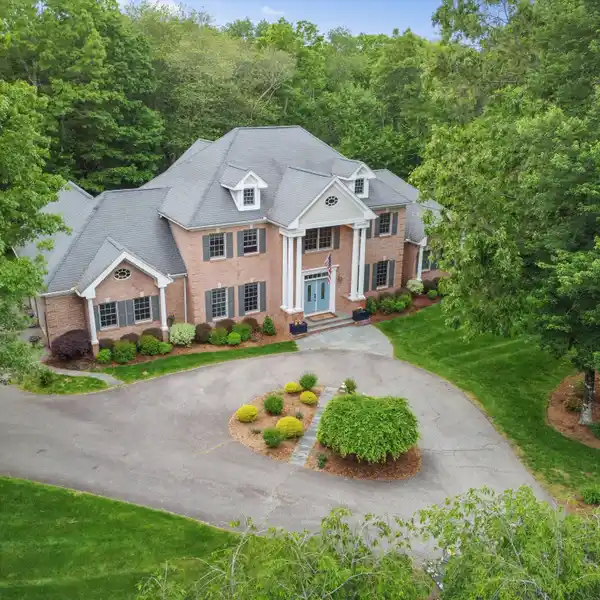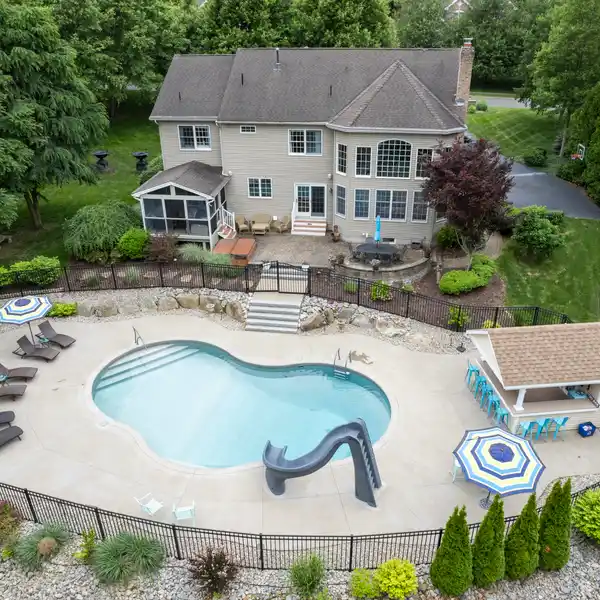Like-New Colonial on a Private Lot
49 Jonathan Trail, Glastonbury, Connecticut, 06033, USA
Listed by: William Raveis Real Estate
This like new 5-bedroom, 3.5-bath Colonial offers the perfect blend of elegance, comfort, and functionality-all set on a private, professionally landscaped lot with incredible outdoor living spaces in the VERY popular Homes at Pine Ridge! Step inside to a sun-drenched two-story foyer and beautiful hardwood floors. The open-concept layout includes a soaring 2-story great room, dining room, and a spacious chef's kitchen with granite counters, high-end appliances, center island, and breakfast bar. The first floor also features a private home office, a well-appointed mudroom, and a laundry room for added convenience. The luxurious primary suite is located on the main level and includes a spa-like bath with separate vanities and walk-in closet. Upstairs, you'll find four generous guest bedrooms, two full baths, and a large bonus room ready to be finished as a media room, gym, or playroom. The lower level is fully finished with a custom bar, pool table, media area, and game zone. Outdoor entertaining is exceptional with a new and enlarged composite deck, a patio with built-in stone fireplace, multiple seating areas, and mature plantings for total privacy. The 3-car garage adds functionality and curb appeal. Freshly painted throughout-this home is turn-key and ready to impress with space for everyone!
Highlights:
Hardwood floors
Chef's kitchen with granite counters
Spa-like primary suite
Contact Agent | William Raveis Real Estate
Highlights:
Hardwood floors
Chef's kitchen with granite counters
Spa-like primary suite
Custom bar in fully finished lower level
Stone fireplace in outdoor patio

