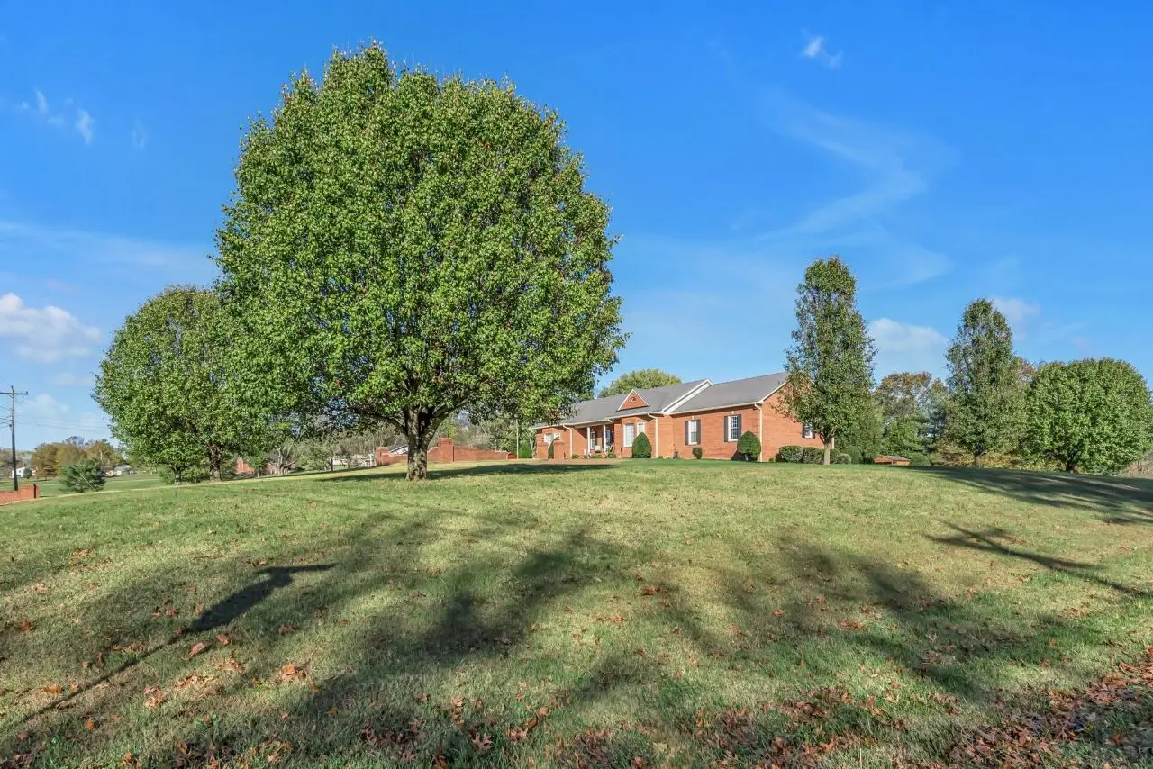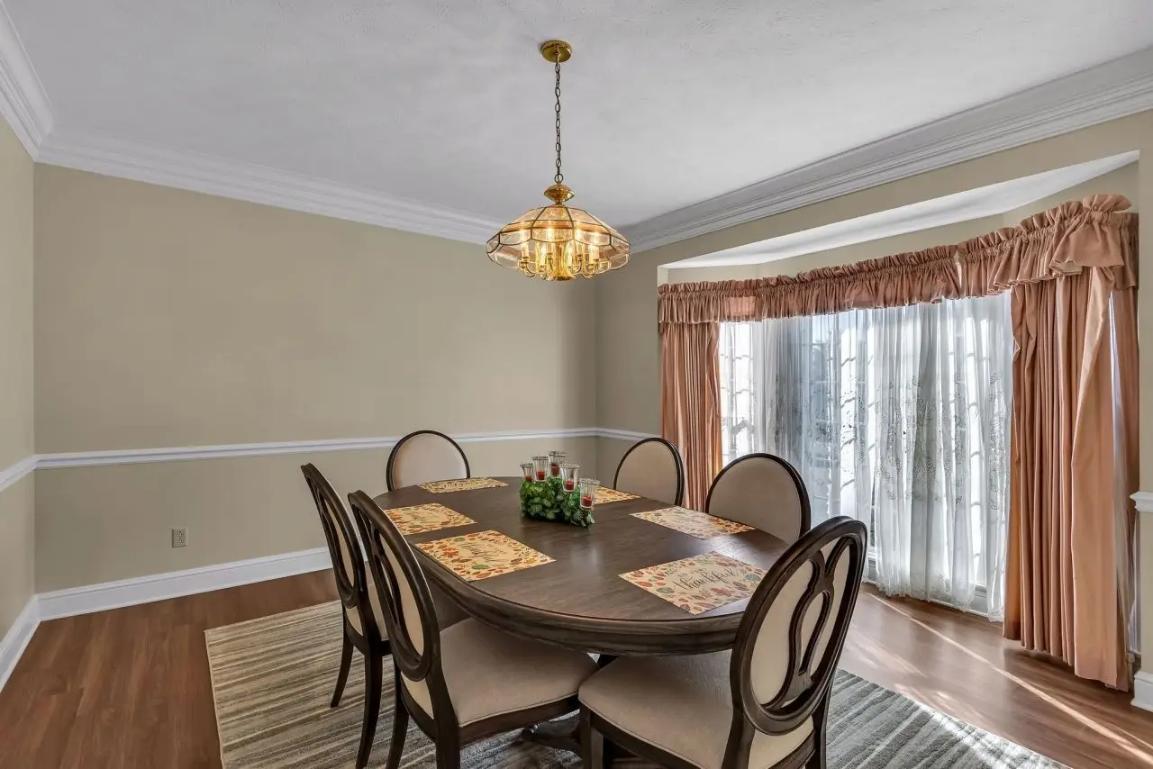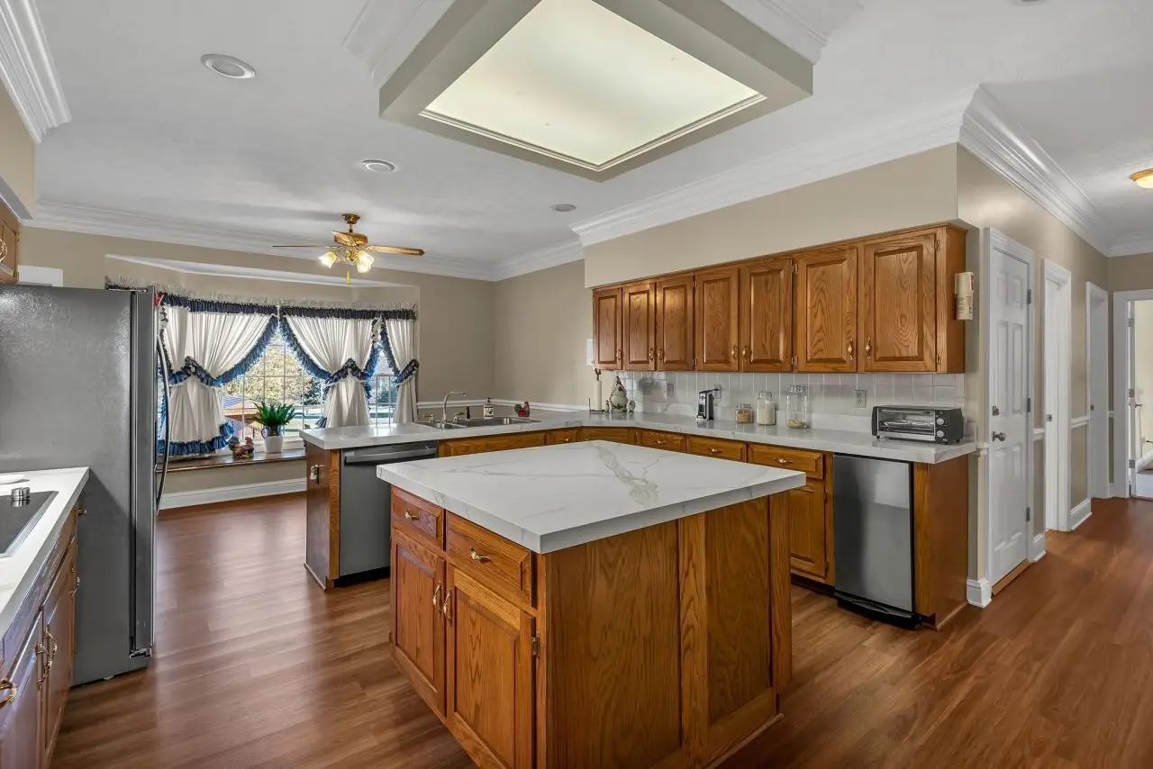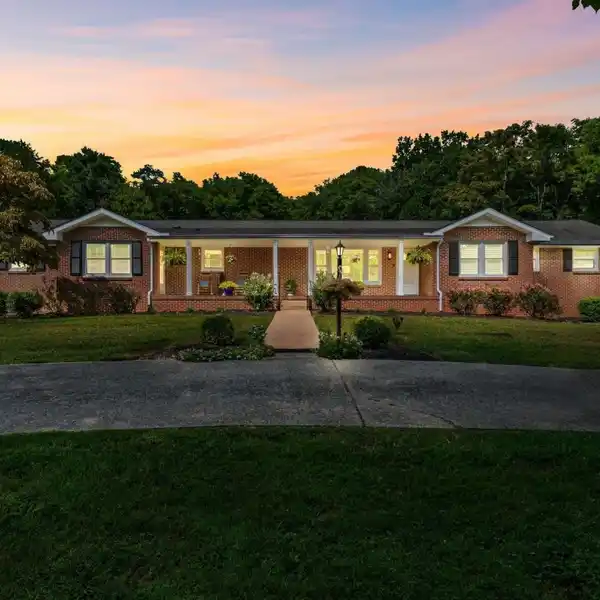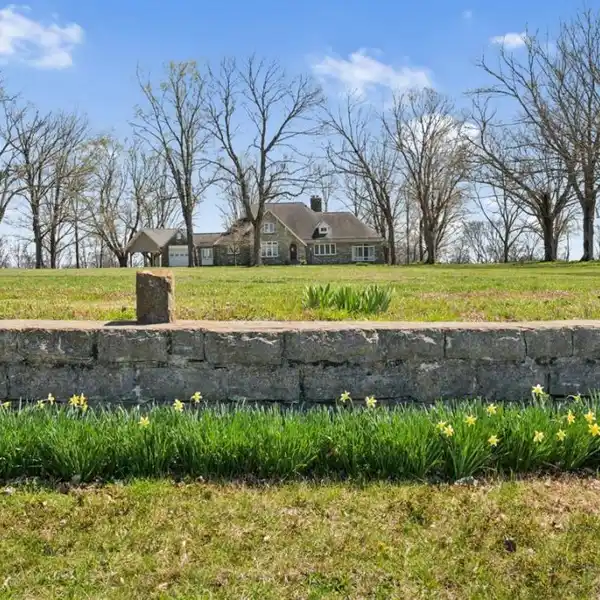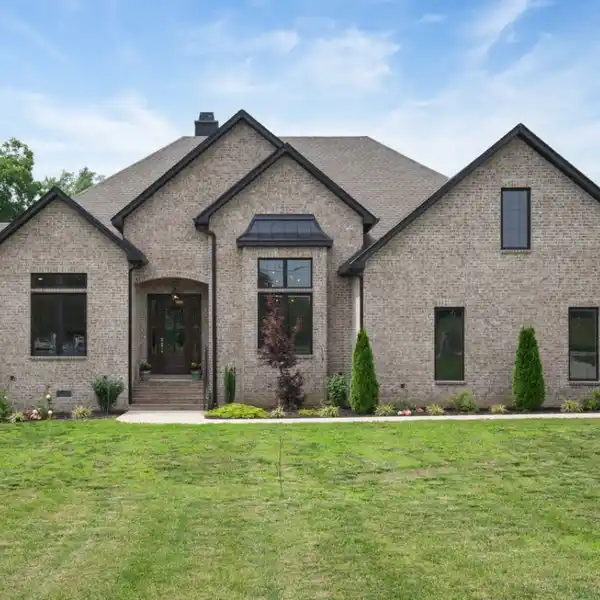Expansive Brick Ranch on over Two Acres
161 Graystone Drive, Gallatin, Tennessee, 37066, USA
Listed by: Donna Shell | CRYE-LEIKE Real Estate Services
This stunning brick ranch home, situated on a spacious 2.15-acre corner lot, offers both comfort and functionality with its expansive layout and inviting features. Boasting 4 generously sized bedrooms, each with walk-in closets, and 3.5 beautifully appointed bathrooms, this home is designed for modern living. The finished basement could easily be transformed into in-law quarters, providing additional privacy and space. A two-car garage and a fenced area perfect for children or pets add to the home's practicality. The formal dining room and grand entrance foyer set the tone for the open and airy great room, which is centered around a cozy fireplace. The kitchen is a chef's dream, featuring an abundance of cabinetry, a large island, built-in stainless steel appliances, a pantry, and a charming breakfast nook. Recent upgrades, including fresh paint, new plank flooring, and sleek quartz countertops, add to the home's appeal. With two fireplaces, a heated and cooled Florida room, and a circular driveway, this home offers both elegance and comfort. The large utility room, complete with a wet sink, provides added convenience. Outside, a covered porch and expansive patio overlook the lush, manicured lawn, perfect for relaxing or entertaining. Plenty of storage space completes this perfect family home.
Highlights:
Cozy fireplace
Chef's dream kitchen
Heated/cooled Florida room
Listed by Donna Shell | CRYE-LEIKE Real Estate Services
Highlights:
Cozy fireplace
Chef's dream kitchen
Heated/cooled Florida room
Quartz countertops
Circular driveway
Wet sink in utility room
Covered porch
Expansive patio
Walk-in closets
Manicured lawn
