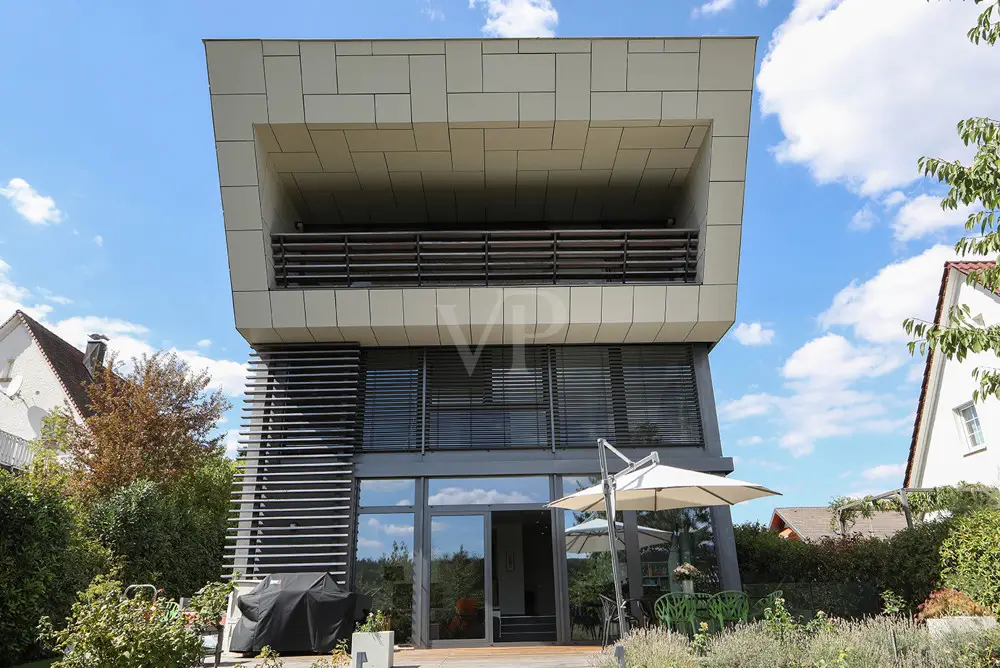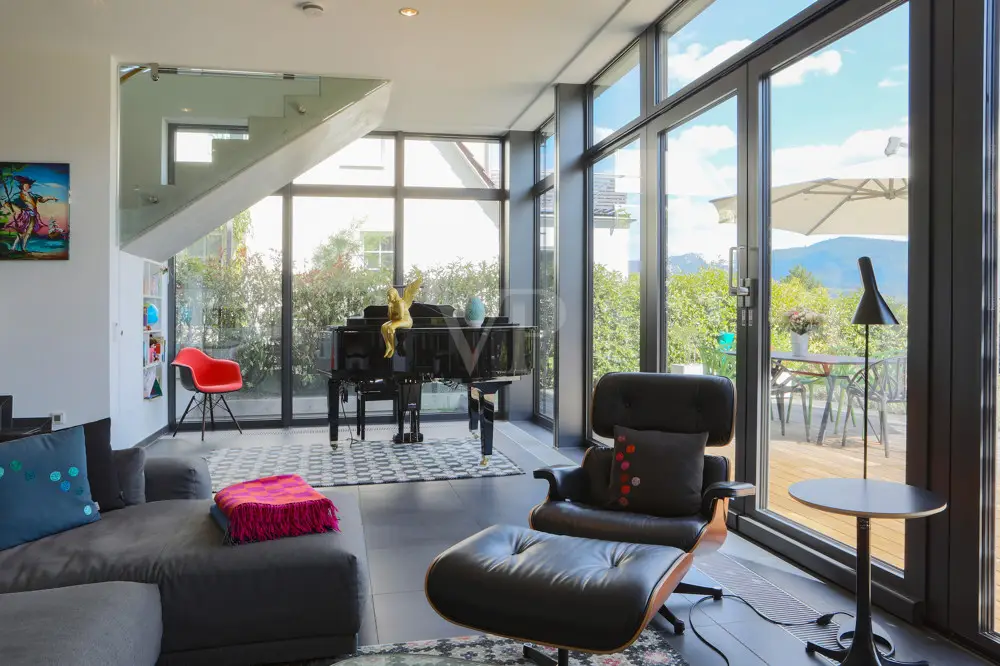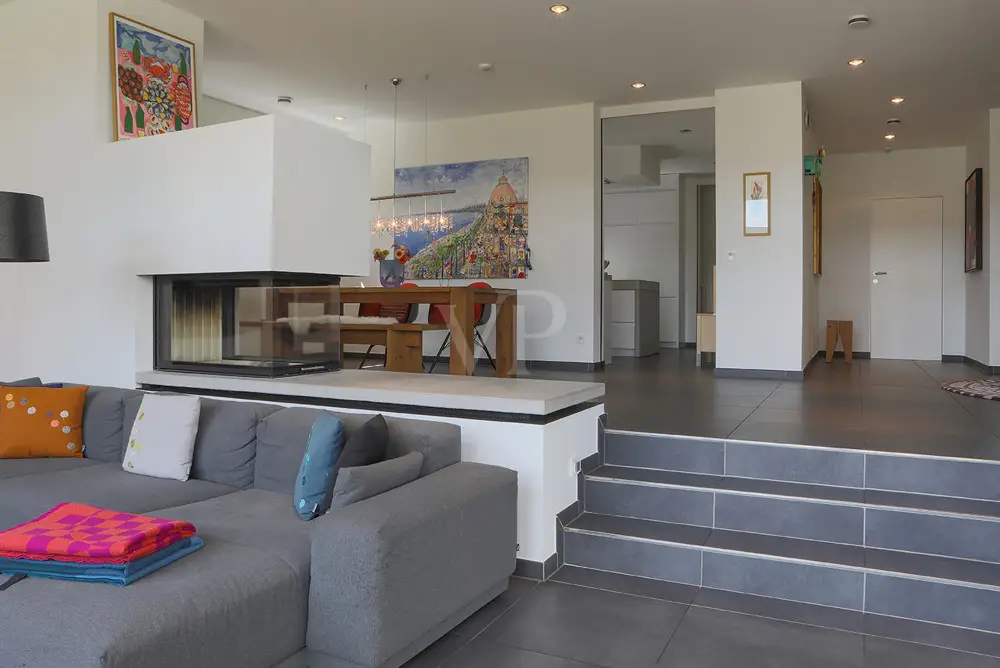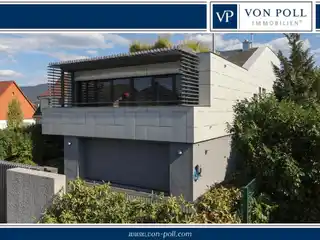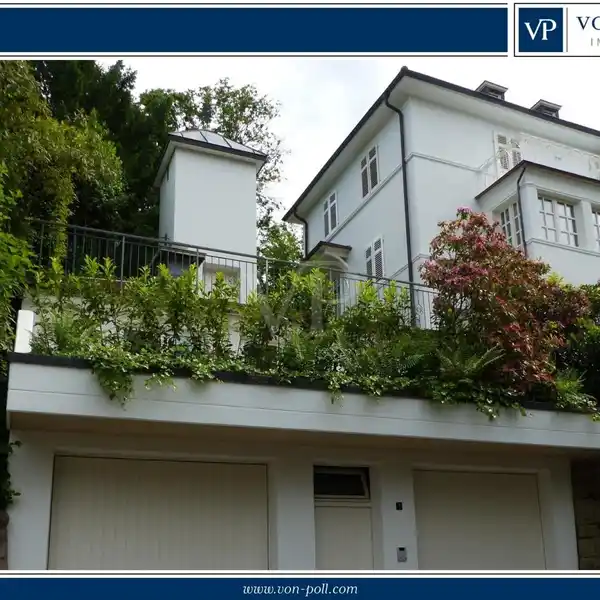Unique Architect's House in a Top Location
USD $1,644,252
Gaggenau, Germany
Listed by: VON POLL IMMOBILIEN Baden-Baden | von Poll Immobilien GmbH
Unique architect's house in a top location in Gaggenau. Dreamlike jewel, with approx. 320 m² of living space and fantastic views, offering you and your family luxurious and peaceful living. But also the opportunity to work in the office in a quiet location. The luxurious standard is reflected in the attention to detail. There are numerous exclusive special features and high-quality detailed solutions that make this property unique. Starting with the room-high glass fronts with triple glazing as windows and as doors to the terrace, high-quality exterior blinds, hardwood flooring on the terraces, large-format stoneware on the ground floor, controllable lighting system with downlights embedded in the ceiling throughout the house. Open fireplace as one of the highlights in the living/dining area. A high-quality kitchen with Gaggenau appliances and outdoor terrace directly in front of the kitchen. Extravagant wooden floorboards on the upper floor. Studio with adjoining spacious and sunny roof terrace. Large fitness room with saunas and associated wet/sanitary area. The house has a total of 3 floors and a basement. In the basement you will find the technical and storage rooms as well as a utility room. There is also a bright and spacious fitness area, which could easily be designed as a private gym with saunas and the corresponding wet rooms. You can access the first floor via the sheltered and covered entrance area or through the large double garage into a separate hallway area which leads you through the hallway to the kitchen or down the stairs to the basement. On the first floor, you enter the spacious and very bright living and dining area through the vestibule, with two levels, the open fireplace as a room divider and direct access to the south-facing terrace. The open kitchen to the dining area leaves nothing to be desired and is equipped with Gaggenau appliances. In front of the kitchen you have a spacious terrace which you can also access from the kitchen. The staircase takes you to the 1st floor with the enclosed area of the master bedroom, the dressing room and the associated bathroom en suite. There are also two further large rooms on this level with their own balcony, a bathroom, a further utility room and a large open space. The large studio with loggia and fantastic views can be reached via the hallway and staircase. This studio is currently used as a private office space. Directly adjacent to the studio is the very large roof terrace with storage rooms, water connections etc. This terrace invites you to treat yourself to an undisturbed sunbath or to enjoy the sunset. The entire property is fenced, in the area facing the quiet residential street with a large wall and the electrically operated access gate and in the remaining area the property boundaries are secured and overgrown with a hedge. The south-facing terrace is covered with wooden planks and extends across the entire width of the house and, like everything else, is generously proportioned. Steps lead up to the lawned part of the garden. This description is only an excerpt. Only a personal viewing will allow you to fully experience the charm and quality of the property and discover many other details.
Highlights:
Room-high glass fronts with triple glazing
Open fireplace in living/dining area
High-quality kitchen with Gaggenau appliances
Listed by VON POLL IMMOBILIEN Baden-Baden | von Poll Immobilien GmbH
Highlights:
Room-high glass fronts with triple glazing
Open fireplace in living/dining area
High-quality kitchen with Gaggenau appliances
Studio with sunny roof terrace
Large fitness room with saunas
Extravagant wooden floorboards on upper floor
Controllable lighting system with downlights
Generously proportioned south-facing terrace
Large double garage
Fenced property with electrically operated access gate.


