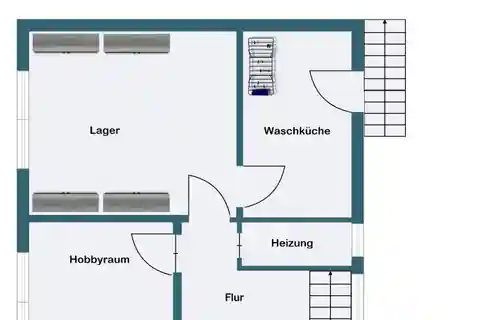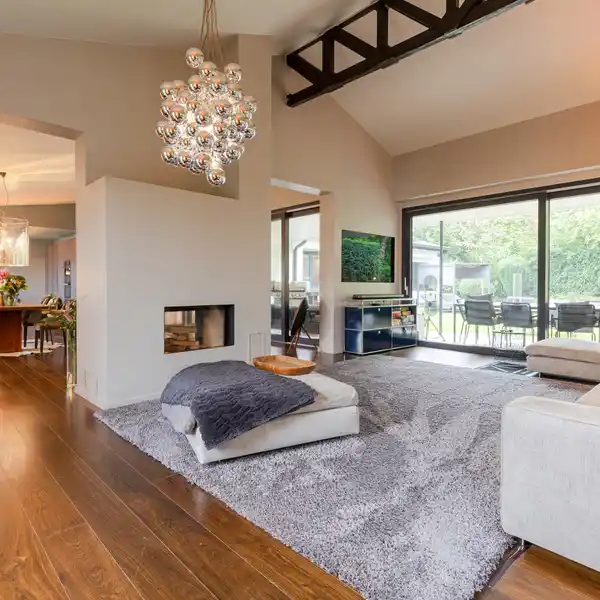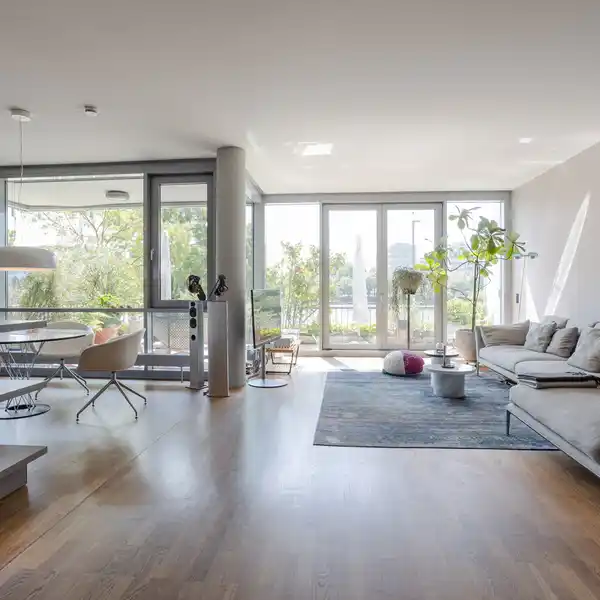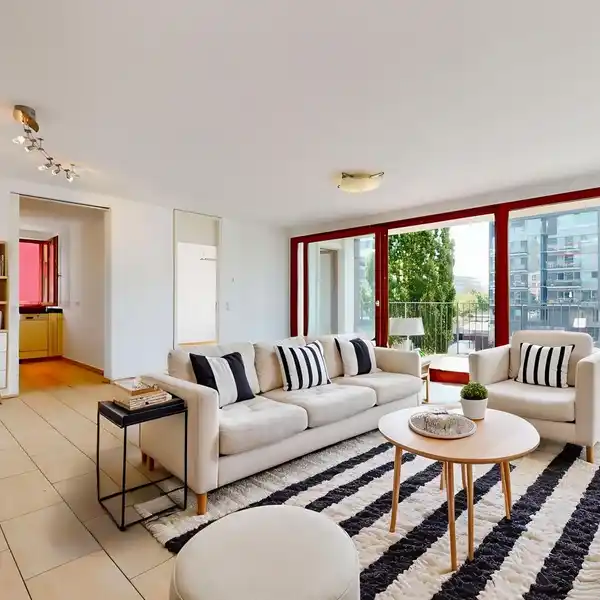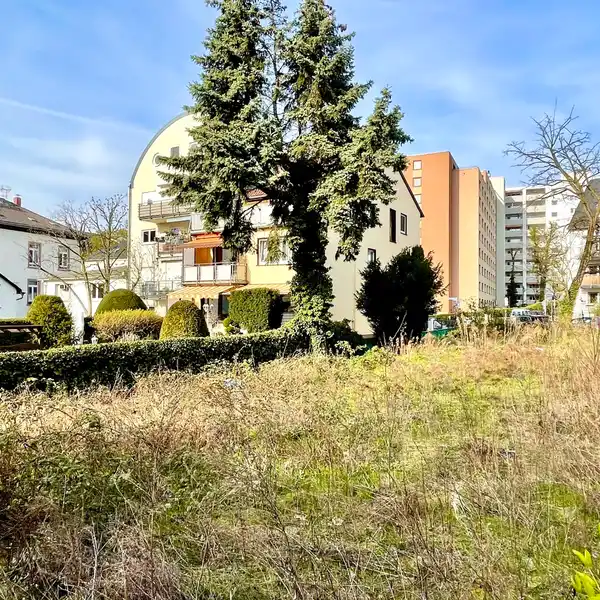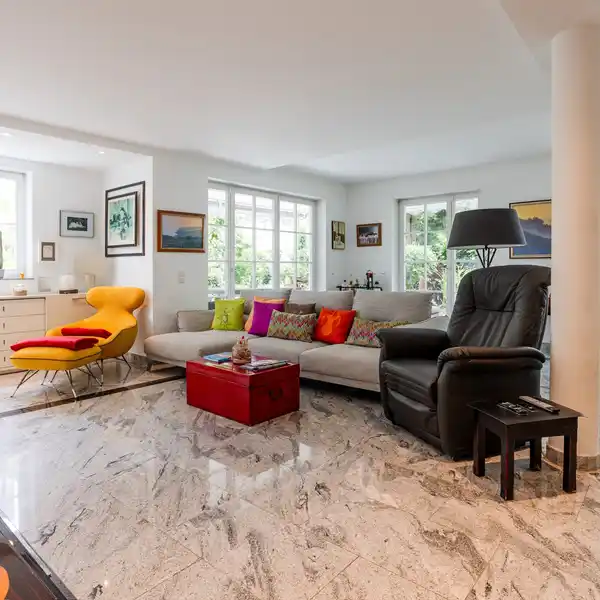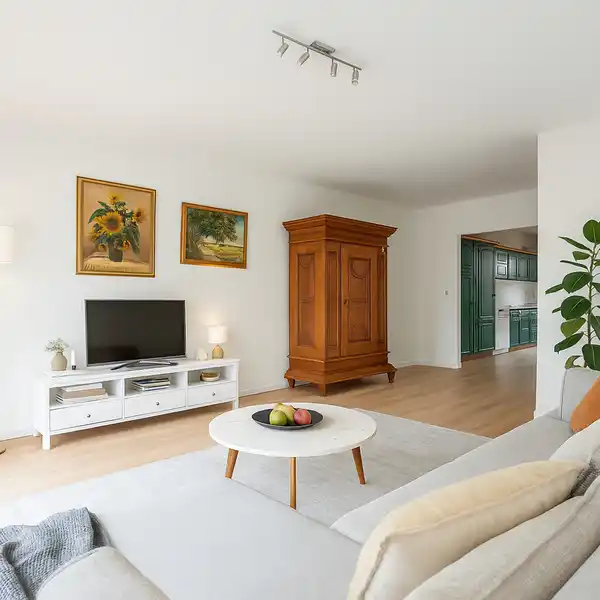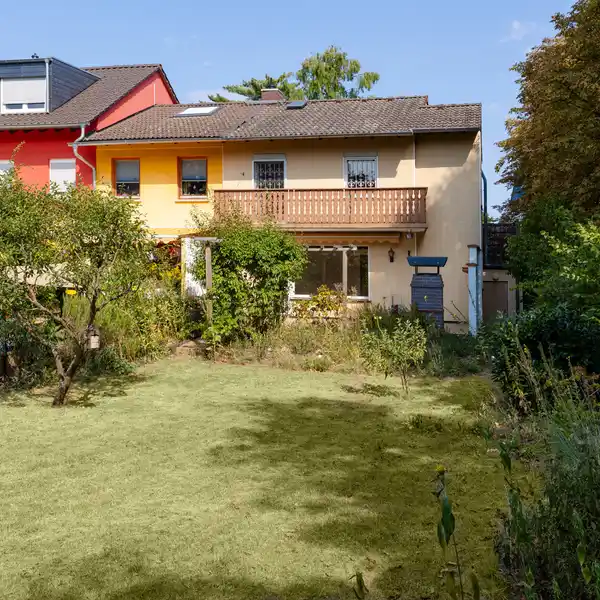Charming Semi-Detached House in a Family-Friendly Location
USD $1,349,421
Frankfurt am Main, Germany
Listed by: VON POLL IMMOBILIEN Frankfurt - Sachsenhausen | von Poll Immobilien GmbH
Stylish semi-detached house with charm - lovingly renovated on a spacious, sunny plot. This charming semi-detached house, dating from 1932, combines the character of times gone by with homely comfort. The property was extensively renovated around 20 years ago and has been carefully maintained ever since - a home with history that is ready for a new chapter. From the first floor, you have direct access to the terrace and on to the spacious garden - perfect for relaxing or socializing outdoors. The approximately 620 m² plot is a real highlight: a beautiful, large garden facing south-east, lovingly landscaped and ideal for anyone who wants to enjoy life in the countryside. Many things are possible here, from an arbor with a barbecue station, to gardening with fruit and vegetables, to a private pool for the children or a summer party - there is more than enough space. With around 142 m² of living space and a total of six rooms, the house offers a well thought-out and versatile room layout: On the first floor, you are greeted by a spacious entrance hall with plenty of charm. The open-plan living/dining area creates a bright, friendly ambience. Parquet flooring has been laid throughout the basement, emphasizing the homely feel. The kitchen is equipped with a well-kept fitted kitchen from 2003. The floor is still covered with original Solnhofen tiles. A guest WC completes the space on this level. A special highlight is the beautiful, original staircase with a stylish stairway. The path from the first floor to the upper floor leads over old, well-preserved floorboards, which give the house a special atmosphere. On the second floor you will find a large bedroom and a children's room, a spacious daylight bathroom with bathtub and shower as well as a charming veranda/conservatory with a view of the greenery. The original wooden floorboards have been carefully restored throughout the upper floor. The top floor has been fully converted and offers a spacious studio with approx. 27 m² of living space - ideal as a bedroom, studio, home office or cozy retreat. The conversion was carried out in the 1970s and 2000s, but a building permit in accordance with current standards is required to carry out any extensions (windows, dormers, etc.). Wooden windows are installed throughout the house, which perfectly match the old building flair. Roller shutters on all windows provide privacy and comfort. There is a garage for your vehicles and two parking spaces in front of it - practical and convenient for everyday life. This semi-detached house can be extended due to the development plan and the existing neighboring buildings - for example with an extension, additional large windows in the roof and dormers. This offers attractive potential for additional living space. All in all, you have a lovingly renovated home with history, charm and a garden that will delight you.
Highlights:
Original Solnhofen tile flooring
Stylish original staircase
Spacious veranda/conservatory with garden view
Listed by VON POLL IMMOBILIEN Frankfurt - Sachsenhausen | von Poll Immobilien GmbH
Highlights:
Original Solnhofen tile flooring
Stylish original staircase
Spacious veranda/conservatory with garden view
Restored wooden floorboards throughout
Roller shutters for privacy
Versatile room layout with open-plan living/dining area
Large south-east facing garden
Spacious studio on top floor
Garage with additional parking spaces
Development potential for additional living space

