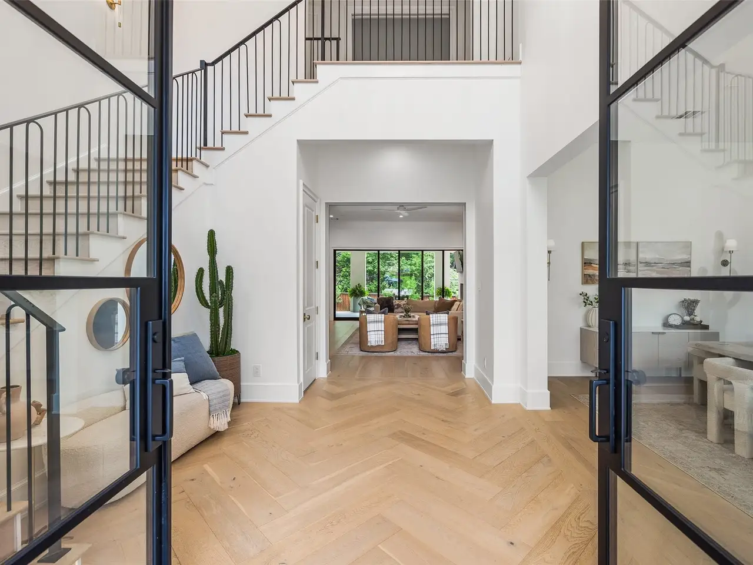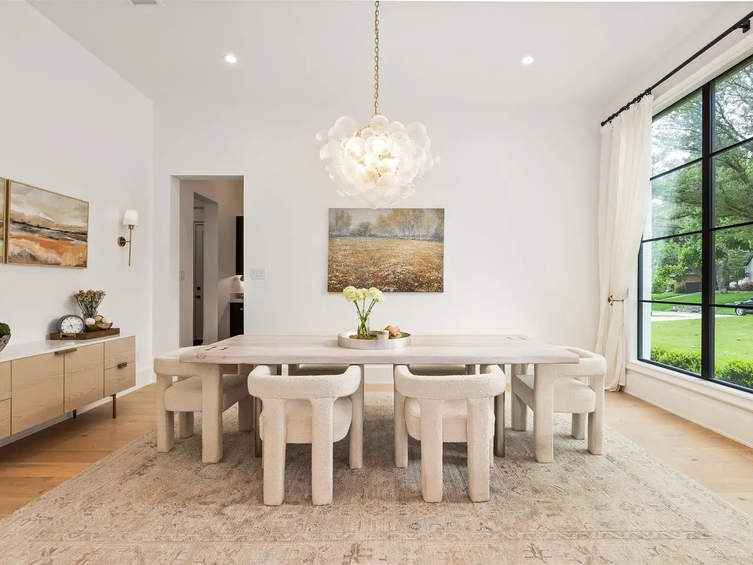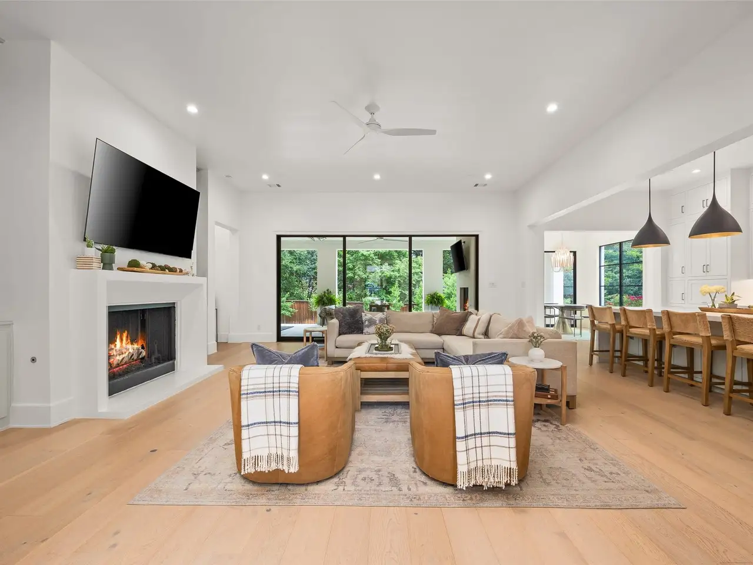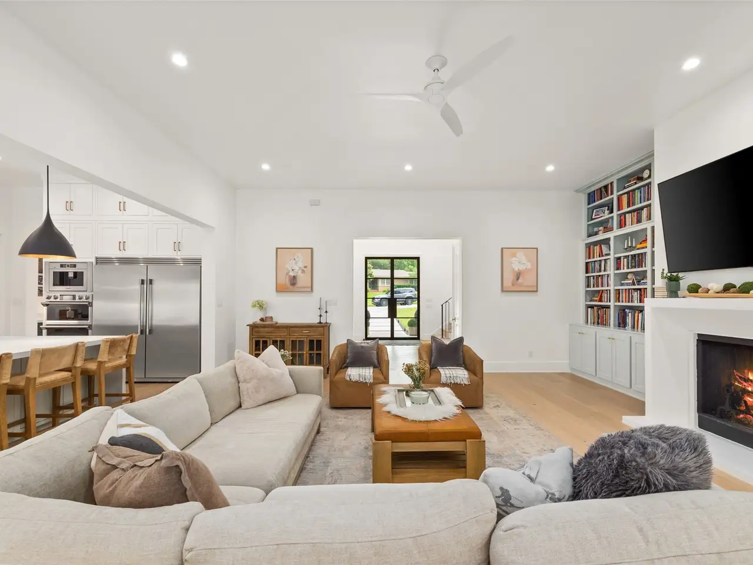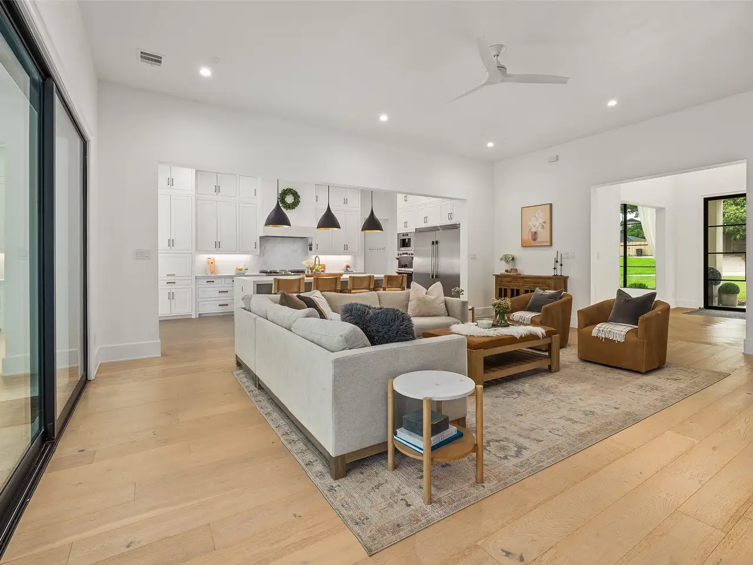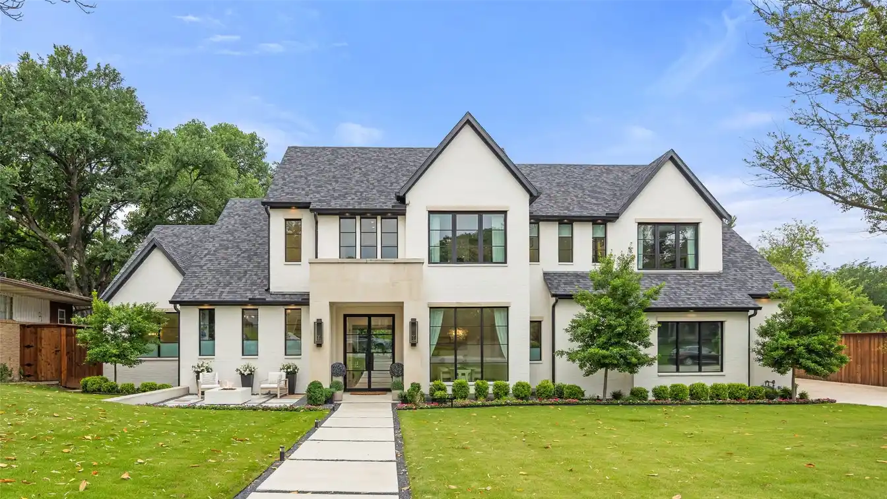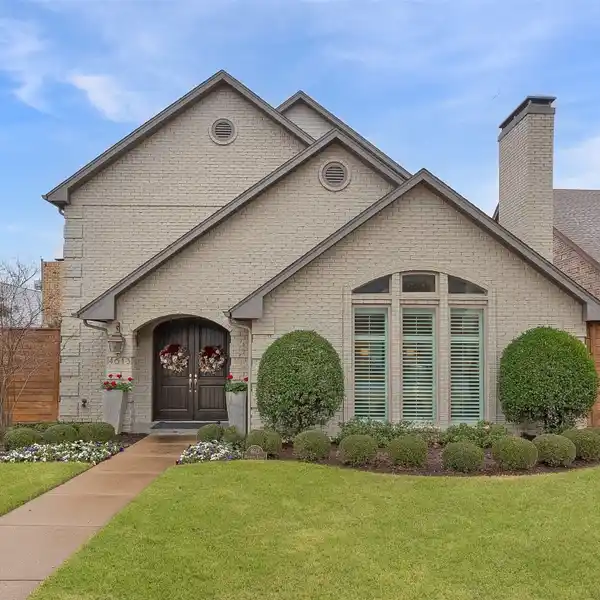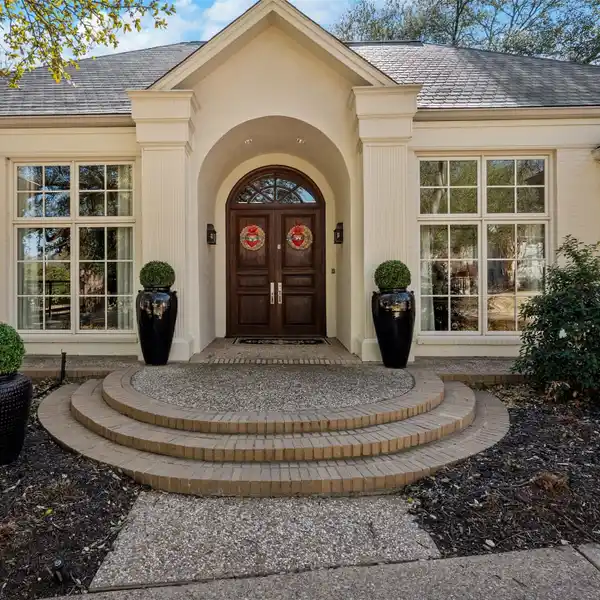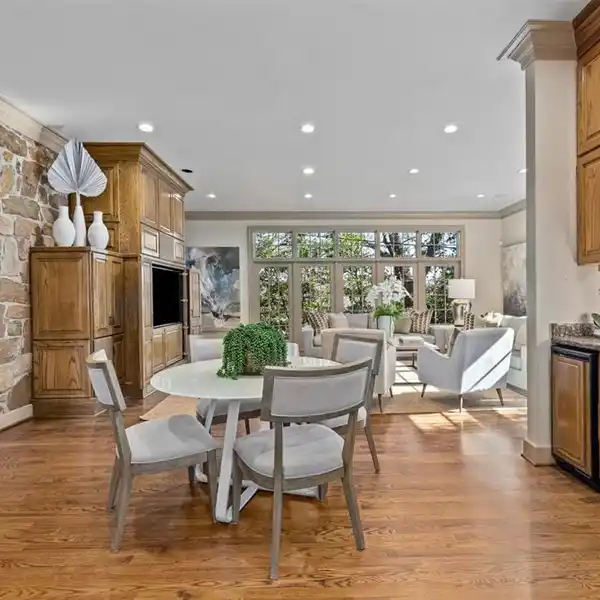Residential
Exquisite custom-built luxury home nestled on a lush 0.47-acre lot in a prime locationjust a short walk to TCU, near Colonial Country Club, and zoned to Overton Park Elementary. This stunning residence offers an open, light-filled floor plan with soaring ceilings and expansive windows throughout. A grand two-story entryway leads to an elegant dining room and spacious living area centered around a beautiful fireplace, flanked by floor-to-ceiling built-ins. The dining room connects to the chefs kitchen via a convenient serving pantry. The gourmet kitchen is designed for entertaining, featuring a commercial-grade gas range, oversized island, custom cabinetry, and a sunlit breakfast room. Large stacking sliding doors create seamless indoor-outdoor living, opening to a heated covered patio with a built-in grill, fireplace, and views of the private backyardcomplete with a basketball court and generous green space. The three-car garage with epoxy floors opens into a mudroom with built-in lockers, leading to an oversized laundry room with additional storage. The first-floor primary suite is a serene retreat with a spa-like bath and custom walk-in closets. Upstairs, a spacious second living room and a media room offer plenty of space for relaxation. Three additional bedrooms each have walk-in closets, and a versatile bonus room provides the perfect space for a home office, gym, or playroom.
Highlights:
- Custom cabinetry
- Commercial-grade gas range
- Sunlit breakfast room Heated covered patio with built-in grill
Highlights:
- Custom cabinetry
- Commercial-grade gas range
- Sunlit breakfast room Heated covered patio with built-in grill
- Basketball court
- Spa-like bath Media room
- Walk-in closets
- Oversized laundry room with storage.


