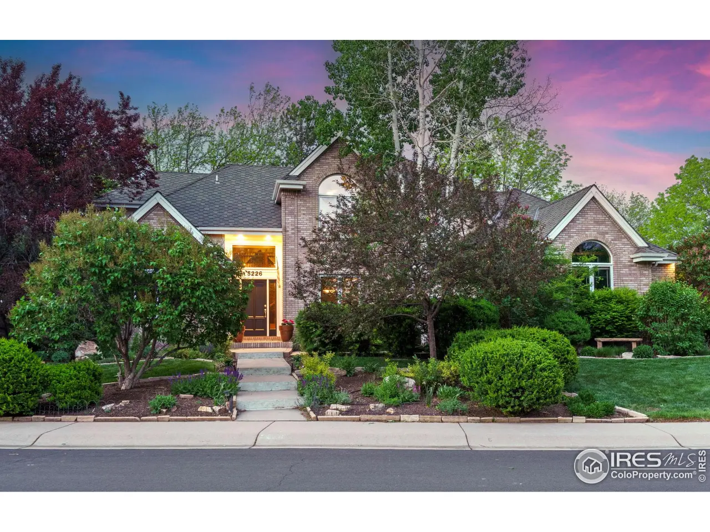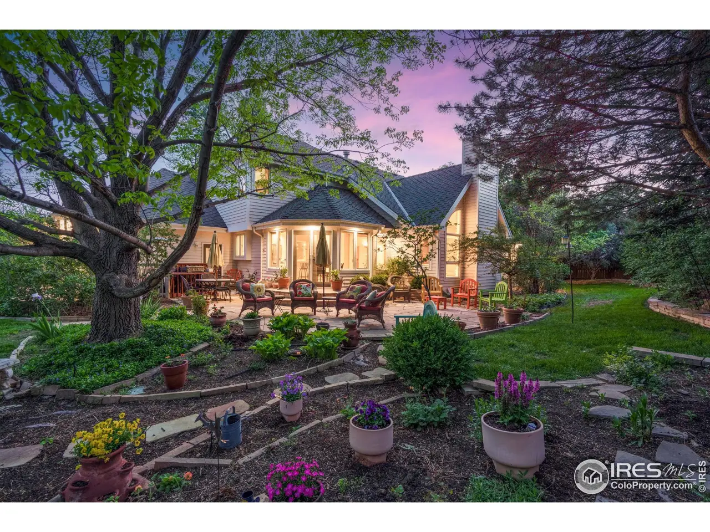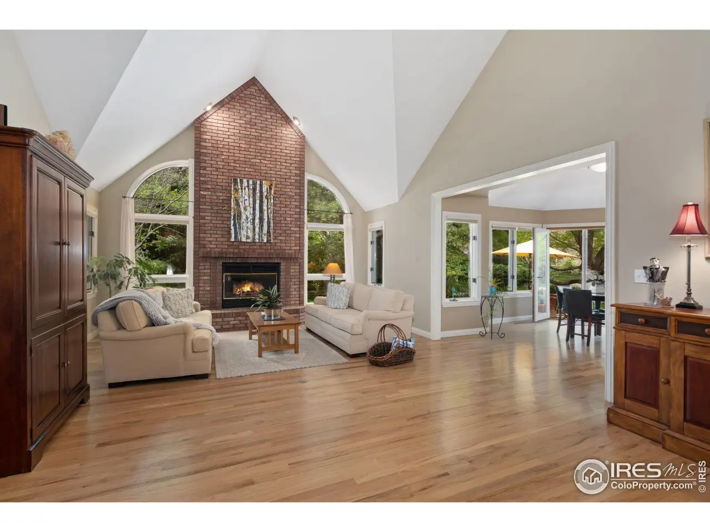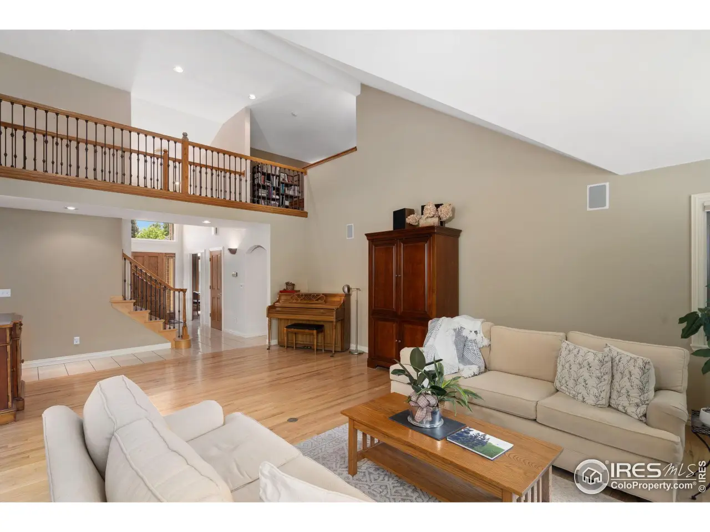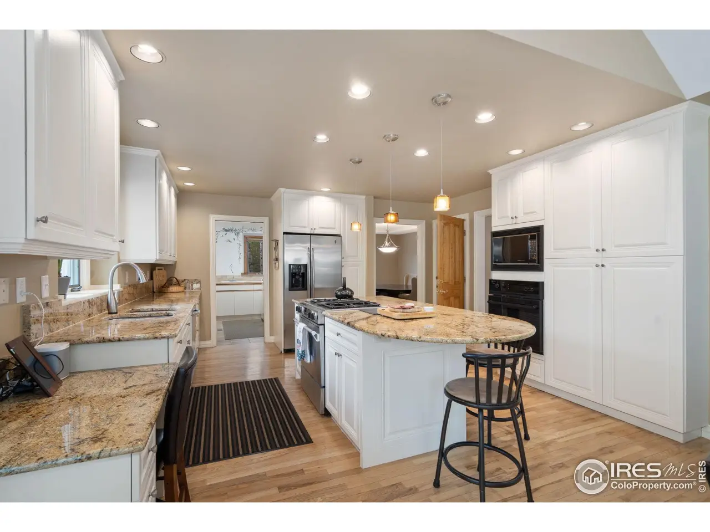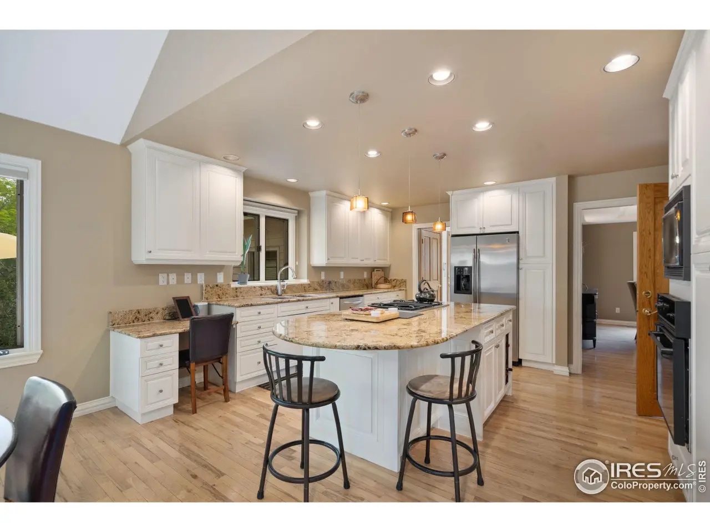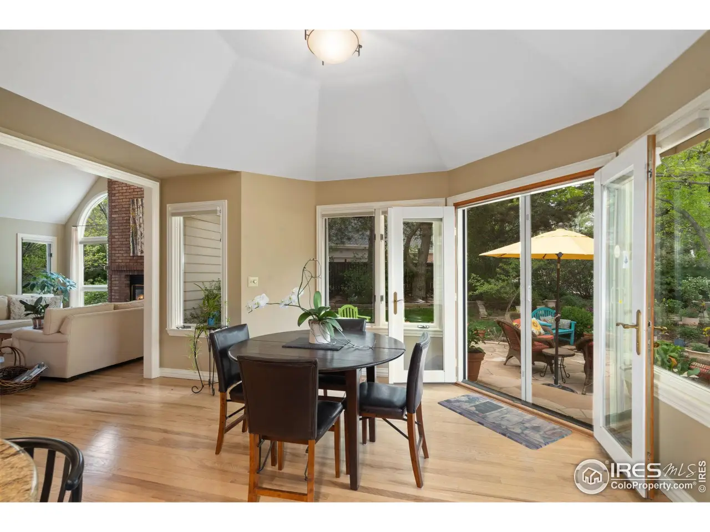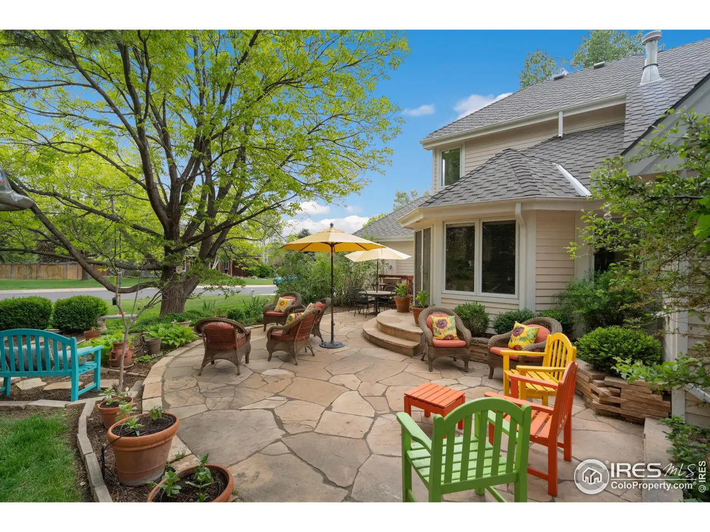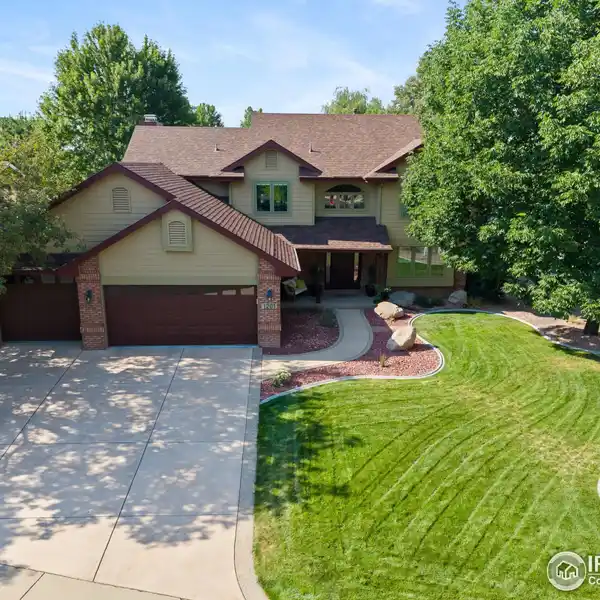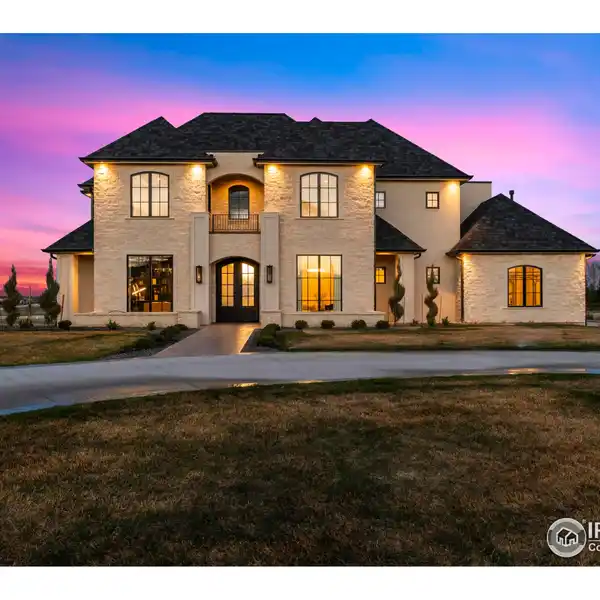Elegante soggiorno con patio privato
5226 Fox Hills Drive, Fort Collins, Colorado, 80526, USA
Inserito da: Tim Ash | Il Gruppo, Inc.
Set on a quiet corner lot in sought-after Clarendon Hills, this 4-bedroom, 4-bath home welcomes you with a colorful front garden and light-filled interiors. Inside, rich wood floors, vaulted ceilings, and an open layout connect a cozy fireside living room to a kitchen designed for everyday gathering, complete with a gas range and center island. The main-floor primary suite features coffered ceilings, a 5-piece bath, and a walk-in closet. A main-floor office and upstairs loft offer flexible space for work or relaxation. Step outside to a private patio surrounded by lush landscaping-perfect for quiet mornings or casual entertaining (fully enclosed fenced yard is permitted by HOA). With a three-car garage, nearby trails at Cathy Fromme Prairie, top-rated Poudre schools, and shopping along Harmony Road, this home offers comfort, space, and a great Fort Collins location.
Punti salienti:
Pavimenti in legno pregiato
Soffitti a volta
Cucina a gas in cucina
Inserito da Tim Ash | Il Gruppo, Inc.
Punti salienti:
Pavimenti in legno pregiato
Soffitti a volta
Cucina a gas in cucina
Suite principale al piano principale
Soffitti a cassettoni
Patio privato
Garage per tre auto
Nearby trails
Scuole più quotate
Shopping along Harmony Road
