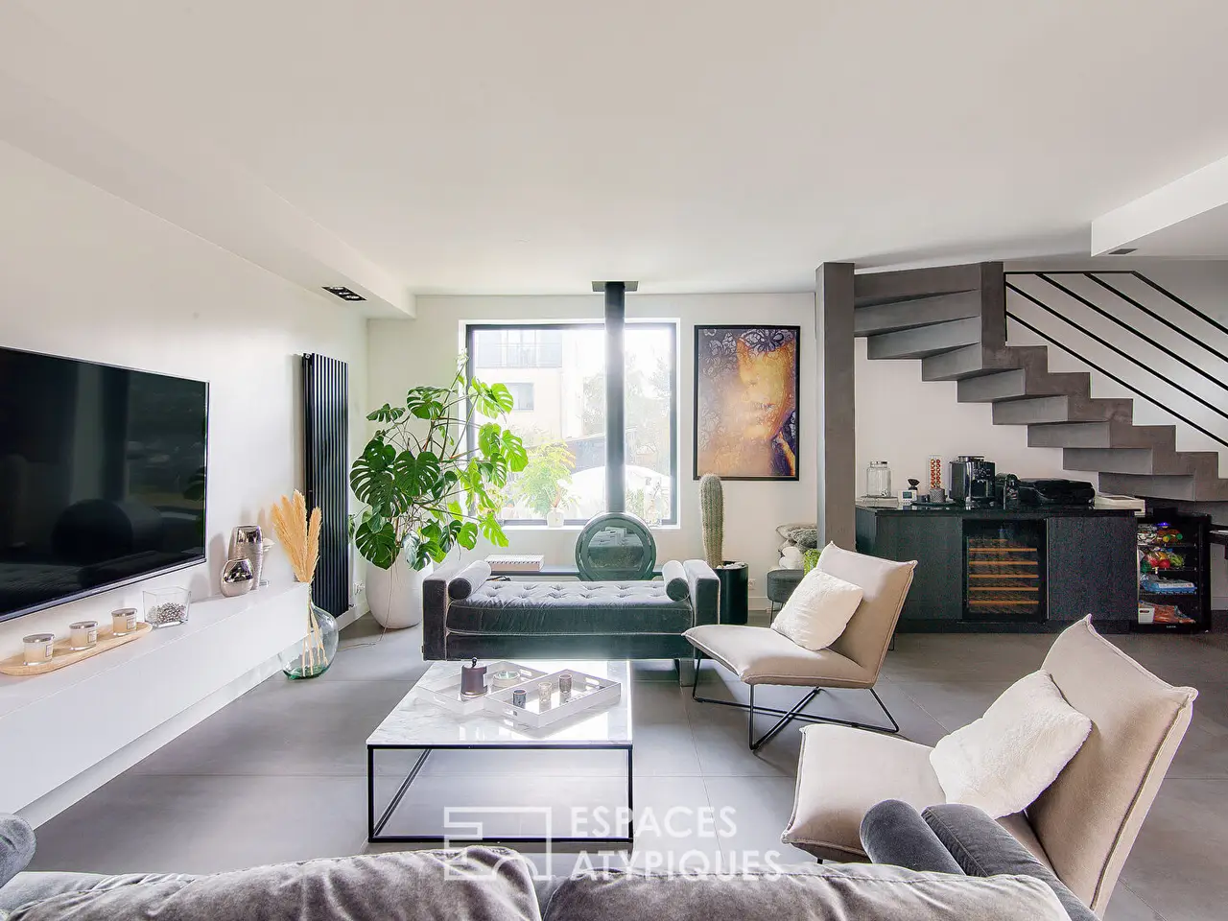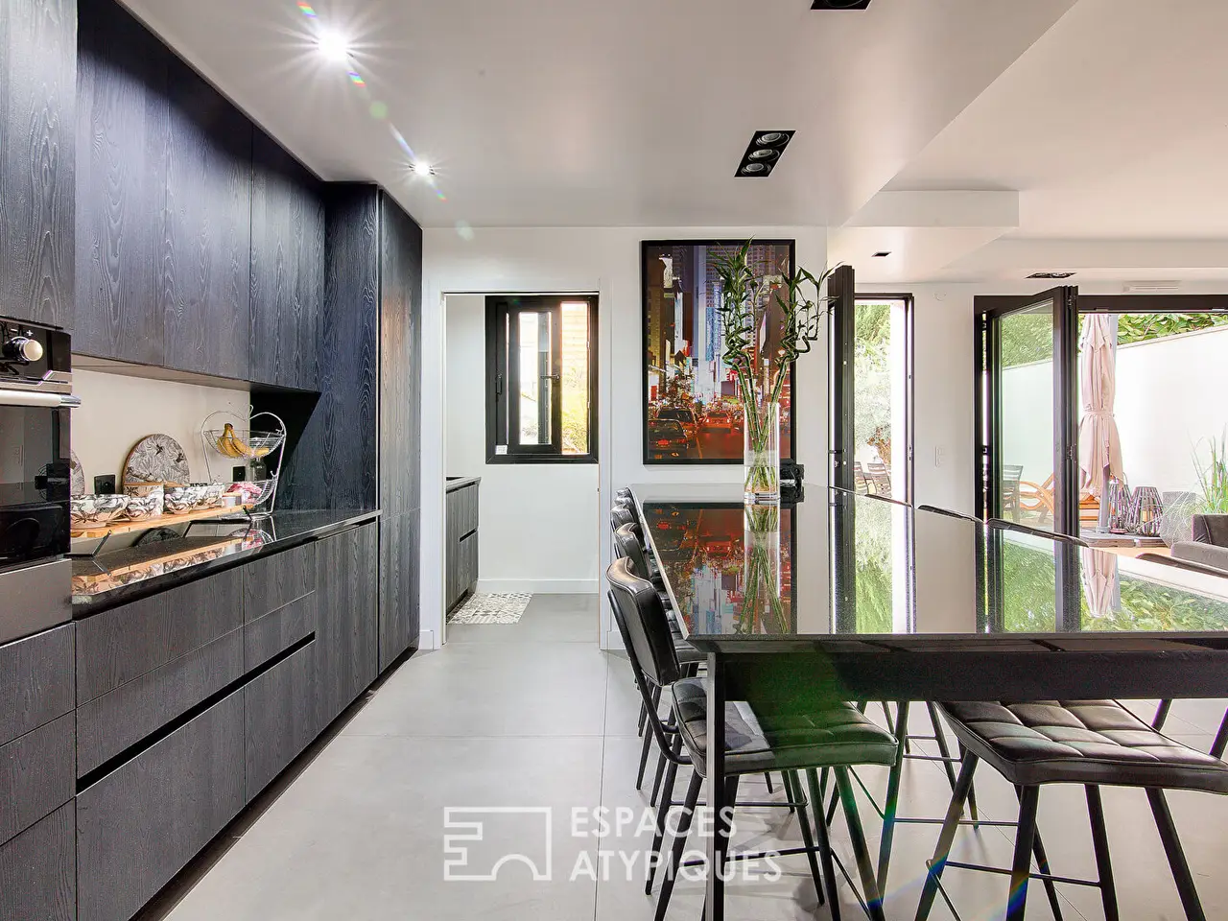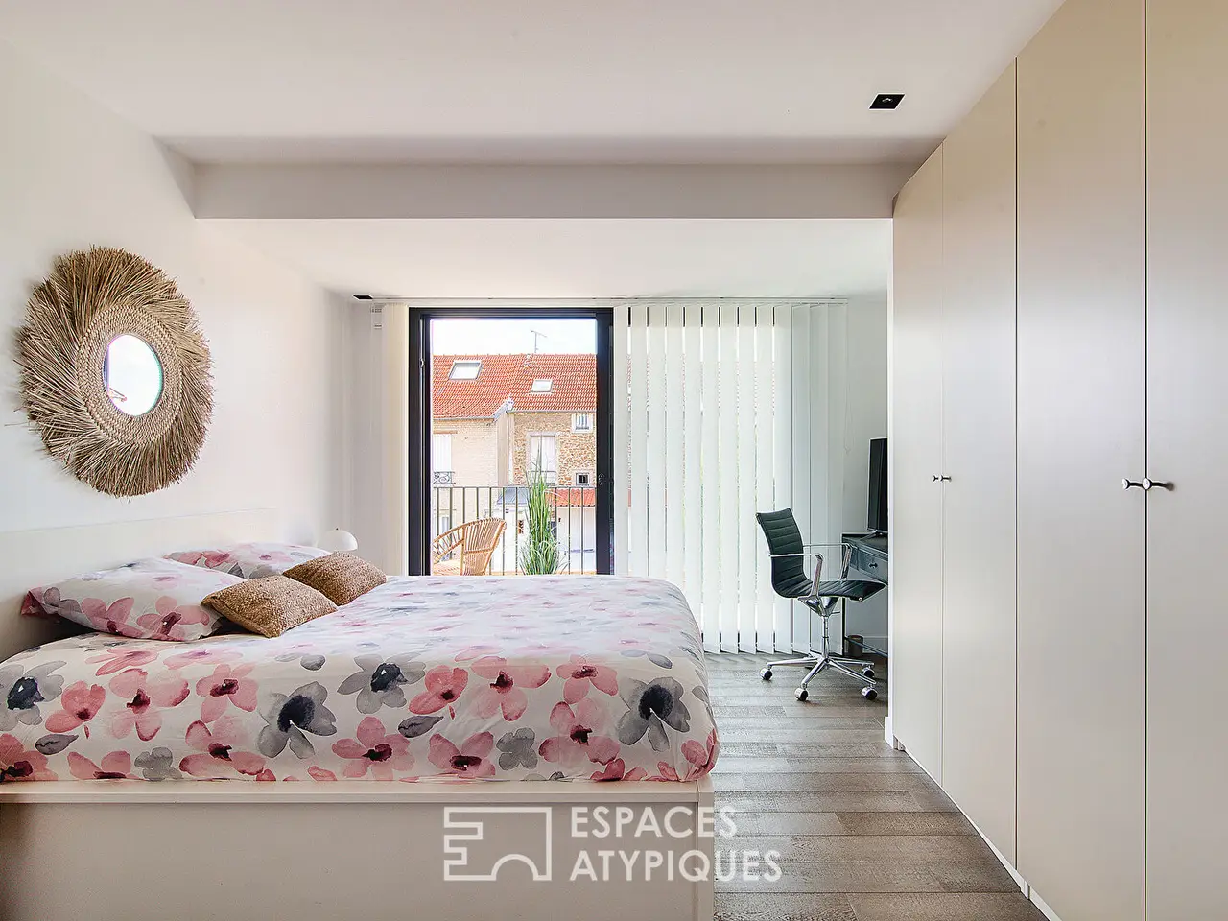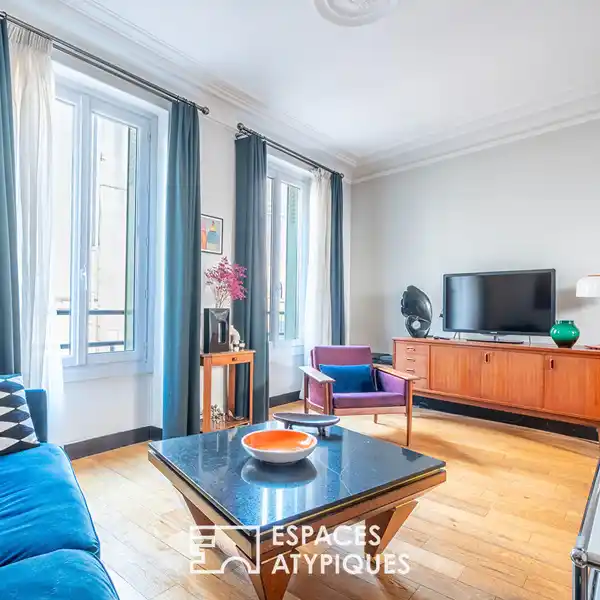Contemporary Family Home
USD $1,128,297
Fontenay Sous Bois, France
Listed by: Espaces Atypiques
Nestled at the end of a plot in Fontenay-sous-Bois, this contemporary 169 sqm family home blends harmoniously into its surroundings, boasting generous volumes, abundant light, and carefully designed outdoor spaces.Spread over four levels, it opens onto a spacious 48 sqm reception area, where the living and dining rooms merge in a decidedly modern style.Large openings naturally extend the living area onto a sunny terrace and landscaped garden, providing an ideal setting for convivial moments. The open-plan, streamlined kitchen complements these spaces with functionality designed for everyday living and entertaining.A concrete staircase leads to the upper levels. The first floor features two light-filled bedrooms, a bathroom with a laundry area, and a separate toilet. The second floor houses two further bedrooms, each with its own shower room, and a shared balcony extending these spaces to the outdoors.On the top level, an open floor plan with airy volumes offers great flexibility of layout: fifth bedroom, workspace or multimedia lounge. A private terrace completes this floor, adding an additional outdoor space with an unobstructed view.Designed to combine privacy and fluidity, this turnkey house seduces with its contemporary architecture and preserved location. An atypical property, where design and comfort harmonize for an exceptional quality of life.RER A - Fontenay-sous-bois - 1700mRER AE - Val-de-Fontenay - 1600mREF. 10104Additional information* 6 rooms* 3 bedrooms* 3 bathrooms* Parking : 2 parking spaces* Property tax : 1 869 €Energy Performance CertificatePrimary energy consumptionc : 86 kWh/m2.anHigh performance housing*A*B*86kWh/m2.an11*kg CO2/m2.anC*D*E*F*GExtremely poor housing performance* Of which greenhouse gas emissionsc : 11 kg CO2/m2.anLow CO2 emissions*A*B*11kg CO2/m2.anC*D*E*F*GVery high CO2 emissionsEstimated average amount of annual energy expenditure for standard use, established from energy prices for the year 2021 : between 920 € and 1310 €Agency feesThe fees include VAT and are payable by the vendorMediatorMediation Franchise-Consommateurswww.mediation-franchise.com29 Boulevard de Courcelles 75008 ParisInformation on the risks to which this property is exposed is available on the Geohazards website : www.georisques.gouv.fr
Highlights:
Concrete staircase
Spacious reception area
Open-plan kitchen
Contact Agent | Espaces Atypiques
Highlights:
Concrete staircase
Spacious reception area
Open-plan kitchen
Private terrace
Landscaped garden
Light-filled bedrooms
Contemporary architecture
Shared balcony
Generous volumes
Sunny terrace















