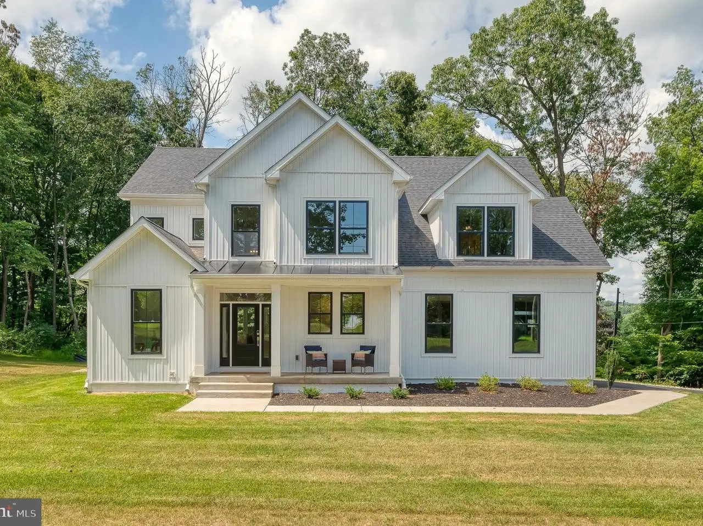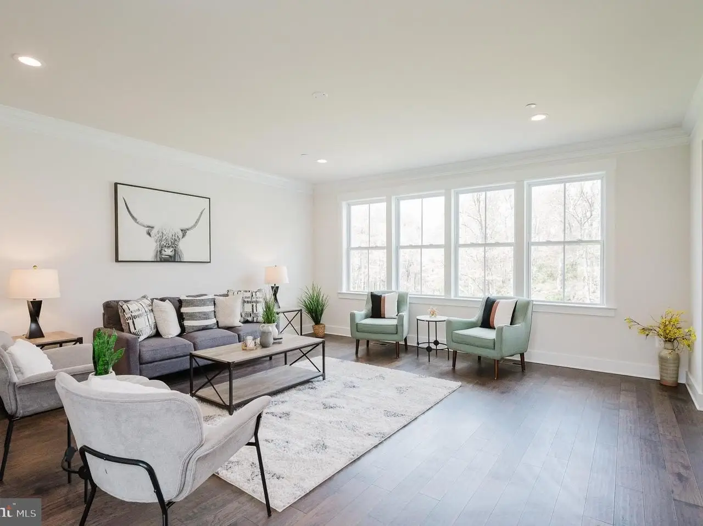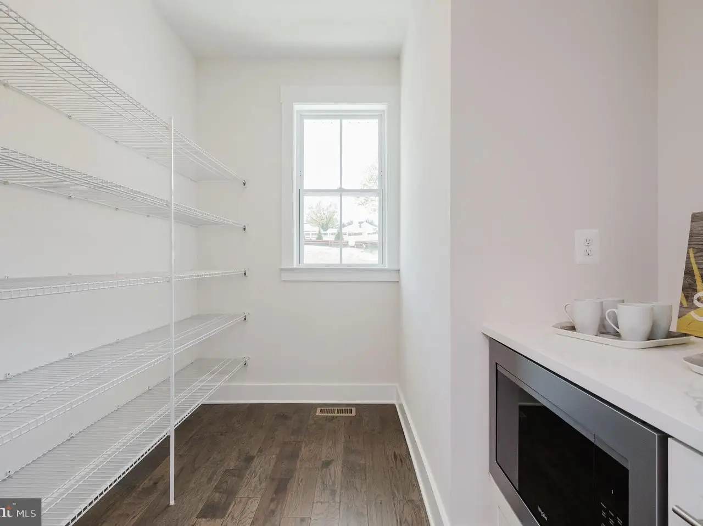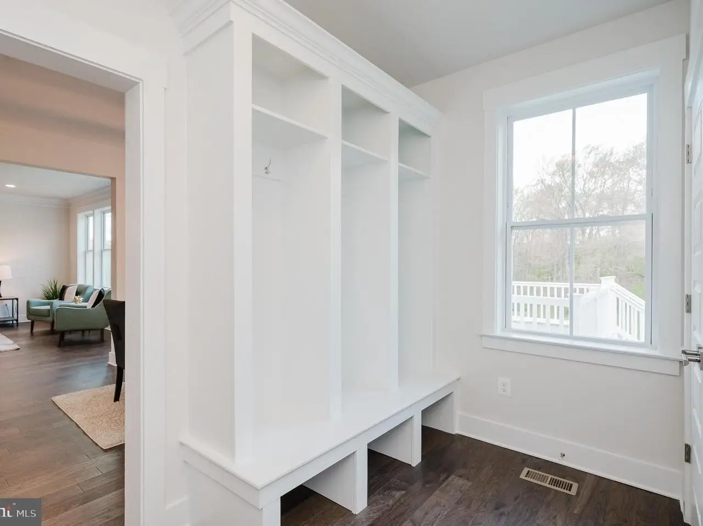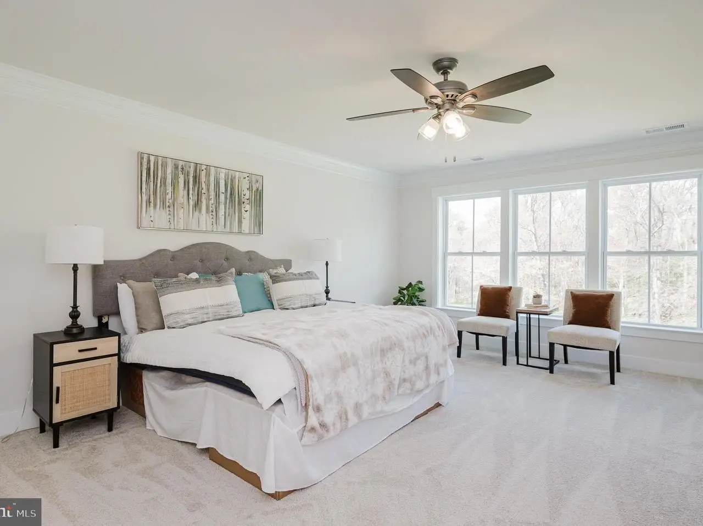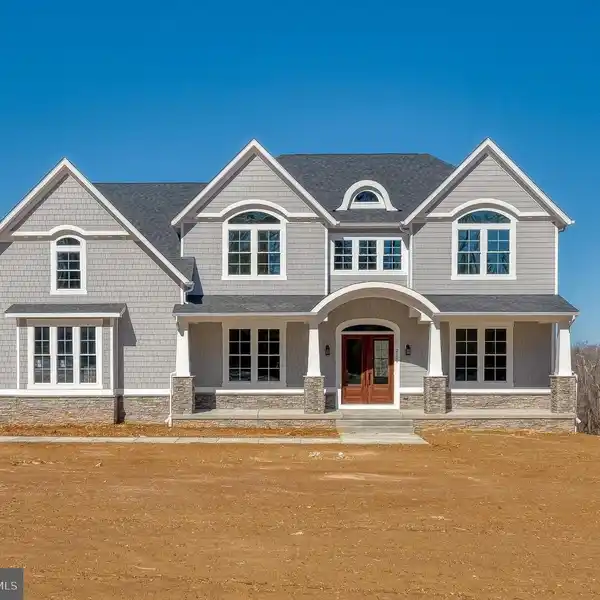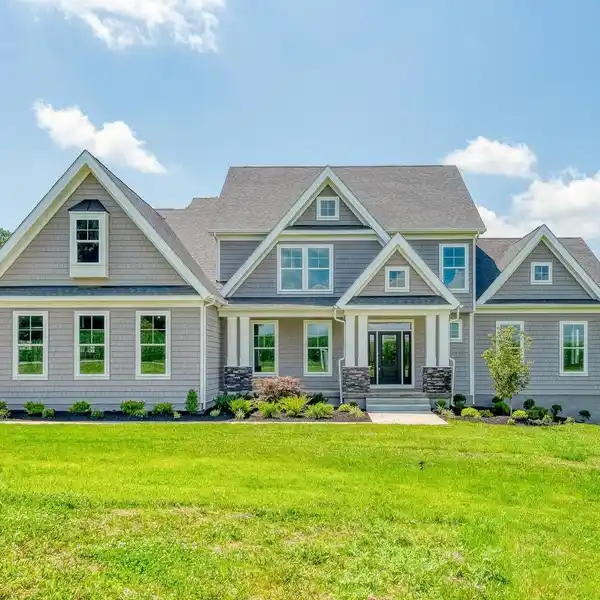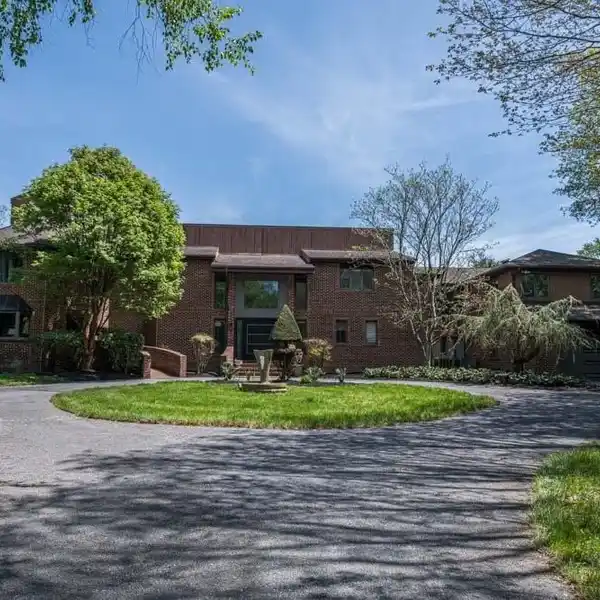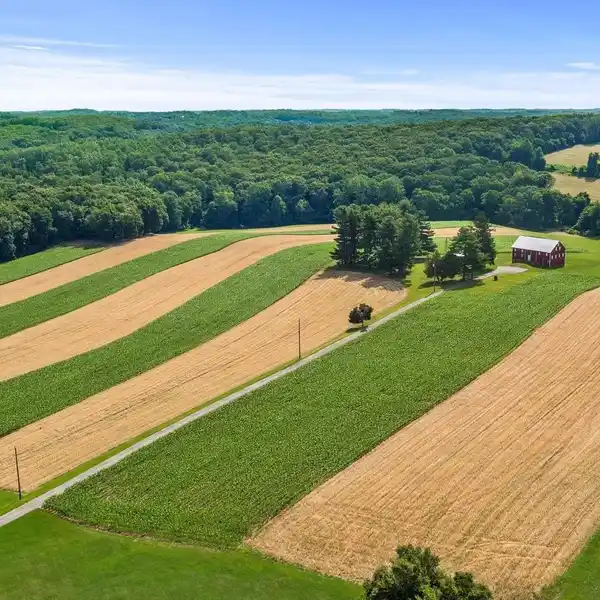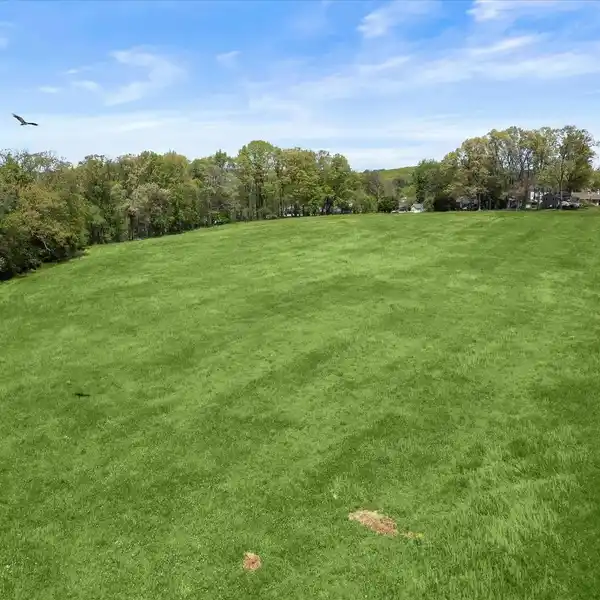Residential
3251 Gamber Road, Finksburg, Maryland, 21048, USA
Listed by: Denise R Patrick | Long & Foster® Real Estate, Inc.
READY FOR SUMMER MOVE IN ! TAKE ADVANTAGE OF SPECIAL SAVINGS THIS MONTH TO CHOOSE FROM: $ 15,000 in FREE OPTIONS -or- $ 10K CASH -or- Builder will pay to buy your interest rate down lower by 2% year # 1 and 1% year # 2. Blending both Craftsman and Farmhouse styles for a timeless appeal. This SONOMA MODEL by Greenspring homes boasts 3000+ sq. ft. of exquisite finished living space (plus additional 1386 sq feet in the lower level waiting to be customized) on 1.5 acre homesite in Shamrock Estates. Featuring 4 spacious bedrooms and 3.5 luxurious bathrooms plus main level office/playroom and mudroom with built-in cubbies- perfect for modern living. Step inside to discover an open floor plan that seamlessly connects the gourmet kitchen, complete with gathering island & oversized walk-in pantry with coffee/beverage station, to the inviting family-great room and breakfast dining area. Elegant moldings and beautiful wood floors enhance the interior, while energy-efficient windows bathe the home in natural light. The upper-level laundry adds convenience, and the walk-in closets provide generous space for belongings & storage. Outside, enjoy the tranquility of a 3-acre lot that backs to serene trees, offering a picturesque view and a peaceful retreat from the hustle and bustle. The property features a charming porch and a spacious trex deck, ideal for entertaining or relaxing in nature. With an oversized side-entry garage features bonus shop/storage area and ample driveway space for guests, parking is never a concern. This home ensures privacy and a sense of community. Plus enjoy the added convenience to shopping, restaurants and commuter routes and downtown Westminster -just minutes away ! Experience the perfect blend of luxury and comfort in a setting that feels like a private oasis. Don't miss the opportunity to make this exceptional property your own! BUY NOW & ASK ABOUT THE NO COST REFINANCE for up to 5 YEARS !
Highlights:
Exquisite stone surfaces
Gourmet kitchen with oversized walk-in pantry
Elegant moldings and wood floors
Listed by Denise R Patrick | Long & Foster® Real Estate, Inc.
Highlights:
Exquisite stone surfaces
Gourmet kitchen with oversized walk-in pantry
Elegant moldings and wood floors
Tranquil trex deck overlooking serene trees
Spacious main level office/playroom
Inviting family-great room with fireplace
Upper-level laundry for convenience
Charming porch for outdoor relaxation
Energy-efficient windows for natural light
Oversized side-entry garage with bonus shop/storage
